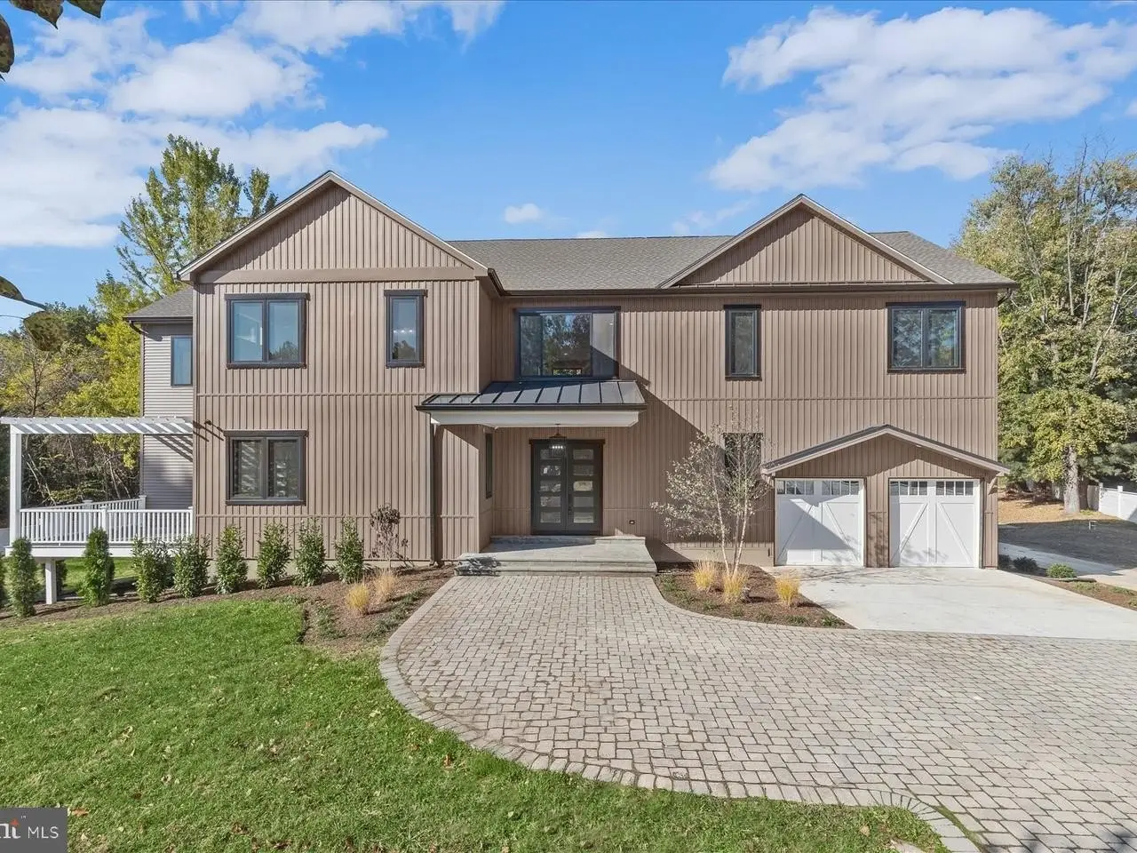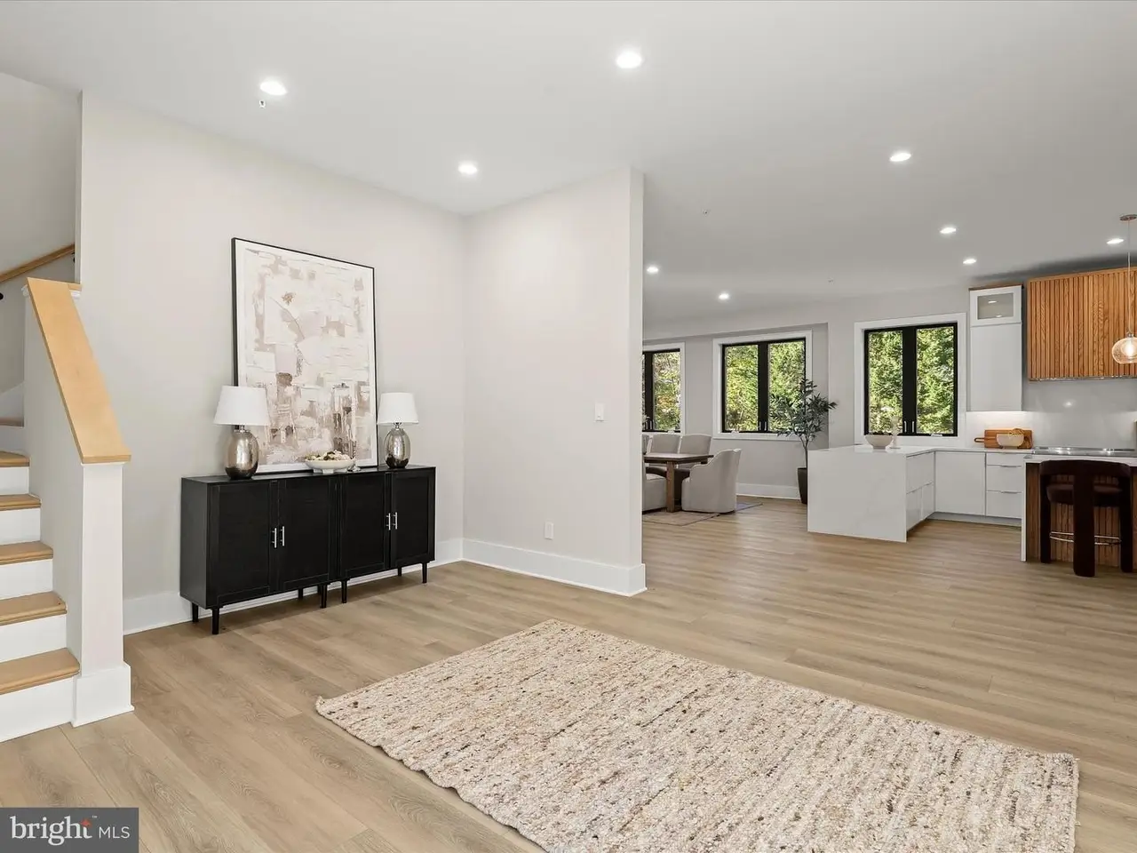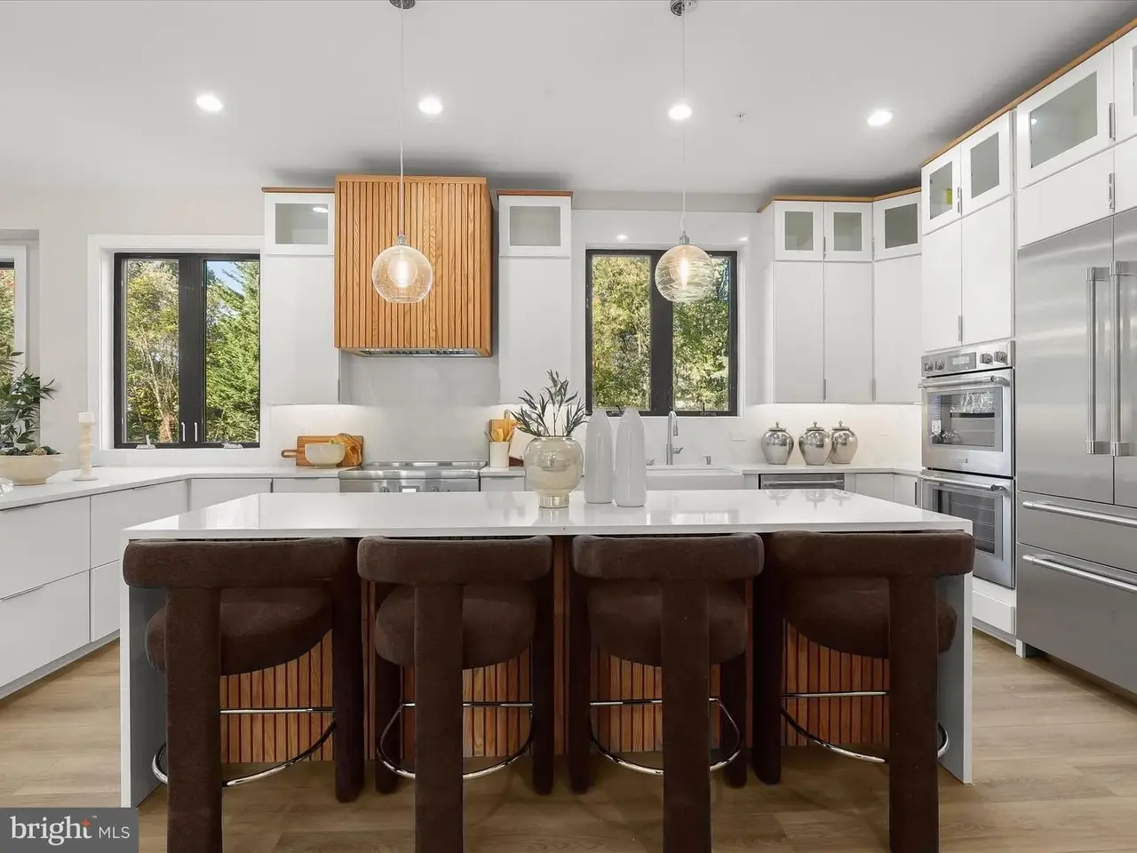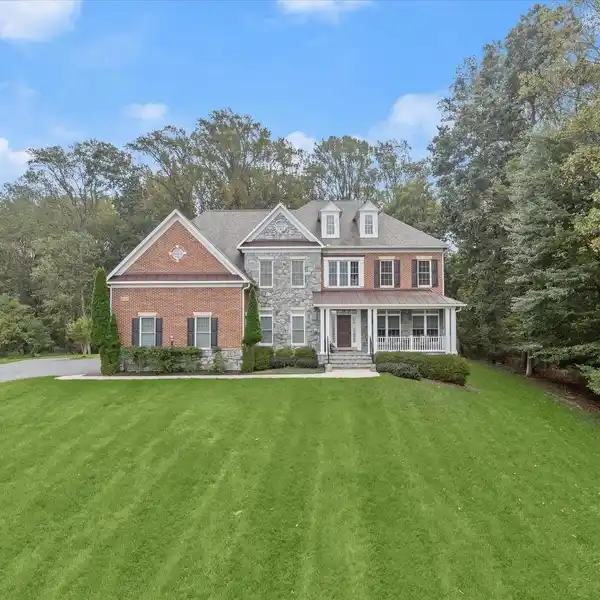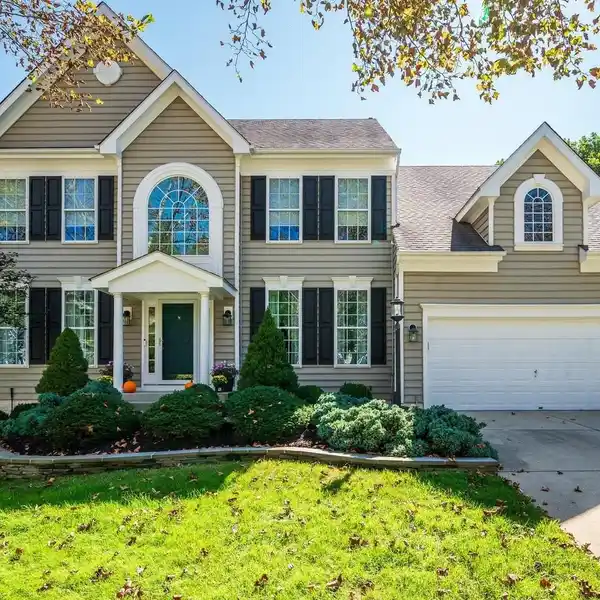Residential
4880 Manor Lane, Ellicott City, Maryland, 21042, USA
Listed by: Missy Aldave | Long & Foster® Real Estate, Inc.
Welcome to this Stunning renovation in Centennial Estates, perfectly set on a one-acre lot and completely reimagined from top to bottom with top-of-the-line finishes and brand-new systems throughout. Designed with contemporary elegance and functionality in mind, this home showcases luxury wide-plank flooring, designer lighting, and exquisite craftsmanship in every detail. The welcoming foyer opens to a breathtaking gourmet kitchen featuring quartz countertops, a center waterfall island with breakfast bar, sleek pendant lighting, decorative backsplash, display and soft-close cabinetry, a double wall oven, microwave drawer, and a beverage station complete with a wine fridge. The spacious dining room seamlessly flows into the family room, offering direct access to the side deck for effortless indoor-outdoor living. The main level also includes a bedroom with an en-suite full bath and walk-in closet, a private office, powder room, and convenient garage access. Upstairs, discover an expansive second family room and an exceptional primary suite with a luxurious spa-inspired bath featuring a freestanding slipper tub, glass-enclosed shower, water closet, and walk-in closet. Two additional en-suite bedrooms, a versatile bonus room, powder room, and laundry room complete the upper level. The finished lower level extends the living space with a fifth bedroom, full bath, recreation room, and walkout access to the covered patio and fenced backyard. Exterior highlights include a newly seeded lawn, side deck, covered rear patio, an oversized two-car garage, extended driveway, rear parking pad, and secure storage. Every element of this extraordinary residence has been thoughtfully designed and meticulously executed, offering a rare opportunity to own a completely rebuilt modern masterpiece in Centennial Estates.
Highlights:
Wide-plank flooring
Quartz countertops
Gourmet kitchen with waterfall island
Listed by Missy Aldave | Long & Foster® Real Estate, Inc.
Highlights:
Wide-plank flooring
Quartz countertops
Gourmet kitchen with waterfall island
Designer lighting
Exquisite craftsmanship
Spa-inspired bath with freestanding tub
En-suite bedrooms
Covered rear patio
Oversized two-car garage
Fenced backyard
