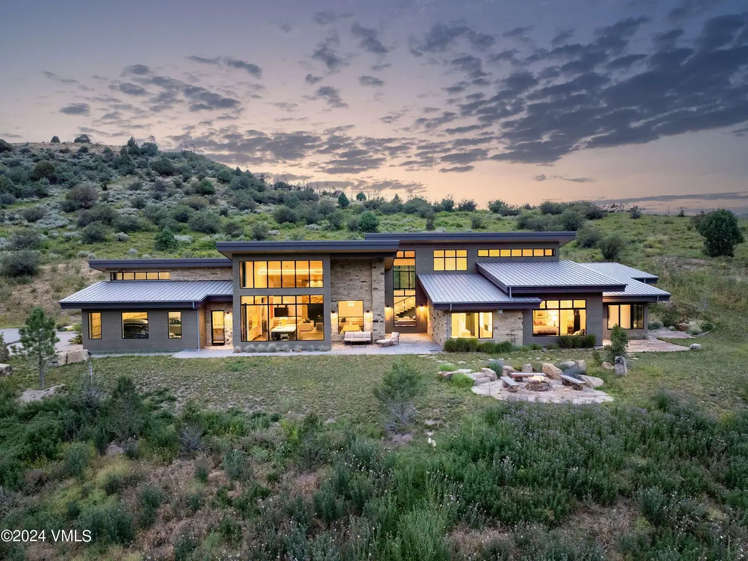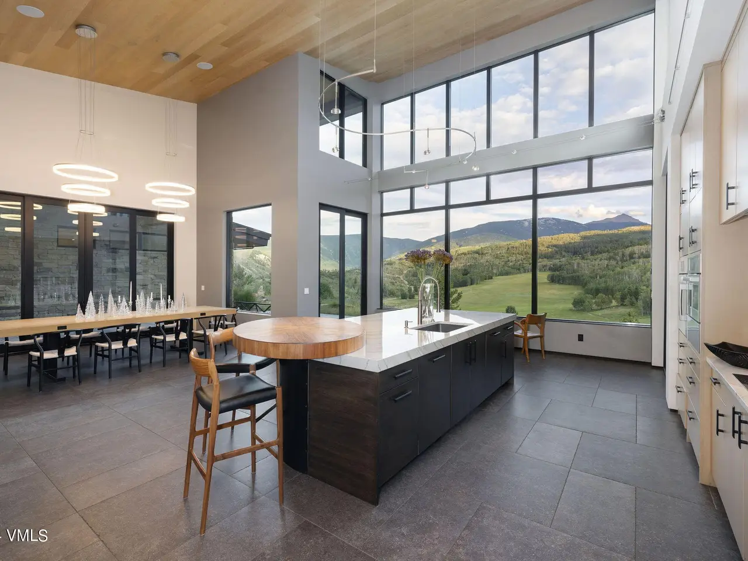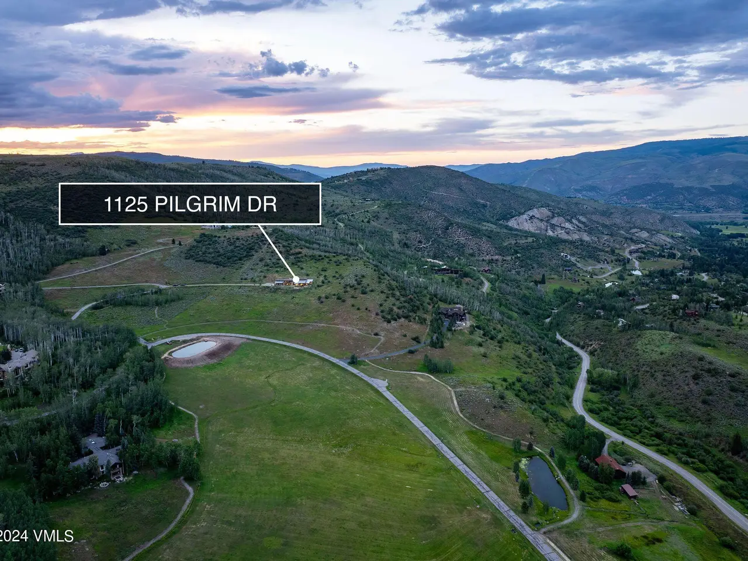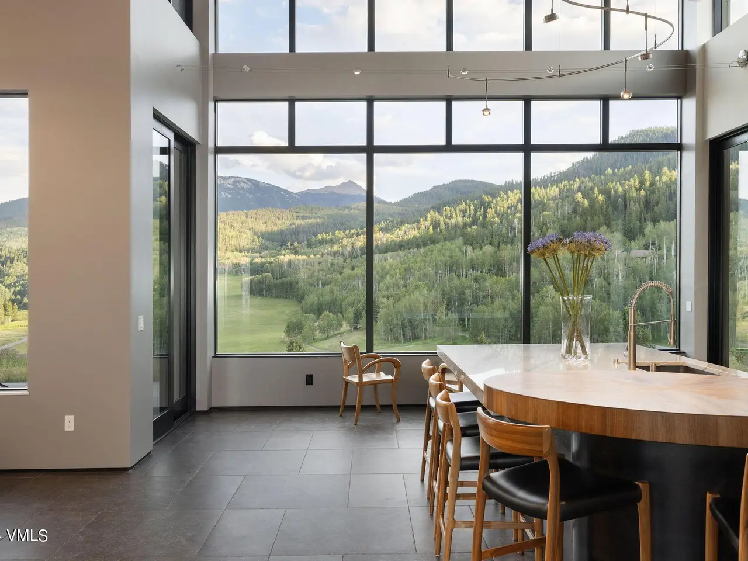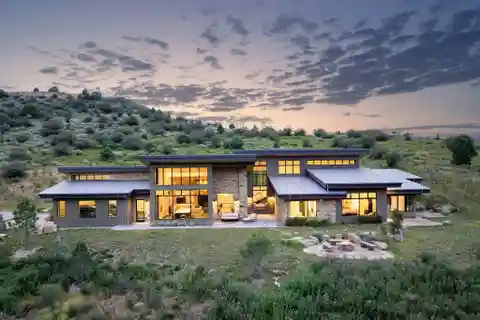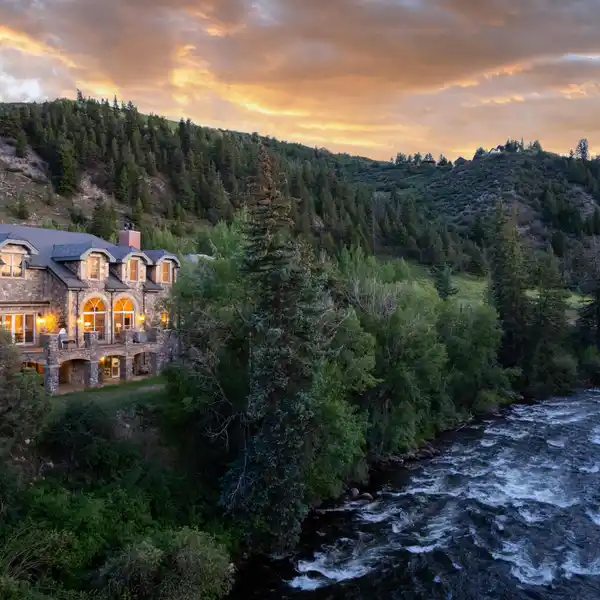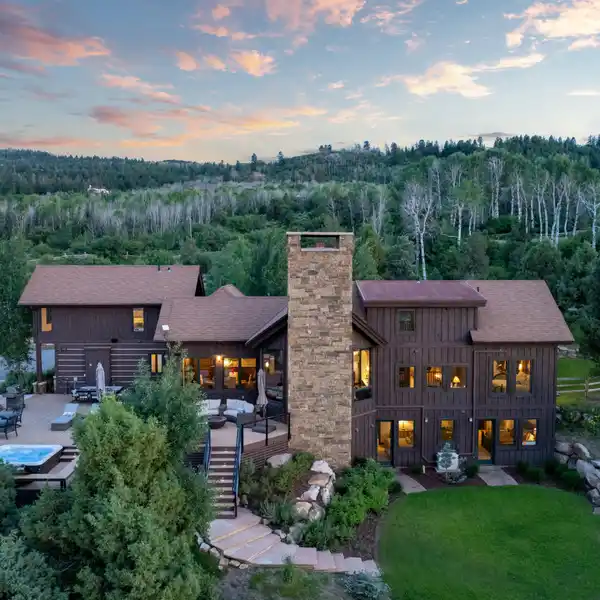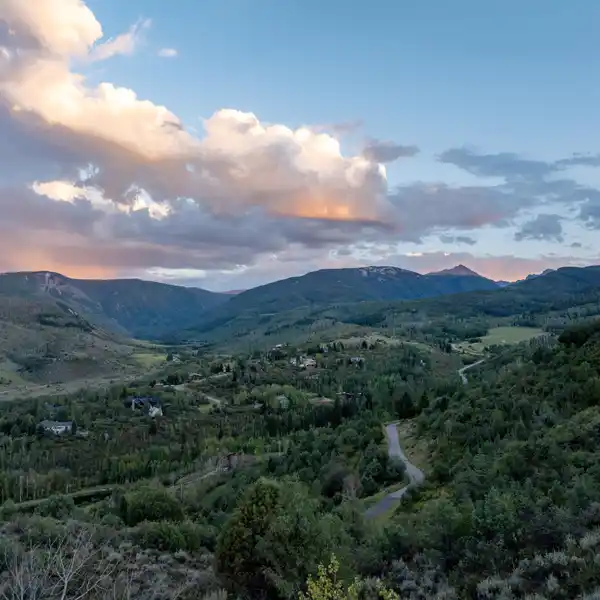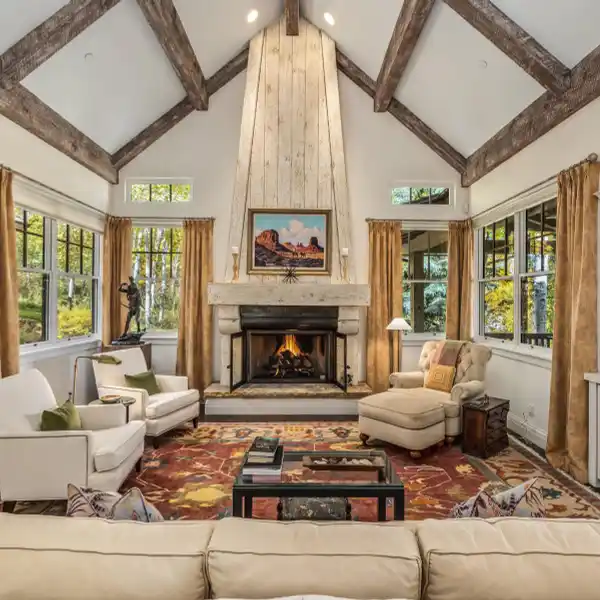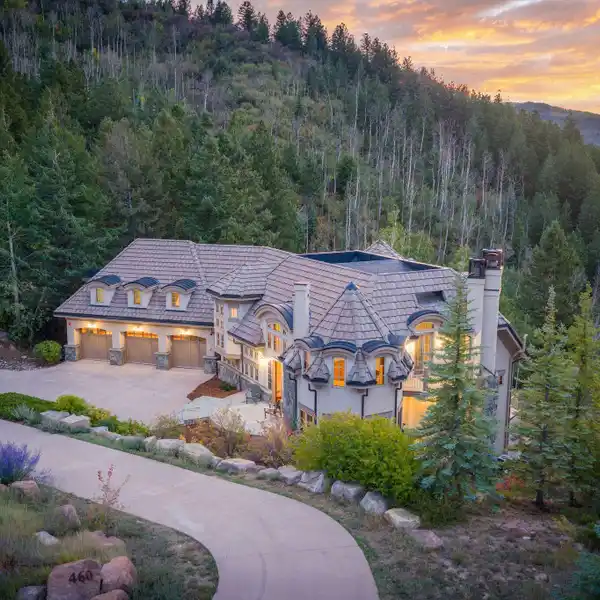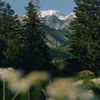Newer Luxurious Contemporary Mountain Home
1125 Pilgrim Drive, Edwards, Colorado, 81632, USA
Listed by: The Iverson Team | Slifer Smith & Frampton Real Estate
Nestled amidst the breathtaking beauty of the Sawatch Mountain Range, this newer mountain contemporary home offers a rare blend of modern luxury and natural splendor. With expansive windows framing spectacular, unobstructed views, you will enjoy the serenity and grandeur of the mountains from nearly every room. The main floor features a spacious and open layout, highlighted by three beautifully appointed bedrooms that provide comfort and privacy for family and guests. The master suite is a true sanctuary, featuring a luxurious see-through fireplace that connects the bedroom to the spa-like bathroom, adding warmth and ambiance to both spaces. A fantastic bunk room offers additional space, perfect for hosting larger gatherings or creating a fun retreat for kids. The kitchen and living areas are designed with both entertaining and relaxation in mind, boasting high-end finishes and seamless transitions to outdoor spaces. A large, three-car garage provides ample storage for vehicles and outdoor gear, catering to the mountain lifestyle. For those looking to personalize their space further, there is excellent potential for expansion, allowing you to tailor the home to your specific needs or add more living space. This home is a true mountain retreat, combining contemporary elegance with the rugged beauty of the Sawatch Range—a perfect opportunity to embrace mountain living at its finest.
Highlights:
Expansive windows with unobstructed mountain views
Luxurious see-through fireplace in master suite
High-end finishes in kitchen and living areas
Listed by The Iverson Team | Slifer Smith & Frampton Real Estate
Highlights:
Expansive windows with unobstructed mountain views
Luxurious see-through fireplace in master suite
High-end finishes in kitchen and living areas
Spa-like bathroom with modern amenities
Fantastic bunk room for entertaining or kids' retreat

