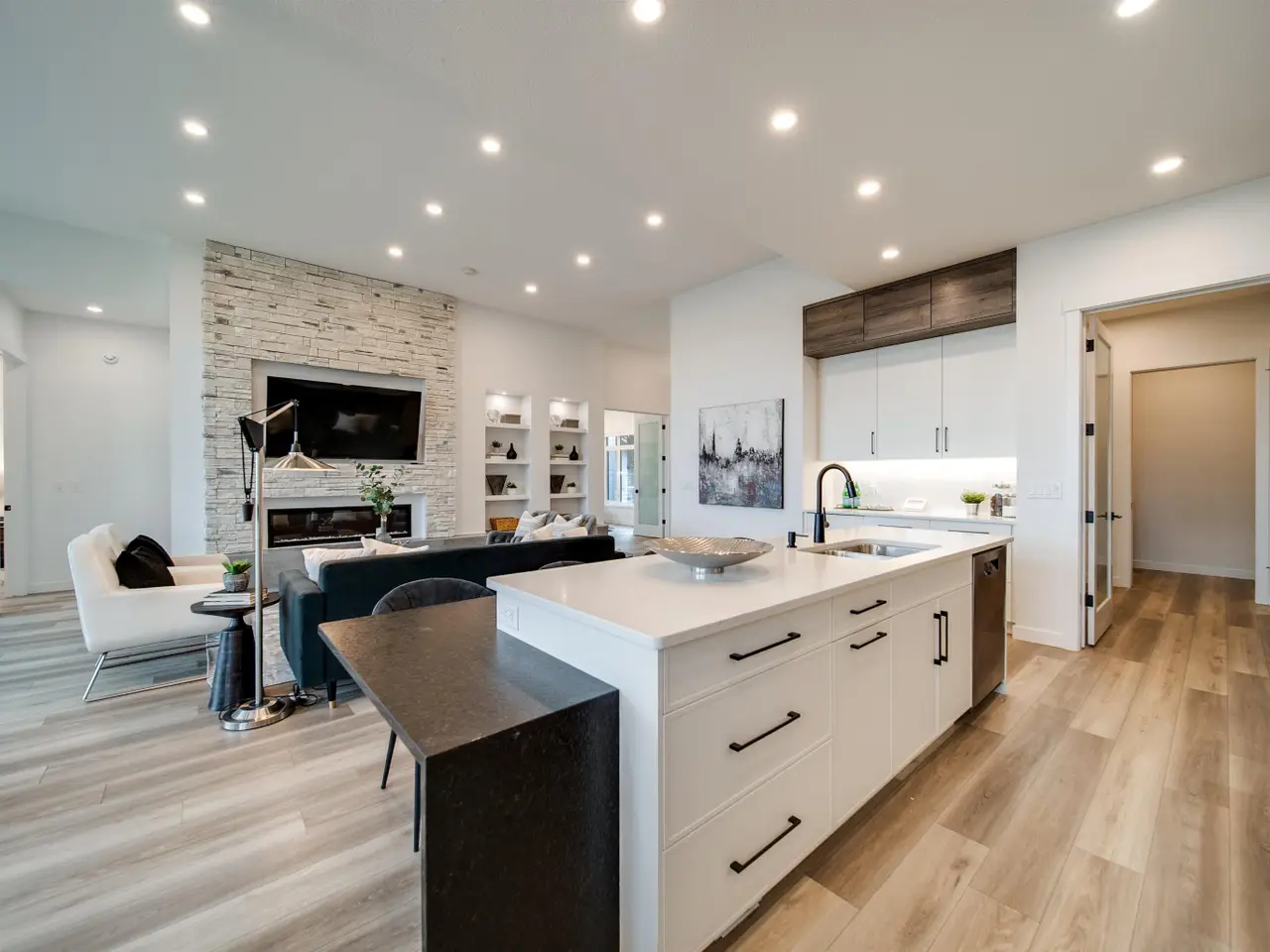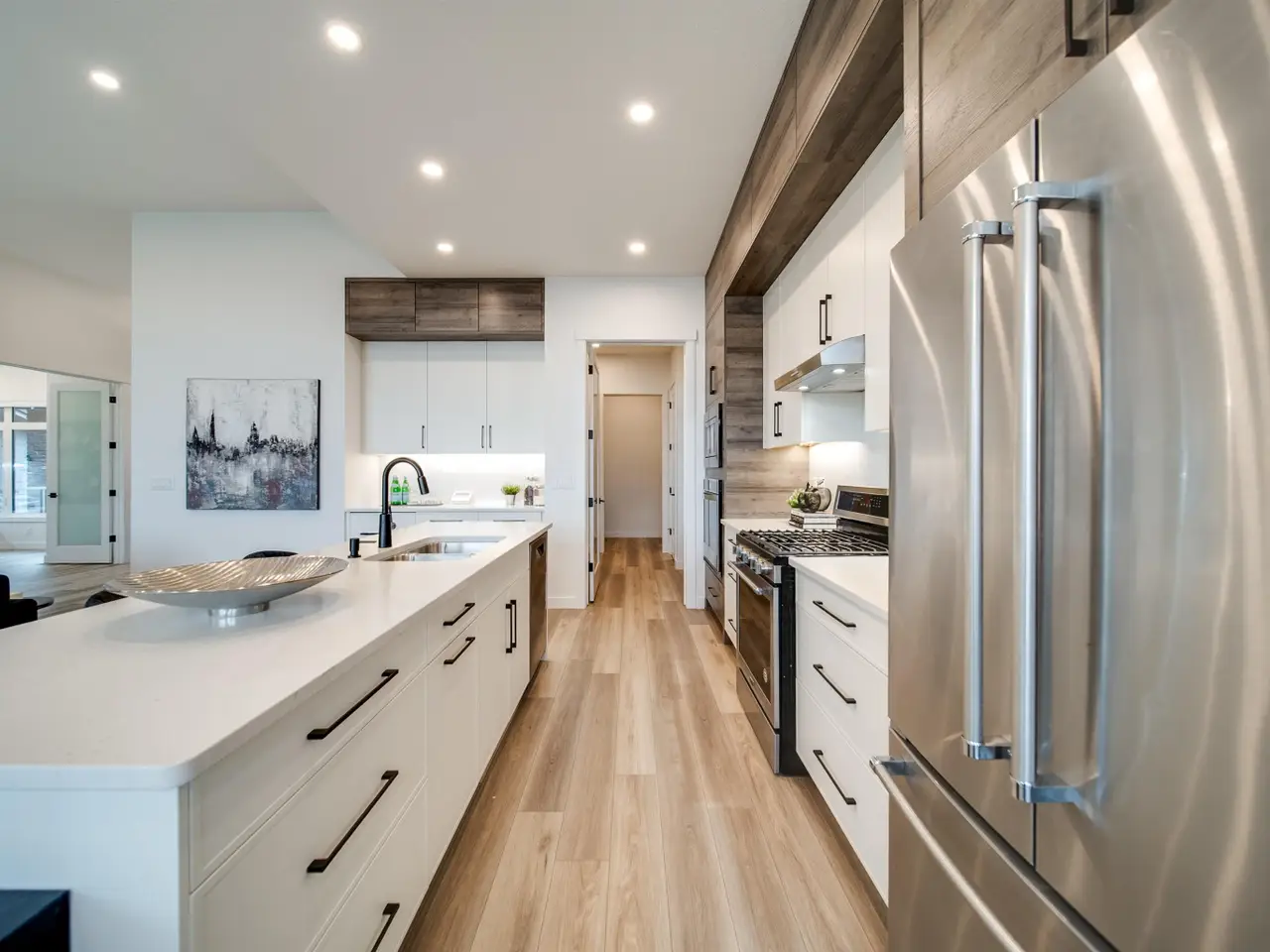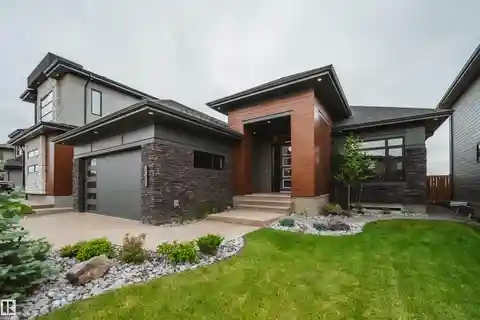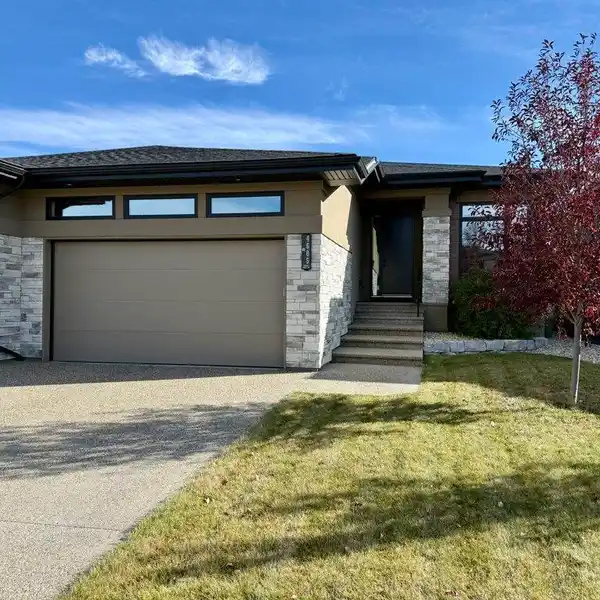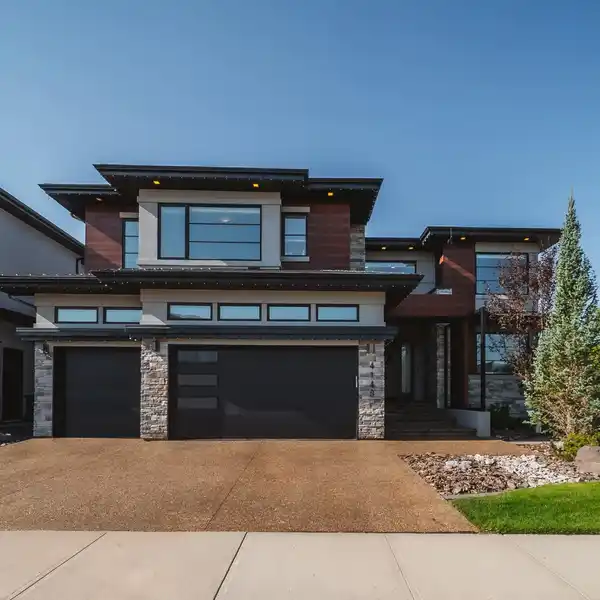Luxury and Accessibility
4832 Knight Crescent, Edmonton, Alberta, T6W 5A2, Canada
Listed by: Adam Dirksen | Rimrock Real Estate
Luxury and accessibility meet in this custom Parkwood Homes build—barrier-free living with all the high-end features you expect. The residence combines elegance, function, and thoughtful design. The main floor showcases soaring 12-foot ceilings, walls of windows that bathe the home in natural light, and an inviting open-concept living space. The chef’s kitchen features high-end built-in appliances, abundant upgraded cabinetry, a generous island with seating, and convenient lower fridge/freezer drawers. A walk-through pantry adds everyday ease. The home offers a versatile floor plan with a main-floor primary suite, a large den, and two additional spacious bedrooms in the fully developed basement. The lower level is designed for relaxation with a sprawling recreation room, full bathroom, and ample storage. Outdoors, enjoy a south-facing yard backing onto a walking trail—perfect for evening strolls or family activities. A full-length deck, partially covered for year-round enjoyment!
Highlights:
Soaring 12-foot ceilings
Walls of windows for natural light
Chef's kitchen with built-in appliances
Listed by Adam Dirksen | Rimrock Real Estate
Highlights:
Soaring 12-foot ceilings
Walls of windows for natural light
Chef's kitchen with built-in appliances
Walk-through pantry
Main-floor primary suite
Fully developed basement
South-facing yard backing onto walking trail
Full-length deck partially covered






