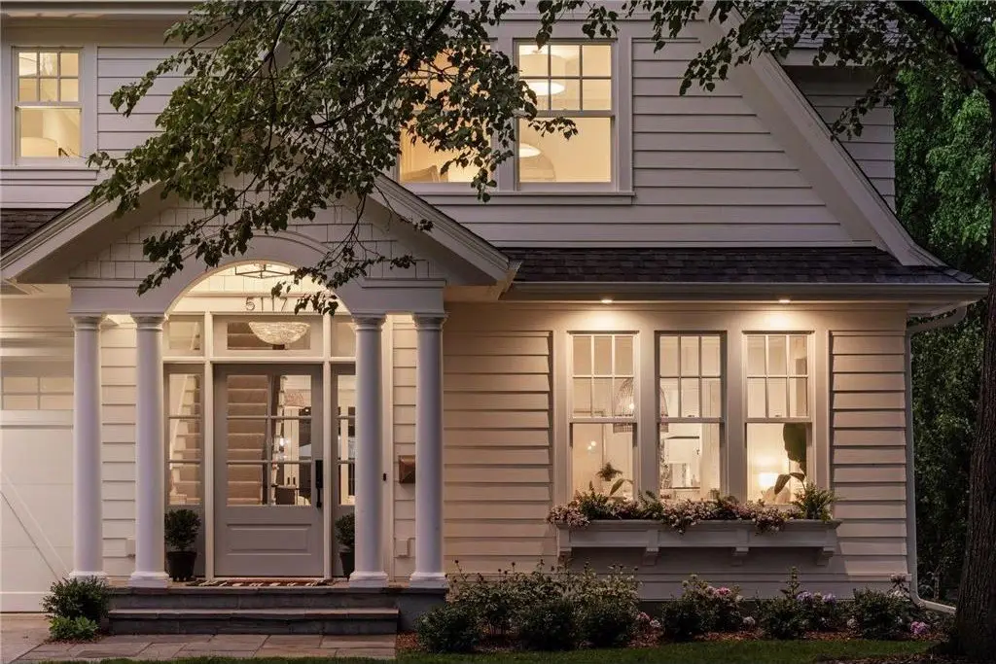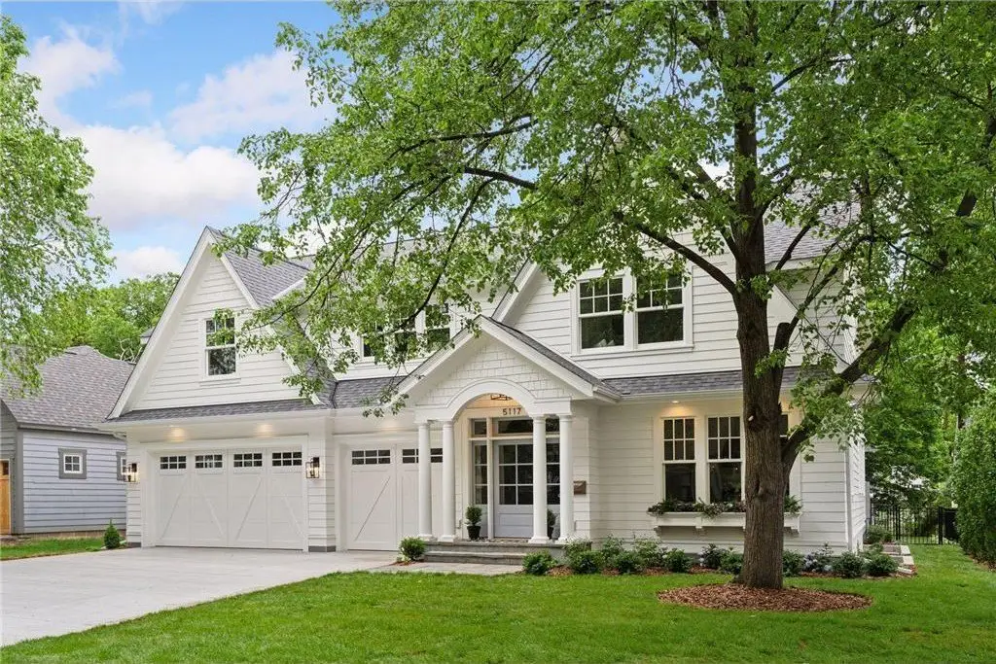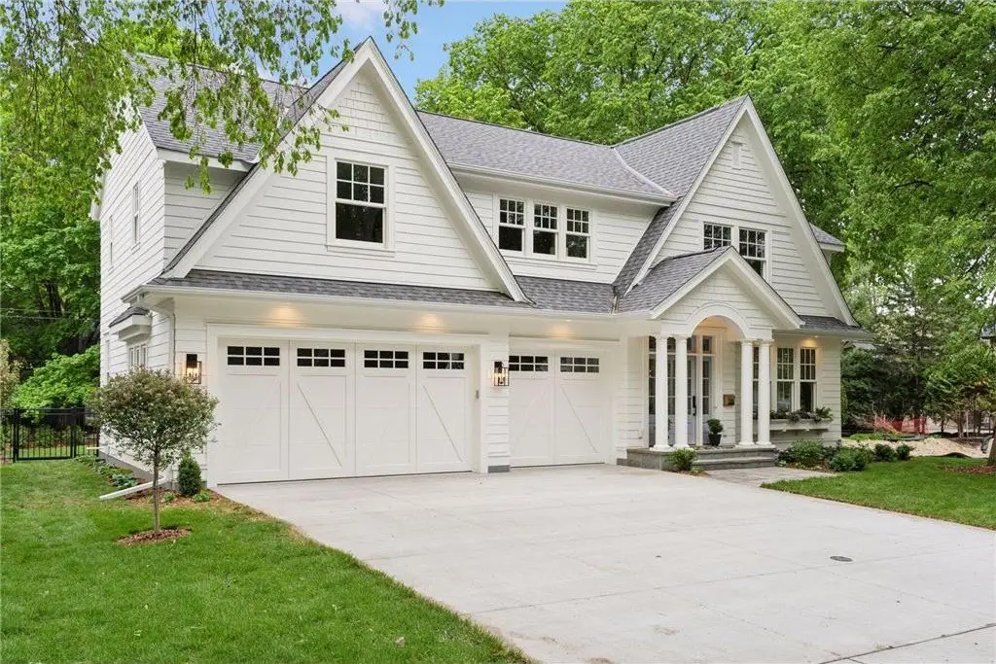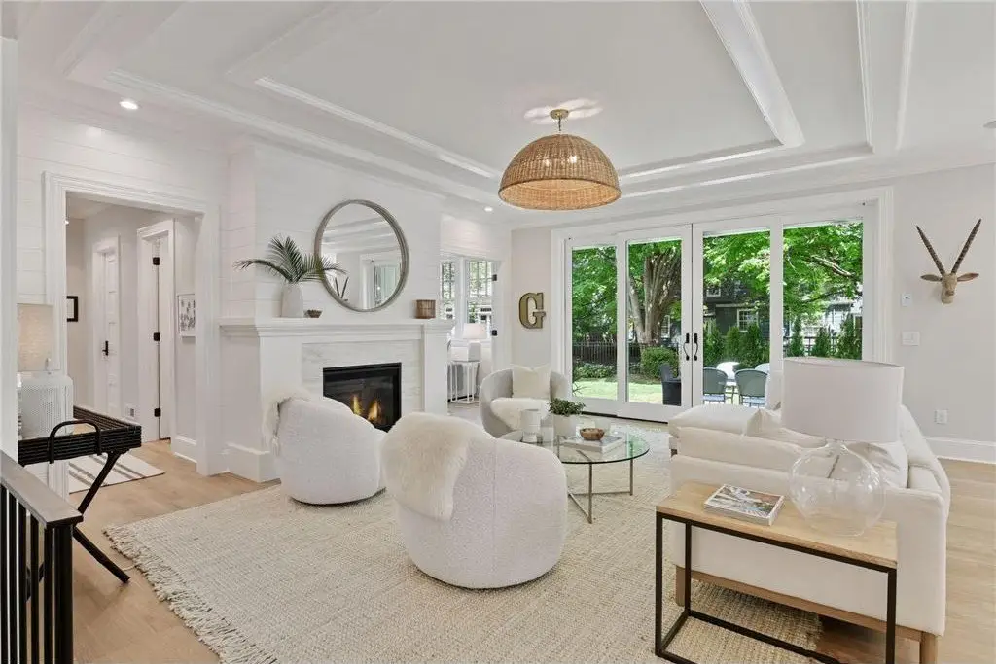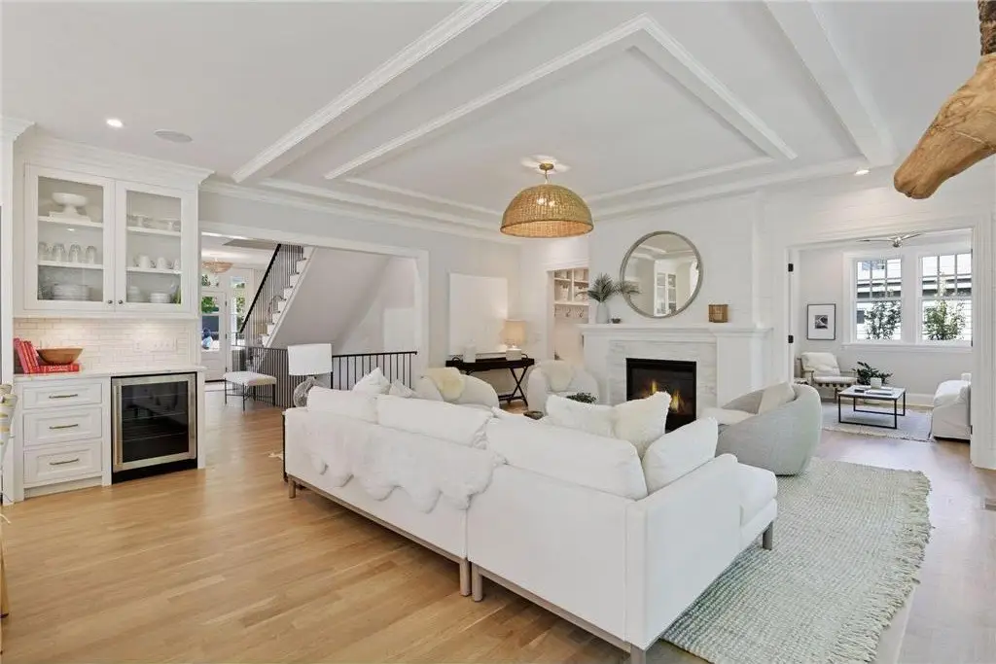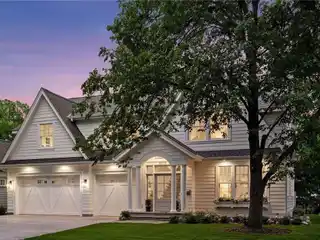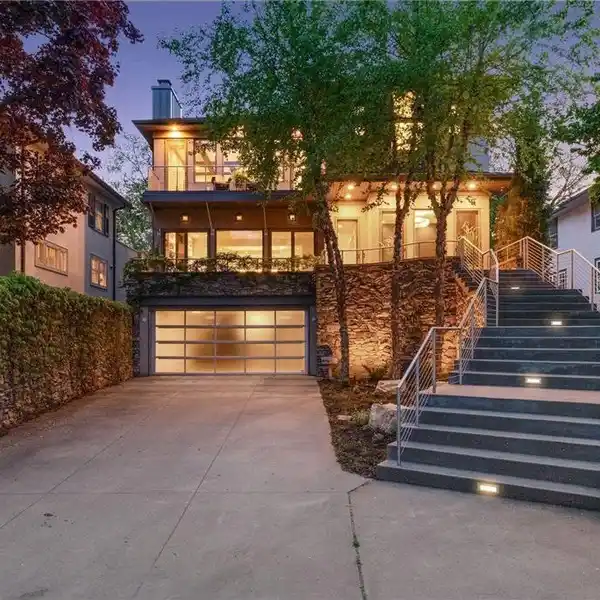New Construction on a Coveted Street
5117 Juanita Avenue, Minneapolis, Minnesota, 55424, USA
Listed by: Stacy L Sullivan | Edina Realty Home Services Exceptional Properties Division
Stunning completed new construction completed by The New Old House Co. and located on one of the most coveted streets and locations in East Edina. Nestled on a quiet and tree-lined street just 1/2 block to Arden Park and 2 blocks to 50th and France this home has all the classic detailing of a timeless home with the functionality of modern day living: 3 car garage + numerous flex spaces + lower level athletic court. Noted features: 2 story open staircase, white oak hardwood floors, main floor office + den, 2nd floor loft, extensive moldings, inset cabinetry, professional appliances including Wolf range and designer wallpaper. The main floor features an open floor plan w/ well-planned intimate spaces for dining, reading and socializing. The 2nd floor begins with an inviting loft space that makes the perfect upper level hang-out area. The primary suite is serene and luxurious w/ a foyer that creates a privacy within the primary suite. 3 additional bedrooms, 2 stylishs baths and a laundry room complete the 2nd floor. The lower level is perfect for everyday living and entertaining with a spacious media/family room, game area, wet bar w/ bed/wine cooler and dishwasher, exercise room, 5th bedroom and a full bath. The athletic court/flex space under the 3 car garage is ready for the buyer’s individual needs and could accommodate a golf simulator, play area and additional storage. The fully fenced backyard features a bluestone patio and gorgeous plantings. The 3 car garage is fully insulated and heated and also wired for (2) EV vehicles.
Highlights:
White oak hardwood floors
Inset cabinetry
Professional Wolf range
Listed by Stacy L Sullivan | Edina Realty Home Services Exceptional Properties Division
Highlights:
White oak hardwood floors
Inset cabinetry
Professional Wolf range
Designer wallpaper
Open staircase
Main floor office
Second floor loft
Extensive moldings
Athletic court
Bluestone patio

