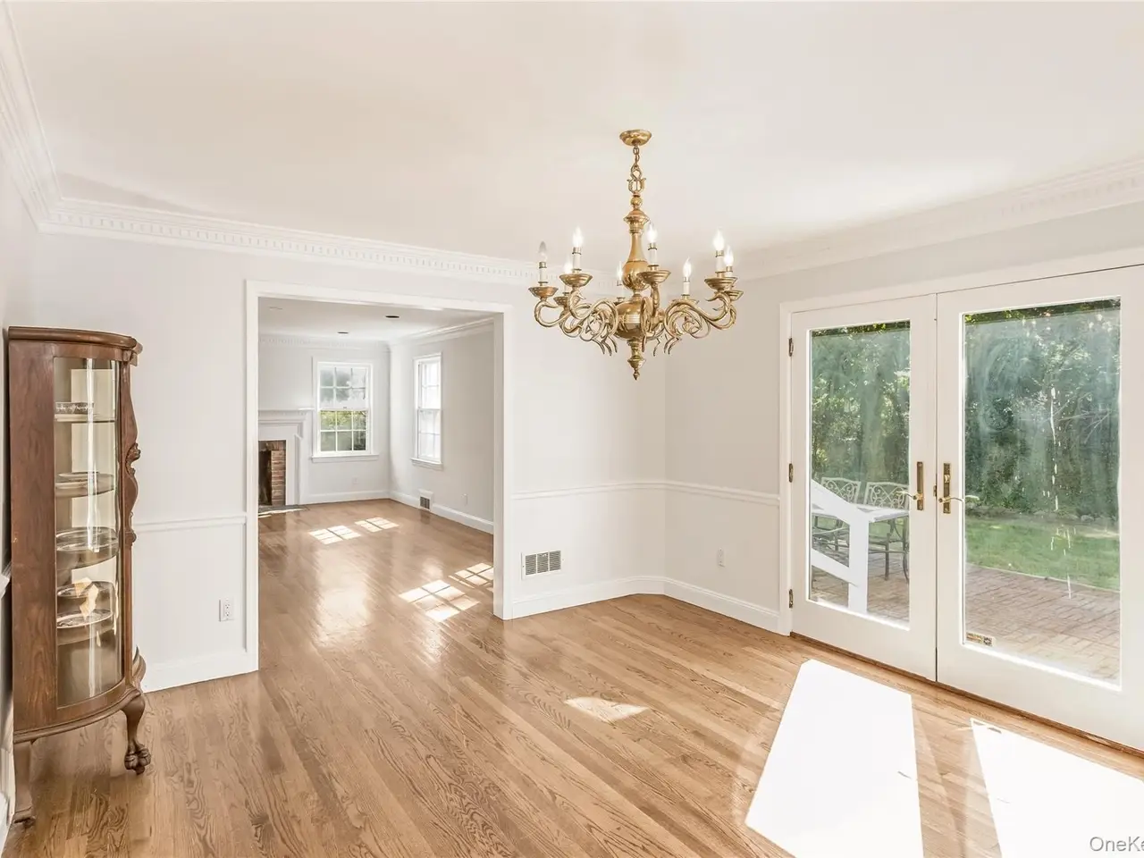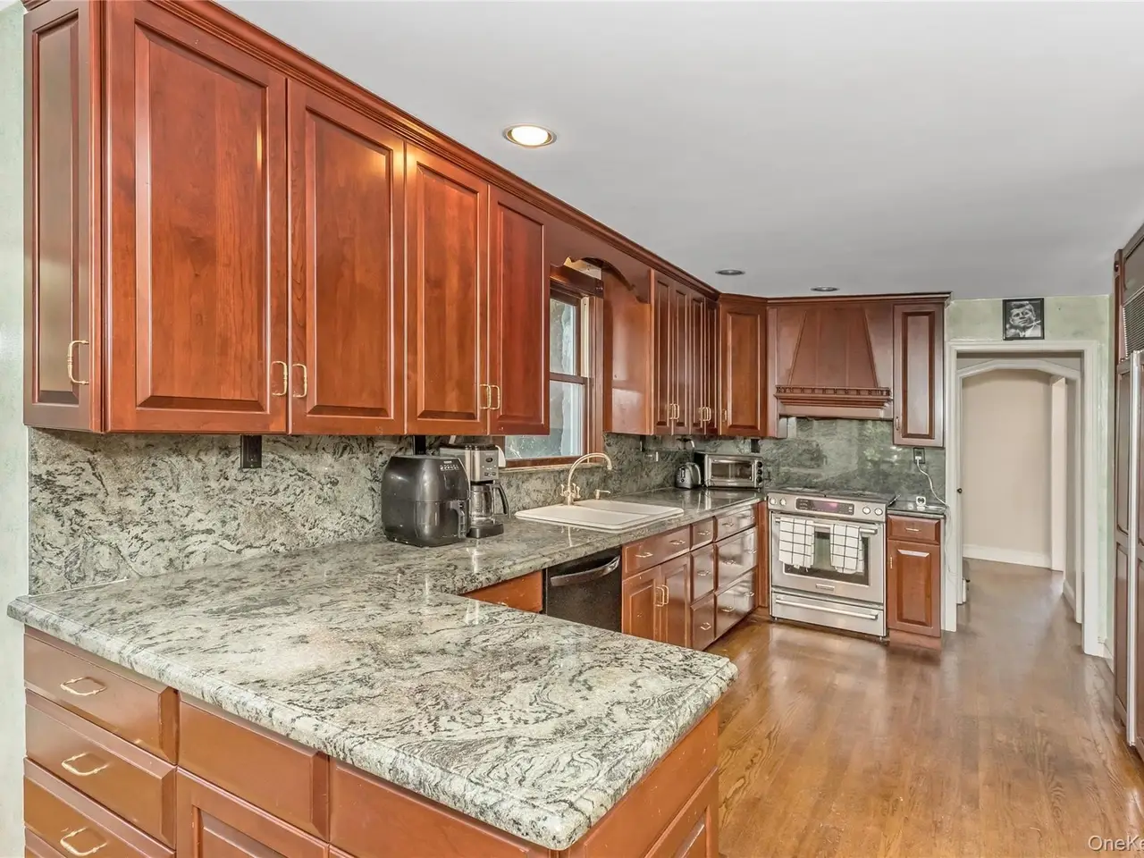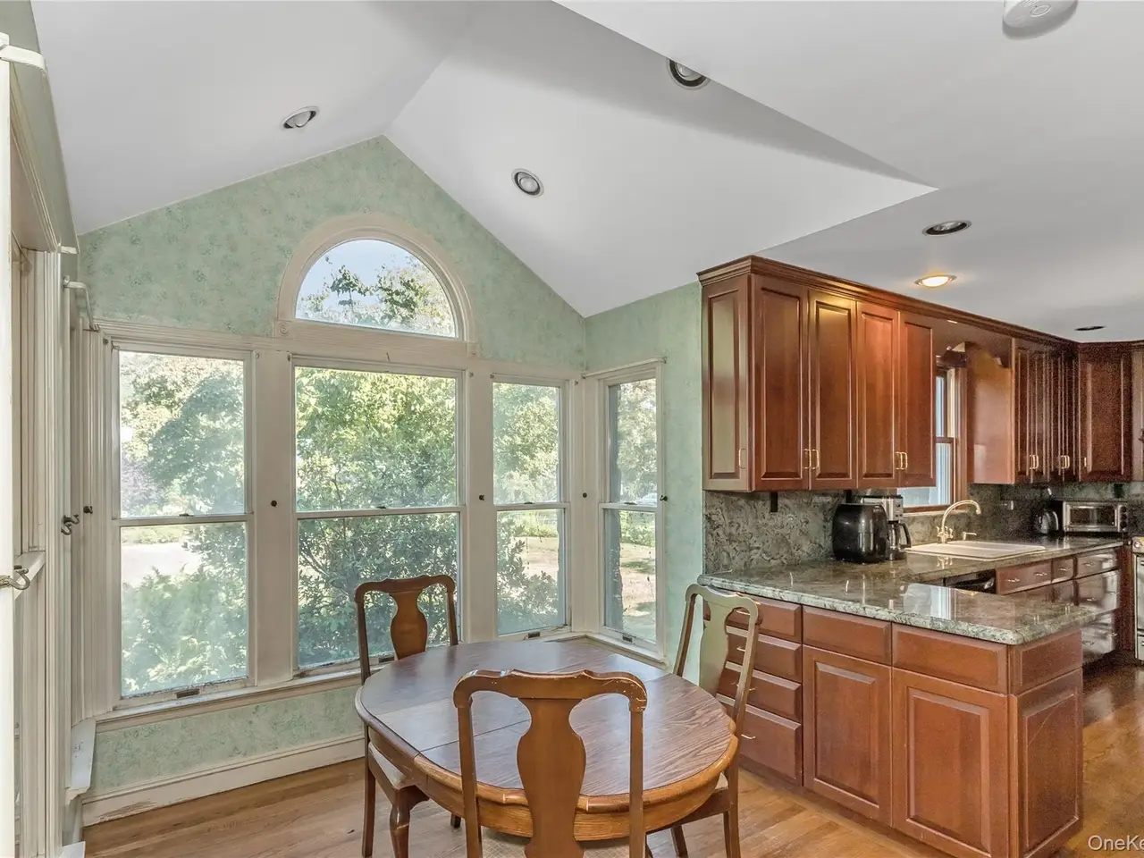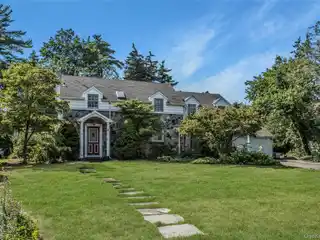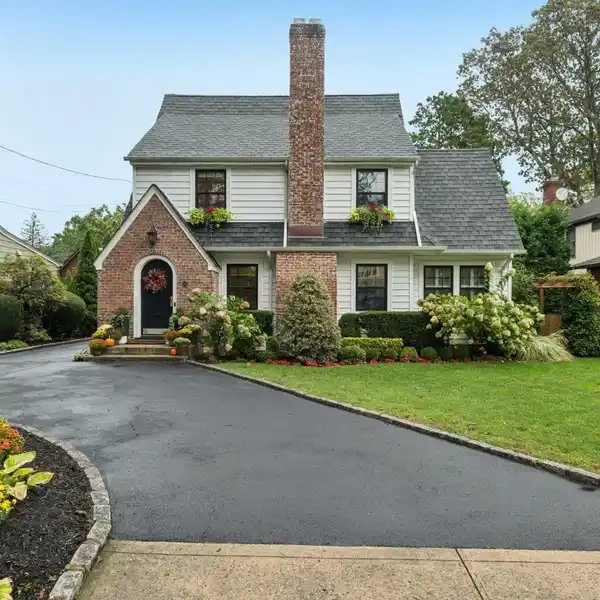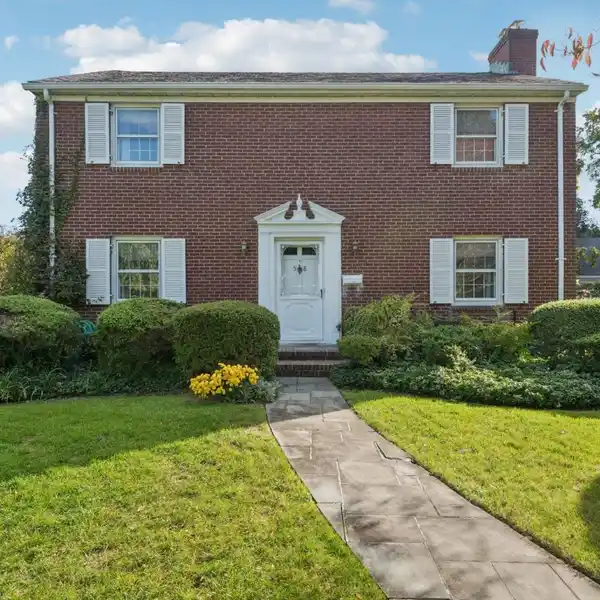Hilltop Colonial with Endless Potential
45 Orchard Meadow Road, East Williston, New York, 11596, USA
Listed by: Lalita Mansukhani | Laffey Real Estate
Welcome to 45 Orchard Meadow Road in East Williston! Perched atop a scenic hill in East Williston, this 4-bedroom, 3-bath Colonial offers timeless character, exceptional space, and sweeping views of the golf course and evening sunsets. With approximately 2,800 sq ft of interior living space plus a spacious 1,500 sq ft full basement with a private outside entrance, the home is well-suited for both everyday living and entertaining. The main level features a welcoming living room with fireplace, a formal dining room, a versatile den, and a thoughtfully laid-out kitchen. Upstairs, you'll find four generously sized bedrooms and two full baths. A third full bath is located on the main floor for added convenience. Set on a 15,000 sq ft lot (0.36 acres), the property boasts mature landscaping and flowerbeds lovingly planted and maintained by the owner's mother, a passionate gardener. With just a bit of attention, the gardens can be revived back to their full beauty. Trimming back overgrown hedges could also significantly expand the private backyard. Additional highlights include a full walk-out basement, central air conditioning, 2-zone gas heating, anew hot water heater, in-ground sprinkler system, and a roof that was replaced approximately 10 years ago. Being sold in as-is condition, this home presents an opportunity in a solid, well-maintained property with exceptional views and strong foundation.
Highlights:
Fireplace
Custom cabinetry
Central air conditioning
Listed by Lalita Mansukhani | Laffey Real Estate
Highlights:
Fireplace
Custom cabinetry
Central air conditioning
Walk-out basement
In-ground sprinkler system



