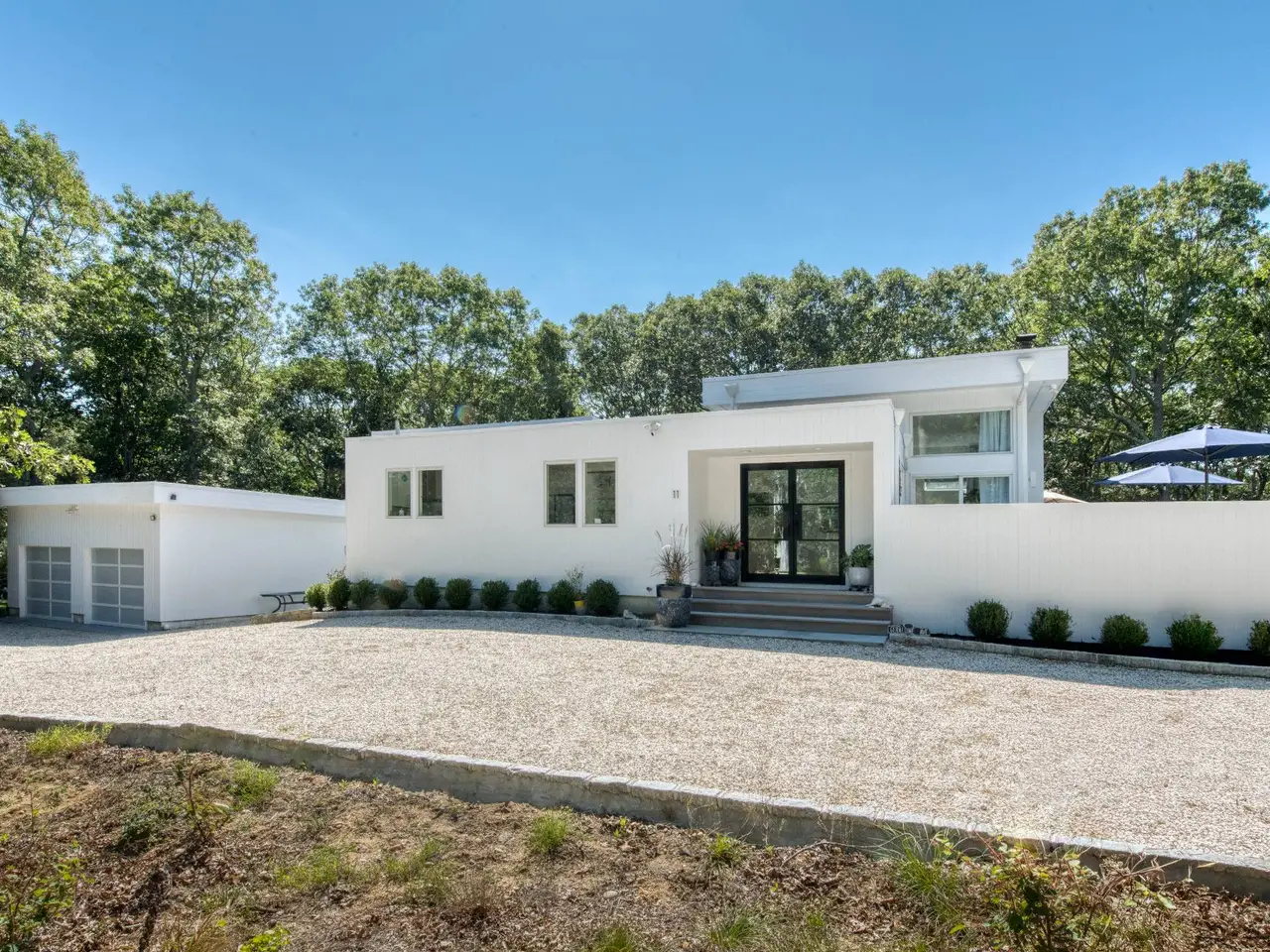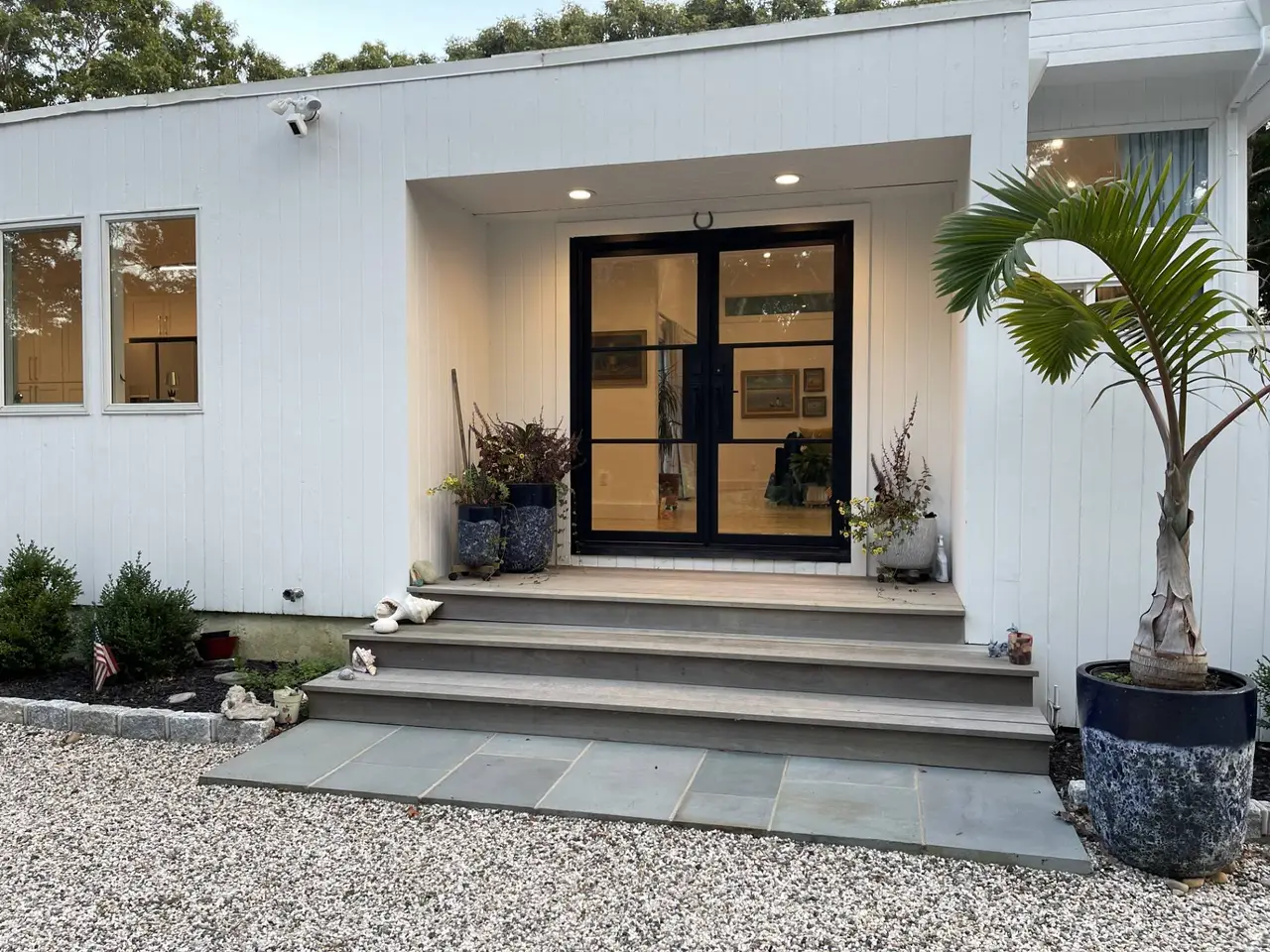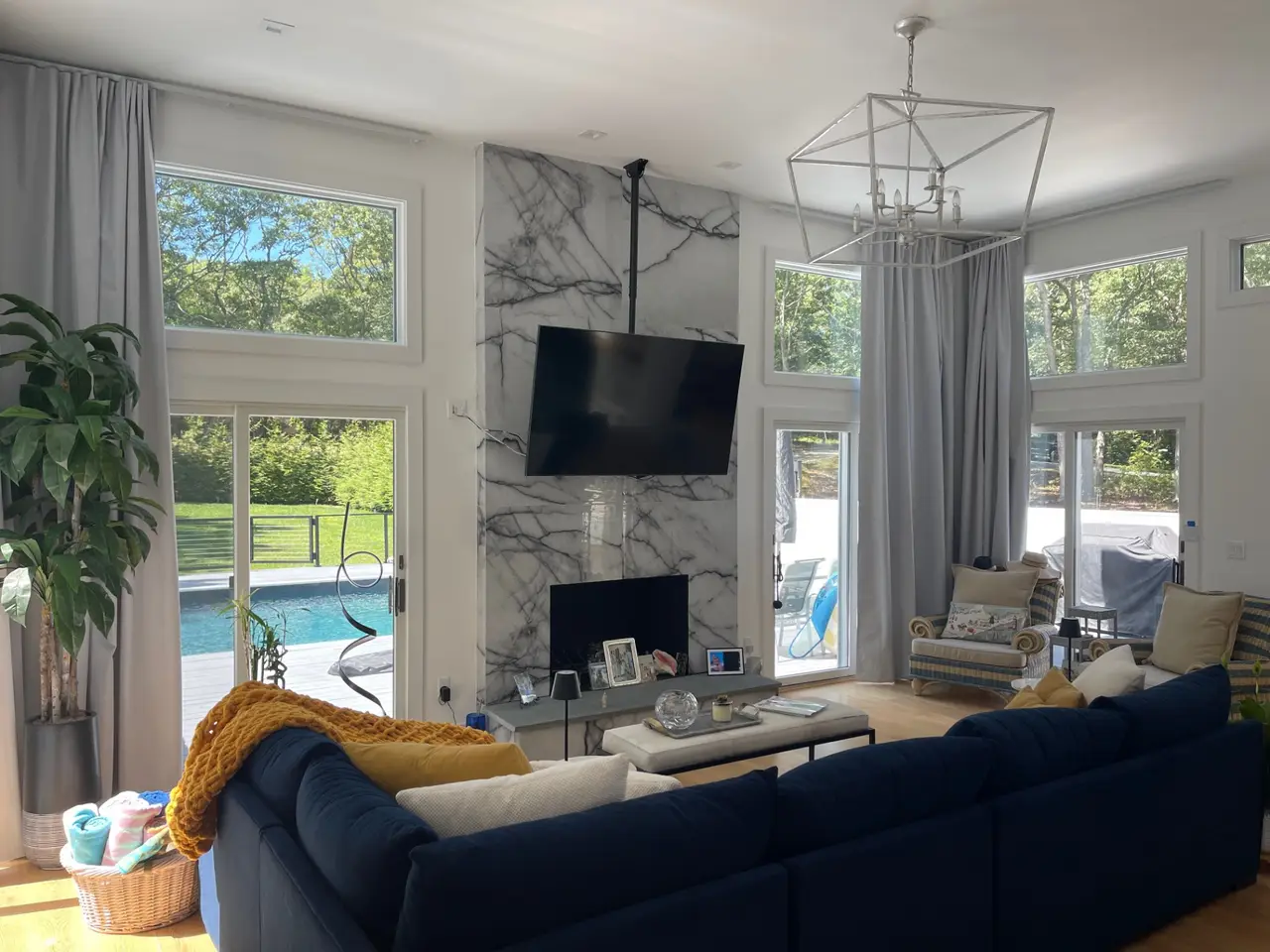Residential
11 Jonathan Drive, East Hampton, New York, 11937, USA
Listed by: Geraldine Vitale | William Raveis Real Estate
Step through double glass doors into a light filled living room with soaring 12' ceiling, a wood burning fireplace, and expansive views of the pool, yard and atrium. Designed to blur the line between indoors and out, this home offers nature-filled days and starlit nights-all from your living room. The open kitchen features top-tier appliances, including a 6-burner Wolf range, 4-door refrigerator/freezer, hidden coffee bar, and a stylish bar nook. a full guest bath also offers convenient pool access with an additional door to the pool deck. The primary suite boasts 10' ceiling, a walk-in closet, and spa-like bath with freestanding tub. Sliding doors open to a mahogany deck with a private outdoor rain shower. 8" white birch floors flow seamlessly throughout the main level. The lower level includes a laundry room, den, gym with an egress window (easily convertible to a 4th bedroom). Recent upgrades include all new utilities (AC/heat split ducted system, water heater, water pump electric upgrade), a new roof, new pool liner and mechanics. Total square feet of living space is 2,940 with the easy option of a 4th bedroom. The Belgian block lined circular driveway offers ample parking. Property backs an equestrian trail. Large 24'x24' garage with 11' ceiling. Close access to the Village, 1/2 mile to Round Swamp Farm and 1-1/2 miles to Nick and Toni's. This move-in-ready home perfectly blends modern comfort, thoughtful design, and prime location.
Highlights:
Wood burning fireplace
Expansive pool views
6-burner Wolf range
Listed by Geraldine Vitale | William Raveis Real Estate
Highlights:
Wood burning fireplace
Expansive pool views
6-burner Wolf range
Private outdoor rain shower
Spa-like bath with freestanding tub
Mahogany deck
Gym with egress window
White birch floors
Circular driveway
Large garage with 11' ceiling.















