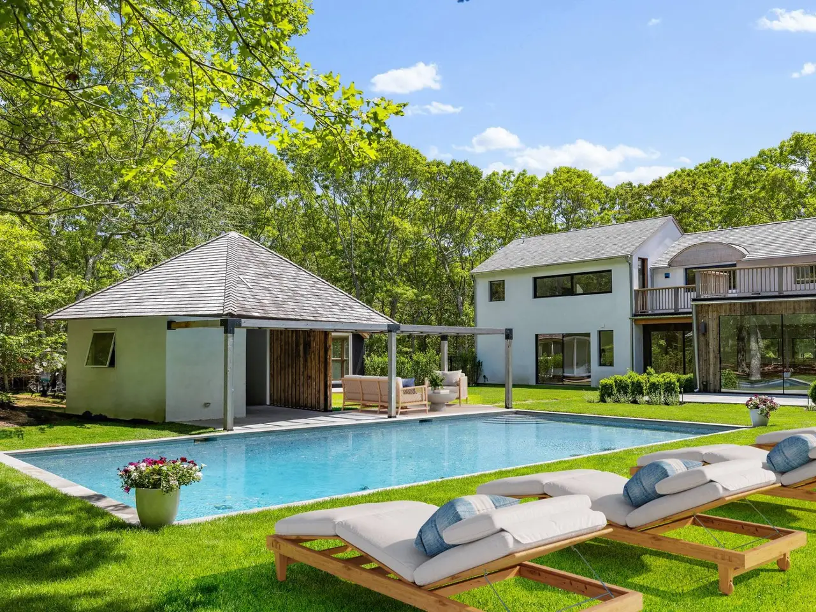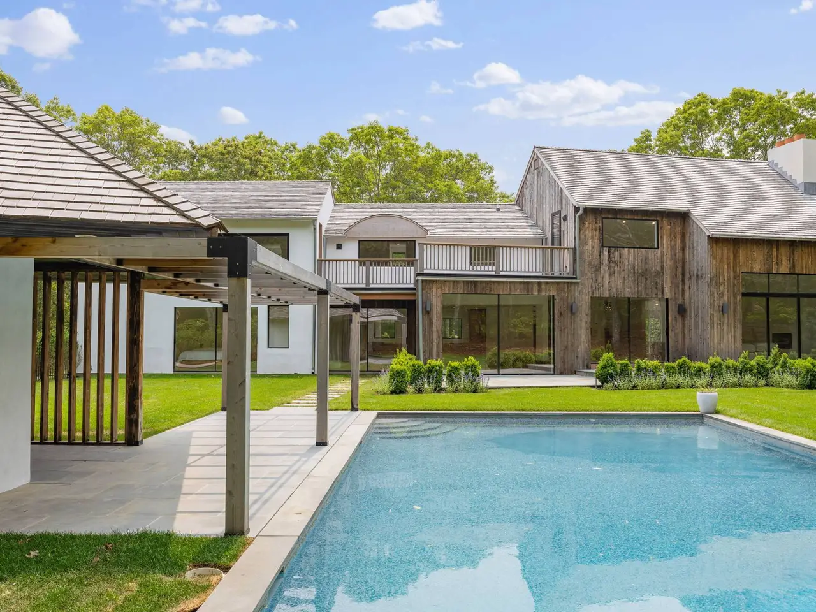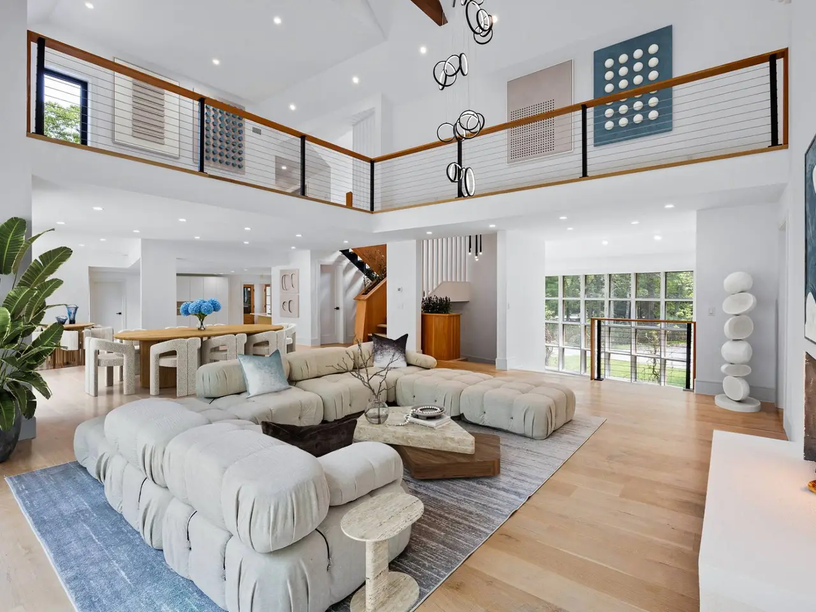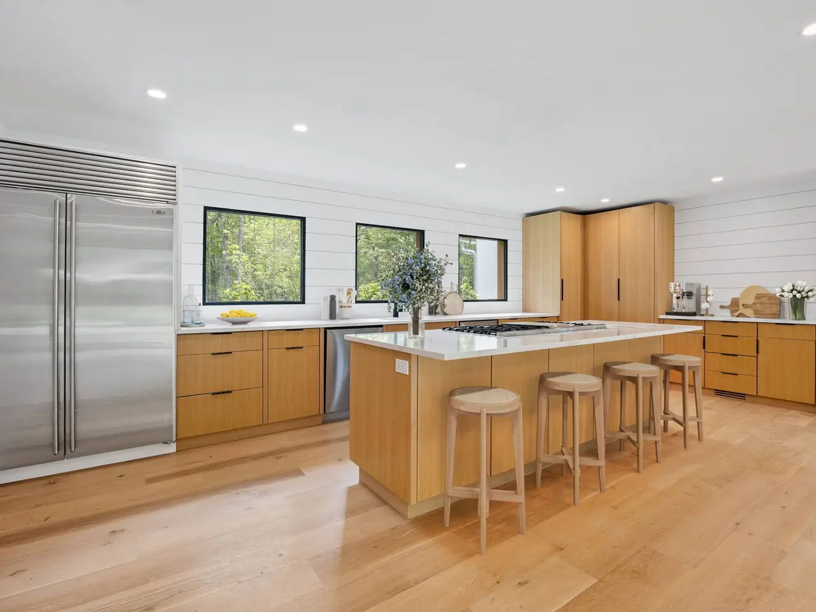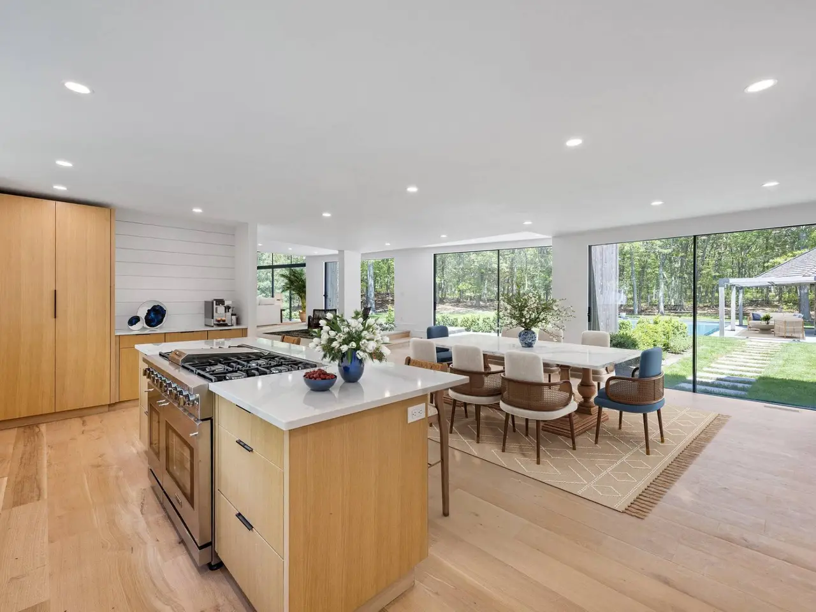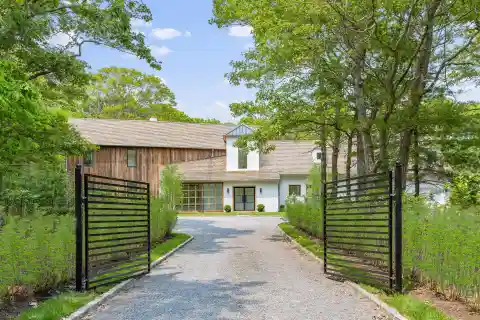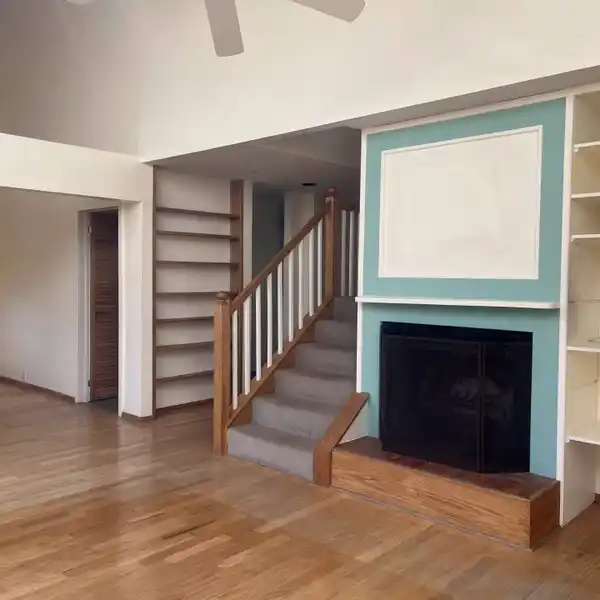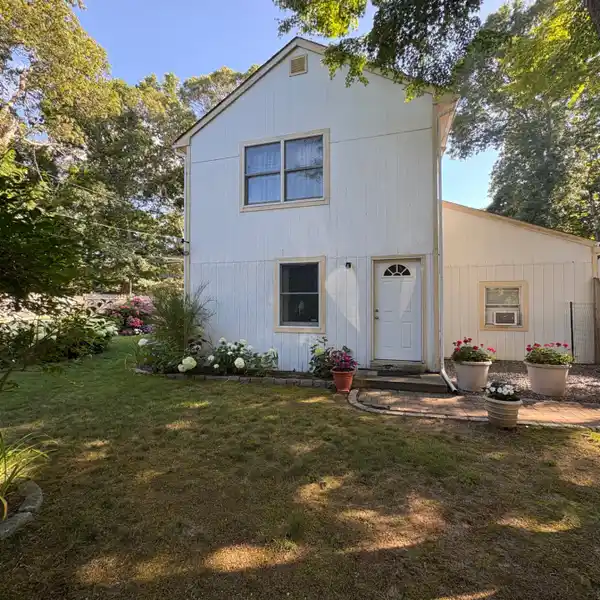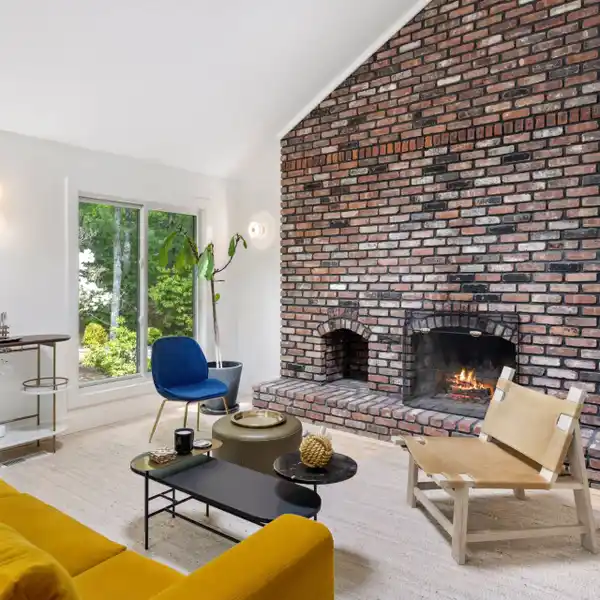Masterfully Reimagined Residence
6 Grape Arbor Lane, East Hampton, New York, 11937, USA
Listed by: Lori MacGarva | William Raveis Real Estate
Nestled within a secluded cul-de-sac in one of East Hampton's private North West enclaves, 6 Grape Arbor Lane is a masterfully reimagined residence that elevates Hamptons living to unparalleled heights. This newly reconstructed, custom-designed estate spans an impressive 6,500 square feet across 1.4 acres, where modern sophistication meets timeless elegance just minutes from East Hampton Village. Upon arrival, a grand foyer welcomes you into a sanctuary of light and space, defined by soaring 25-foot cathedral ceilings and expansive iron-framed windows that blur the boundaries between indoors and out. European low-profile sliding glass walls fold open to invite the lush natural surroundings into the home's living spaces, centered around a bespoke plaster-finished masonry fireplace that commands attention with quiet artistry. The heart of this home is a chef's kitchen that combines exquisite craftsmanship, high-end appliances, and design: rift-sawn white oak cabinetry, European-imported fixtures, and artisan millwork converge seamlessly with locally crafted custom cabinetry. Solid white oak flooring flows throughout the open plan, while a floating staircase serves as a sculptural centerpiece. The second floor Primary suite boasts an expansive living area featuring his/hers bathrooms, a dedicated changing room, four expansive closets, a large bedroom with living area, and a private overlooking the property. The main level graciously accommodates two junior primary suites, one of which has its own fireplace. The fully finished lower level comprises a state-of-the-art home theater and a versatile fitness studio, a comfortable bedroom, and a laundry room. The meticulously landscaped exterior is centered around a heated 20' x 40' Gunite pool, complimented by an extensive bluestone terrace and a convenient pool house complete with a full bath and a dry sauna. An angled, standalone secondary structure presents many opportunities for customization, be it an office, art studio, or creative haven. There is room for a pickleball court. A large two-car attached garage rounds off this remarkable property. Distinguishing itself from conventional turnkey developments, 6 Grape Arbor Lane emerges as the embodiment of a unique architectural vision conceived by a prominent design-build pioneer. It redefines the very essence of bespoke Hamptons residences.
Highlights:
Cathedral ceilings with iron-framed windows
Bespoke plaster-finished masonry fireplace
Chef's kitchen with high-end appliances and custom cabinetry
Listed by Lori MacGarva | William Raveis Real Estate
Highlights:
Cathedral ceilings with iron-framed windows
Bespoke plaster-finished masonry fireplace
Chef's kitchen with high-end appliances and custom cabinetry
Solid white oak flooring throughout
Floating staircase as sculptural centerpiece
Primary suite with his/hers bathrooms and expansive closets
Home theater and fitness studio in lower level
Heated 20' x 40' Gunite pool with bluestone terrace
Pool house with full bath and dry sauna
Standalone secondary structure for customization opportunities


