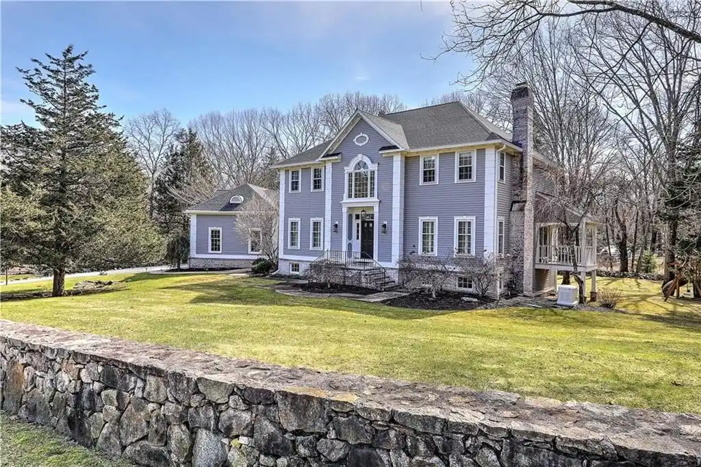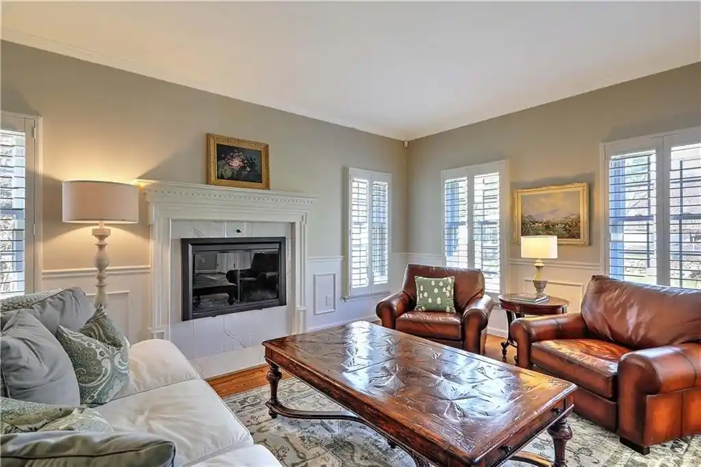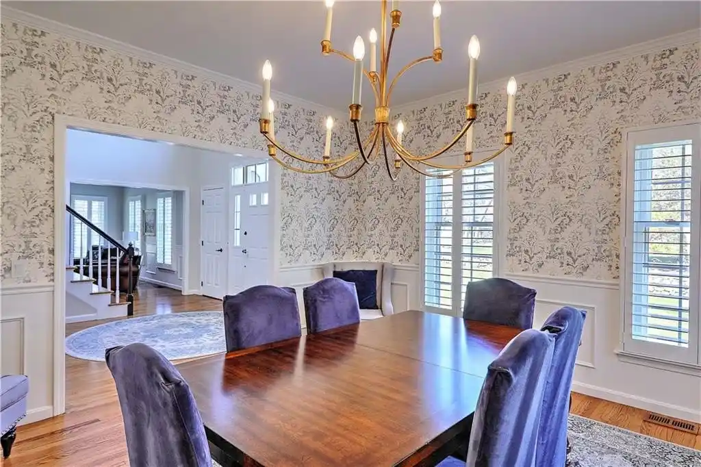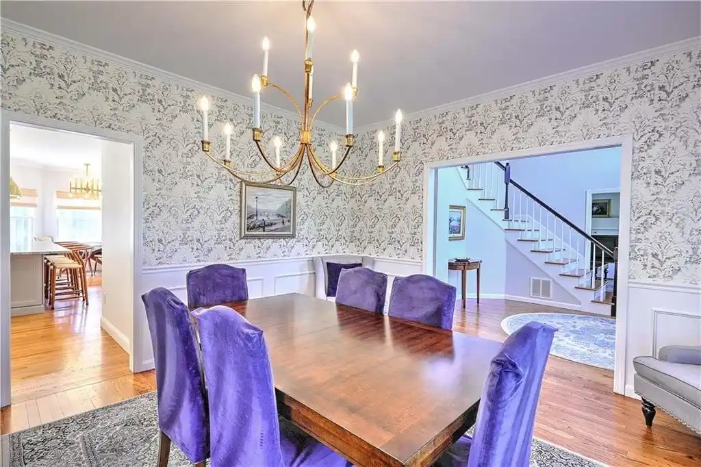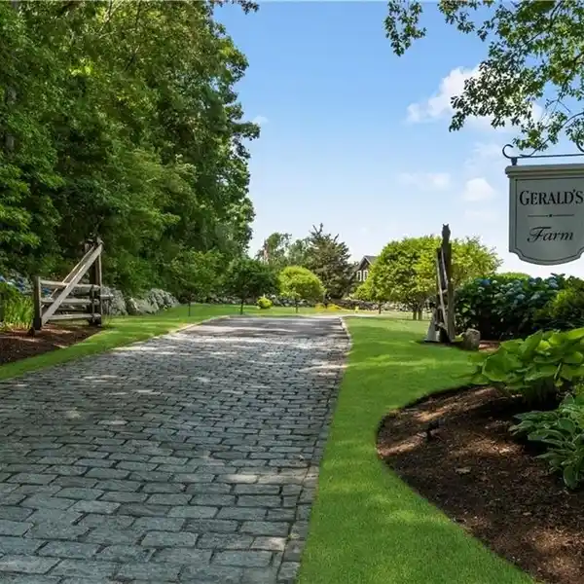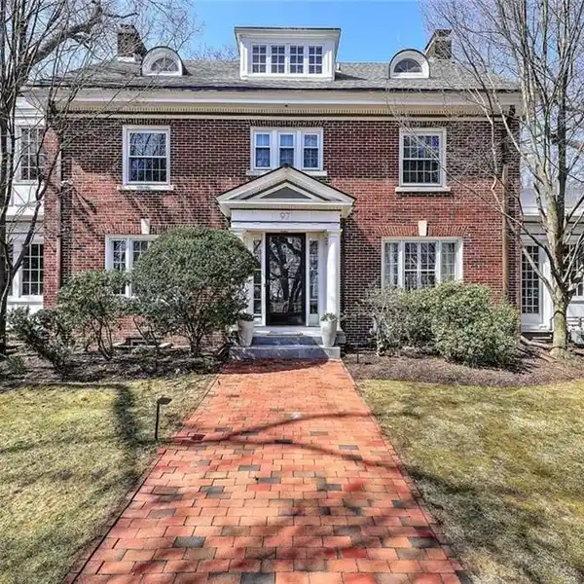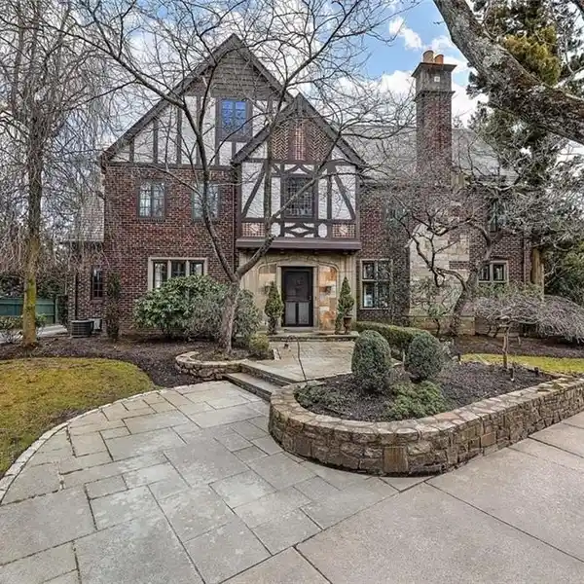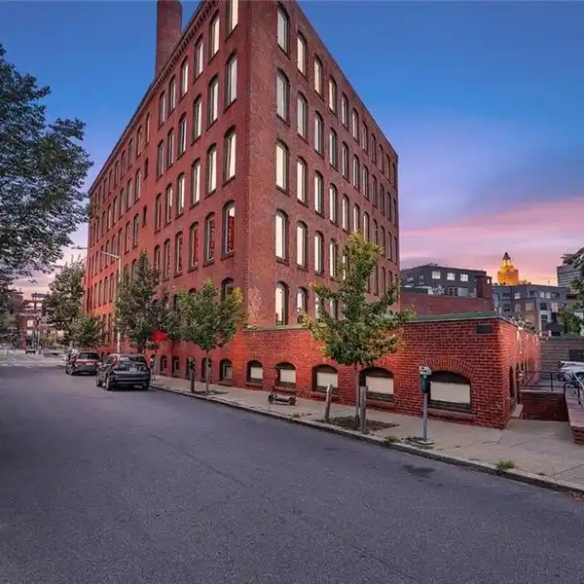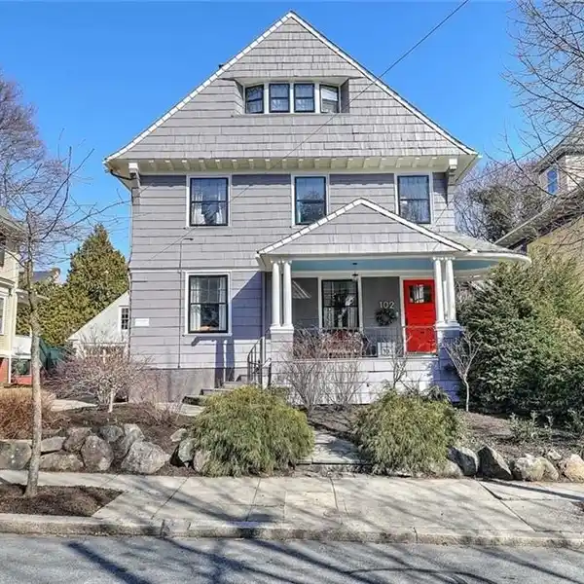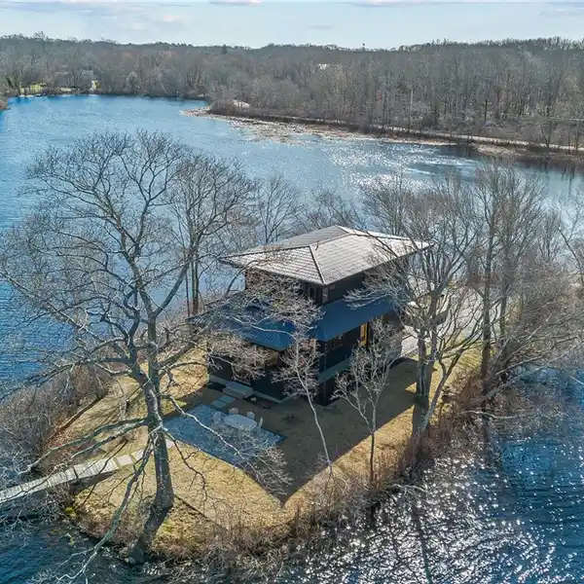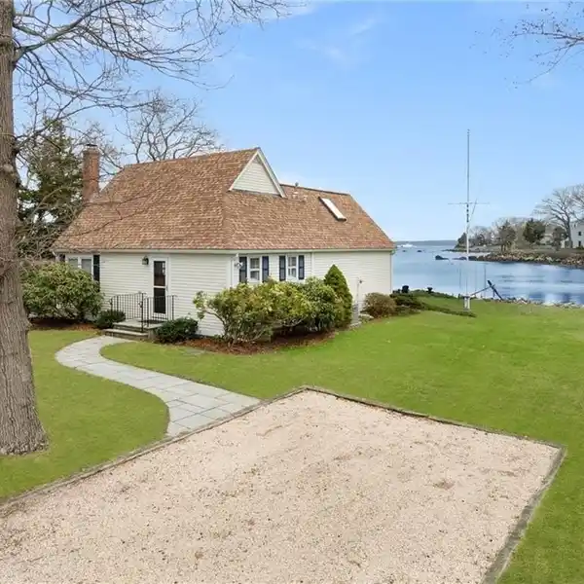Beautifully Renovated Colonial in Howland Farm
This beautifully renovated Colonial in Howland Farm has all the amenities for today's active lifestyle. A center hall design with a contemporary flair adds to the home's appeal. Step into the double height entry foyer which is flanked to the right by a sitting room with a fireplace. To the left is the formal dining room with raised paneled accents and crown molding. At the back of the home is the show stopping kitchen with double islands, top of the line appliances, a beverage center, walk-in pantry and lovely breakfast area that steps to the multi-level deck and into the rear yard. Off the kitchen is a mudroom, laundry and half bath. The kitchen flows into a family room with fireplace which leads to a private study or home office with its own porch. A second powder room completes this level. Up the gracious sweeping staircase is the bedroom level with a sumptuous primary suite, with dual walk-in closets, and a spa like private bath. There is a second bedroom with an ensuite bath and two additional bedrooms with a jack and jill bath. Down to the lower level is the family playground with a home theatre, gym, kitchenette and full bath. The full walk out leads to the patio with firepit surrounded by mature plantings and stone walls. This home has recently been painted, has a new roof and new HVAC. An oversized three car garage with EV charging station adds to the convenience. Just minutes to Main Street, shopping and the interstate! Pending before print.
Highlights:
- Double-height entry foyer
- Fireplace in sitting room
- Formal dining room with raised panel accents
Highlights:
- Double-height entry foyer
- Fireplace in sitting room
- Formal dining room with raised panel accents
- Show-stopping kitchen with double islands
- Top-of-the-line appliances
- Multi-level deck
- Family room with fireplace
- Private study with porch
- Sumptuous primary suite
- Home theatre
- Gym
- Patio with firepit
- EV charging station in oversized garage
