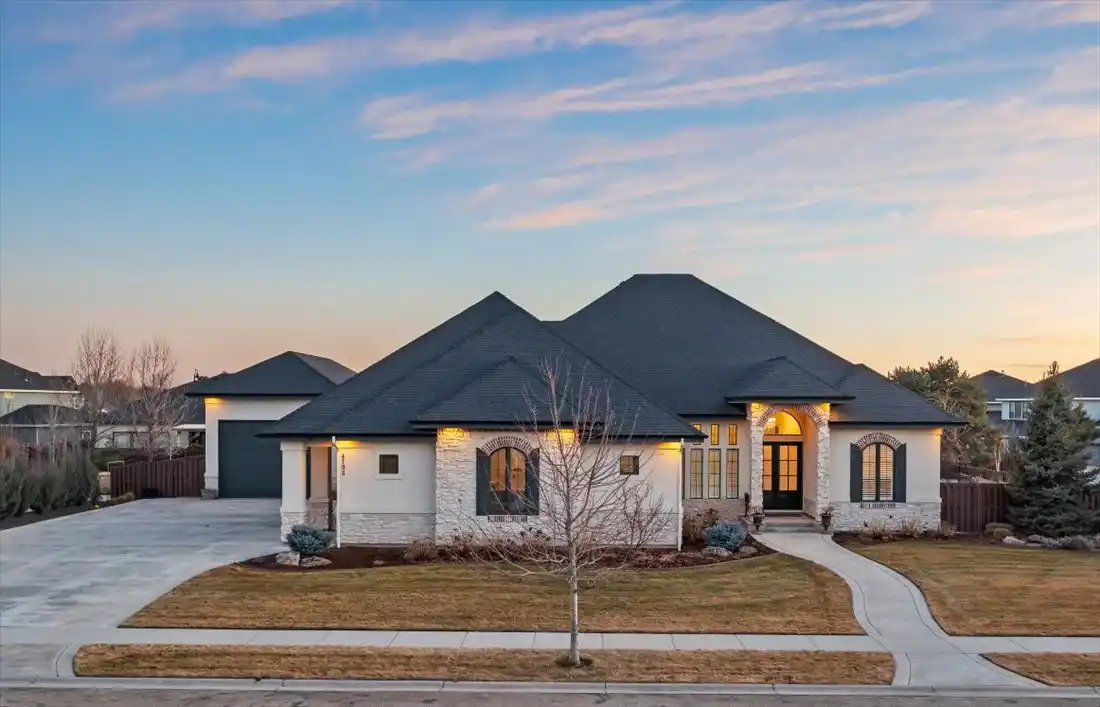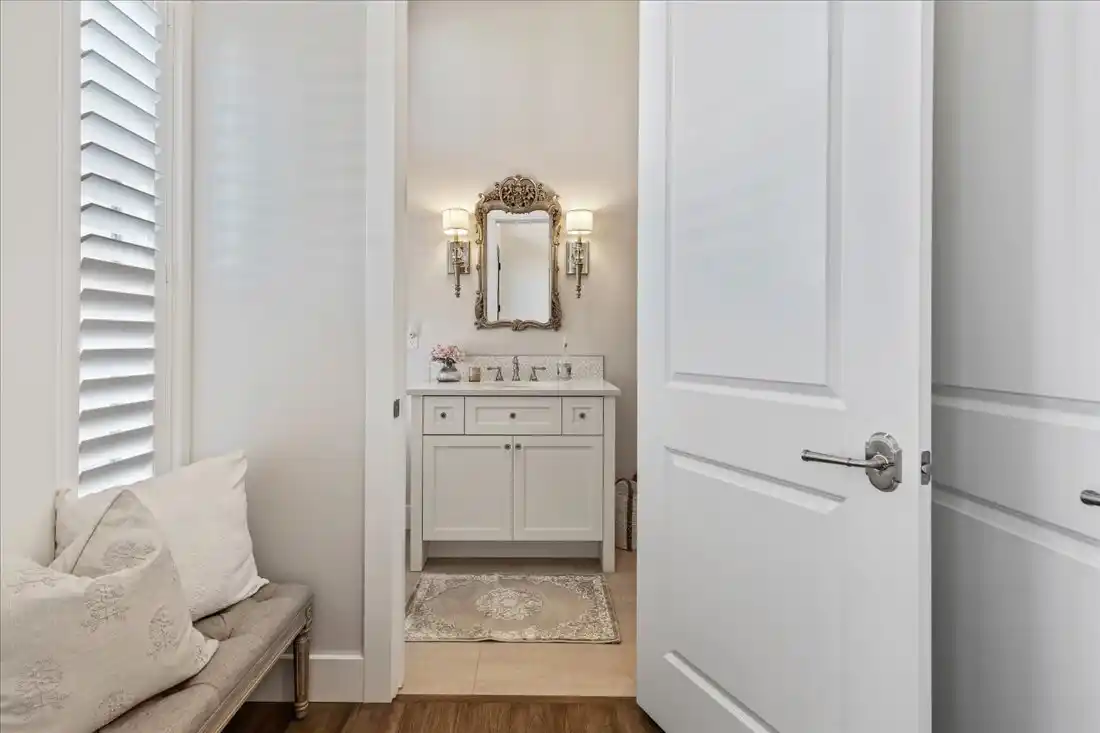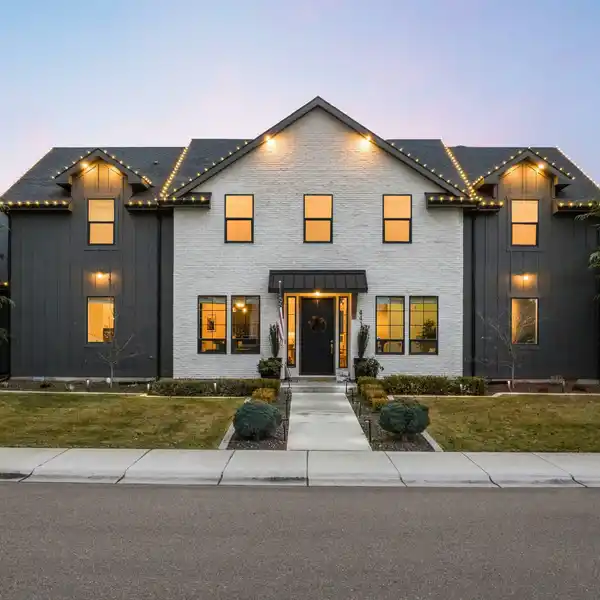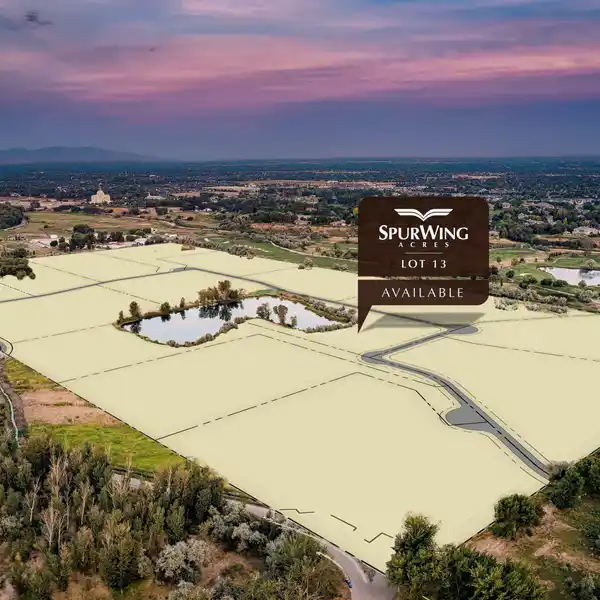Stunning Eagle Luxury Home with Detached Shop
Welcome to this stunning residence, where unparalleled elegance meets modern design. This meticulously crafted home boasts a spacious main level featuring an oversized office with double glass doors, perfectly situated off the grand entrance. The three opulent bedrooms include a luxurious primary suite with a stand-alone tub, walk-in shower, and a 3-tier closet with custom built-ins. A junior ensuite complements the other bedroom for ultimate privacy. The chef’s kitchen is a true masterpiece, complete with quartz countertops, Sub-Zero, conventional and steam oven, dual dishwashers, alongside a convenient coffee bar and a large pantry. The great room, flooded with natural light, showcases soaring ceilings, a floor-to-ceiling stone fireplace, and custom woodwork. Downstairs, a generous family room, additional bedroom, and full bath provide ample space for relaxation, while a hidden bonus room adds an air of intrigue. The 1,200+ sq ft garage with epoxy flooring, built-in cabinetry, and workbench is every car enthusiast’s dream, complemented by a 20x48 detached RV shop with a 14-ft door. Step outside to your private oasis, complete with a fountain, covered patio, spa, garden space, and a gazebo, and dog run. This home also includes smart upgrades like a whole-house water filtration system, security system, central vacuum, and a generator hookup. Located in the sought-after Foxtail Estates, with access to a community pool, park, and walking paths, this home is also just moments away from premier shopping and dining options. A true gem for those seeking sophistication and comfort at every turn.
Highlights:
- Quartz countertops
- Floor-to-ceiling stone fireplace
- Custom woodwork
Highlights:
- Quartz countertops
- Floor-to-ceiling stone fireplace
- Custom woodwork
- Spa
- Detached RV shop
- Whole-house water filtration system













