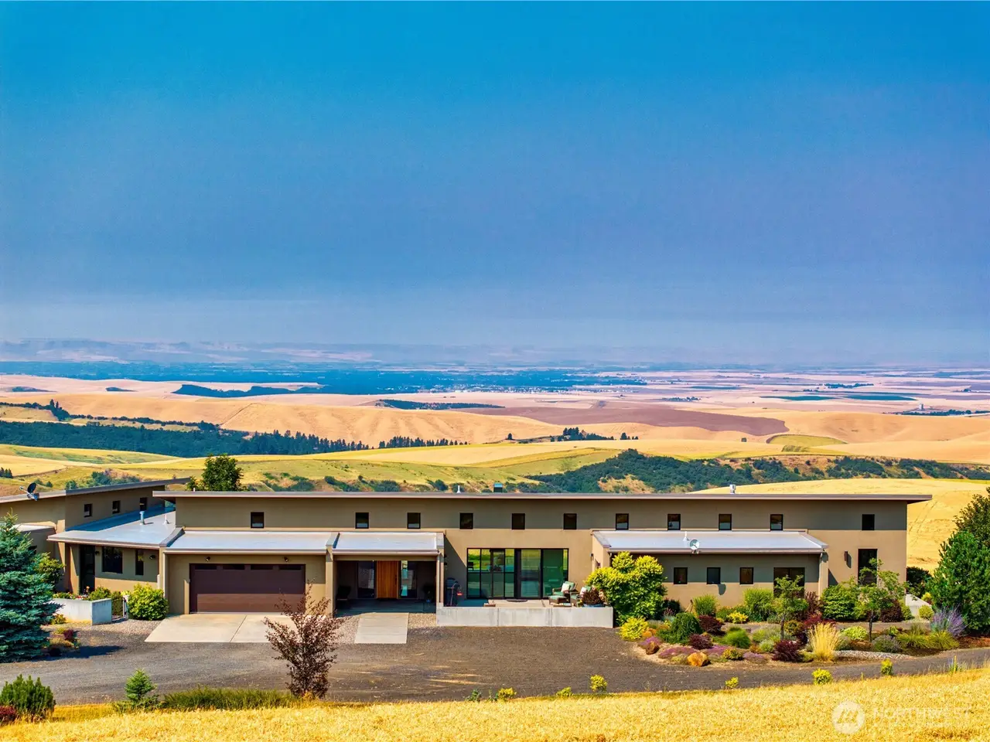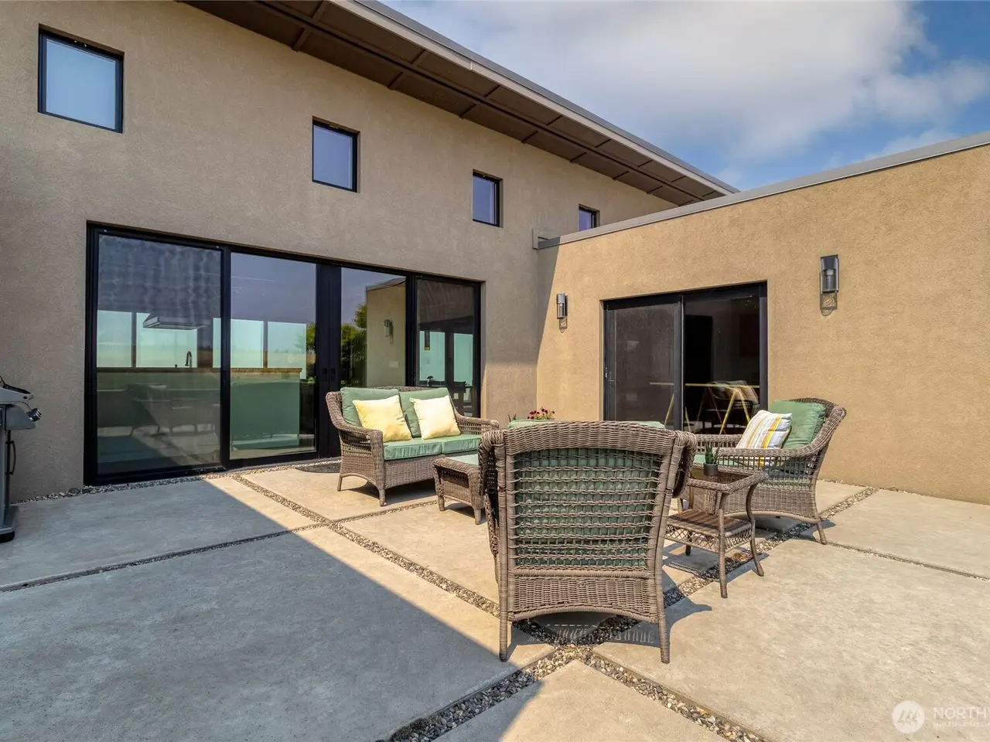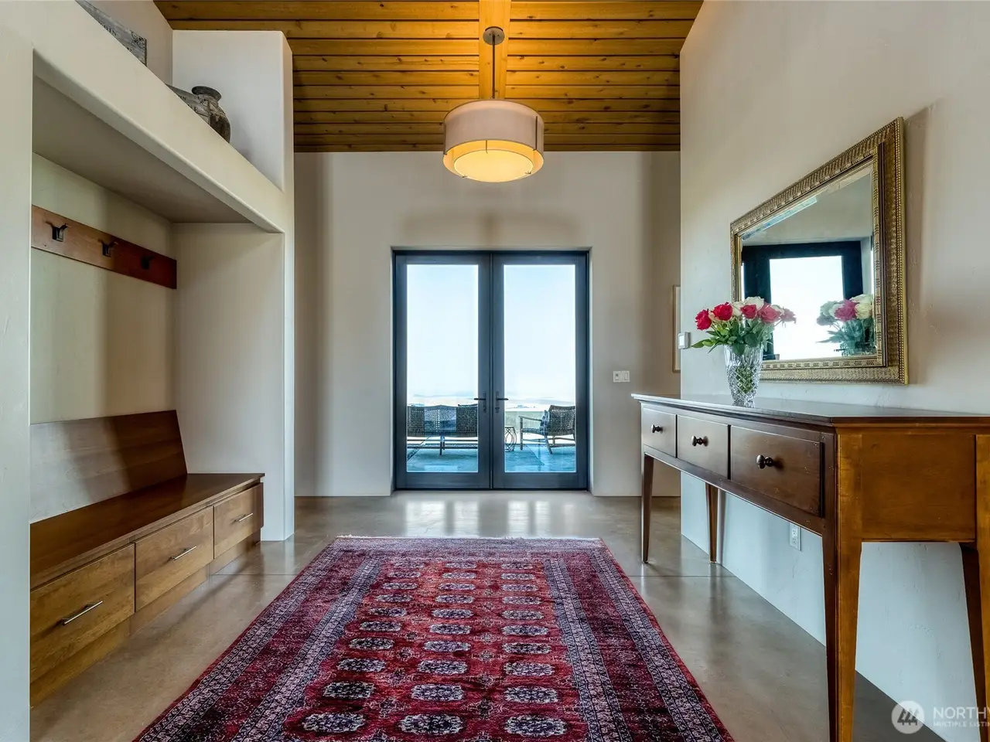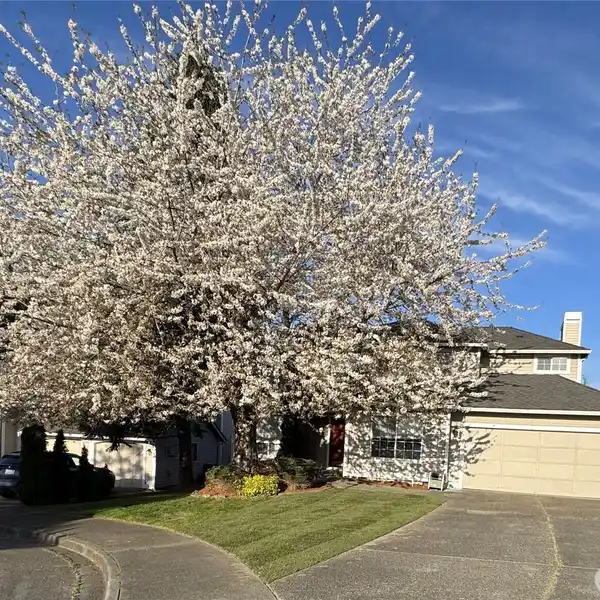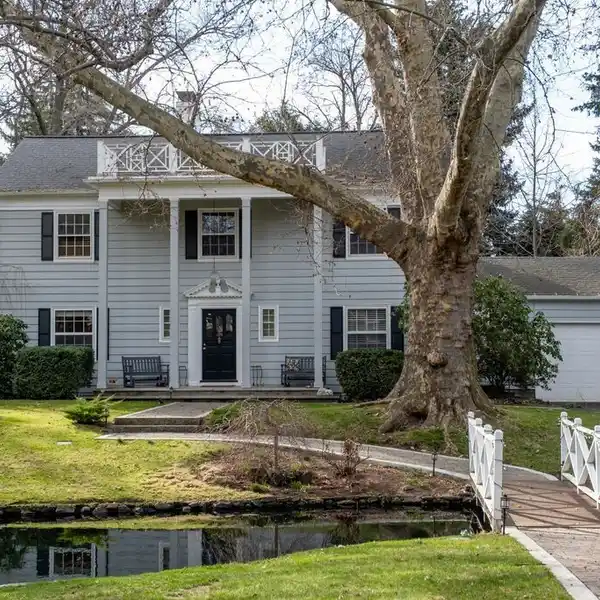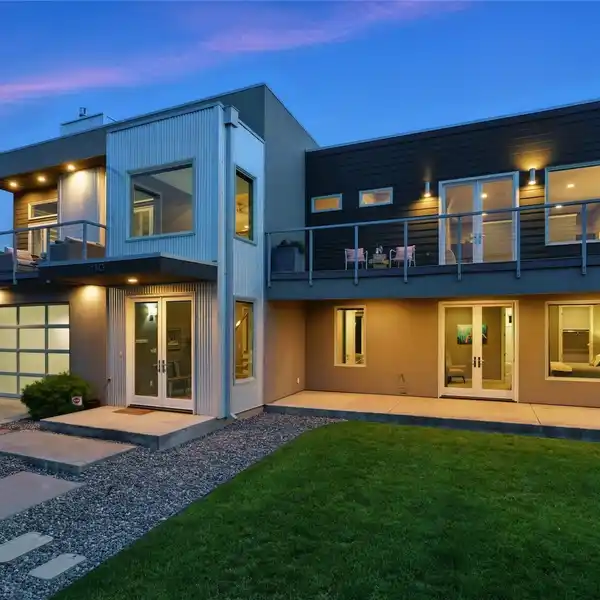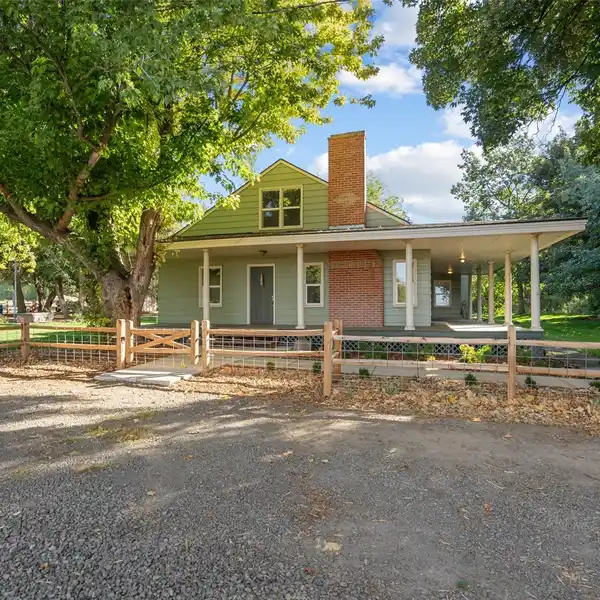Sustainable Luxury on 40 Acres
3622 Lewis Peak Road, Waitsburg, Washington, 99361, USA
Listed by: Paul Mackay Jr | John L. Scott Real Estate
Experience sustainable luxury w/breathtaking views. This 40-acre estate, designed by architect Phillip Christofides, features 8-inch thick ICF walls for superior insulation & energy efficiency. Enjoy year-round comfort w/ a geothermal system, 3-zone radiant floor heating, & A/C. The 7,000 sq ft roof w/ deep eaves offer excellent sun protection & super insulation. Windows & doors designed for cross ventilation. All bedrooms have patio access, & the laundry/mud room includes a dog washing station. A 22K generator & a 700-foot deep well ensure reliability & pristine water. Includes extra 2 garage, greenhouse, & landscape irrigation. Just 21 minutes from downtown w/ panoramic views of the Walla Walla Valley, Cascade & Red Mountain.
Highlights:
ICF walls for superior insulation
Geothermal system with radiant floor heating
700-foot deep well for pristine water
Listed by Paul Mackay Jr | John L. Scott Real Estate
Highlights:
ICF walls for superior insulation
Geothermal system with radiant floor heating
700-foot deep well for pristine water
Architect designed 7,000 sq ft roof with deep eaves
Cross ventilation windows and doors
