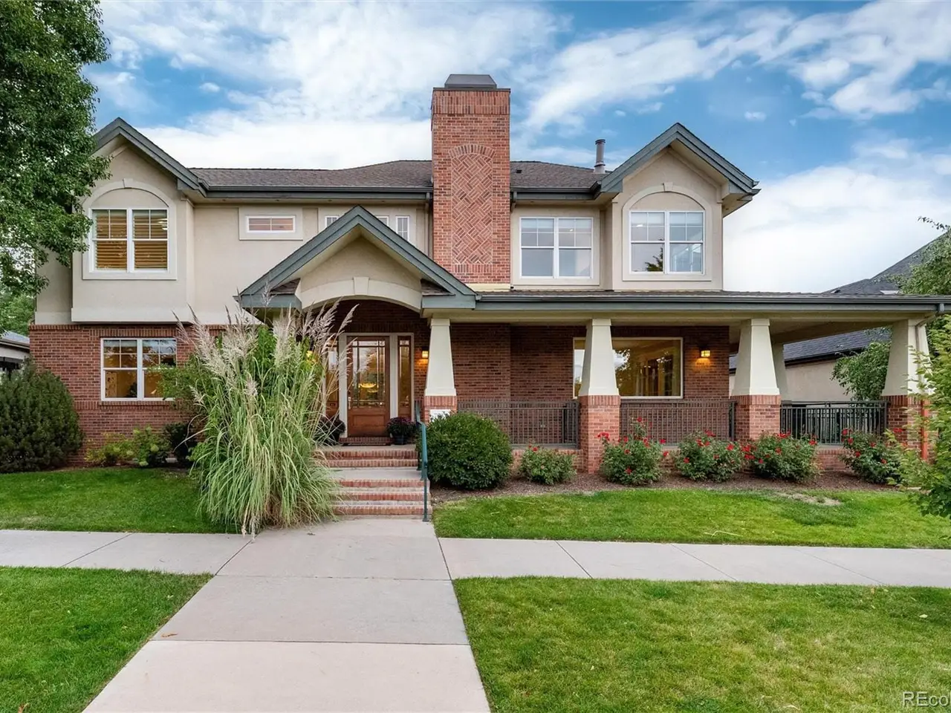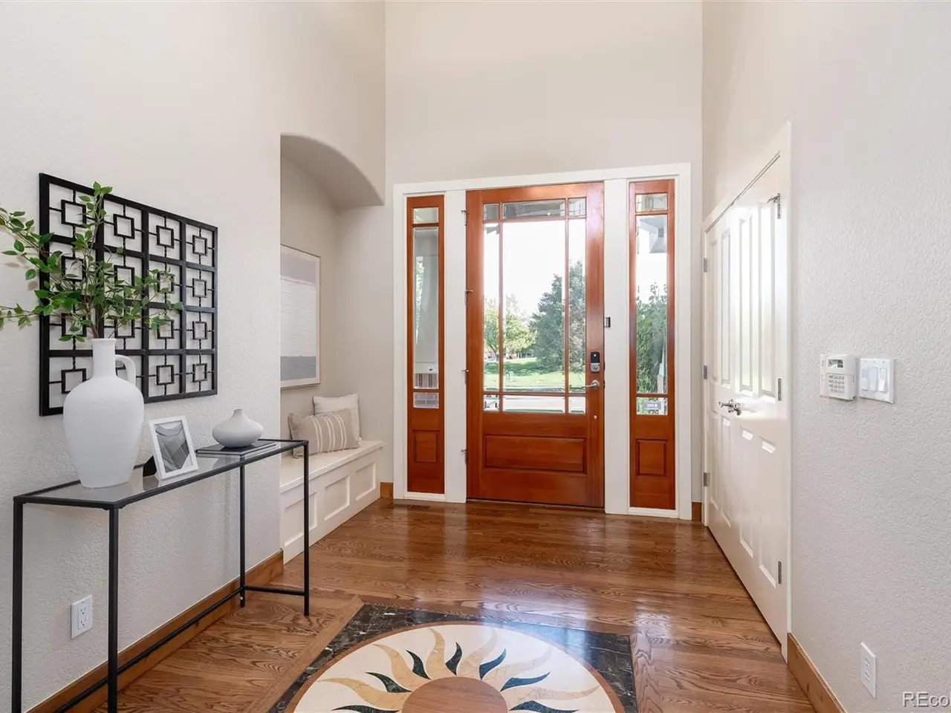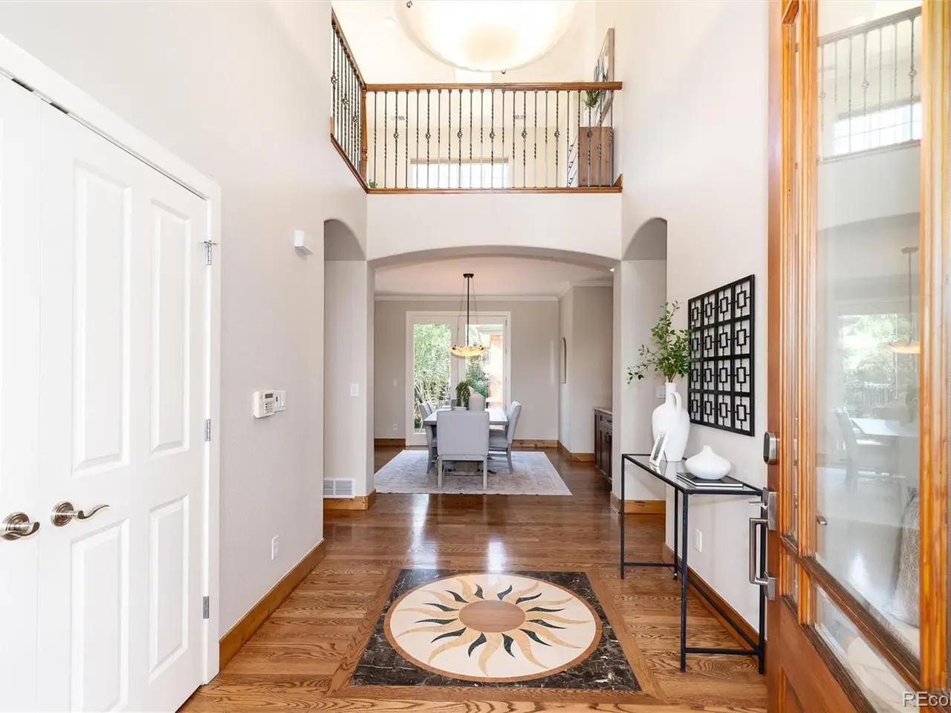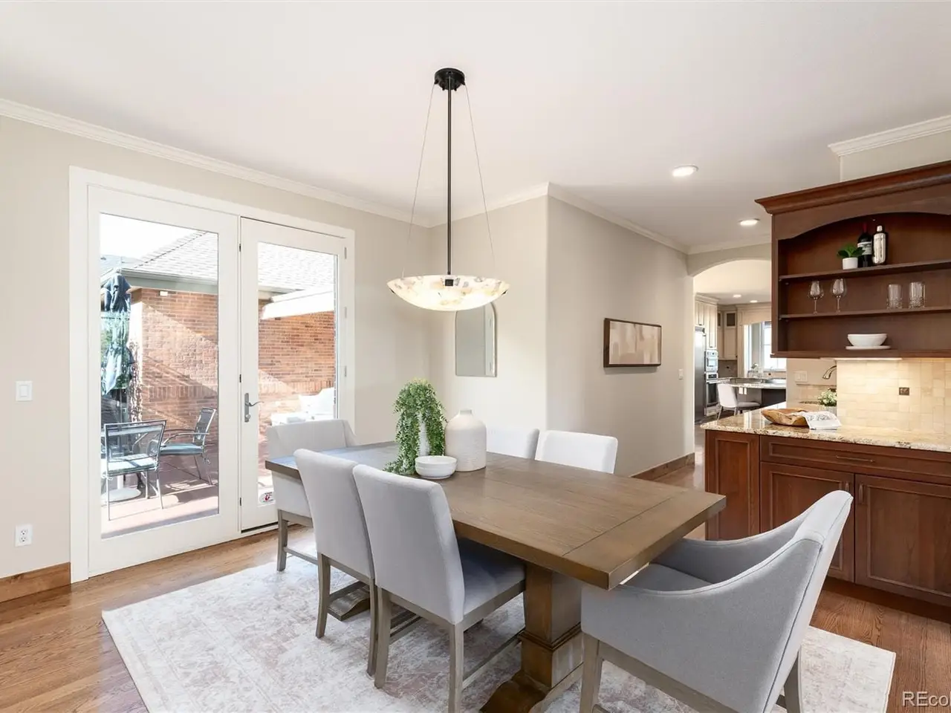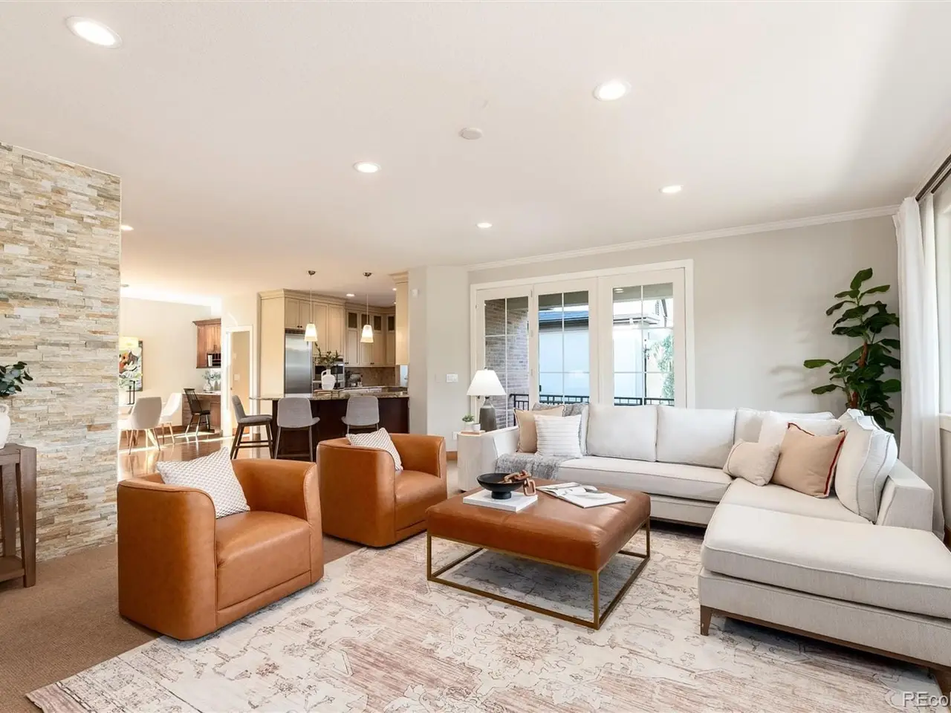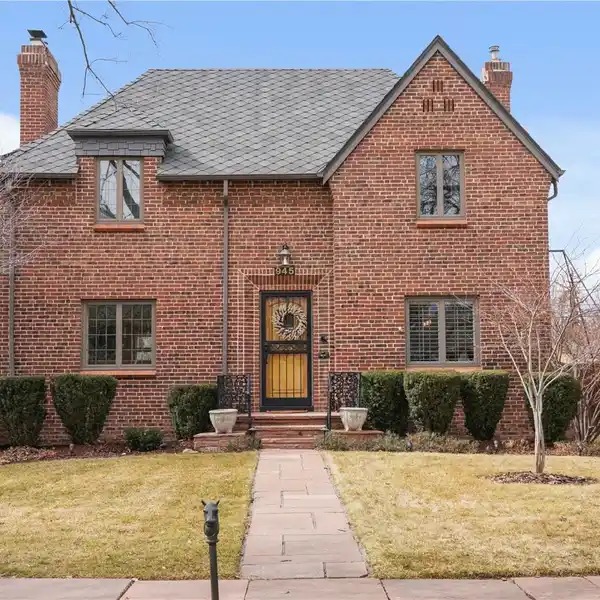Residential
7551 East 8th Avenue, Denver, Colorado, 80230, USA
Listed by: Kim Norton | Kentwood Real Estate
Welcome to this stunning 5-bedroom, 5-bath Craftsman-inspired home in the heart of Lowry, ideally positioned on an expansive 8,988 sq ft lot directly across from Crescent Park! With 5,485 sq ft of luxurious living space & a highly functional floor plan, this beautifully maintained residence is designed for both comfortable everyday living & effortless entertaining. A large wraparound front porch sets the tone for the timeless charm & modern comforts youll find inside. Step through the gracious foyer w/ soaring two-story ceilings into the inviting living room, where oversized glass doors open to the porch & a stone-surround fireplace adds warmth & character. The living room flows seamlessly into the gourmet kitchen, appointed w/ Thermador stainless appliances, a Liebherr refrigerator, Euro-style cabinetry, granite counters, prep sink w/ reverse osmosis faucet, & a large walk-in pantry. A cheerful breakfast nook opens to the backyard patio, while the butlers pantry w/ wet bar & wine cooler connects to the elegant formal dining roomperfect for hosting gatherings large or small. Additional main level highlights include a spacious study, mudroom w/ custom built-ins, a laundry room, and convenient access to the oversized 3-car garage. Upstairs, the serene primary suite overlooks Crescent Park and offers a sitting area with fireplace, spa-like bath, and a generous walk-in closet. A sun-filled loft and two spacious bedroomseach with its own ensuite bathcomplete the upper level. The finished basement impresses with tall ceilings, a large family room, two additional bedrooms, a full bath, and a versatile bonus room. Step outside to your private backyard oasis, featuring mature perennial gardens, fruit trees, & a generous patio for year-round enjoyment. Perfectly located near Lowry Town Center, Boulevard One, top-rated public and private schools, Cherry Creek, Rose Hospital, and Anschutz Medical Campusthis home offers the best of central Denver living. WELCOME HOME!
Highlights:
Stone-surround fireplace
Thermador stainless appliances
Euro-style cabinetry
Listed by Kim Norton | Kentwood Real Estate
Highlights:
Stone-surround fireplace
Thermador stainless appliances
Euro-style cabinetry
Grand foyer with two-story ceilings
Butlers pantry with wet bar
Serene primary suite with fireplace
Mature perennial gardens
Oversized 3-car garage
Expansive 8,988 sq ft lot
