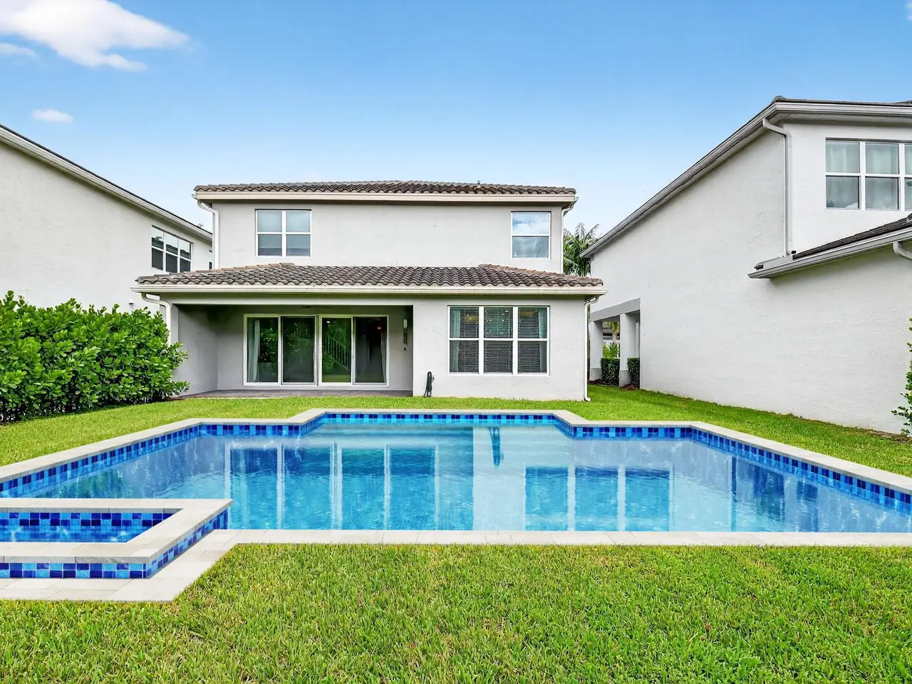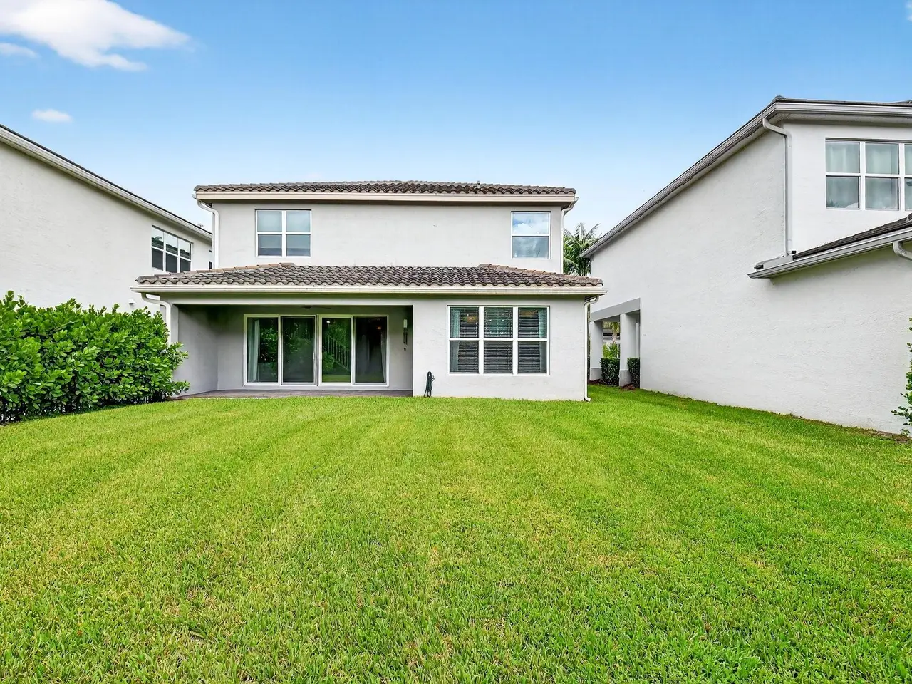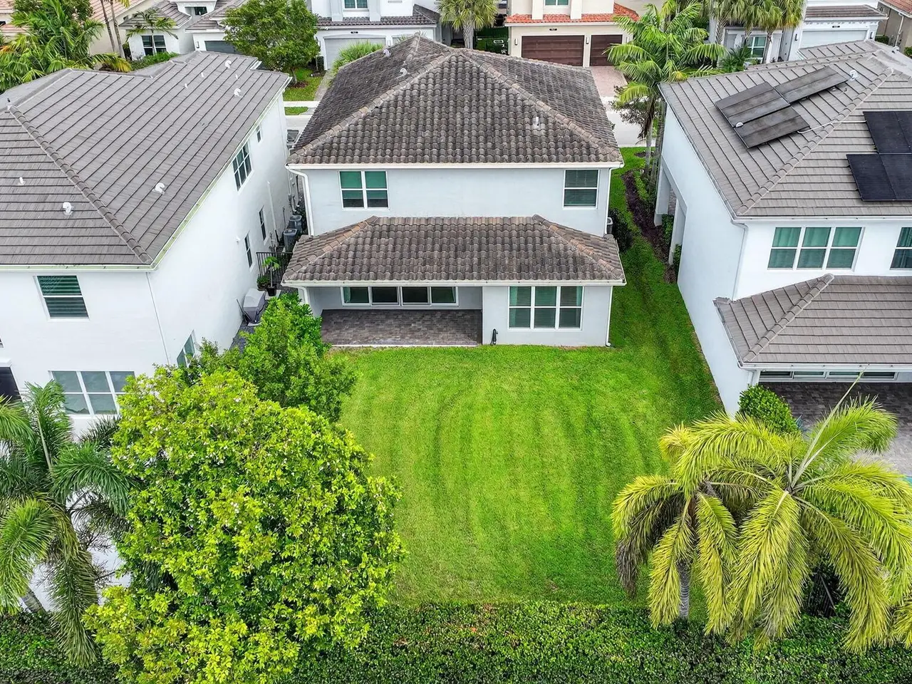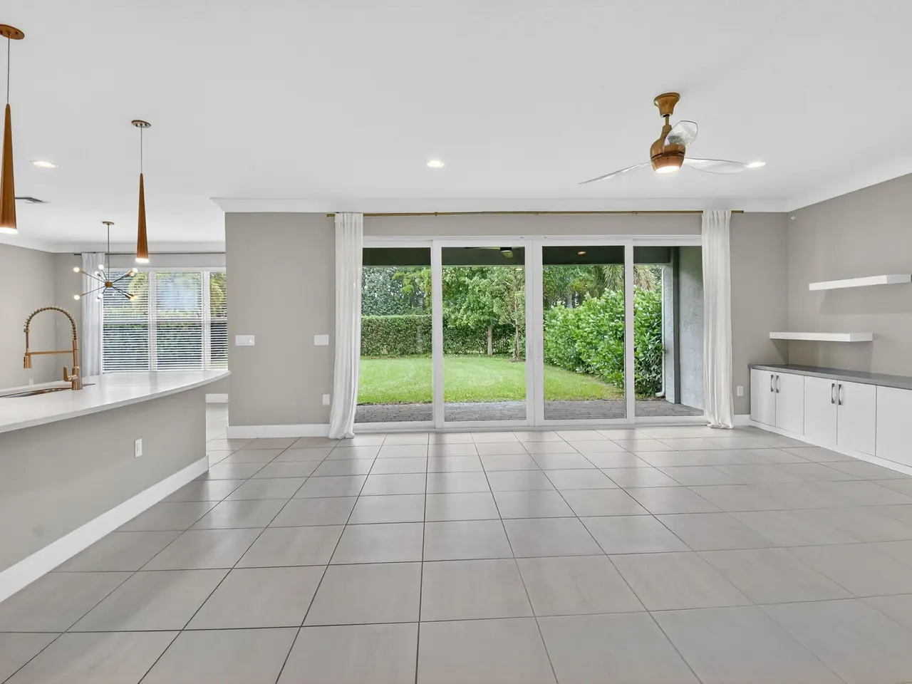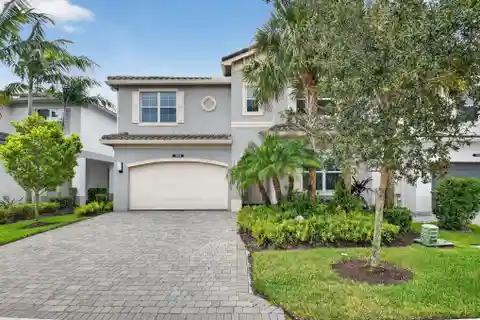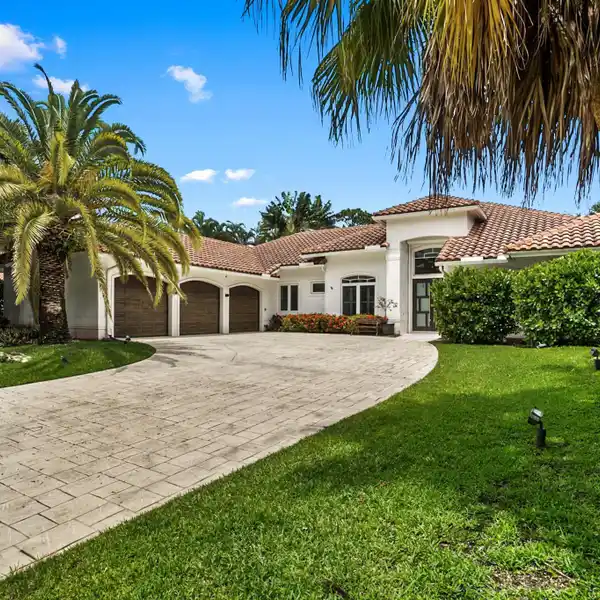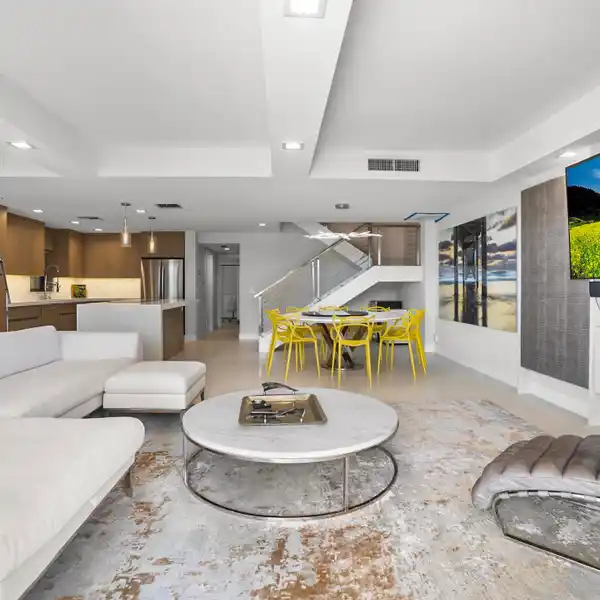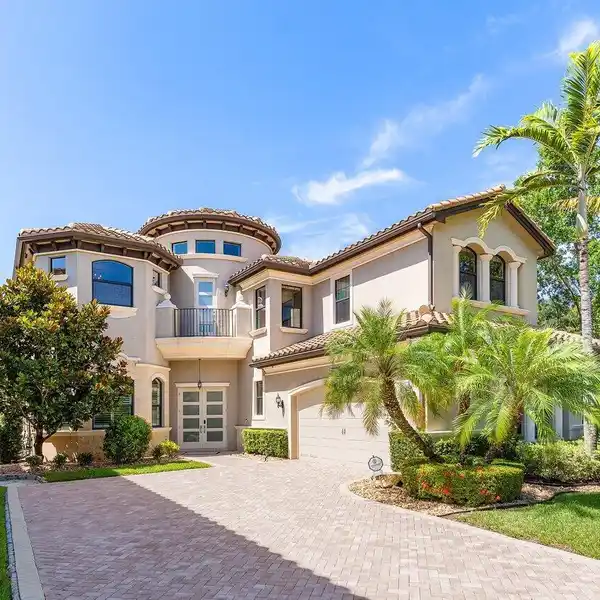Refined Living in Dakota
9634 Sterling Shores Street, Delray Beach, Florida, 33446, USA
Listed by: Laurie Davies | The Keyes Company
Experience refined living in this Sienna model featuring 4 bedrooms, 3 baths, loft, and a 2-car garage in the prestigious community of Dakota. The expansive great room and loft feature custom built-ins and designer wall treatments, creating a modern elegance throughout. Gourmet kitchen showcases a large storage island, All GE appliances, double wall oven, breakfast bar & upgraded lighting. Primary suite offers tray ceilings, custom closets, and a spa-like bath with double vanities, soaking tub, and separate shower. With smart pre-wiring, blackout blinds, epoxy garage flooring, and abundant storage, this home blends luxury with convenience. Southern exposure and a deep, private fenced lot allow room for a pool. Enjoy resort-style Dakota amenities, top-rated schools, and prime location 9634 Sterling Shores Street-(Sienna Model) Interior Upgrades: Custom built-ins (great room & loft), crown molding, designer wall dcor, upgraded lighting (pendants, sputnik chandelier, decorative fans) Technology: Pre-wired for HDMI & high-speed internet, security cameras, security alarm Kitchen: All GE appliances, double wall oven, 2024 dishwasher, large storage island, breakfast bar, under and over-cabinet lighting and decorative backsplash Primary Suite: Tray ceiling, dual custom built in closets, blackout shades, spa bath with dual vanities, soaking tub, separate shower, linen closet Additional Spaces: Spacious loft with storage built-in, 1 bedroom + full bath downstairs, upstairs laundry room with sink Mechanical & Storage: AC compressor (2025), epoxy garage flooring, abundant storage throughout Lot & Exterior: Southern exposure, deep fenced lot, room for pool/play yard. Private. No rear neighbors. Community Amenities: Clubhouse, 24-hr security, resort pool & spa, splash park, fitness center, basketball, tennis & pickleball (lighted courts), playgrounds, party pavilion with BBQ, water play areas, card room, indoor sports court, lawn service Schools & Location: A rated schools, close to shopping, dining & major thoroughfares.
Highlights:
Custom built-ins
Designer wall treatments
Gourmet kitchen
Listed by Laurie Davies | The Keyes Company
Highlights:
Custom built-ins
Designer wall treatments
Gourmet kitchen
Upgraded lighting
Tray ceilings
Spa-like bath
Smart pre-wiring
Epoxy garage flooring
Southern exposure
Fenced lot



