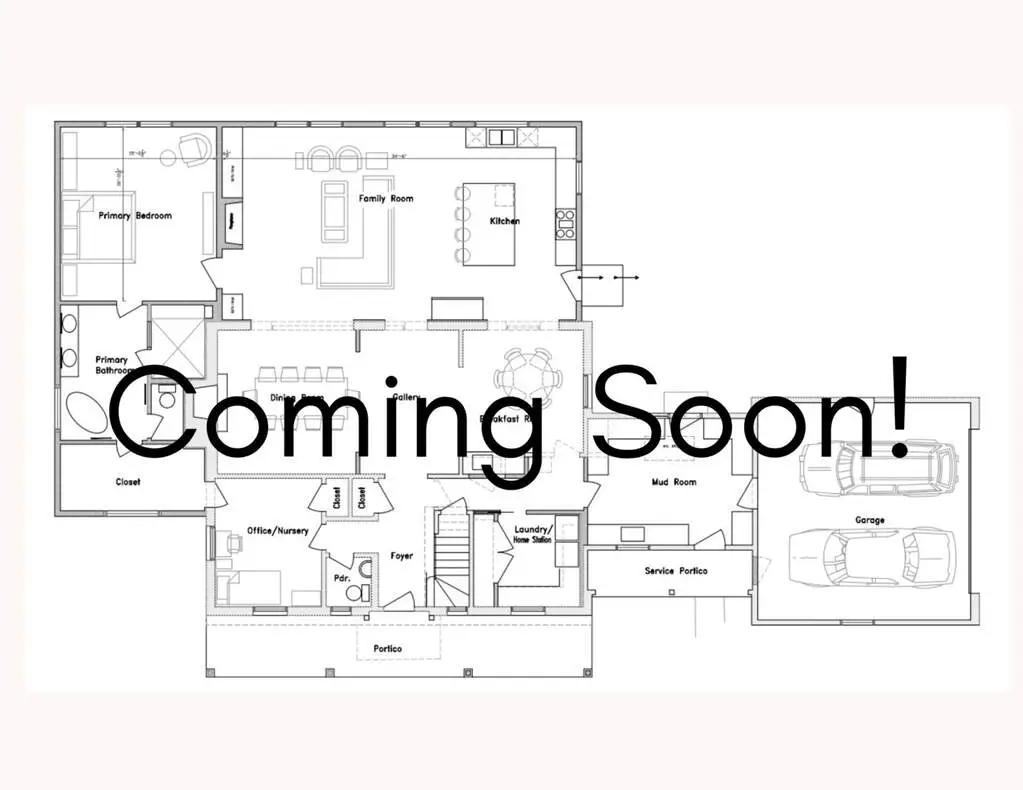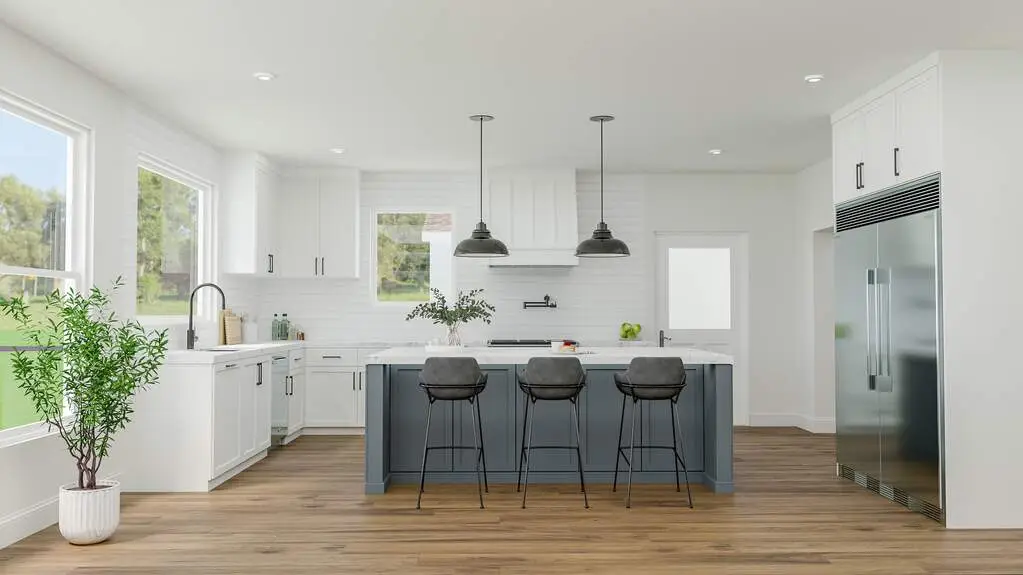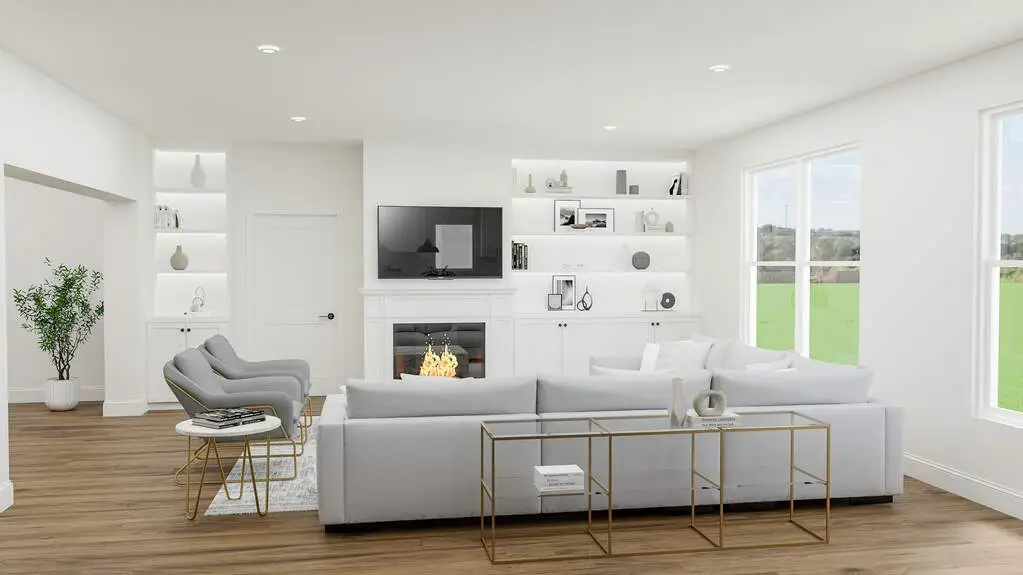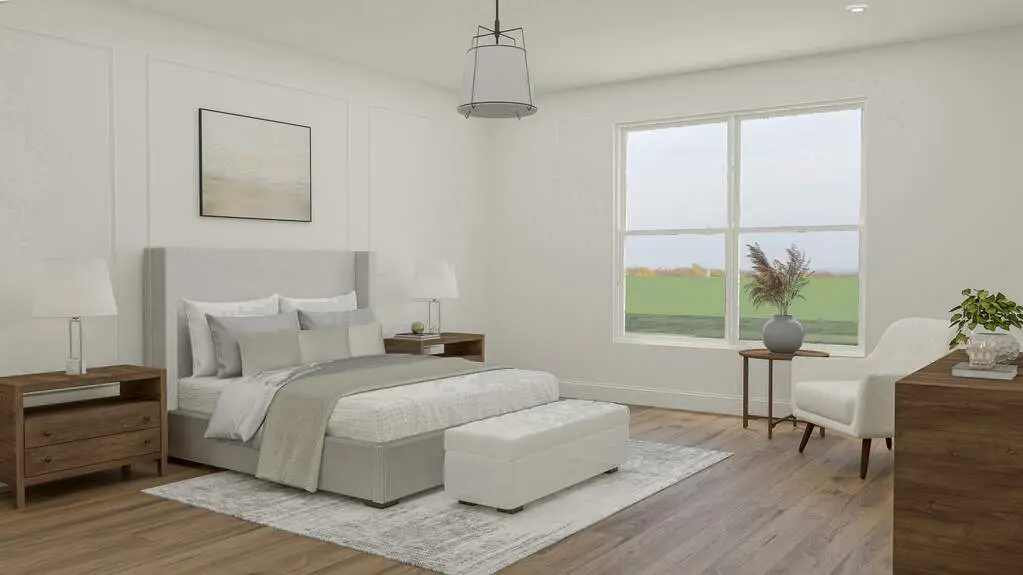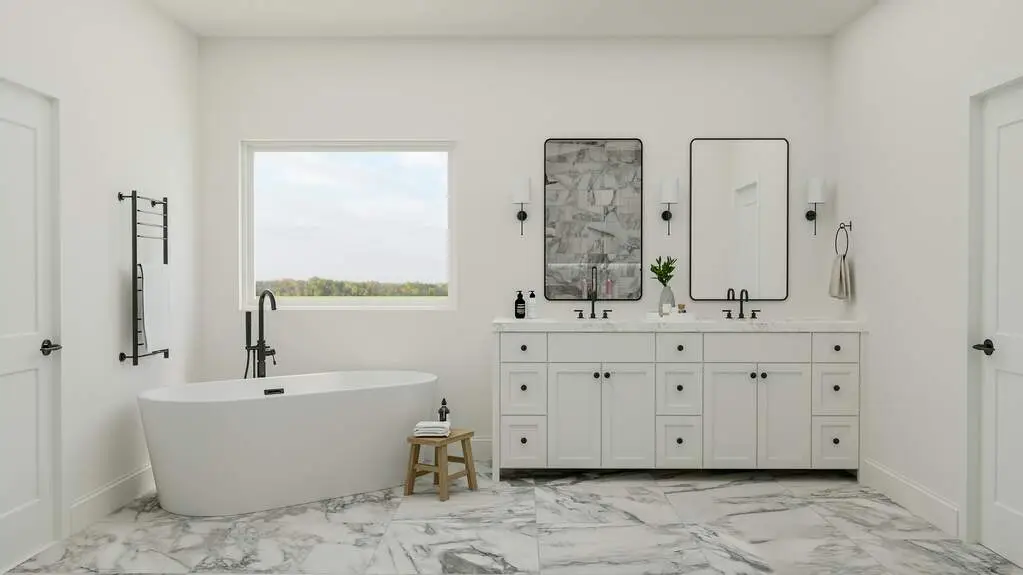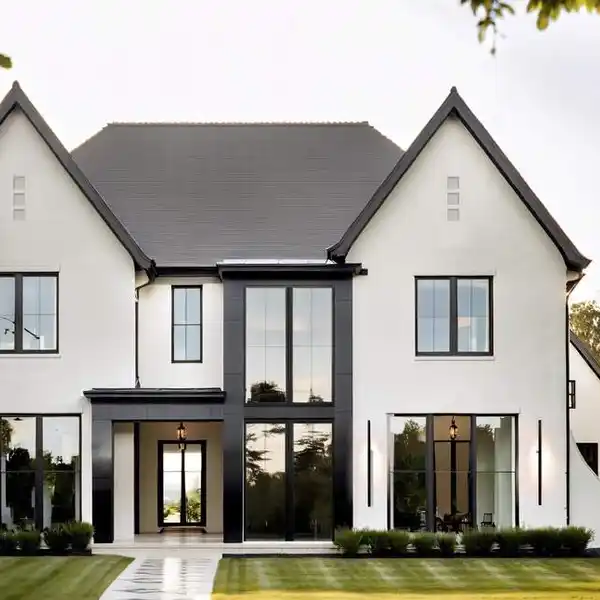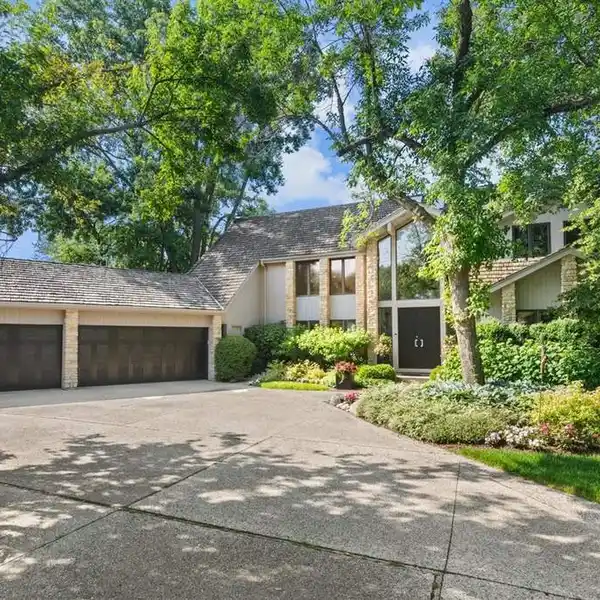Residencial
707 Brierhill Road, Deerfield, Illinois, 60015, USA
Listado por: Tami Hamilton | @properties Christie’s International Real Estate
Be among the first to see this whole-house luxury renovation with brand-new addition, now in the final stages of completion on one of Deerfield's most desirable streets. Showings are available while finishing touches are underway, with anticipated completion by mid-October. The expanded floor plan includes a stunning new kitchen with Thermador appliances, 48" dual-fuel range, quartz counters, and large center island, a spacious family room with fireplace and built-ins, breakfast room with butler's pantry, dining room, office, and a thoughtfully designed mudroom/command center with laundry, pantry, and storage. The new main-level primary suite offers a spa-like bath with heated floors, dual vanities, and walk-in closet. Upstairs are four bedrooms with two new full baths, while the redesigned lower level includes a recreation room, sixth bedroom/exercise room, full bath, and storage. The exterior is equally transformed with a new roof, Marvin windows, Hardie Board siding, gutters, shutters, front portico, and 25' patio. All mechanicals, plumbing, and electrical are brand new. Located in Kipling and Shepard school districts, this home combines timeless curb appeal, luxury finishes, and modern design-all just weeks from completion.
Reflejos:
Electrodomésticos Thermador
Chimenea con elementos empotrados
Butler's pantry
Listado por Tami Hamilton | @properties Christie’s International Real Estate
Reflejos:
Electrodomésticos Thermador
Chimenea con elementos empotrados
Butler's pantry
Baño tipo spa en el nivel principal
Ventanas de Marvin
Sala de recreación
Revestimiento de tablero Hardie
Front portico
Suelos con calefacción
Gimnasia
