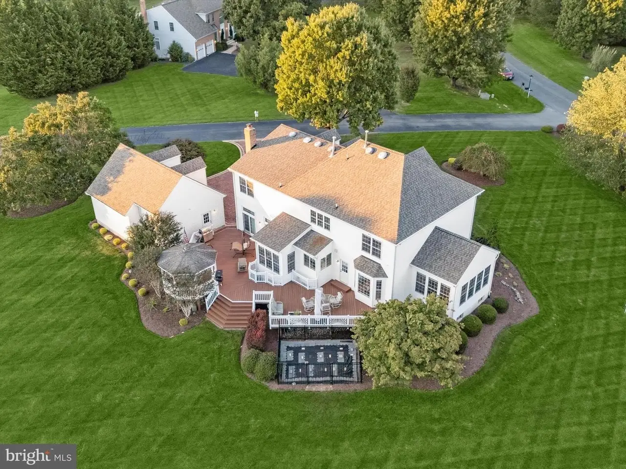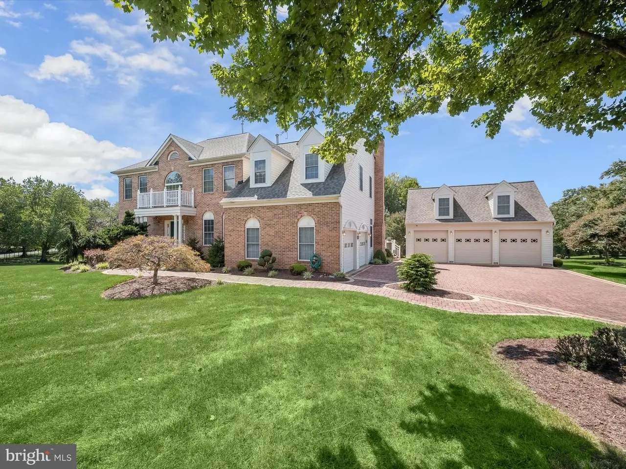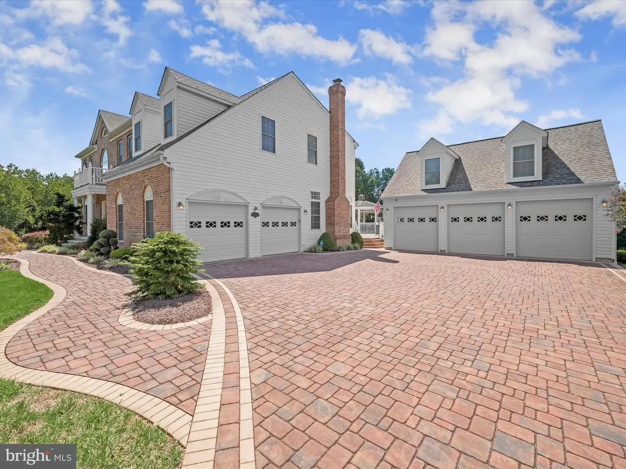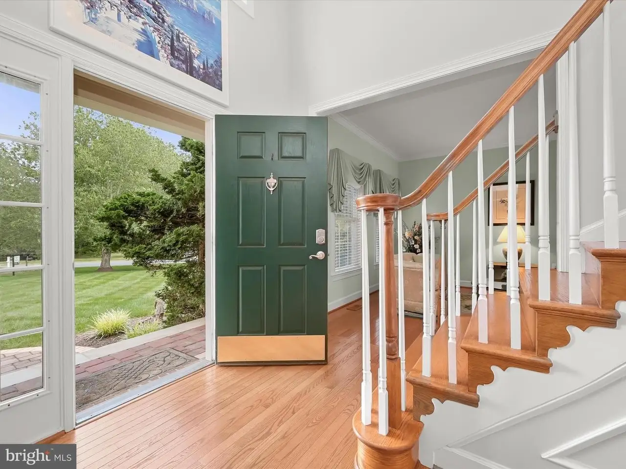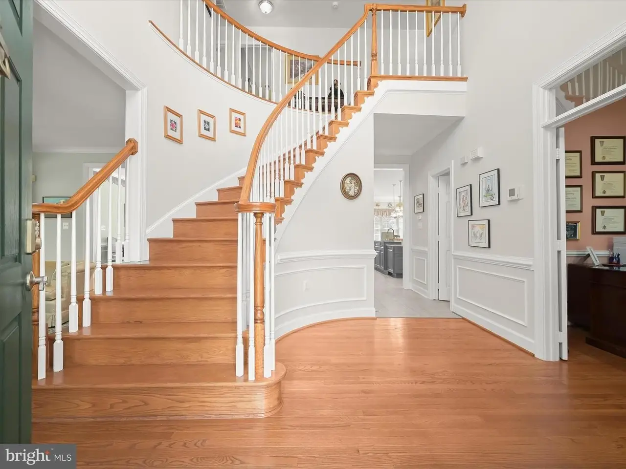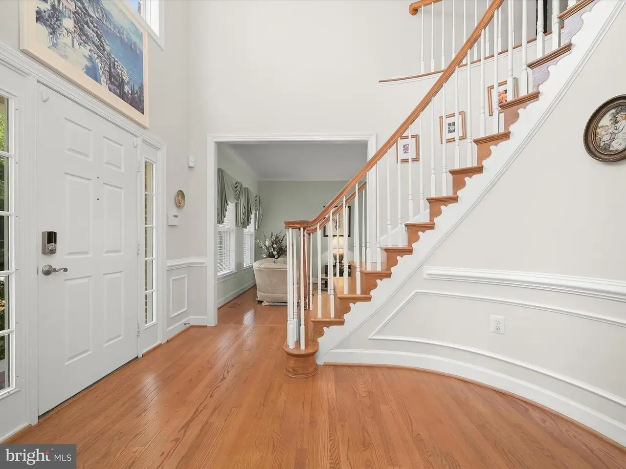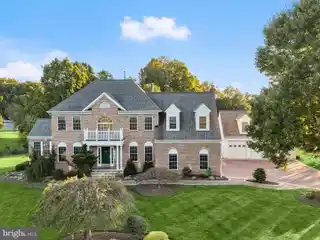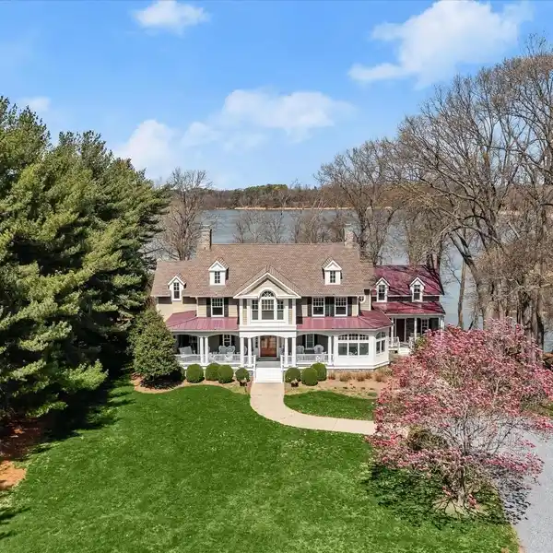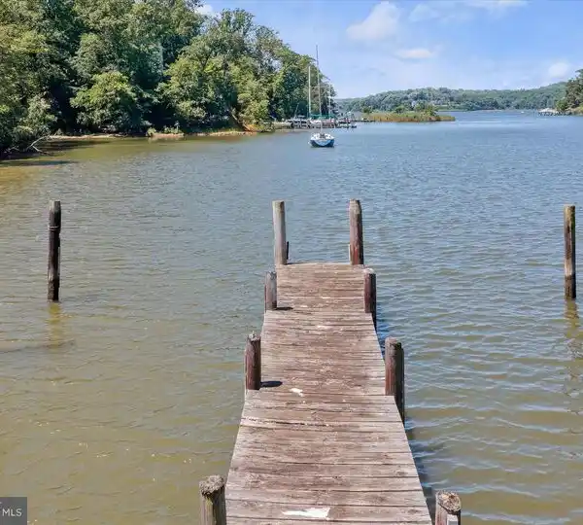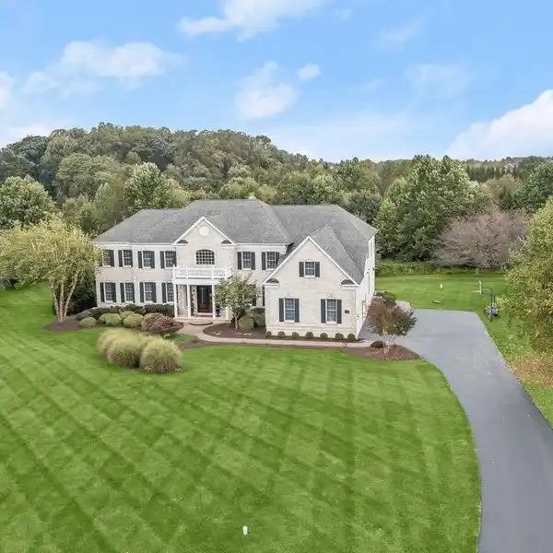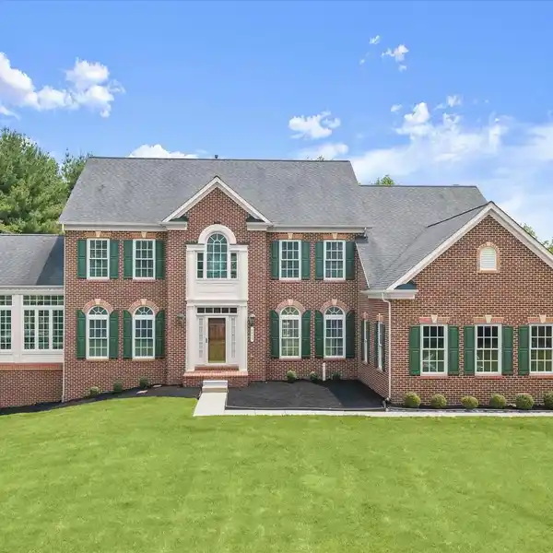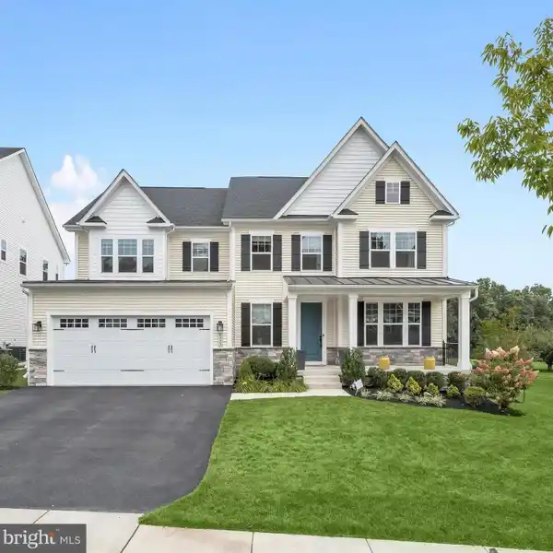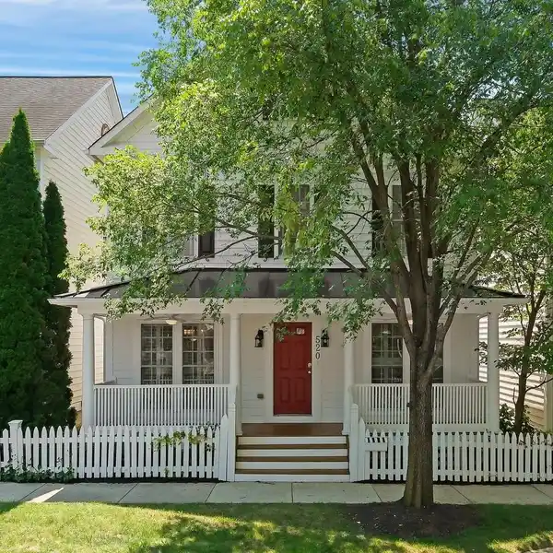Beautifully Upgraded Estate Home
14824 Poplar Hill Road, Germantown, Maryland, 20874, USA
Listed by: Creig Northrop | Long & Foster® Real Estate, Inc.
Welcome to this beautifully upgraded estate home in Darnestown, Maryland, presiding over two beautiful acres of tree-fringed privacy, extensive upgrades, and exceptional outdoor living venues. With 4 bedrooms plus guest quarters in the lower level, 3.5 baths, and 5 garage bays including attached and detached garages, this home is designed for both everyday comfort and extraordinary entertaining. The upgraded gourmet kitchen (2019) is the heart of the home, showcasing a commanding center island with prep sink, professional-grade Wolf & Sub-Zero appliances, and a spacious breakfast room that transitions into the sun-filled family room with a central wood-burning fireplace and two sliding doors to the rear deck. The main level also features a stunning two-story foyer with a curved center staircase sided by elegant living and dining rooms, a light and bright sunroom with a vaulted ceiling, a private study with French doors. An upgraded laundry with front loading washer and dryer, and half bath (2019) complete the main level. Upstairs, the expansive primary suite includes two gables, a private sitting room and a newly upgraded spa-like luxury bath, complemented by three additional bedrooms and a dual entry hall bath. The fully finished lower level offers a 55-foot recreation room, billiards area, and plenty of flexible living space. The guest quarters and closet is currently serving as a sewing/hobby room. A spacious full bath on the lower can serve as the guest bath. Recent updates provide peace of mind and modern convenience: roof (2016), expansive deck (2017), detached 3-car garage with extensive paver driveway and walks (2017), HVAC (2019), and water heater (2022). Outdoors, enjoy professional landscaping, specimen and fruit trees, deck and gazebo, and lush green lawns on four sides, all enhanced by a stone entry portico with coupled columns, outdoor lighting, resurfaced deck and bordered paver hardscaping. Located near parks, equestrian centers, trails, local farms, and wineries, this property checks all the boxes while offering retreat-like amenities with exceptional outdoor living and recreation. Come home to enduring beauty, luxury and a very special lifestyle.
Highlights:
Professional-grade Wolf & Sub-Zero appliances
Central wood-burning fireplace
Upgraded spa-like luxury bath
Listed by Creig Northrop | Long & Foster® Real Estate, Inc.
Highlights:
Professional-grade Wolf & Sub-Zero appliances
Central wood-burning fireplace
Upgraded spa-like luxury bath
Stone entry portico with coupled columns
Extensive paver driveway and walks
Vaulted ceiling sunroom
Expansive deck with gazebo
Fully finished lower level with billiards area
Specimen and fruit trees
Equestrian center proximity

