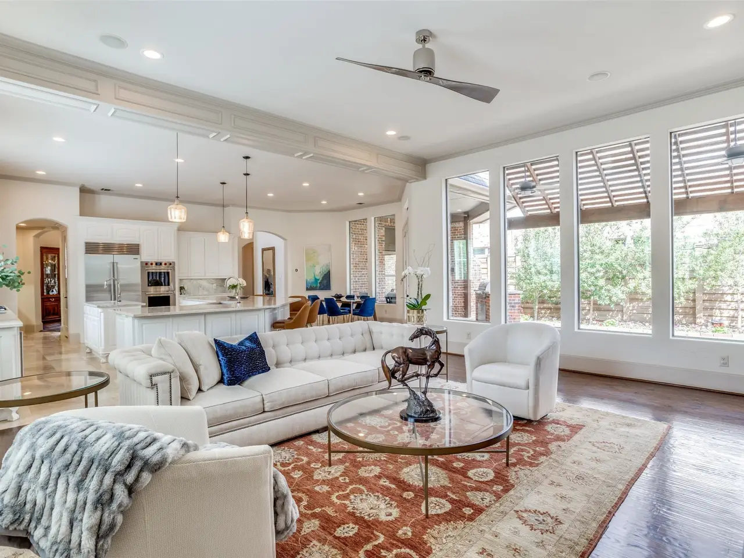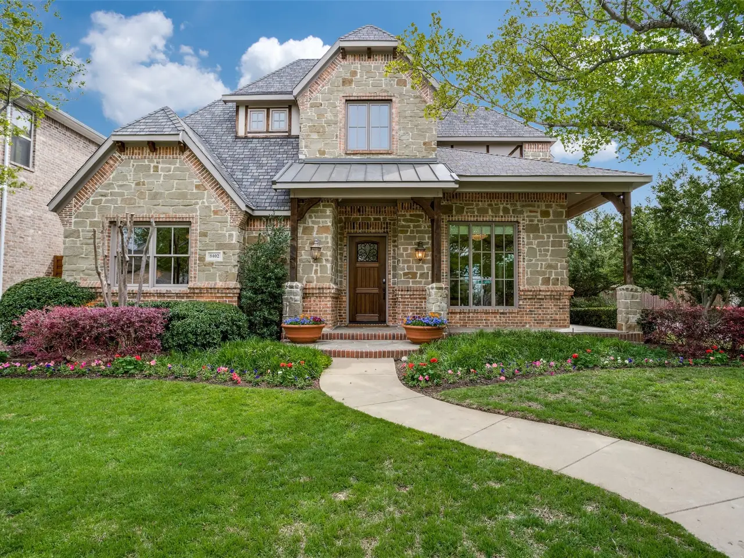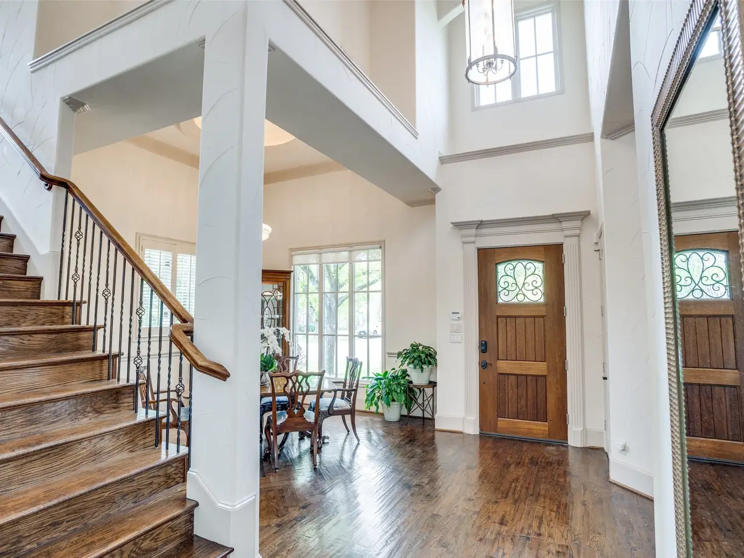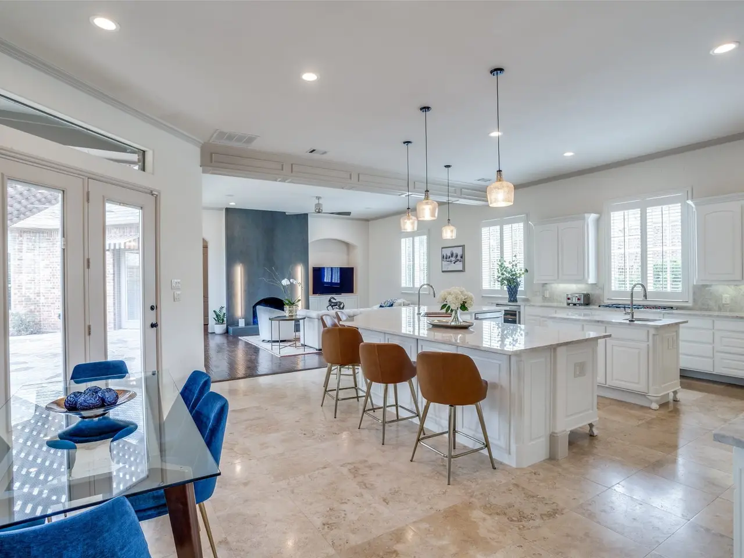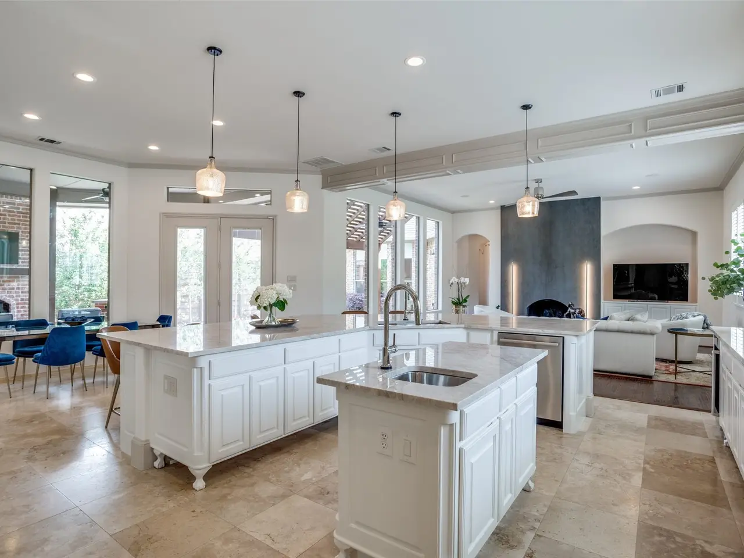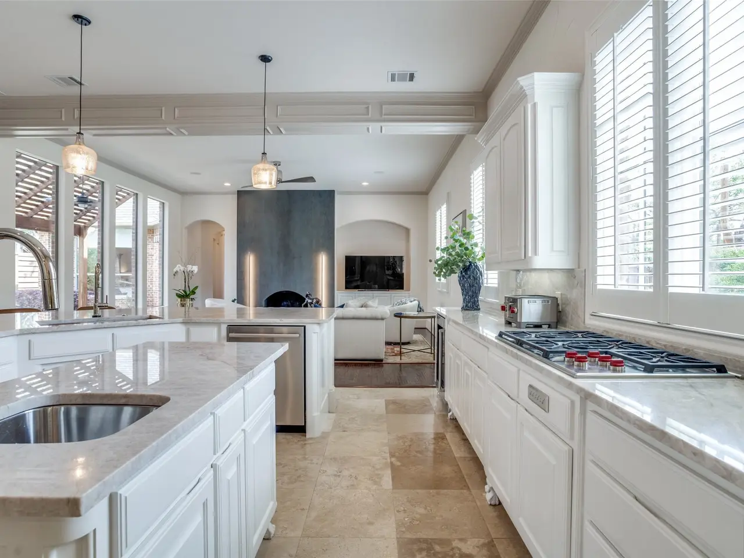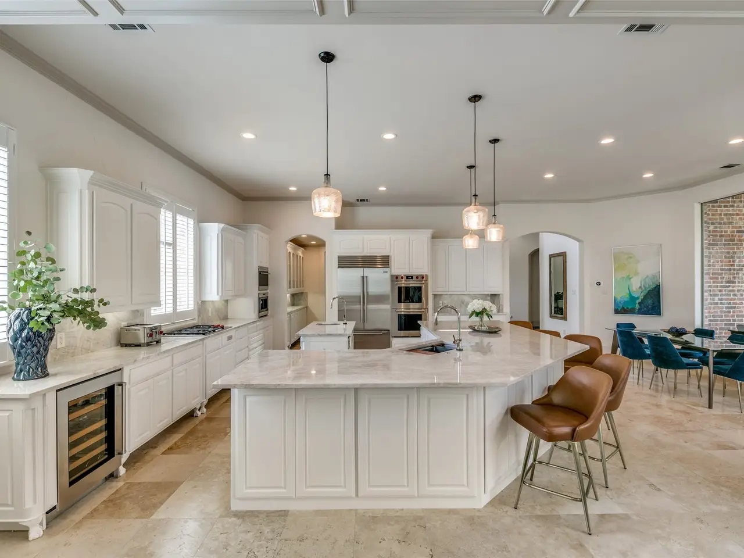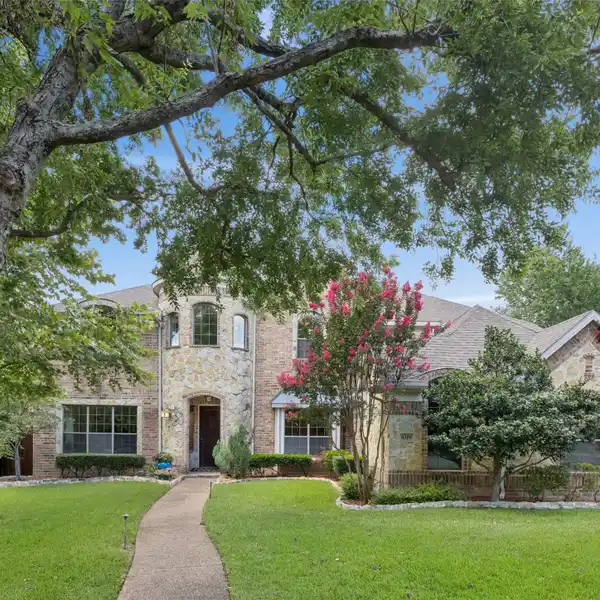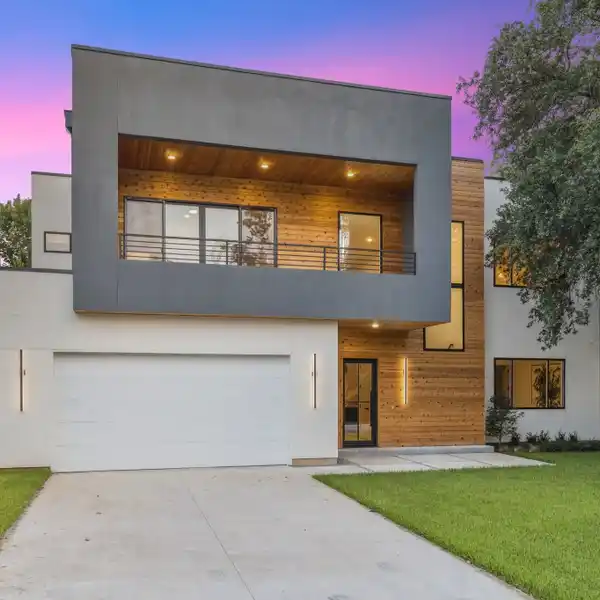Timeless Luxury on Prestigious West Bluffview Corner
8402 Ridgelea Street, Dallas, Texas, 75209, USA
Listed by: Nicole Foster | Ebby Halliday Realtors
Nestled on a quiet, stately corner lot the exceptional craftsmanship and thoughtful floor plan make this home a standout. The light-filled great room showcases a floor-to-ceiling gas fireplace and spacious secondary dining area, flowing seamlessly into the chefs dream kitchen, updated with Sub-Zero and Wolf M Series appliances, built-in coffee system, wine bar, expansive quartzite surfaces, a butlers pantry, and extensive custom cabinetry. The first-floor primary suite is a private retreat with cathedral ceilings, a spa-like bath featuring a double shower, freestanding soaking tub, and striking book-matched marble. A secondary bedroom with its own bath and cedar closet is also located on the first floor; making it ideal for guests or multigenerational living. Upstairs offers two generously sized bedrooms, each with ensuite baths, a spacious game room with wet bar, a dedicated media room, and a large covered balcony; perfect for evening entertaining or quiet relaxation. A low-maintenance outdoor living area with built in grill, mosquito misting system, and a fireplace are added bonuses. **SELLER OFFERING CONCESSIONS WITH AN ACCEPTABLE OFFER**
Highlights:
Dramatic formal living room with lighted domed ceiling
Custom built-in office/library
Floor-to-ceiling gas fireplace
Listed by Nicole Foster | Ebby Halliday Realtors
Highlights:
Dramatic formal living room with lighted domed ceiling
Custom built-in office/library
Floor-to-ceiling gas fireplace
Fully updated chef's dream kitchen with Sub-Zero and Wolf appliances
Expansive quartzite surfaces and custom cabinetry
Spa-like bath with double shower and freestanding soaking tub
Secondary bedroom with ensuite bath and cedar closet
Spacious game room with wet bar
Dedicated media room
Low-maintenance outdoor living area with built-in grill and fireplace
