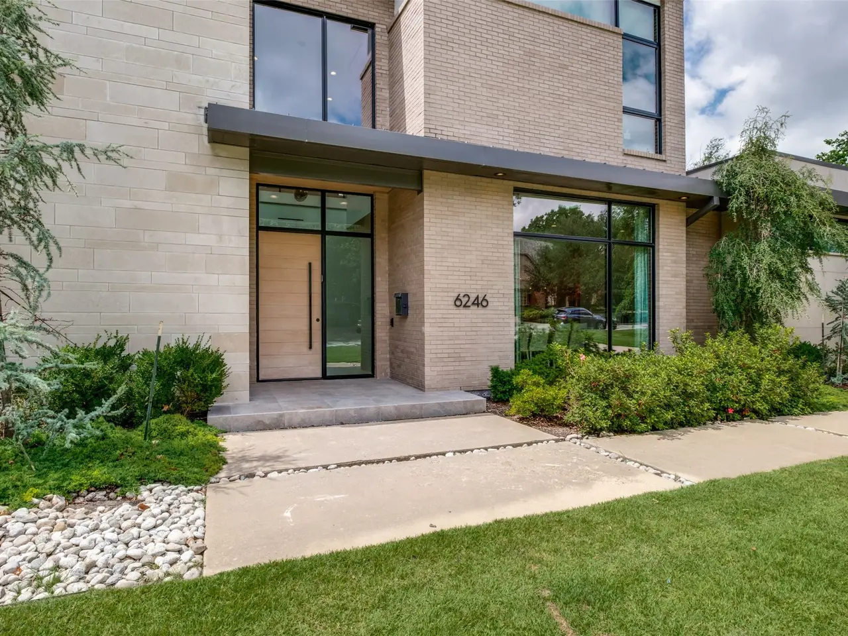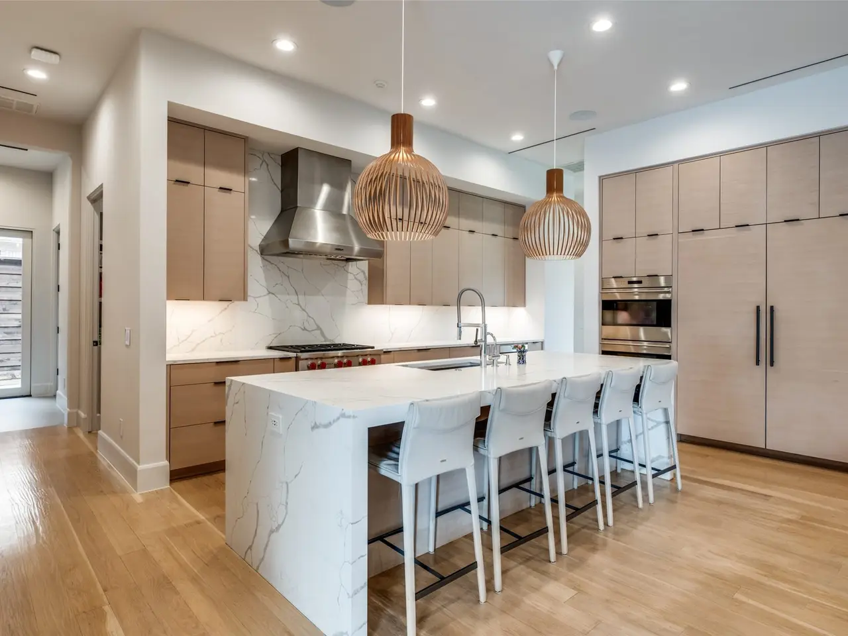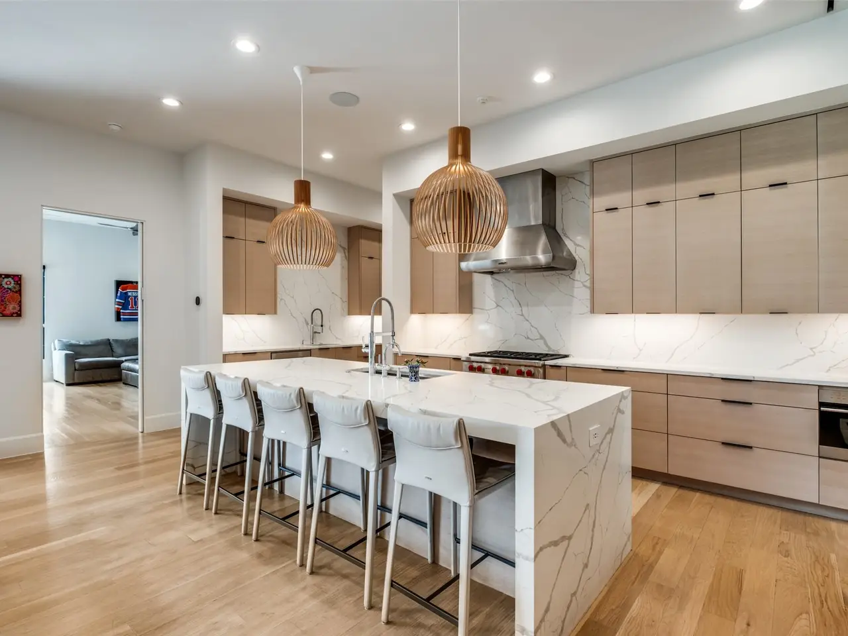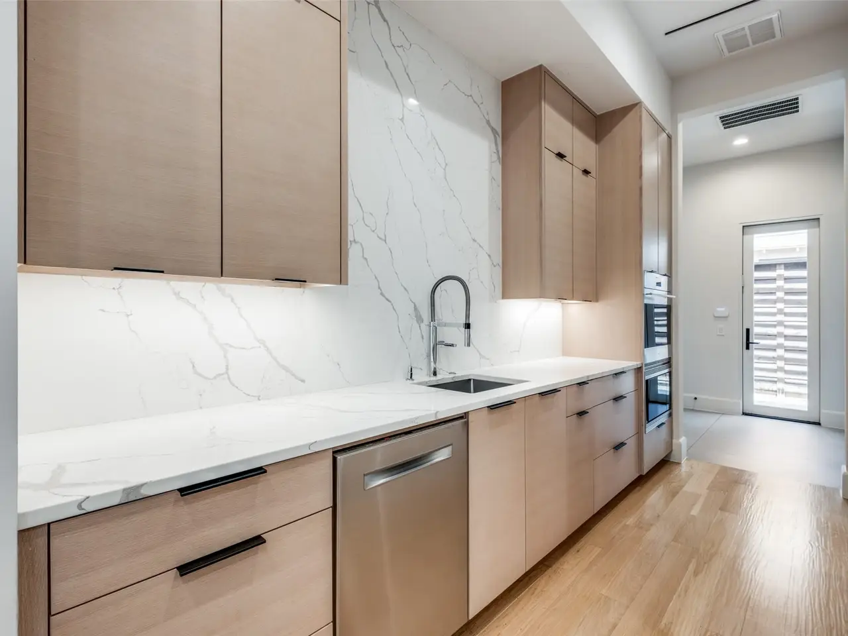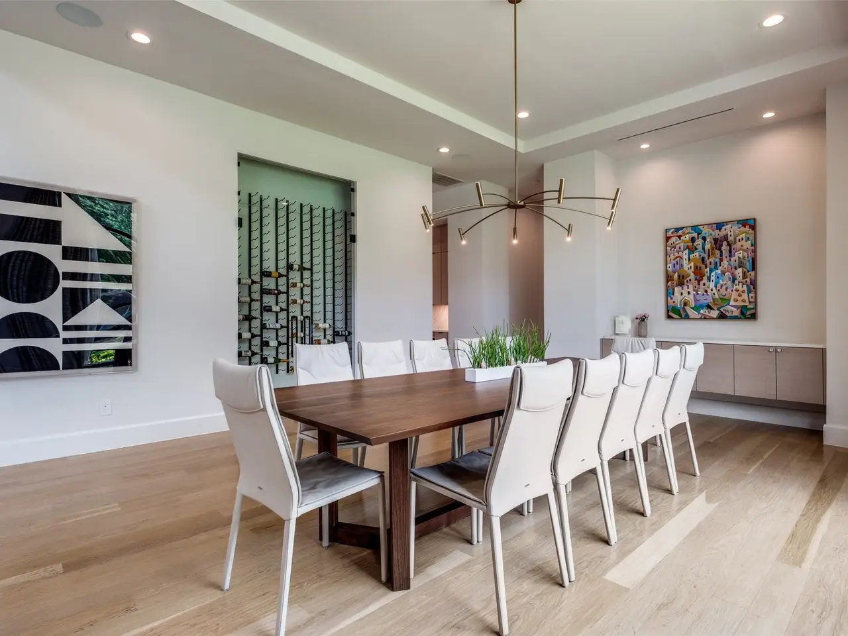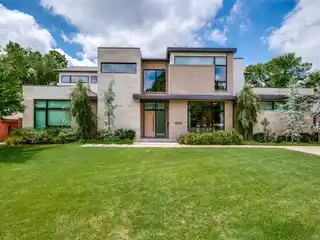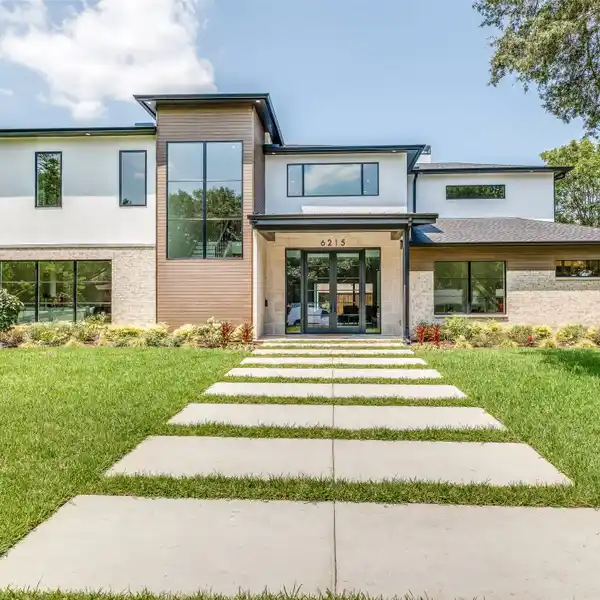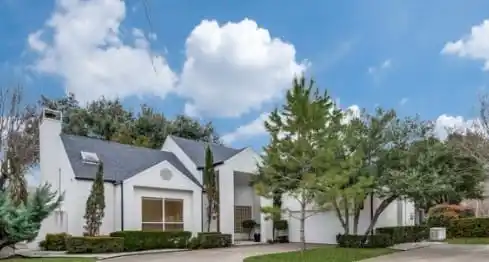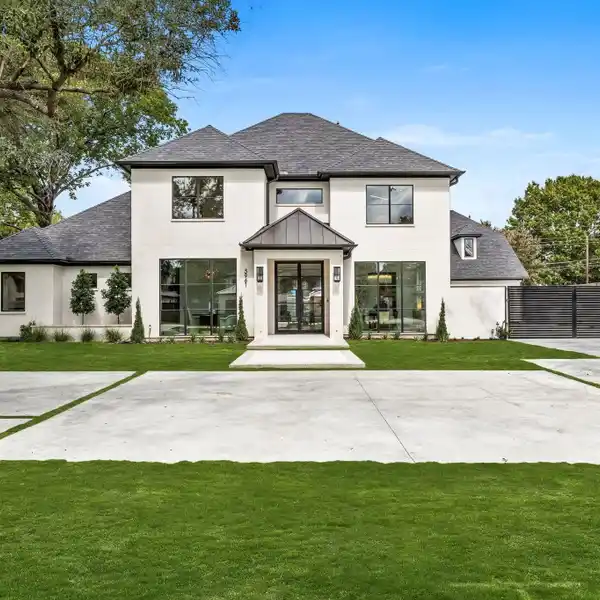Stunning Contemporary Smart Home
6246 Dykes Way, Dallas, Texas, 75230, USA
Listed by: Roxanne Diamond | Dave Perry-Miller Real Estate
Stunning contemporary home in the private school corridor, built by Mark Hayes and designed by John Lively & Associates. Located within the Eruv, this 5-bedroom, 5.5-bath residence blends thoughtful design, high-end finishes, and a floor plan ideal for both entertaining and everyday living. The open-concept layout centers around a chef's kitchen equipped with Sub-Zero and Wolf appliances, three ovens, two dishwashers, two sinks, two microwaves, and a walk-in pantry. One side functions as a full butler's prep area. The kitchen flows seamlessly into the breakfast area and spacious living room, all with views of the backyard, covered patio, and resort-style pool and spa. The downstairs primary suite offers privacy and comfort, featuring separate his-and-her walk-in closets and a spa-like bath. Also on the main level: a private office with floor-to-ceiling built-ins, a flexible family room, a mudroom, and a well-appointed laundry room. Upstairs includes three additional bedrooms, a game room, and a large walk-in attic that can easily convert into a sixth bedroom or flex space. Designed for indoor-outdoor living, the backyard includes a built-in BBQ, outdoor fireplace with TV, electric patio screens, and a pergola-shaded dining area. A gated driveway leads to a garage and a sports-ready area with a basketball hoop. This smart home includes electric blinds, abundant storage throughout, and is truly move-in ready all in one of Dallas' most desirable neighborhoods.
Highlights:
Custom chef's kitchen with Sub-Zero and Wolf appliances
Resort-style pool and spa
Floor-to-ceiling built-ins in private office
Listed by Roxanne Diamond | Dave Perry-Miller Real Estate
Highlights:
Custom chef's kitchen with Sub-Zero and Wolf appliances
Resort-style pool and spa
Floor-to-ceiling built-ins in private office
Outdoor fireplace with TV
Built-in BBQ
Architectural pergola-shaded dining area
Smart home features with electric blinds
Sports-ready area with basketball hoop
Abundant storage throughout
Move-in ready


