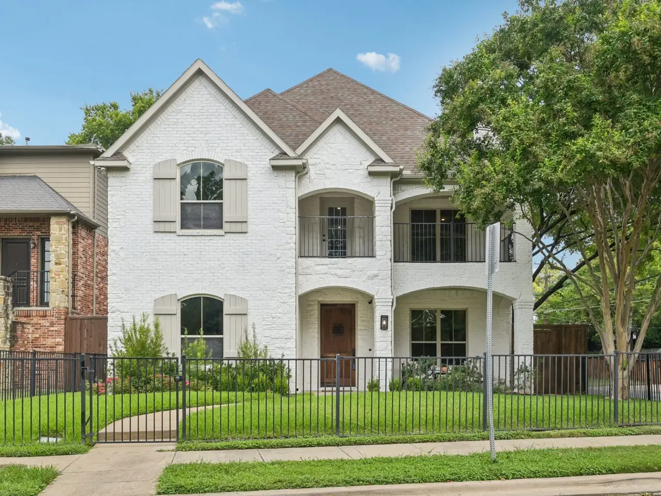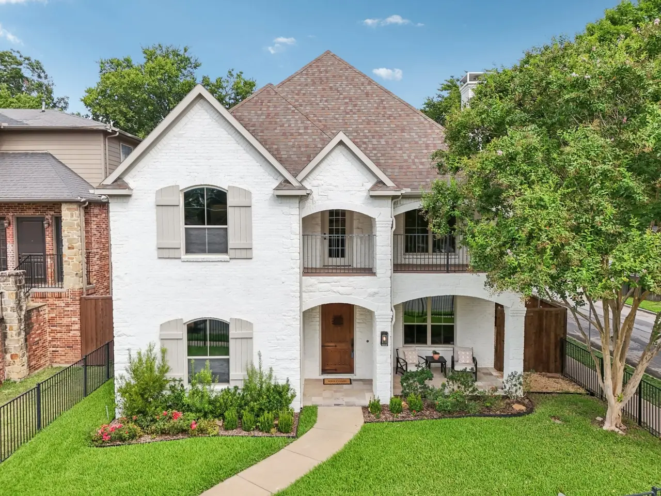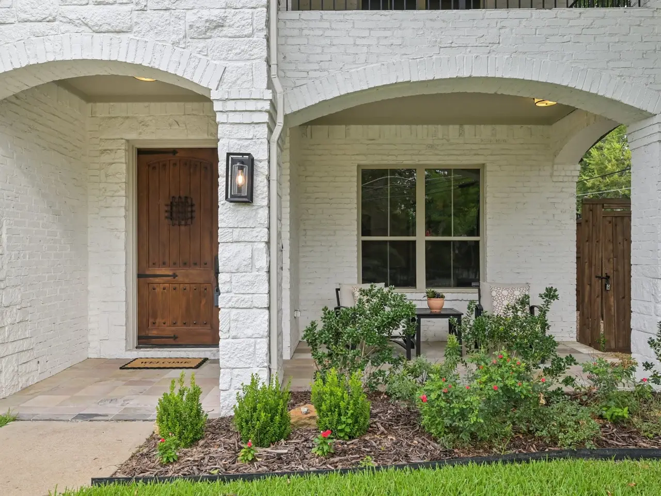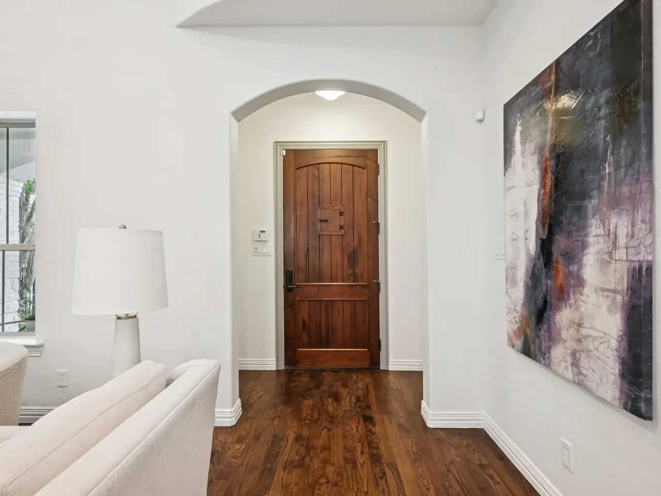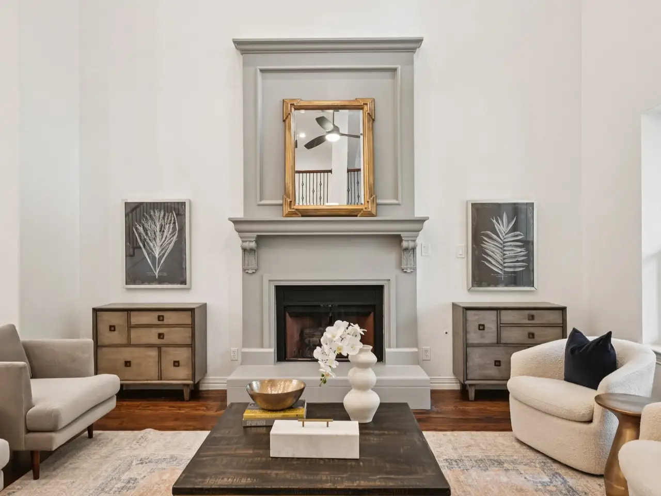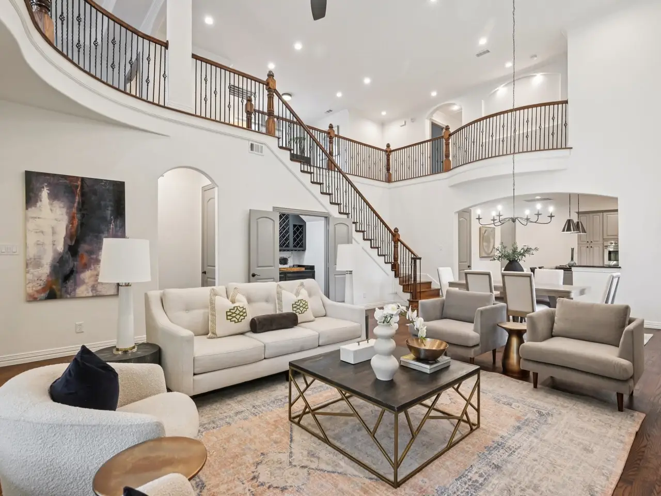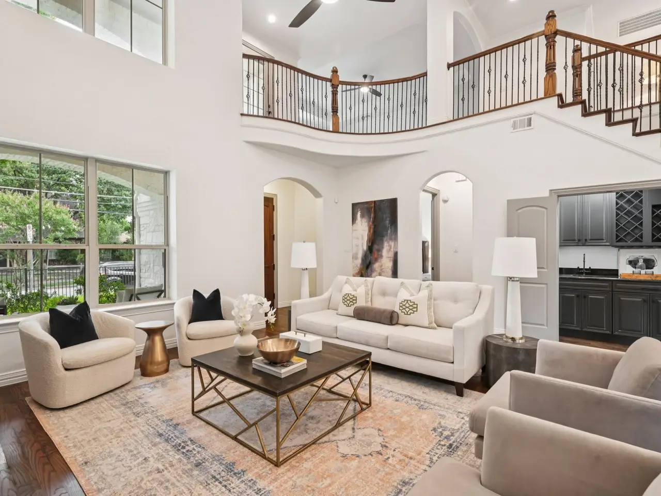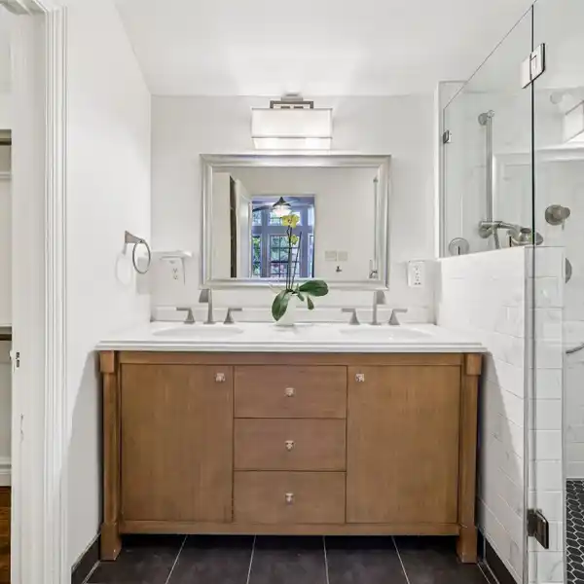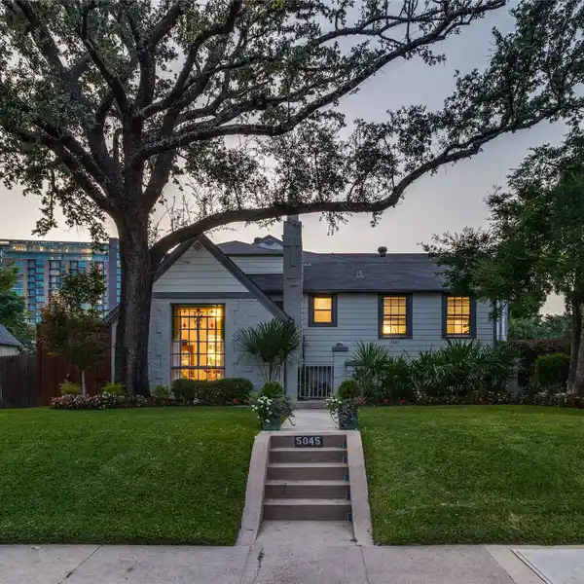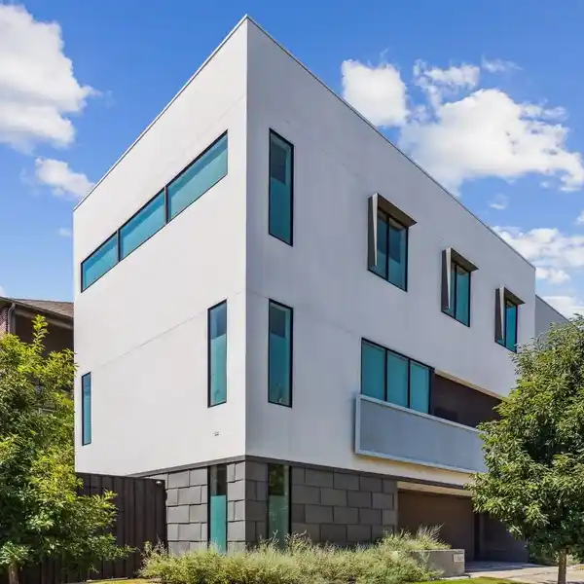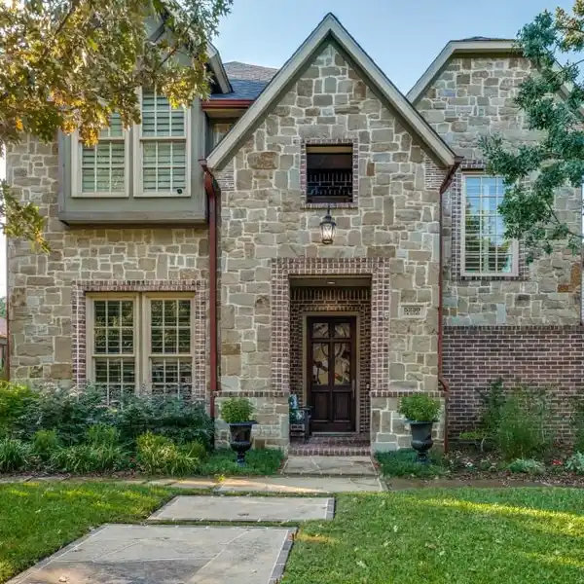Spacious Home with Four Outdoor Living Areas
5035 Alcott Street, Dallas, Texas, 75206, USA
Listed by: Paige Elliott | Dave Perry-Miller Real Estate
Move-in ready home zoned for recently rebuilt Geneva Heights Elementary! This beautiful, updated, and well-maintained home has an open floorplan made for everyday living and entertaining. Four outdoor living spaces including a fenced yard! Off the entry is a living room with soaring ceilings, gas fireplace, wet bar, and access to a covered side porch and private yard. The living room opens to the dining room with chandelier and the chef's kitchen. The kitchen boasts an island, refrigerator-freezer, double ovens, gas cooktop, built-in microwave, and a pot-filler. Also down is the primary suite featuring dual sinks, a soaking tub, separate shower, and a large walk-in closet with direct access to the full-size laundry room. Rounding out the downstairs is a stunning half-bath. Upstairs are three secondary bedrooms which share a hall bath offering two sinks and a shower-tub combo. The fourth bedroom is oversized and could easily serve as a playroom, exercise, or media room. Also upstairs is a game room with built-ins and access to a large balcony-porch. An open (flex) office-space completes the upstairs of this home. This home is a must-see in a prime location near Knox-Henderson shopping and dining, the Katy Trail, and downtown Dallas.
Highlights:
Gas fireplace with soaring ceilings
Chef's kitchen with island and double ovens
Primary suite with soaking tub and walk-in closet
Listed by Paige Elliott | Dave Perry-Miller Real Estate
Highlights:
Gas fireplace with soaring ceilings
Chef's kitchen with island and double ovens
Primary suite with soaking tub and walk-in closet
Covered side porch with access to private yard
Game room with built-ins and balcony-porch
Fenced yard with four outdoor living spaces
