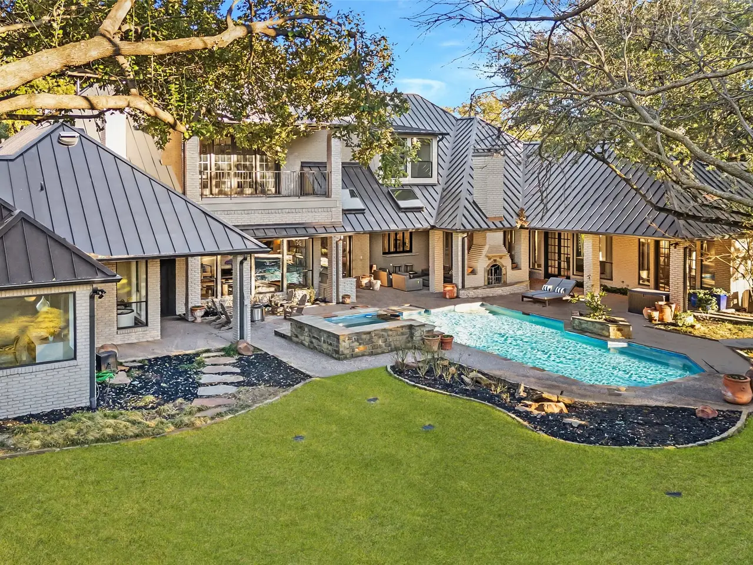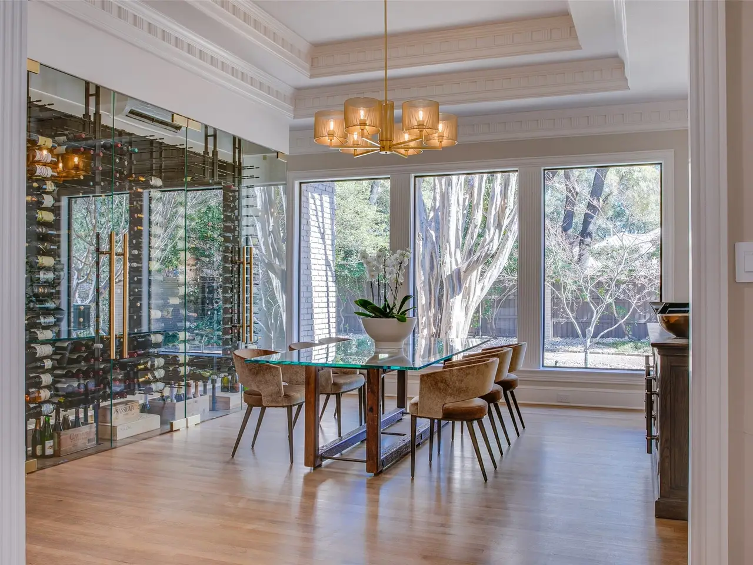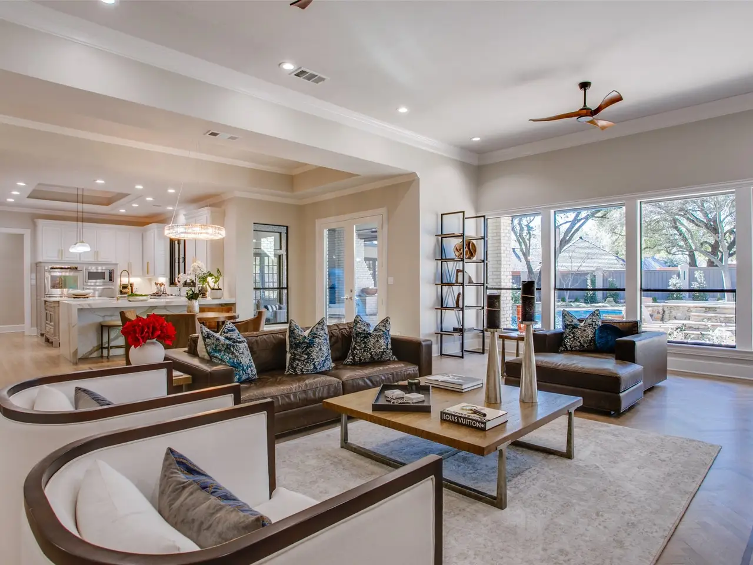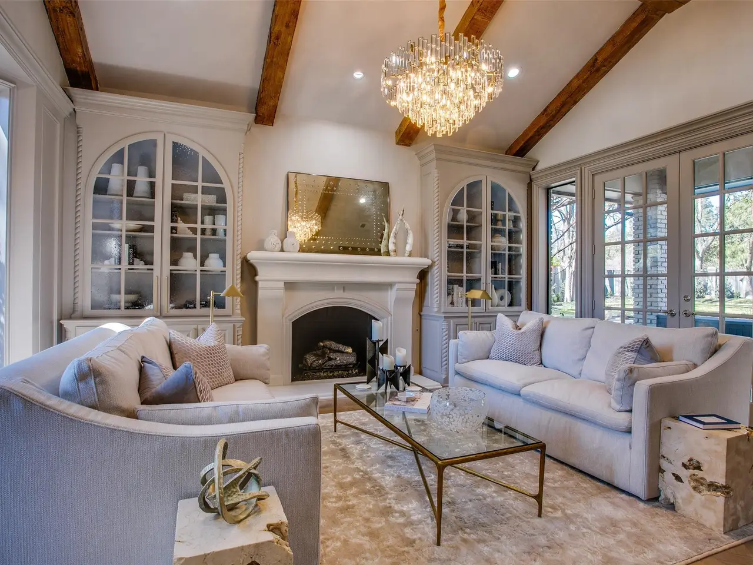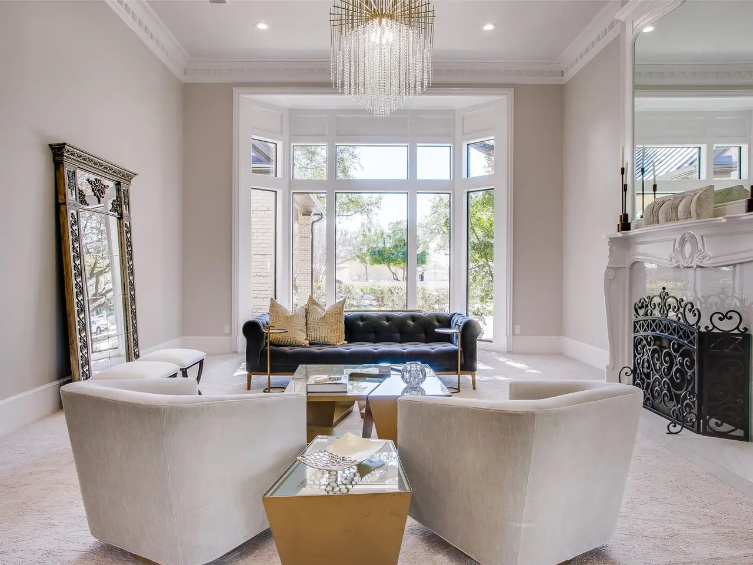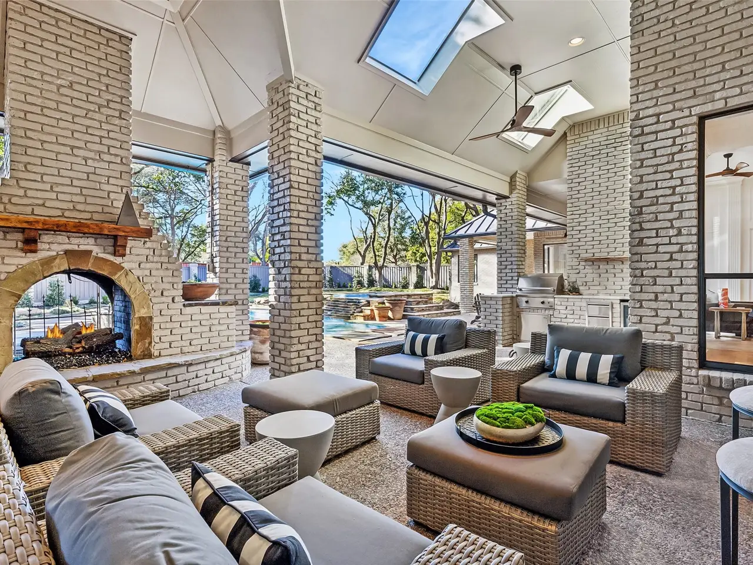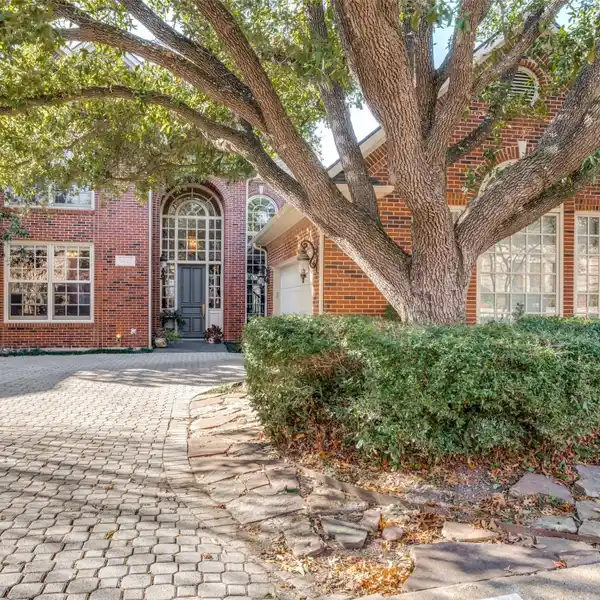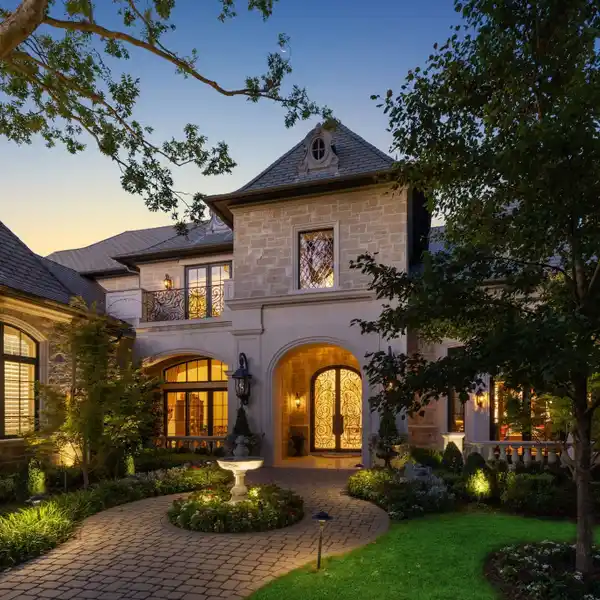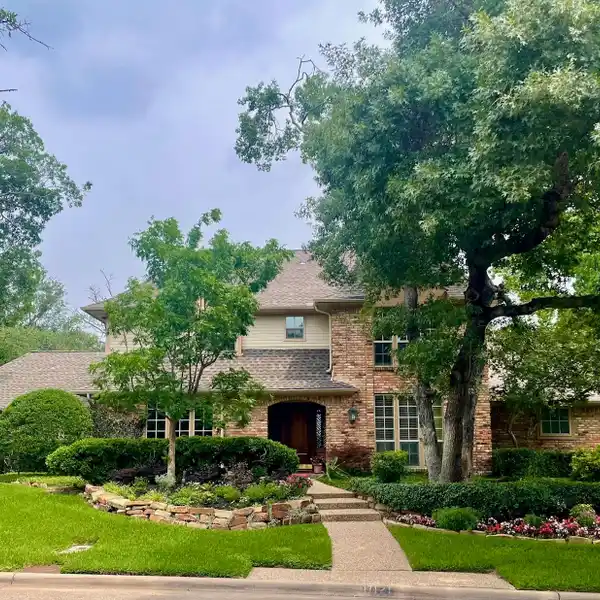Private Oasis in Preston Trail
6009 Yorkville Court, Dallas, Texas, 75248, USA
Listed by: Kristen Scott | Allie Beth Allman & Associates
Tucked away on a sprawling 0.88 acre lot in Preston Trail, this stunning residence is a private oasis of elegance & tranquility. Welcomed by a covered circle drive & gated driveway. With a climate controlled 4 car garage, there's ample space for vehicles & storage, blending practicality with luxury. Step inside & you'll immediately be captivated by the abundance of natural light streaming through picturesque windows, highlighting the tall ceilings, extensive millwork & elegant paneling. Thoughtfully & extensively updated, the home boasts neutral wood flooring & a timeless color palette, creating a sophisticated ambiance that complements any decor. Designed for comfort & functionality, this home lives mostly like a single-story home with 4 spacious bedrooms located downstairs, each with en-suite bathrooms & walk-in closets. An additional bedroom with dry sauna is currently being used as a gym. The primary retreat is a true sanctuary, offering a spa-like bathroom with a soaking tub, an oversized shower & separate custom closets for ultimate organization. The heart of the home is the cook's dream kitchen, outfitted with top-of-the-line appliances, quartz countertops & a service kitchen, ideal for seamless entertaining. The glass temperature-controlled wine storage, wet bar, & multiple living spaces create an inviting atmosphere for gatherings, while a private office with stunning details offers the perfect work-from-home space. Located upstairs is spacious game room, sitting area & wet bar, opening to a balcony that overlooks the breathtaking backyard. There is also an additional private bedroom with an ensuite bathroom & spacious closet. Outside, a covered patio & outdoor kitchen provide the ultimate setting for al fresco dining, while the entertaining yard with a pergola, sparkling pool & hot tub offers endless relaxation. A pool bathroom with a steam shower adds a luxurious spa-like touch, ensuring a true resort-style experience.
Highlights:
Covered circle drive & gated driveway
Climate controlled 4 car garage
Abundance of natural light and tall ceilings
Listed by Kristen Scott | Allie Beth Allman & Associates
Highlights:
Covered circle drive & gated driveway
Climate controlled 4 car garage
Abundance of natural light and tall ceilings
Neutral wood flooring & timeless color palette
Spa-like bathroom with soaking tub & oversized shower
Cook's dream kitchen with top-of-the-line appliances
Glass temperature-controlled wine storage & wet bar
Private office with stunning details
Spacious game room with wet bar
Outdoor kitchen with sparkling pool & hot tub
