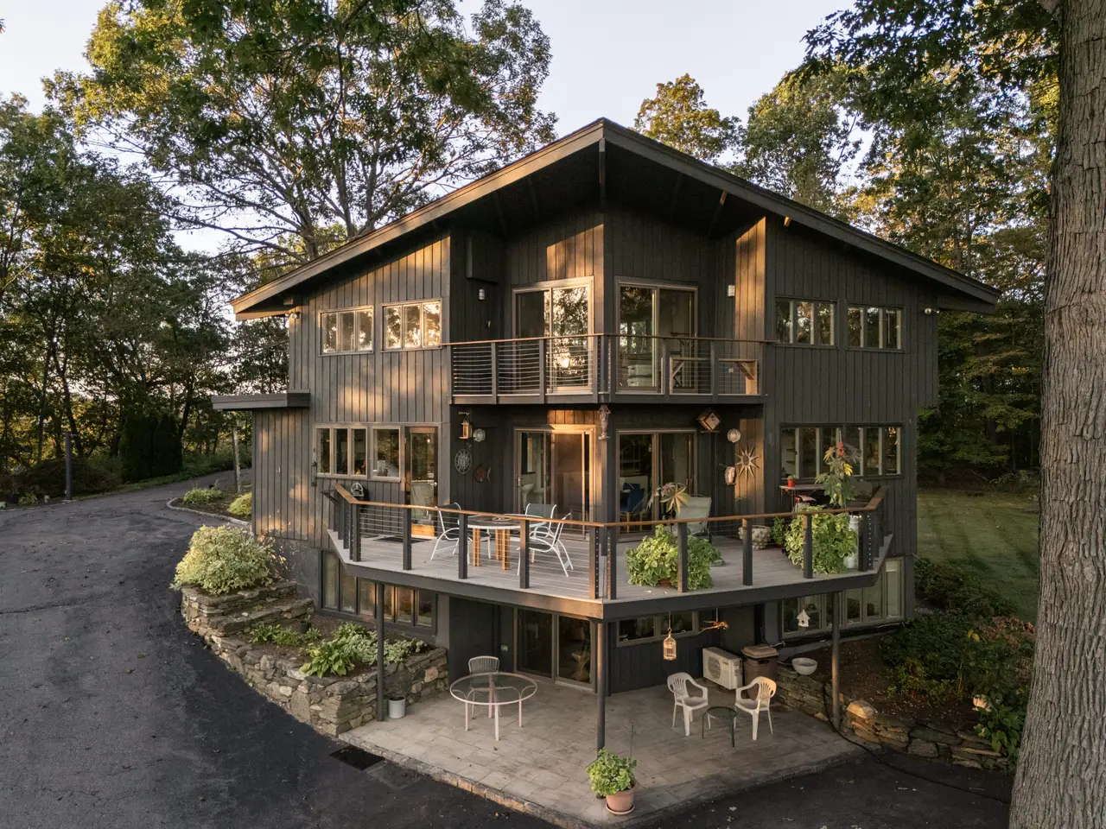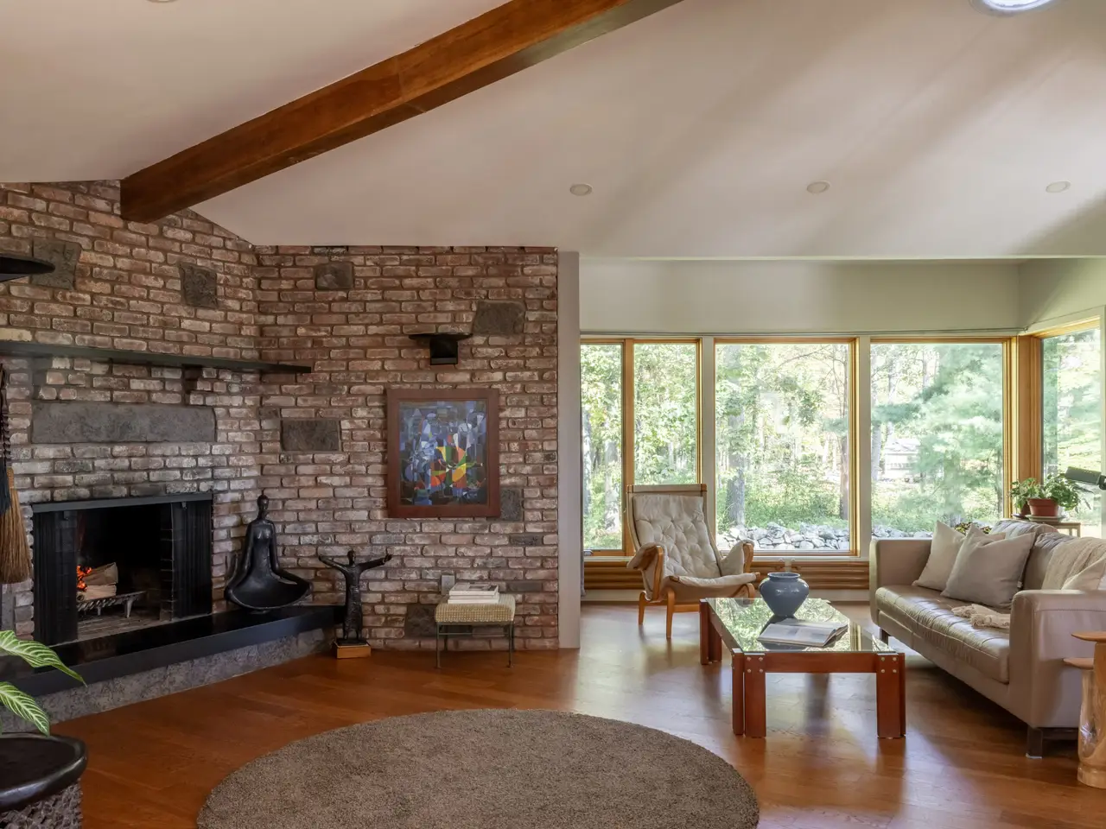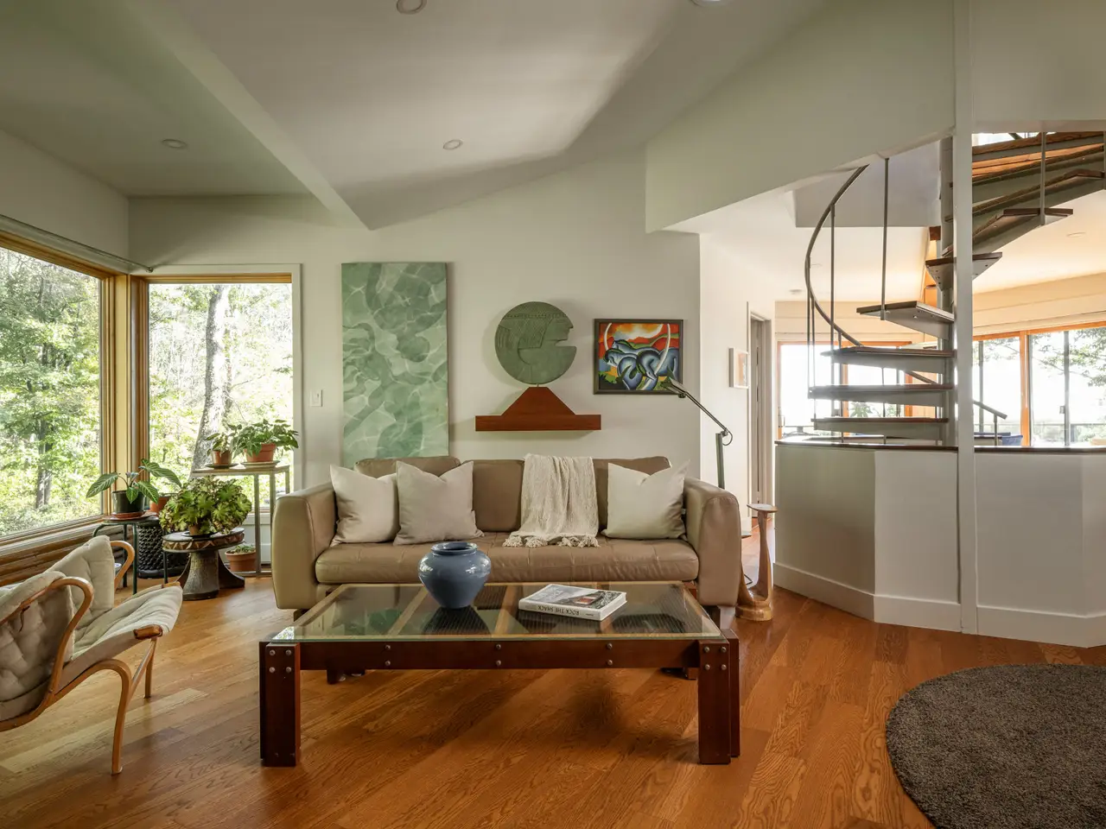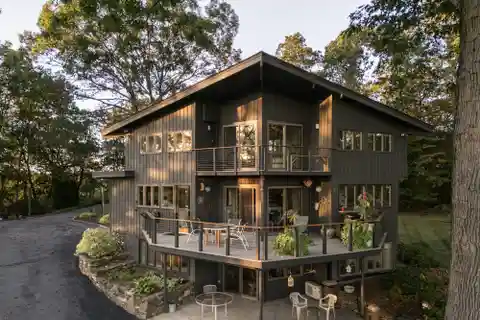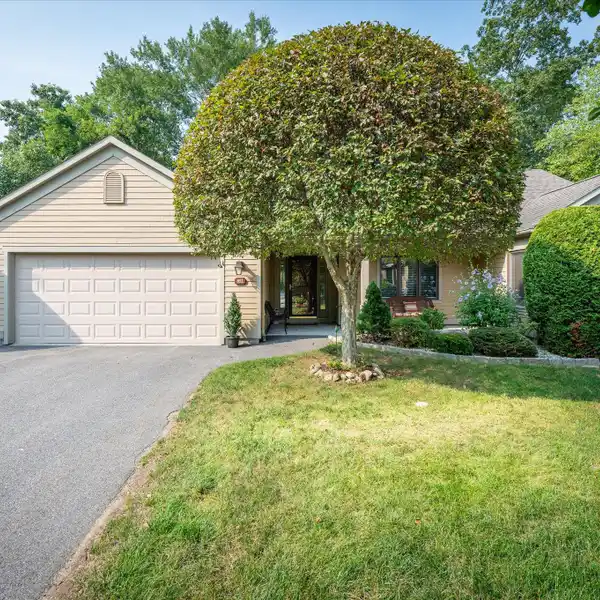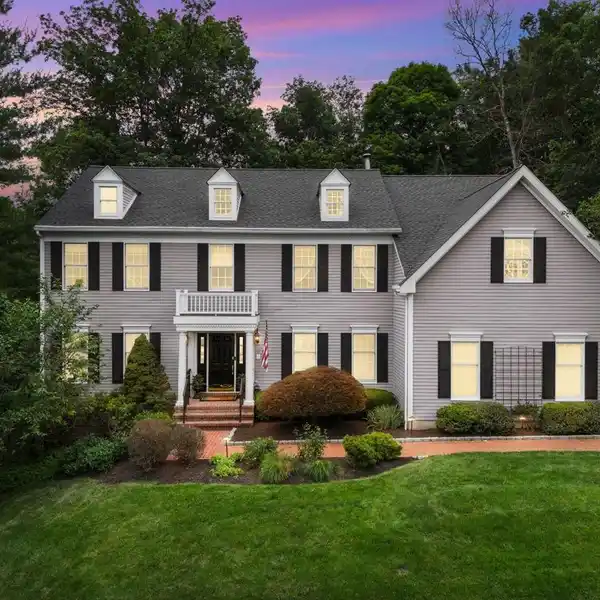Remarkable Mid-Century Modern Home with Stunning Views
13 Juengst Road, North Salem, New York, 10560, USA
Listed by: Christina F Weiss | Houlihan Lawrence
Single-family home with a detached garage & studio with a half bath, prep sink, and mini-split heating/cooling ideal for a home office, art studio, or potential income-producing space. Stunning views and complete privacy. Enjoy sweeping 360-degree views of the Westchester countryside from this remarkable and architecturally significant Midcentury Modern home designed by renowned architect Roy Johnson, a disciple of Frank Lloyd Wright. Thoughtfully reimagined by the current owners, the residence seamlessly blends modern convenience with iconic design.Perched high on a secluded hilltop, the property spans over four acres of lush gardens and peaceful woods, offering complete privacy while keeping the city within easy reach being just minutes from Metro-North. Outdoor spaces on every level and expansive custom picture windows frame nature at every turn. Entry Level: The foyer opens to a dramatic living room with 11-foot ceilings and a wood-burning fireplace. A sleek kitchen with island and stainless-steel appliances flows into the dining area. A powder room, home office, and expansive deck for sunset dinners under the stars complete this level. Upper Level: A private primary suite includes a bedroom, sitting area with Juliet balcony, walk-in closet, spa-like bath, and sweeping views from every window. Lower Level: Two bedrooms, a full bath, laundry room, and a sitting area with direct patio access. A 750 sq. ft. standalone 2.5-car garage with 390 sq. ft. upstairs studio features a half bath, prep sink and mini-split heating/cooling ideal for an office, art studio, or potential income-producing unit. Additional Features: Hardwood floors, ductless mini-split A/C units throughout, whole-house Generac generator. Located in the charming hamlet of Croton Falls, just minutes from restaurants, shops, farmers markets, local farms, and orchards.
Highlights:
Custom wood-burning fireplace
Stainless-steel appliances and island
Expansive custom picture windows with nature views
Listed by Christina F Weiss | Houlihan Lawrence
Highlights:
Custom wood-burning fireplace
Stainless-steel appliances and island
Expansive custom picture windows with nature views
Private primary suite with spa-like bath
Juliet balcony off sitting area
Lush four-acre gardens
11-foot ceilings in living room
Standalone 2.5-car garage with upstairs studio
Hardwood floors throughout
Whole-house Generac generator

