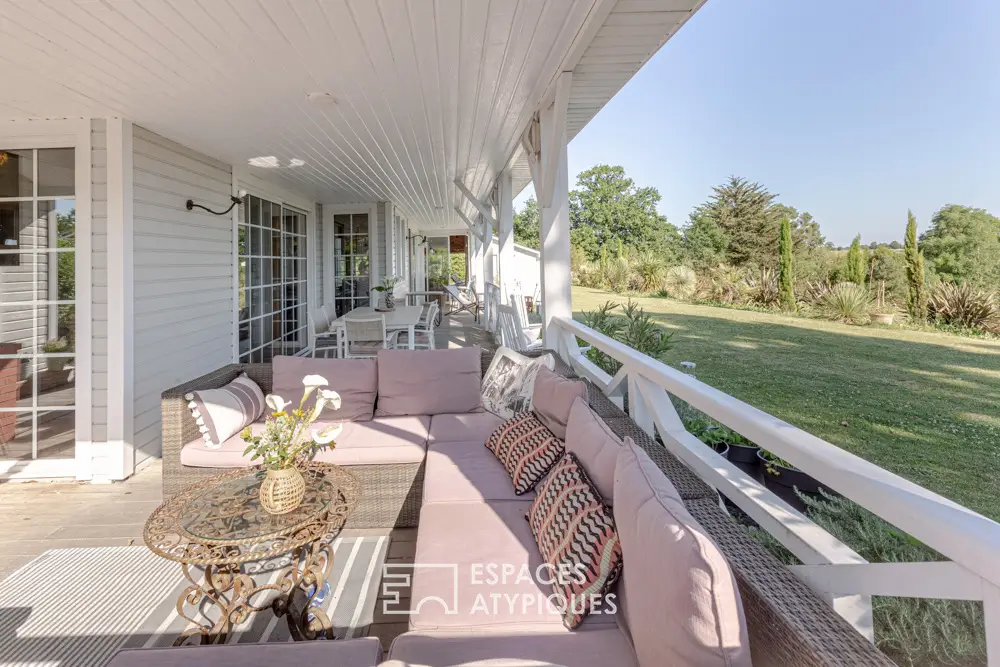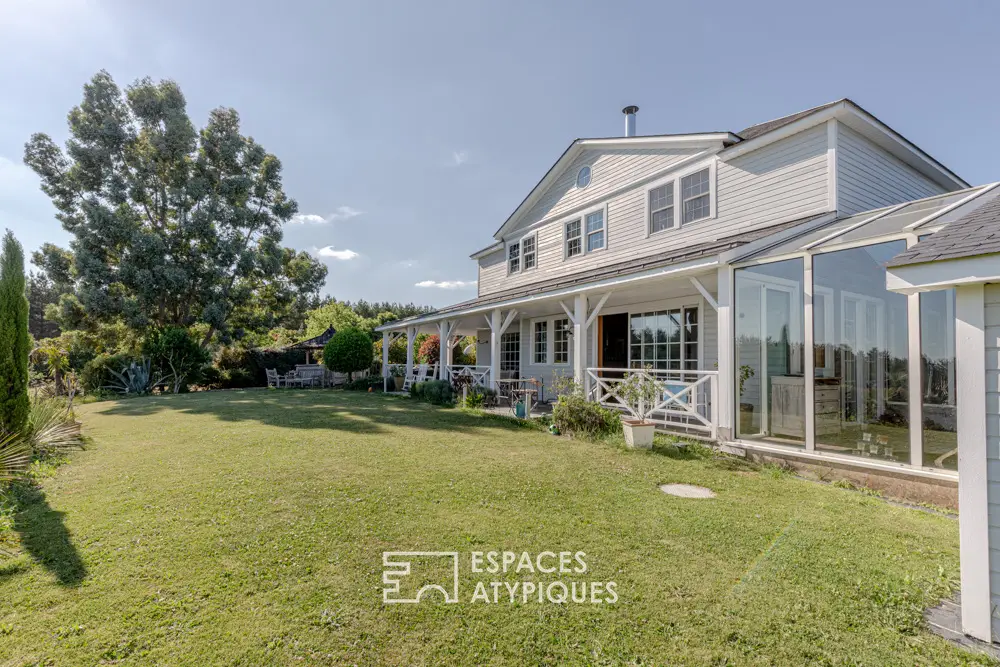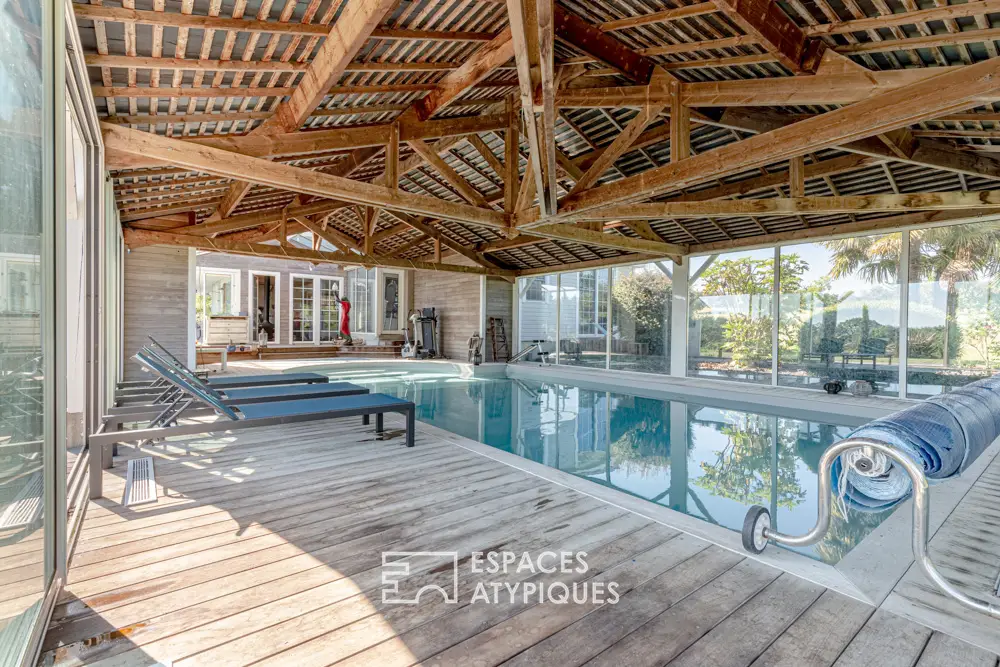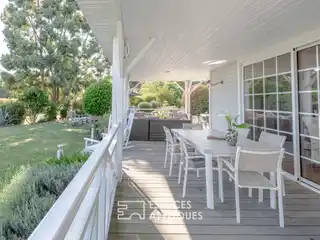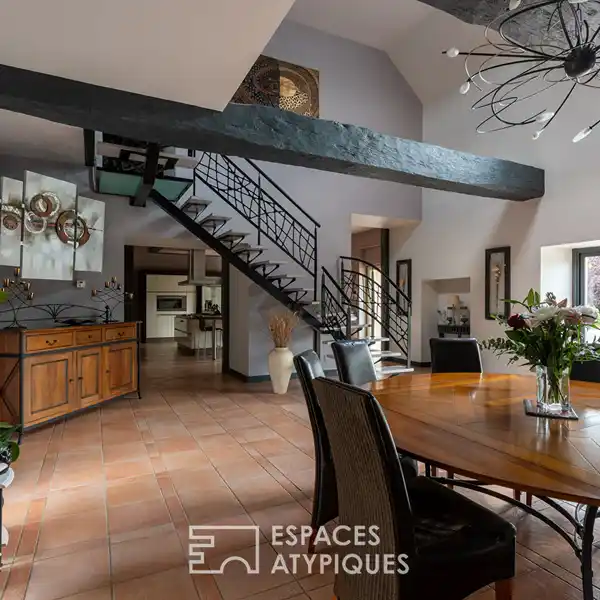Residential
Crevin, France
Listed by: Espaces Atypiques
Built on the heights of a pretty town in the Rennes basin, this proud Creole cottage bears the signature of the architect Jean Duverger.Its remarkable 2.5 hectare park sets the tone and highlights this colonial house and its outbuildings. From the entrance, the hall presents an opulent living room of 80 m2 flooded with light, where terraces and a covered swimming pool come together : a real invitation to idleness!From the kitchen to the living room, from the living room to the two parental suites, the various wood species offer a sweet blend of exoticism. As if suspended in the air, the staircase distributes a pleasant relaxation area overlooking the lower level, as well as three pretty bedrooms and a bathroom.Technical rooms: Pool House, double garage, XXL carport, Cellar.ENERGY CLASS: B CLIMATE CLASS: B Estimated average amount of annual energy expenditure for standard use, based on energy prices for the year 2021: 2181 euros (Diagnostics carried out before July 2021)REF. Rennes-3563Additional information* 7 rooms* 5 bedrooms* 2 bathrooms* Outdoor space : 25000 SQM* Parking : 4 parking spaces* Property tax : 2 500 €* Proceeding : NonEnergy Performance CertificateEPC : 84 kWhEP/m2.an* A 450GHG : 8 kgeqCO2/m2.an* A 80Agency feesThe fees include VAT and are payable by the vendorMediatorMediation Franchise-Consommateurswww.mediation-franchise.com29 Boulevard de Courcelles 75008 ParisInformation on the risks to which this property is exposed is available on the Geohazards website : www.georisques.gouv.fr
Highlights:
Custom wood species blend creates exotic charm
Opulent living room flooded with light
Covered swimming pool for ultimate relaxation
Contact Agent | Espaces Atypiques
Highlights:
Custom wood species blend creates exotic charm
Opulent living room flooded with light
Covered swimming pool for ultimate relaxation
Grand staircase with luxurious design
Two parental suites for added privacy
Pool House, double garage, XXL carport
Spectacular 2.5 hectare park surrounds the property


