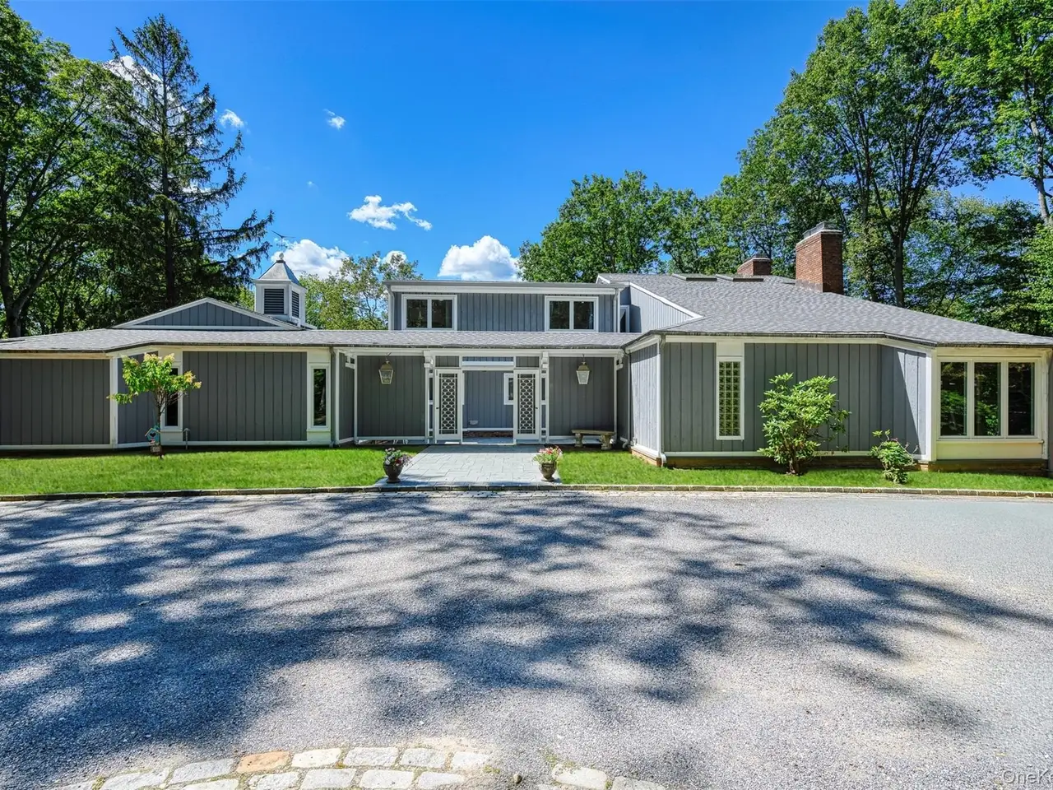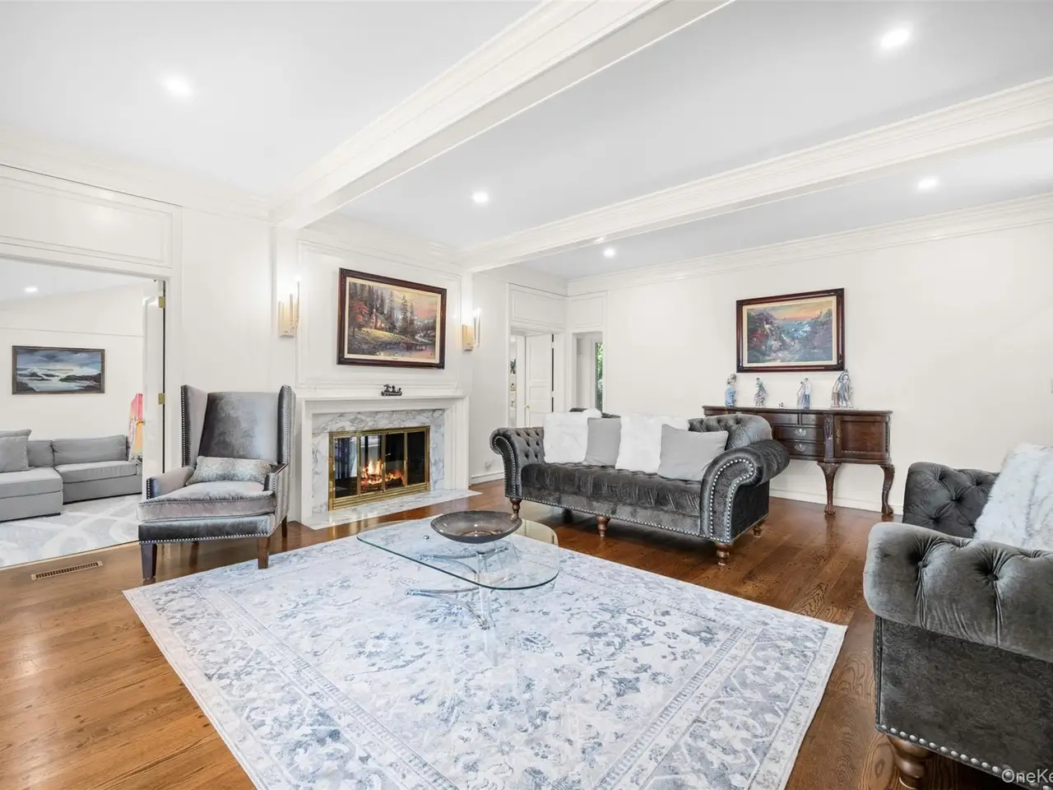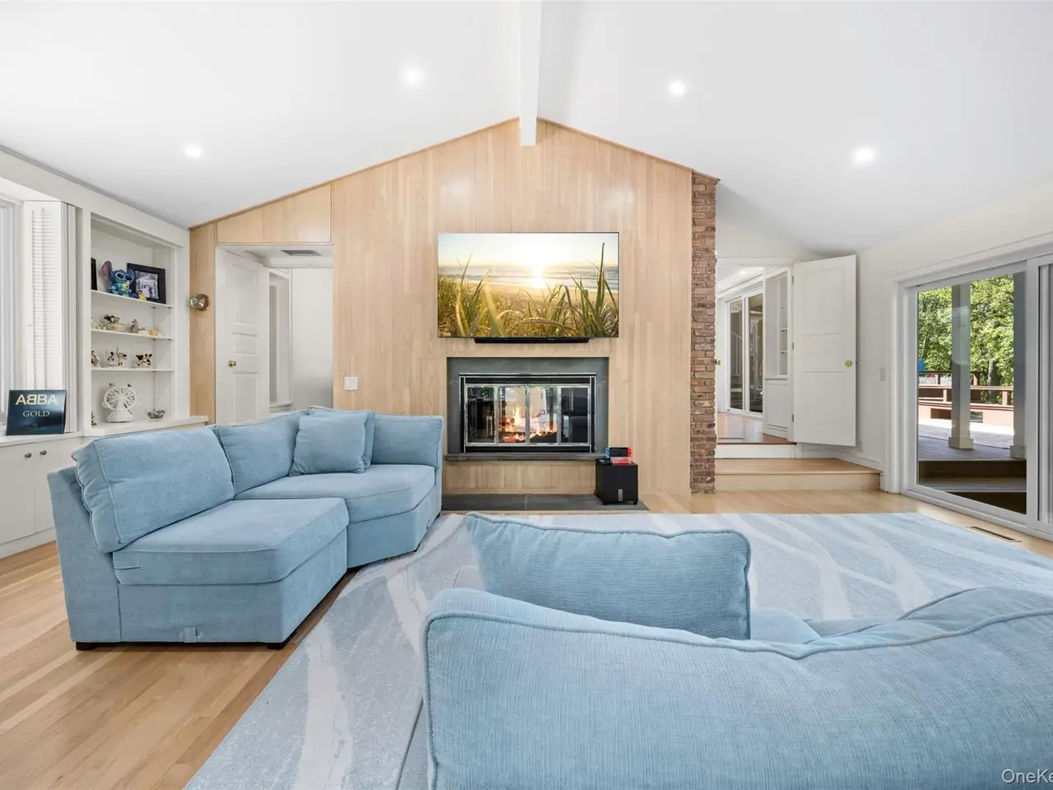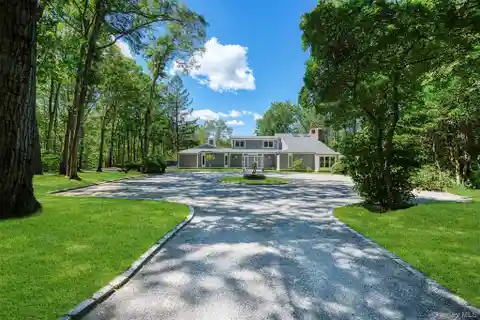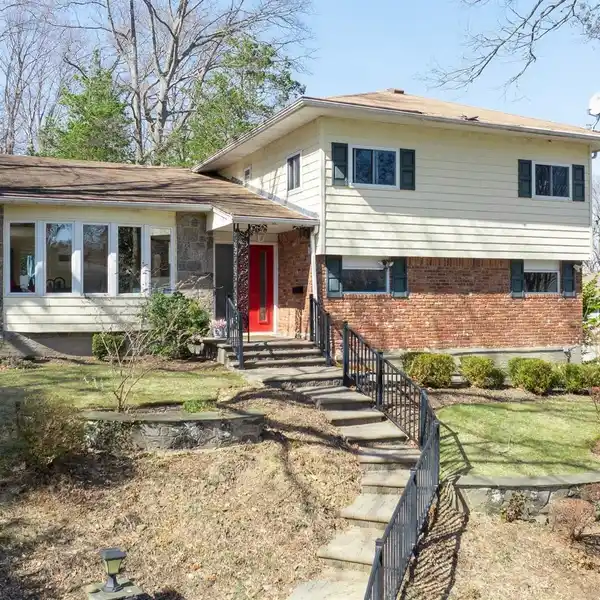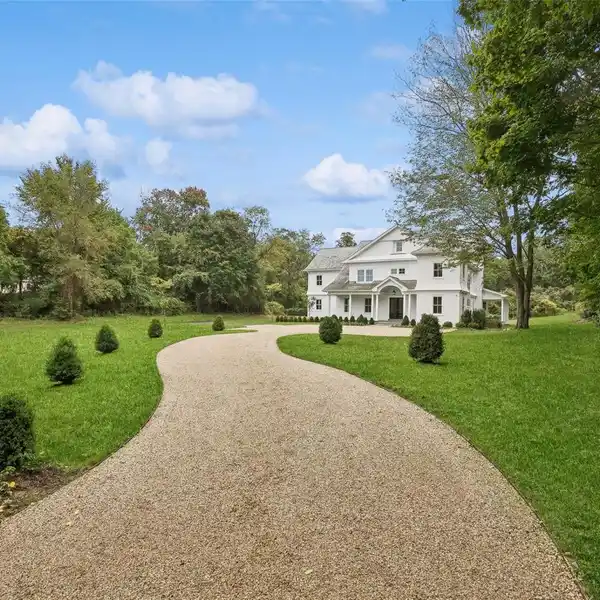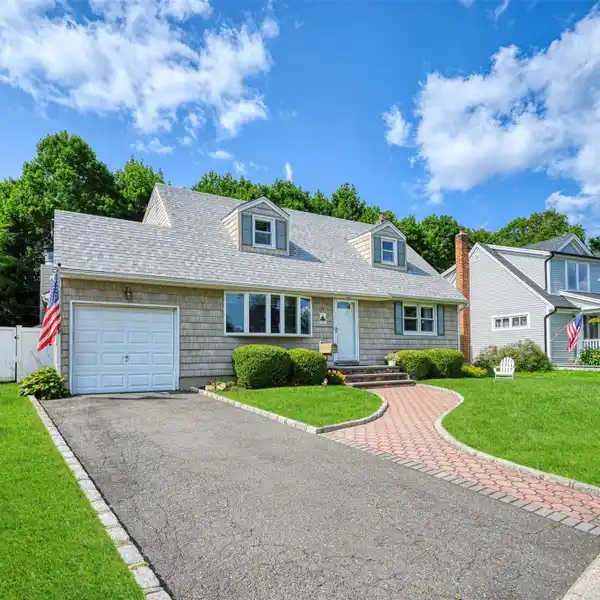Residential
5 Tennis Court Road, Oyster Bay, New York, 11771, USA
Listed by: Christos Tsouratakis SFR SRS | Laffey Real Estate
Custom residence perched on a hilltop on 4 private acres overlooking Oyster Bay Harbor. This stunning 6,933 sq. ft. home offers the perfect balance of elegance, comfort, and modern convenience. Featuring 5 bedrooms and 4.5 bathrooms, this light-filled home showcases 5 fireplaces, expansive floor to ceiling windows, soaring ceilings, and impeccable finishes throughout. The expansive primary suite is a true retreat, complete with a cozy fireplace, custom closets, and a private terrace with water views, plus a spiral staircase leading to the rear deck. The chef’s kitchen was fully renovated with natural stone countertops, custom cabinetry, and premium GE Monogram appliances. The open layout is ideal for entertaining. Recent updates include a new roof, windows, doors, HVAC system, electric, tankless water heater and all bathrooms ensuring peace of mind for years to come. The finished lower level offers multiple recreational spaces, and is perfect for entertaining or extended living. A home office on the main level provides the ideal work-from-home setup. Outdoors, a new sparkling saltwater pool with stone patio serves as the centerpiece for entertaining, complemented by multiple terraces and newly built retaining walls. A two-car garage with extra storage and updated system adds convenience. Nestled within a coveted private beach community, residents enjoy exclusive beach rights and mooring privileges through the Gracewood Association (fees apply). This is truly Gold Coast living at its finest!
Highlights:
Fireplaces
Floor to ceiling windows
Soaring ceilings
Listed by Christos Tsouratakis SFR SRS | Laffey Real Estate
Highlights:
Fireplaces
Floor to ceiling windows
Soaring ceilings
Custom closets
Water views
Chef's kitchen
Natural stone countertops
Premium appliances
Saltwater pool
Multiple terraces

