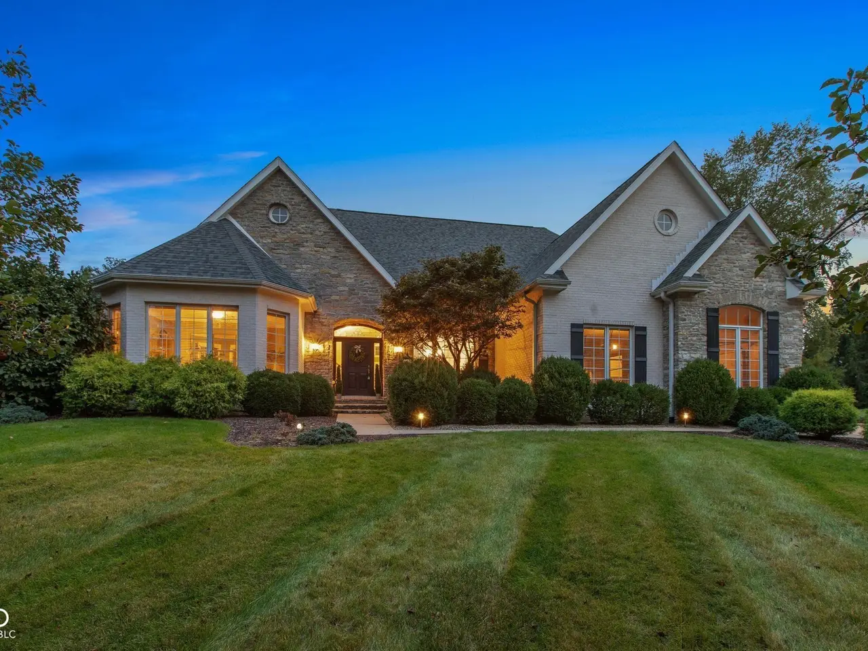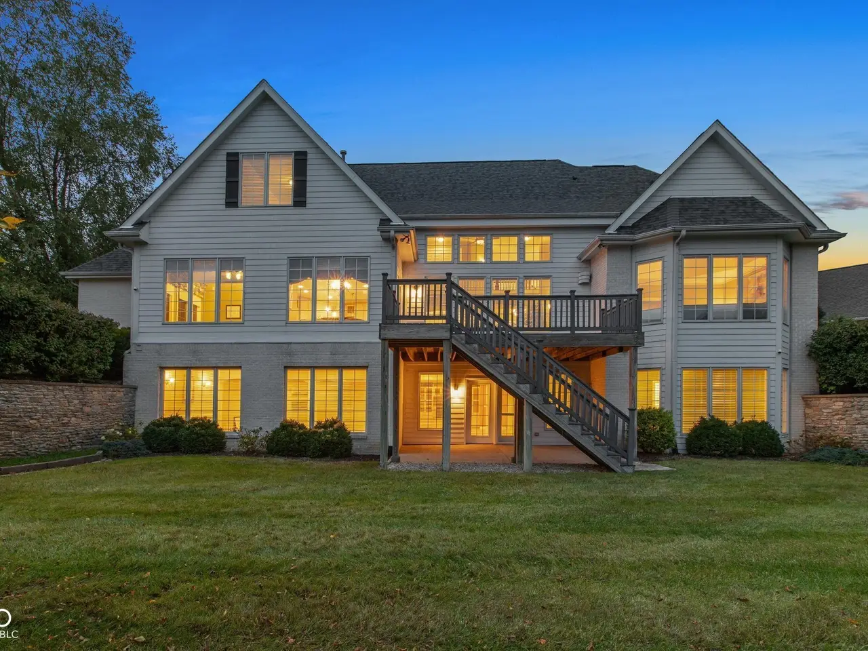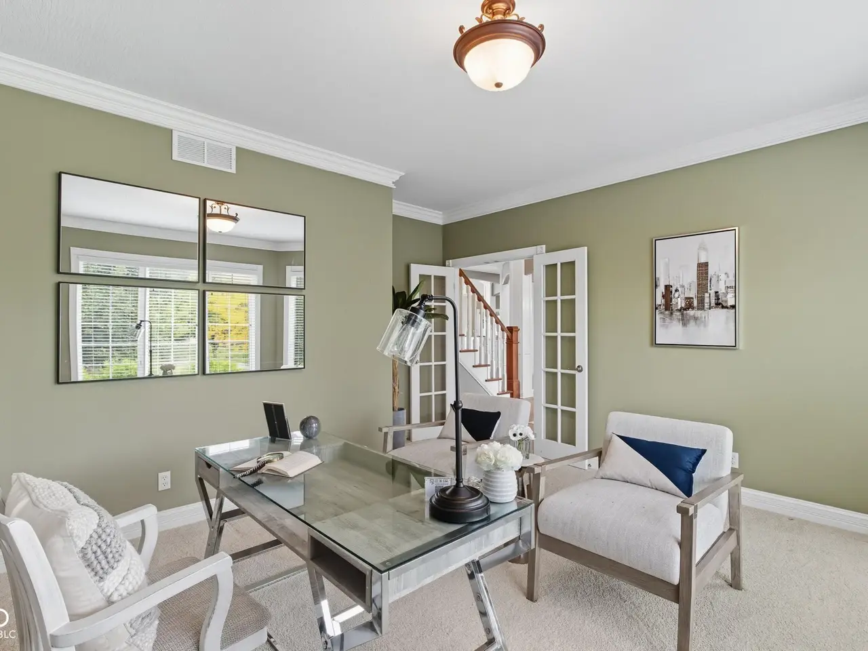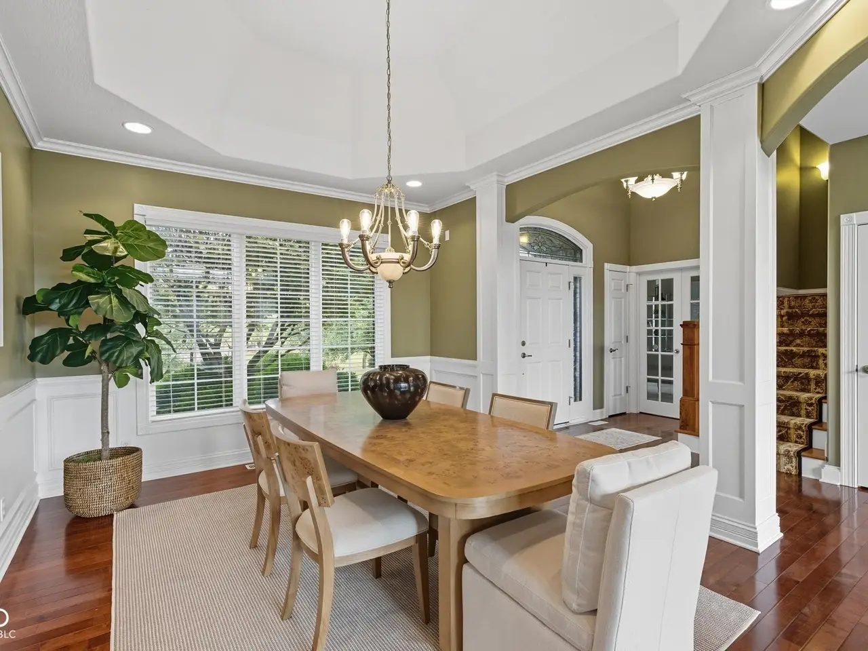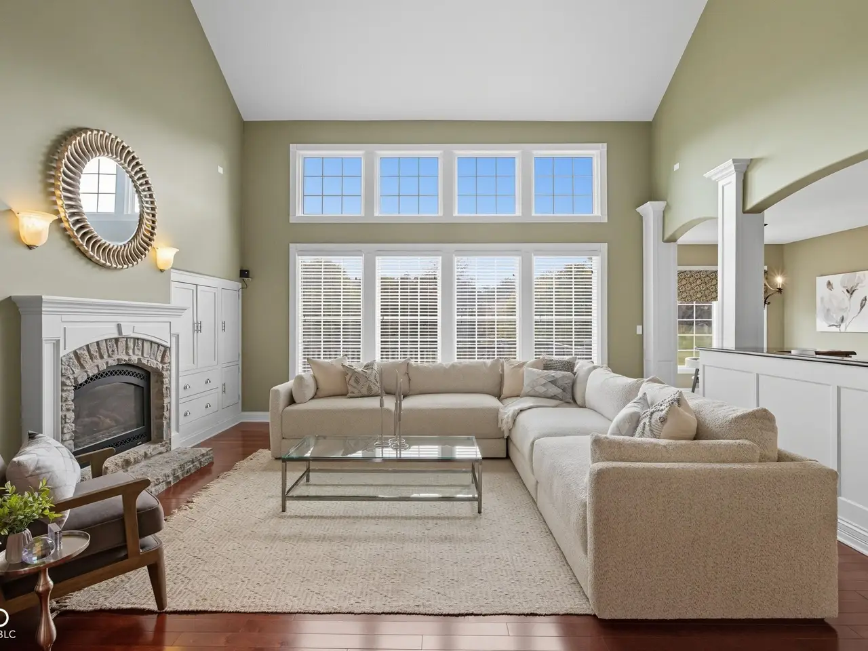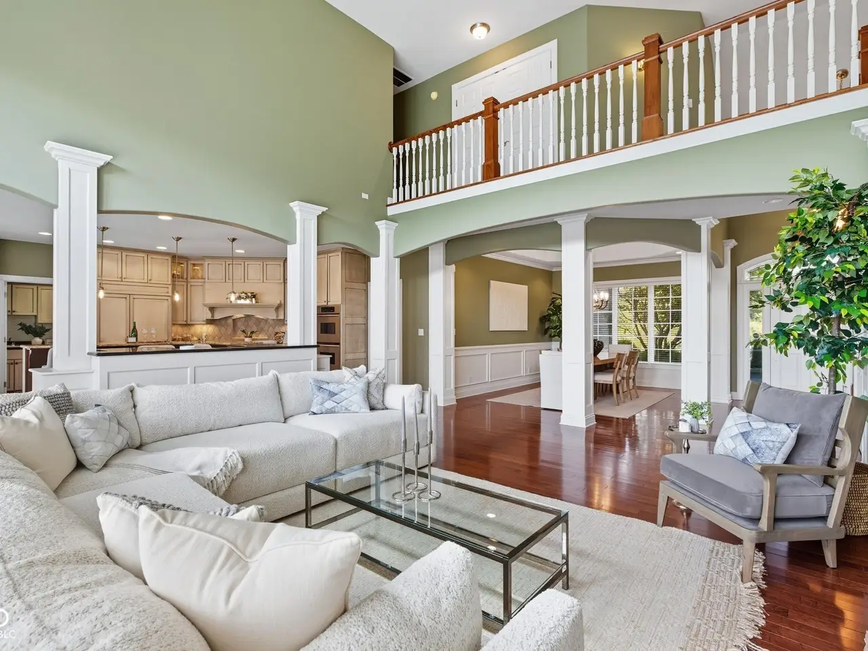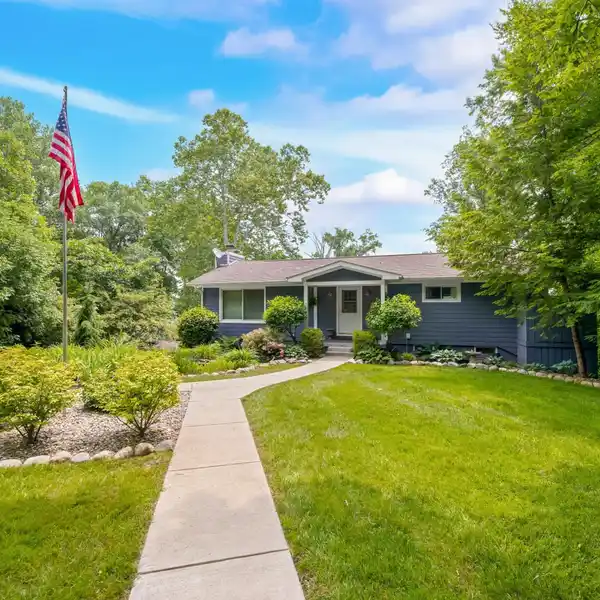Waterfront Living at Its Finest
999 Box Turtle Court, Columbus, Indiana, 47201, USA
Listed by: F.C. Tucker Company
Waterfront living at its finest at Turtle Bay of Tipton Lakes! Sitting on nearly half an acre with a brand new roof, new HVAC and new water heater, this stunning five bedroom, four and a half bath home offers an ideal blend of elegance, comfort, and functionality. Upon entry, French doors lead to a private office, while a designated formal dining room sets the stage for gatherings. The chef's kitchen is a showstopper with island seating, sleek countertops, stylish backsplash, gas range, double ovens, stainless steel appliances, built-in desk, and a huge walk-in pantry with custom shelving. A breakfast room and large main level laundry with ample cabinetry add convenience. The great room impresses with soaring ceilings, a cozy fireplace, and a wall of windows overlooking the backyard. A secondary sitting area floods with natural light, providing additional space to unwind. The main-level primary suite is a true retreat, featuring a spa like ensuite with double sinks, soaking tub, and glass shower. Upstairs, you'll find three generously sized bedrooms and two full bathrooms. The lower level is a gem offering a spacious family room with built-in shelving, hardwood flooring, and a full kitchen with beverage fridge. A private bedroom and full bath are perfect for guests, while a versatile bonus room can serve as a playroom, workout space, or storage. Enjoy outdoor living with a full upper-level deck and a beautifully sized backyard. Additional highlights include a 3-car garage, soaring main-level ceilings, and exceptional natural light throughout. This home truly has it all; style, space, and a premier waterfront setting.
Highlights:
Waterfront location on nearly half an acre
Chef's kitchen with sleek countertops and double ovens
Soaring ceilings and cozy fireplace in the great room
Contact Agent | F.C. Tucker Company
Highlights:
Waterfront location on nearly half an acre
Chef's kitchen with sleek countertops and double ovens
Soaring ceilings and cozy fireplace in the great room
Main-level primary suite with spa-like ensuite
Spacious family room with built-in shelving
Full kitchen with beverage fridge
Full upper-level deck for outdoor living
3-car garage for ample parking
Exceptional natural light throughout the home
