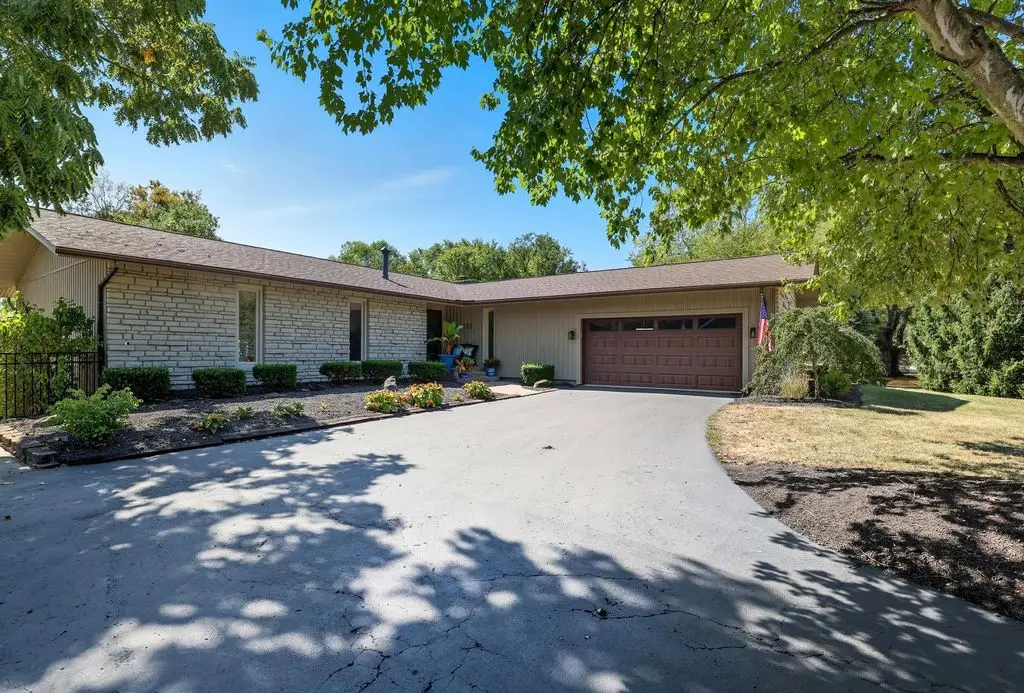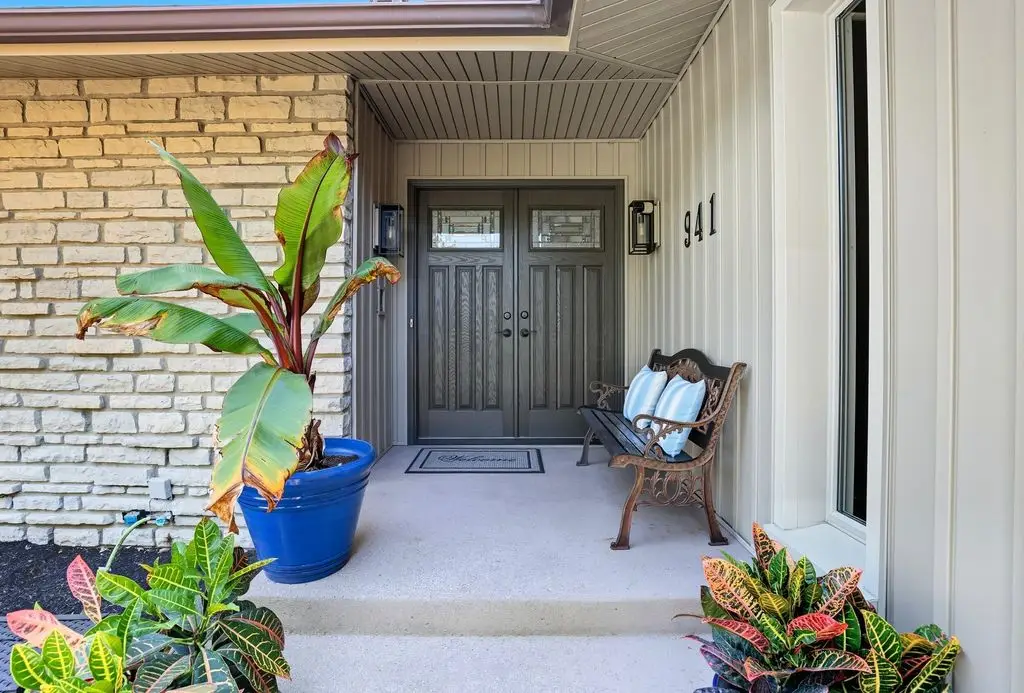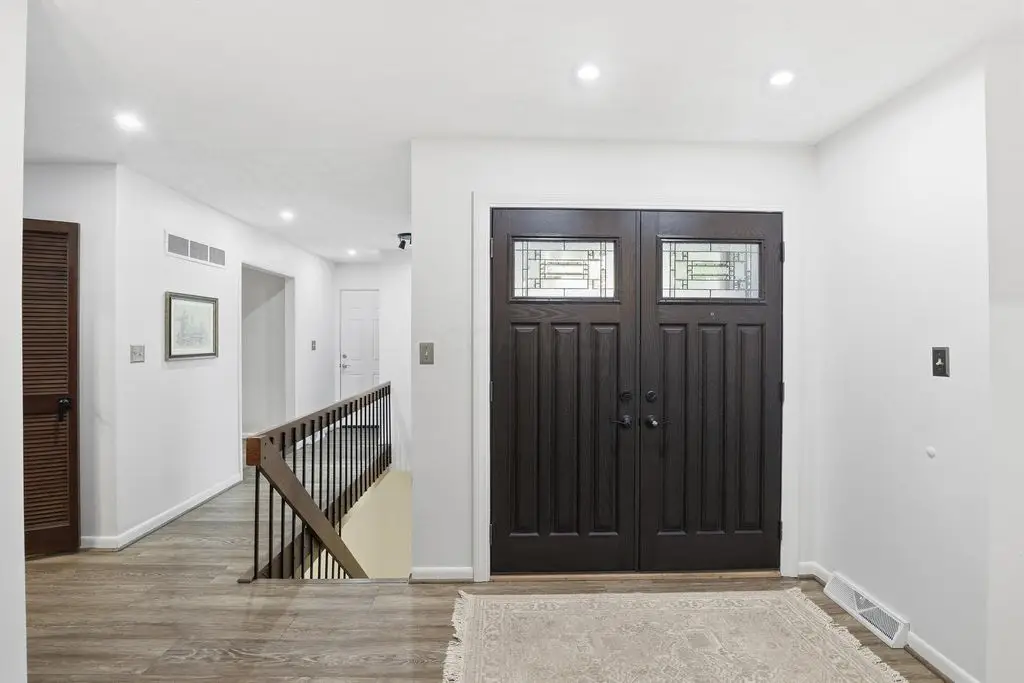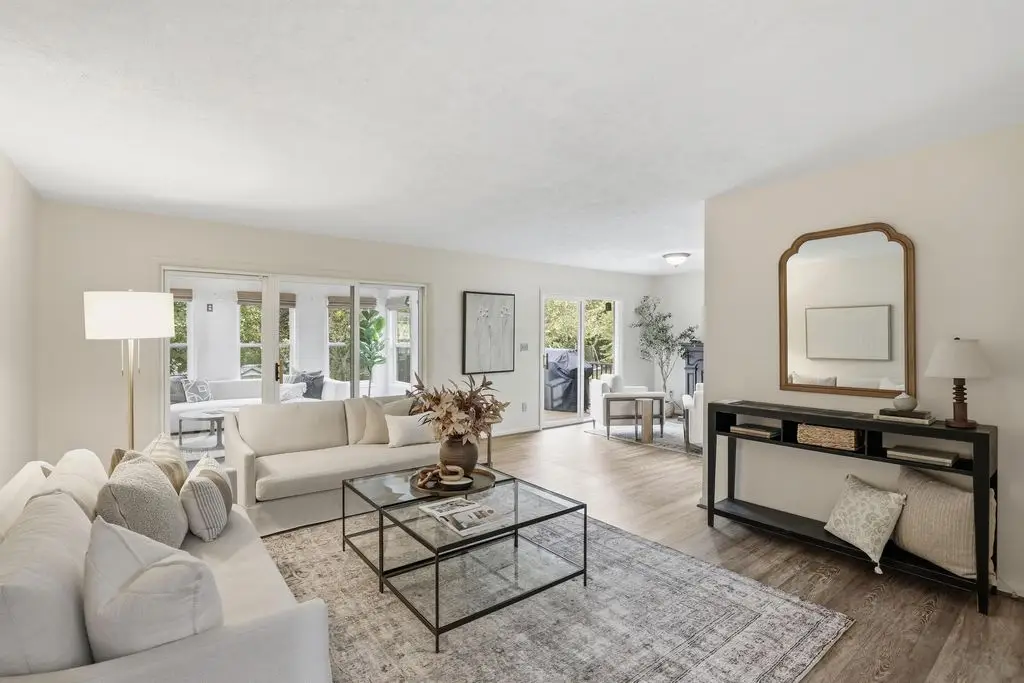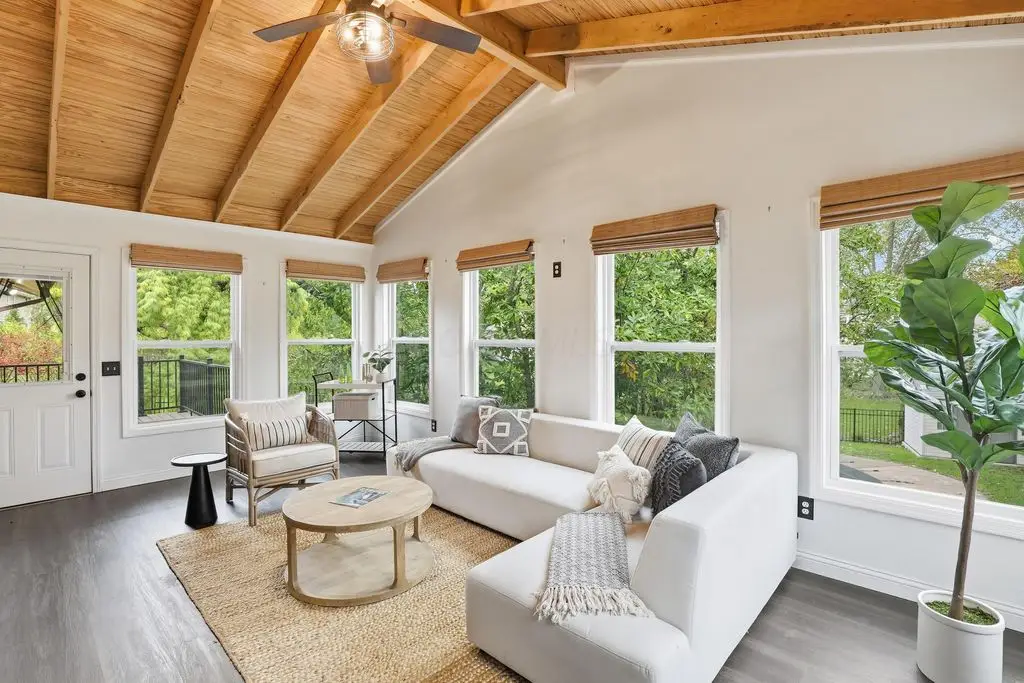Exceptional Ranch with a Walkout Lower Level
941 Clubview Boulevard South, Columbus, Ohio, 43235, USA
Listed by: Howard Hanna Real Estate Services
WELCOME BACK! This is your opportunity to take a second look at this exceptional ranch-style home in Worthington Hills. With a walkout lower level, this home offers nearly 4,000 sq. ft. of beautifully finished living space, including 5 bedrooms and 3 full baths. Perfectly positioned across from Worthington Hills Country Club, enjoy sweeping golf course views and stunning sunsets.The updated kitchen features granite countertops, stainless steel appliances, and breakfast bar seating. A newly finished four-season room with vaulted cedar ceiling, walls of windows, tandem decks, and its own mini-split, creates a bright retreat for year-round enjoyment.The walkout lower level is designed for entertaining with a new L-shaped stunning granite bar, custom cabinetry, beverage and wine coolers, and a ventless, gas fireplace. Sliding doors open to your private outdoor oasis with a kidney-shaped pool, accent lighting for evening swims, a firepit, and fountain.Recent updates include a new pool pump (2025), filter and skimmer (2024), and a deduct meter to help save on water and sewer costs! Additional highlights include a stand-alone shed on concrete pad, a spacious laundry room with granite folding counter and sink, plus a side-load garage with access to a large dog run.Experience resort-style living in the heart of Worthington Hills, just minutes from shopping, dining, and freeways.
Highlights:
Granite countertops
Stainless steel appliances
Vaulted cedar ceiling
Contact Agent | Howard Hanna Real Estate Services
Highlights:
Granite countertops
Stainless steel appliances
Vaulted cedar ceiling
Custom cabinetry
Kidney-shaped pool
Ventless fireplace
Wine coolers
Sliding glass doors
Covered stone patio
Utility sink
