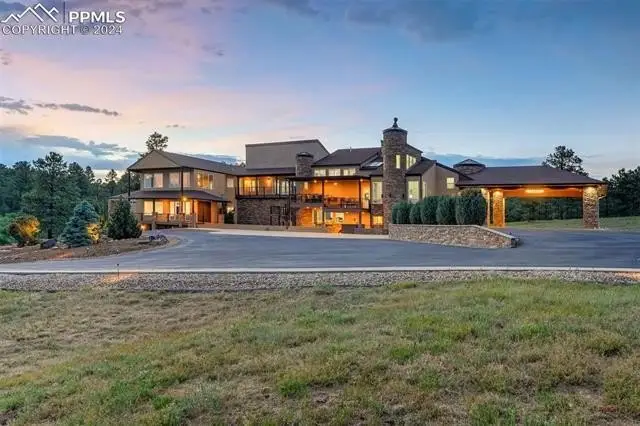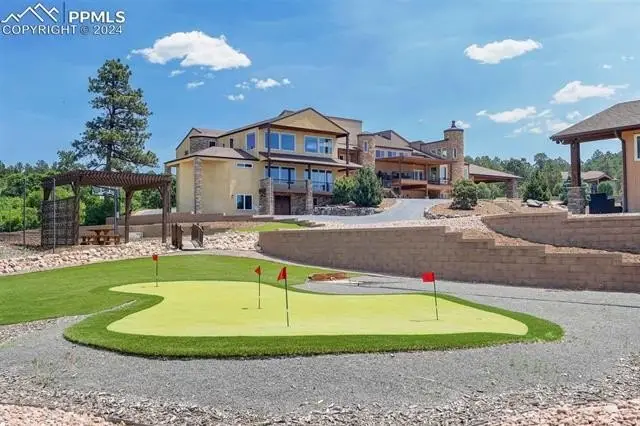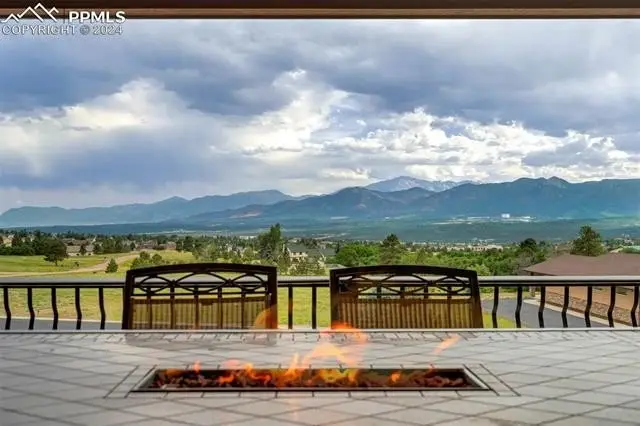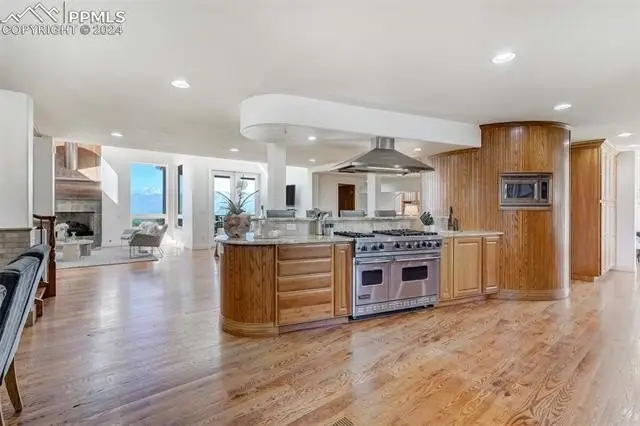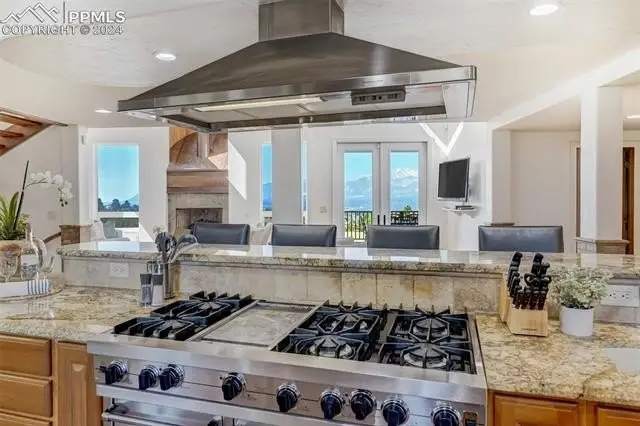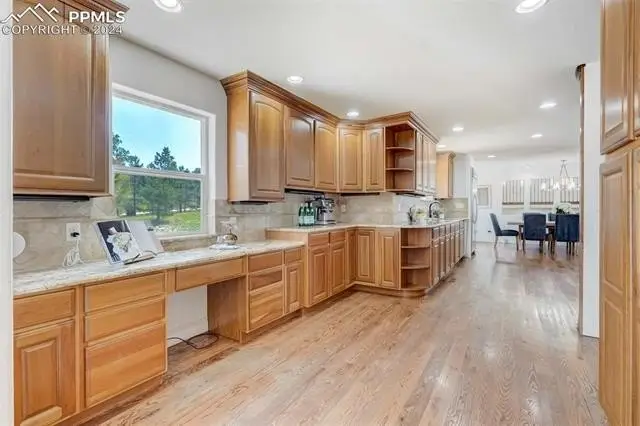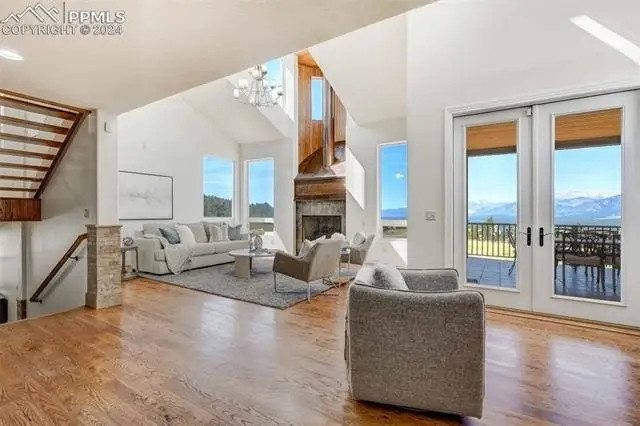One-Of-A-Kind Luxury Colorado Estate
15790 Kingswood Drive, Colorado Springs, Colorado, 80921, USA
Listed by: Platinum Group, REALTORS
One-of-a-Kind luxury Colorado estate perfect for those that love to entertain and/or multi-generational living, capturing panoramic Pikes Peak & mountain views. Located in the desirable Kingswood neighborhood on private 5.21 acres of mature pines & meadow. Circular driveway leads you to the grand entrance boasting stone porte-cochere w/room for 6 cars. This spacious home offers relaxation & serenity, w/abundant natural vistas. Positioned intentionally to capture Pikes Peak throughout. Attention to detail can be seen throughout. All new designer interior paint. Gourmet kitchen is appointed w/custom cherry cabinets, commercial Viking gas range/ovens, Sub-zero refrigerator, expansive granite island/breakfast bar, & pantry rm. Comfort abounds as you relax in the massive main lvl family rm featuring 20’ ceilings w/spiral staircase. Upper lvl primary suite boasting views, fireplace, walk-out access, 2 walk-in closets & luxury spa bath was added in 2006. 6 additional guest rms each boast private or nearby access to 4 bathrooms all taking advantage of the incredible views. 2nd Primary suite was added in 2014 and has oversized closet & access to lux bath & nearby elevator. Host & entertain guests in the 2nd competition cooking kitchen w/ great room. Detached fitness center w/spa is setup for professional athletic training. Outside the amenities continue w/ a putting green & basketball/tennis court taking full advantage of views & private setting. This estate offers space to relax w/ family, entertain guests, or host fundraiser events surrounded by breathtaking panoramic views.
Highlights:
Stone porte-cochere with room for 6 cars
Gourmet kitchen with custom cherry cabinets & commercial Viking gas range
Upper level primary suite with fireplace & luxury spa bath
Contact Agent | Platinum Group, REALTORS
Highlights:
Stone porte-cochere with room for 6 cars
Gourmet kitchen with custom cherry cabinets & commercial Viking gas range
Upper level primary suite with fireplace & luxury spa bath
Spiral staircase in main level family room
Detached fitness center with spa
Putting green & basketball/tennis court
Abundant natural vistas throughout
Second competition cooking kitchen with great room
Private 5.21 acres of mature pines & meadow
20' ceilings in main level family room
