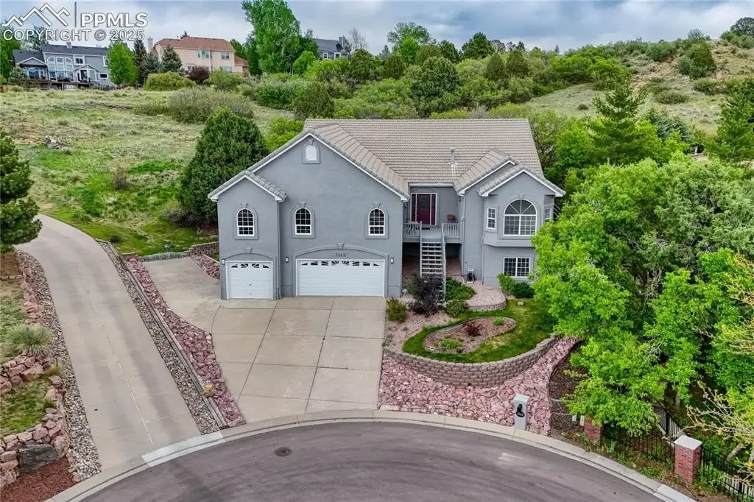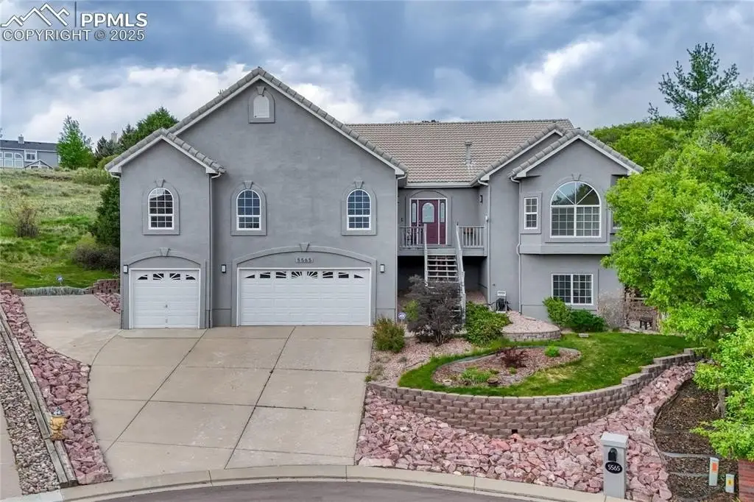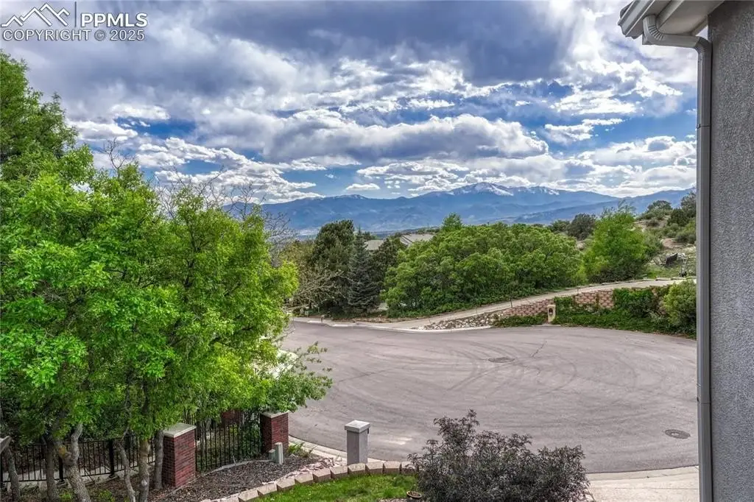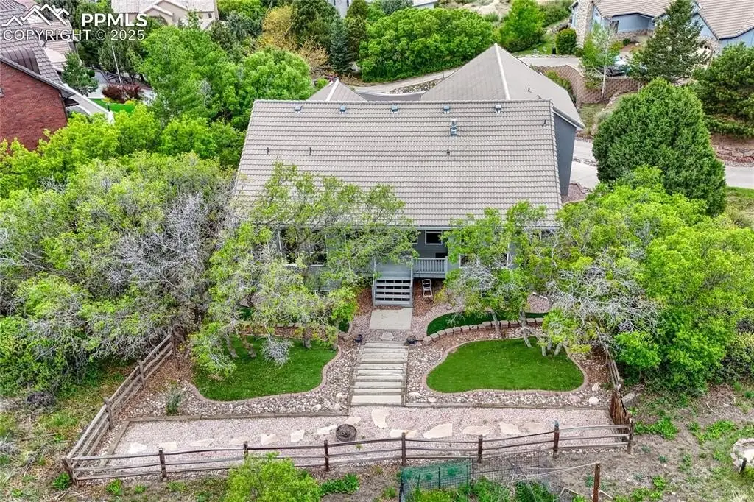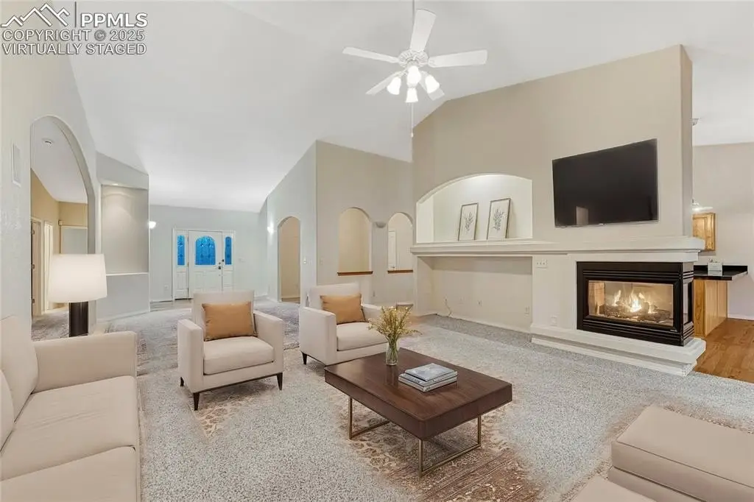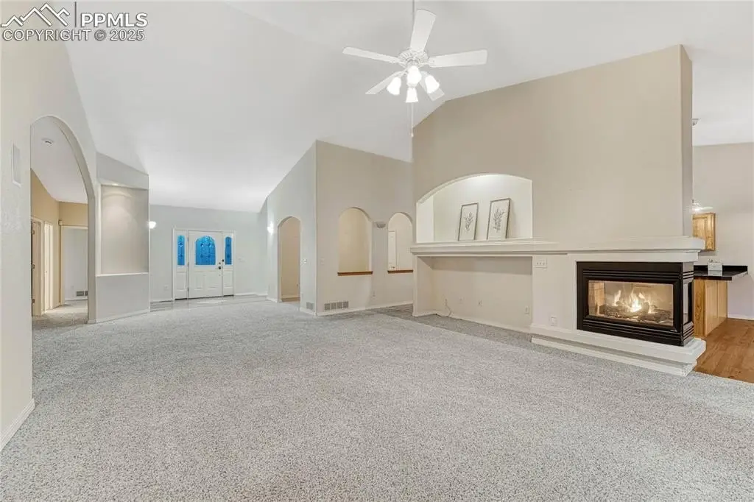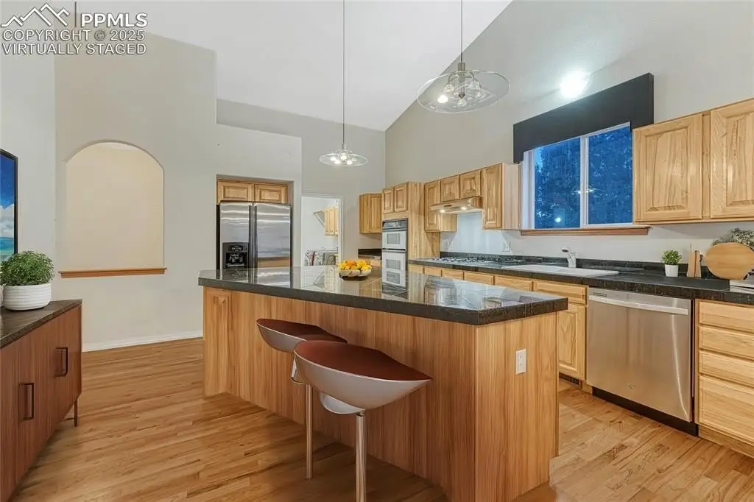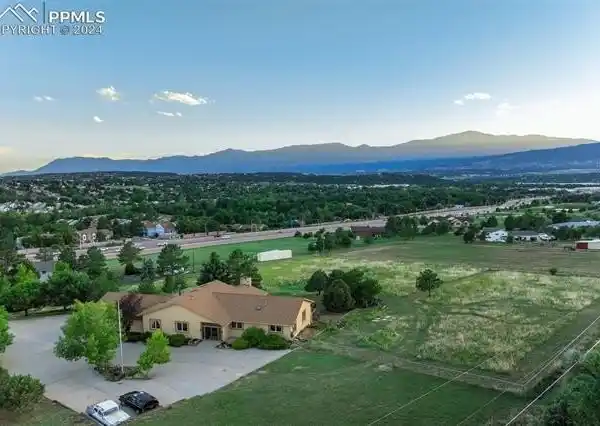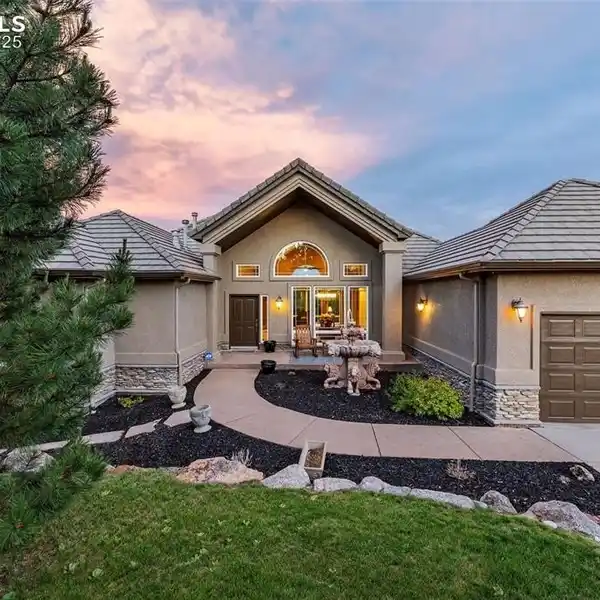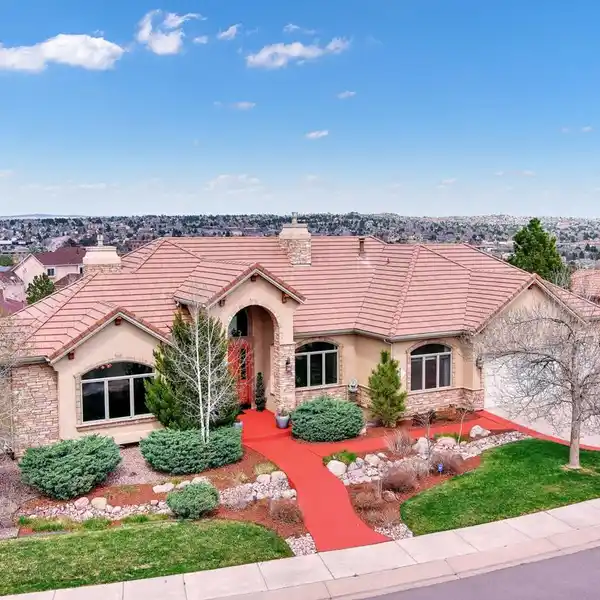One-of-a-kind Home in Coveted Sunset Mesa
5565 Canvasback Court, Colorado Springs, Colorado, 80918, USA
Listed by: Marnie Terry | Platinum Group, REALTORS
Located in the coveted Sunset Mesa neighborhood, offering open space and west-facing exposure, this home is one-of-a-kind! Located at the top of a cul-de-sac, this west facing home probably has the BEST Pikes Peak view in the city! The ranch-style home has four spacious bedrooms, three bathrooms and a large kitchen with a huge island for entertaining. A three-sided fireplace is located in between the kitchen/dining and living room area to give a cozy feel to everyday living. Downstairs in the spacious basement is a bar area with fireplace, bedroom, bathroom and a walk out basement area that could be a workout/flex space. You will also find TWO furnace units for even heating. The three-car garage has high ceilings and can be converted to what some call a FROG (family room over garage) room. Some of the exterior features are a tiled roof that is not only great for hail resistance and insurance, it also has timeless appeal. Artificial turf and a composite deck/porch offer low-maintenance living with a fully fenced yard on almost half an acre. Sunset Mesa Open Space is located behind the home. This 3.2 mile out and back trail is great for running, walking or just exploring nature within the city. Sunset Mesa is a sought-after area with open space access and scenic mountain views. Quiet, centrally located and connected to some of the city's valuable open space, these homes do not go on the market often. HOAs are very low too.
Highlights:
Tiled roof
Three-sided fireplace
Walk-out basement
Listed by Marnie Terry | Platinum Group, REALTORS
Highlights:
Tiled roof
Three-sided fireplace
Walk-out basement
Composite deck
Low-maintenance living
