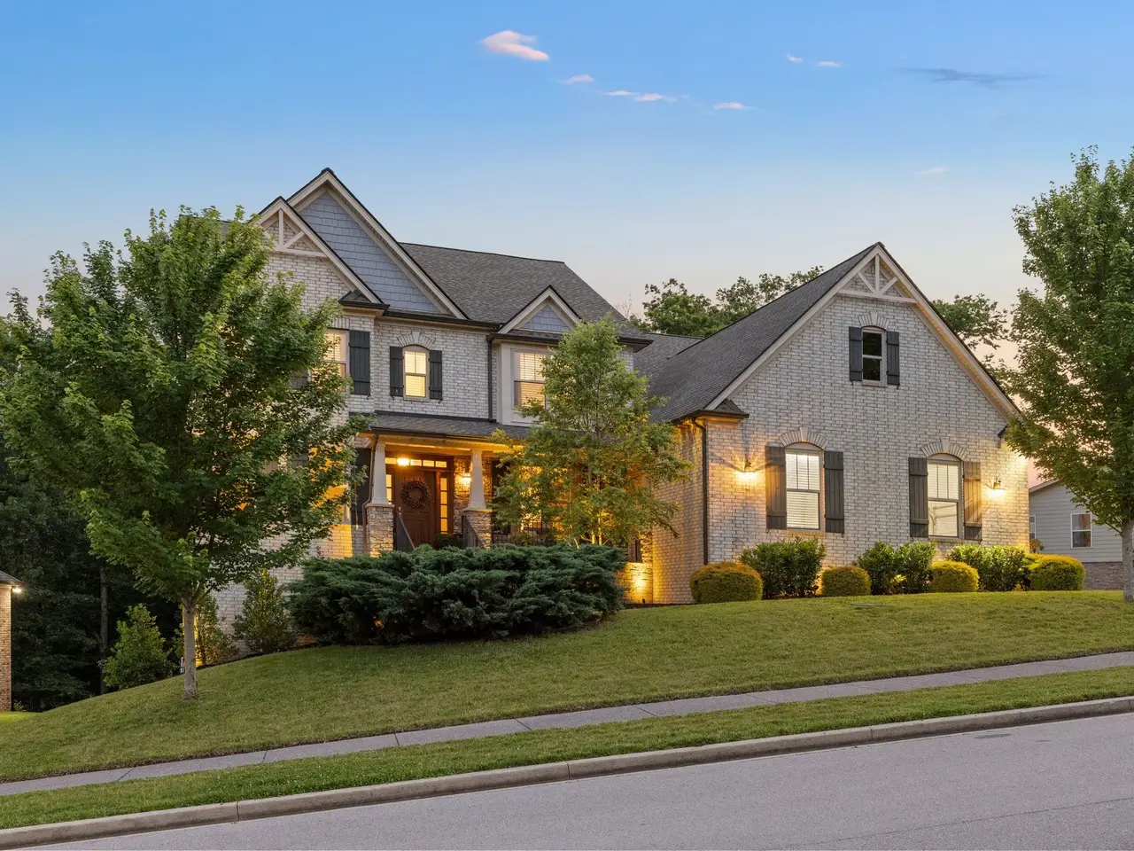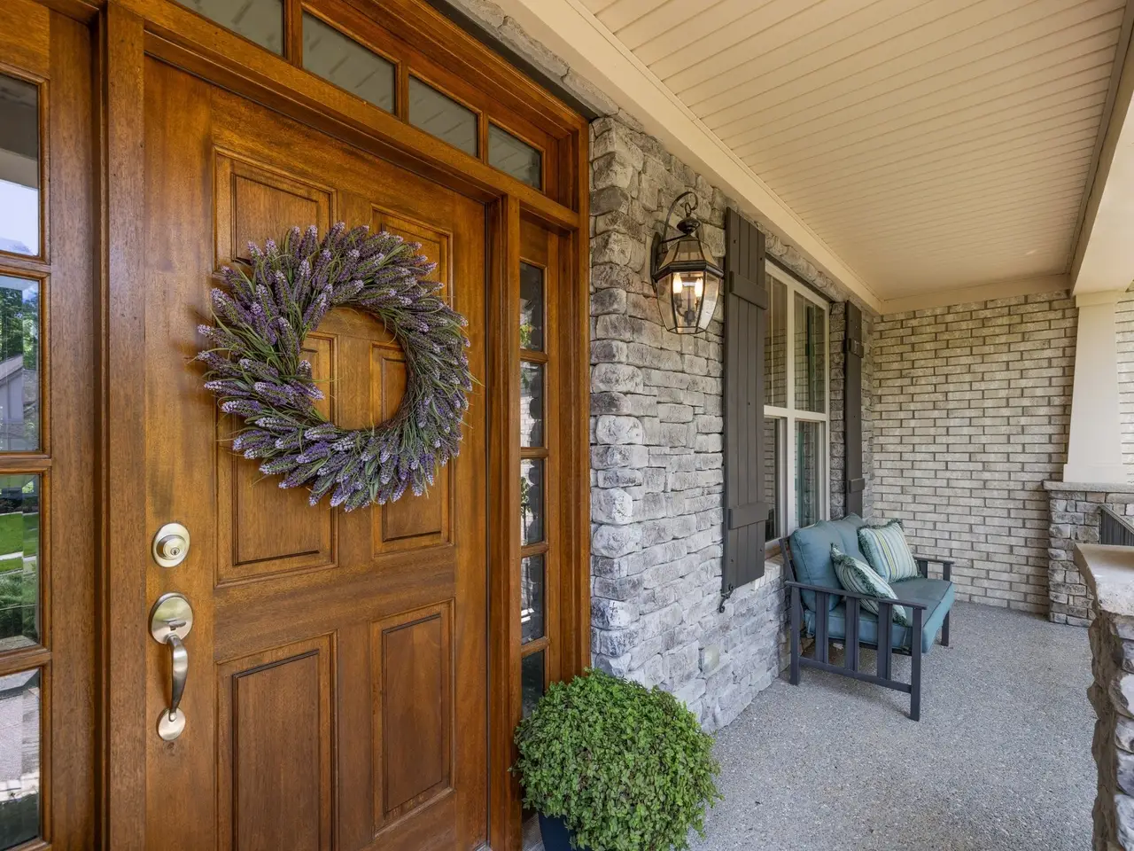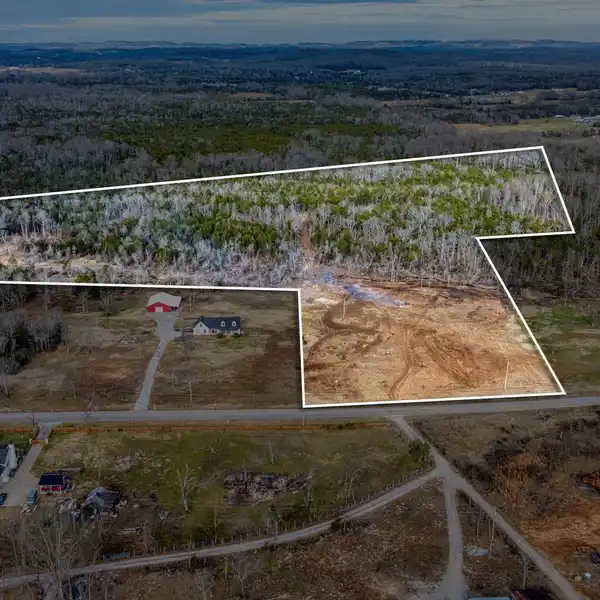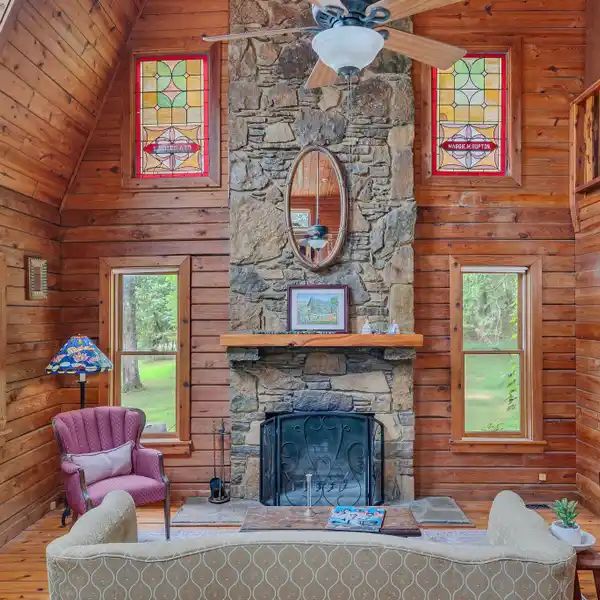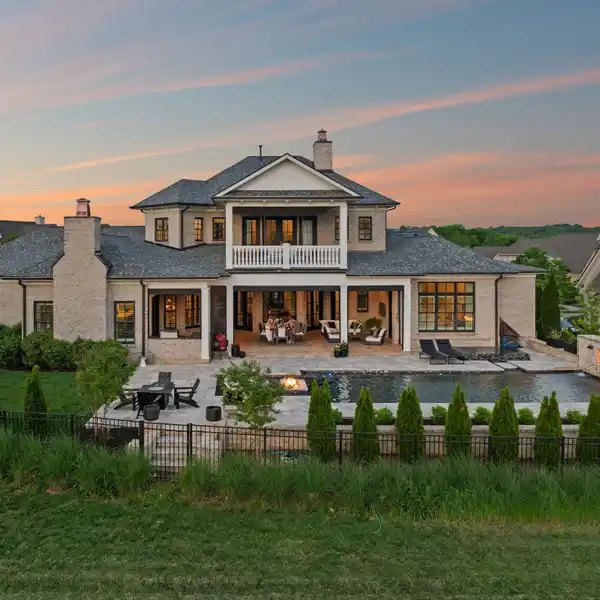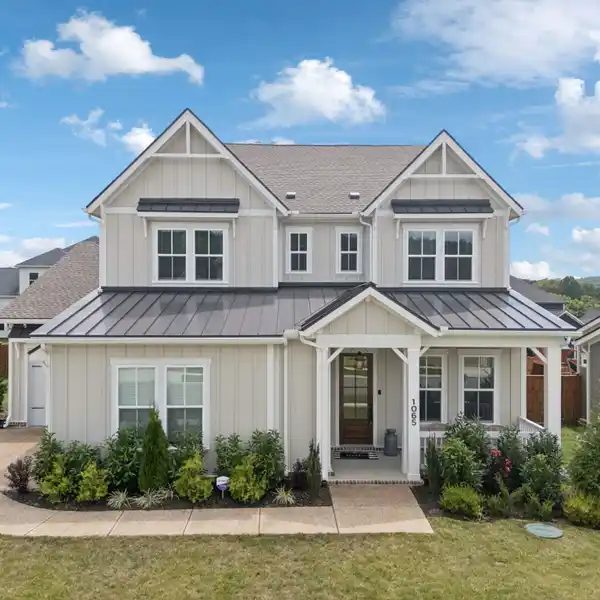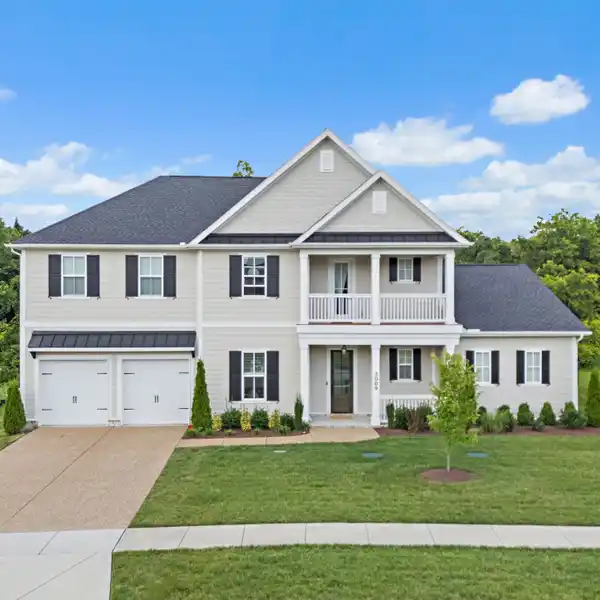Residential
6826 Falls Ridge Lane, College Grove, Tennessee, 37046, USA
Listed by: Meredith R. Zeller | Onward Real Estate
Priced below recent appraisal, this luxurious, light-filled home in the desirable Falls Grove community is not to be missed! This pristine all-brick beauty offers thoughtful design across three levels, beginning with a formal office with abundant natural light and a stunning two-story great room with gas fireplace and custom built-in cabinetry. The chef's kitchen is a standout with a large center island, ceiling-height cabinetry, built-in double ovens, gas cooktop, stainless steel appliances, and a pantry. The main-level primary suite includes a spacious walk-in closet and bath with double vanities and oversized shower. Upstairs you'll find four generously sized bedrooms--each with walk-in closets--two full bathrooms, and an additional rec room. The finished basement is an entertainer's dream, boasting a large rec room with electric fireplace, custom wet bar that flows into a stylish billiards room, a full bedroom and bath, a flex space that is currently functioning as a video game room and a custom bunk room with built-ins. Outdoor living is just as impressive with a deck off the main living area, a covered patio below, and a lower Tennessee blue stone patio, all overlooking the fenced backyard backing to wooded common space for ultimate privacy. Custom storage throughout and a well-manicured lawn elevate the home's function and curb appeal. A new roof was installed in 2024, adding peace of mind to this already masterfully upgraded and move-in ready home. Enjoy the community's resort-style amenities including pool, clubhouse, fitness center, putting green, tennis courts, playground and basketball court with easy access to Franklin, Cool Springs, and I-840.
Highlights:
Gas fireplace with custom built-in cabinetry
Chef's kitchen with ceiling-height cabinetry and large center island
Main-level primary suite with walk-in closet and double vanities
Listed by Meredith R. Zeller | Onward Real Estate
Highlights:
Gas fireplace with custom built-in cabinetry
Chef's kitchen with ceiling-height cabinetry and large center island
Main-level primary suite with walk-in closet and double vanities
Rec room with electric fireplace and custom wet bar
Outdoor deck, covered patio, and Tennessee blue stone patio
Finished basement with custom bunk room and video game room
Fenced backyard backing to wooded common space
Resort-style amenities including pool, clubhouse, and fitness center
New roof installed in 2024
Three levels of thoughtful design and abundant natural light
