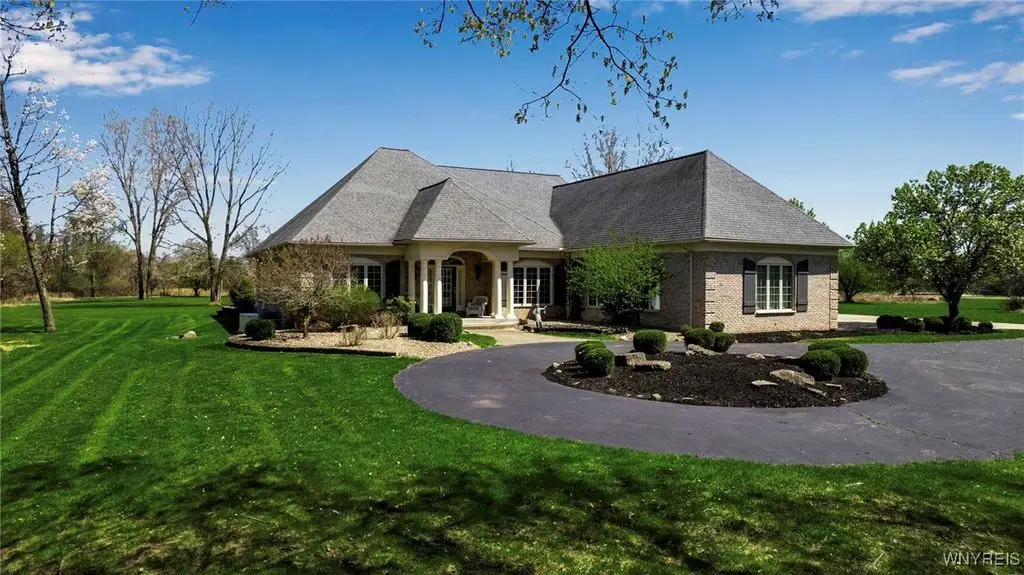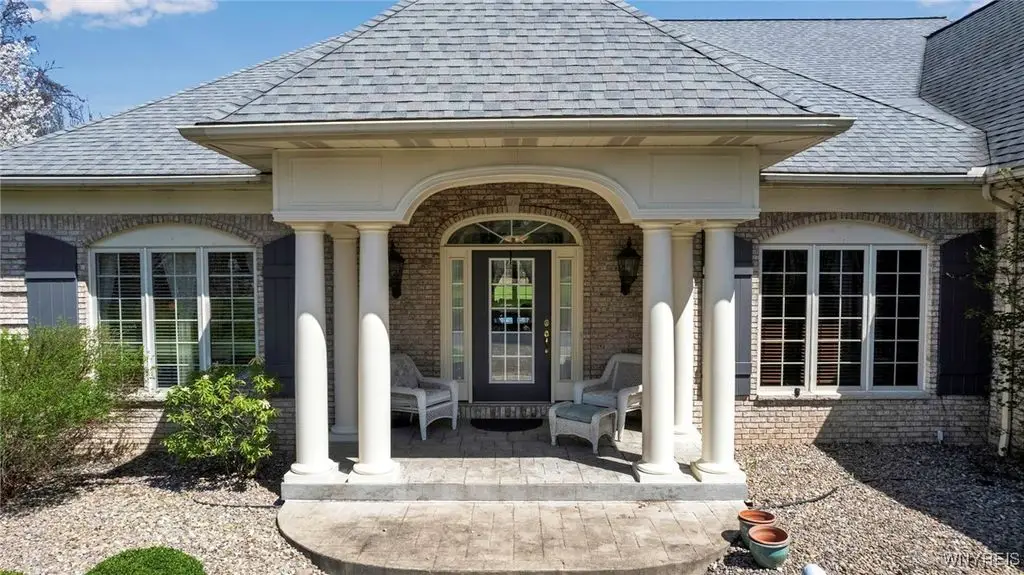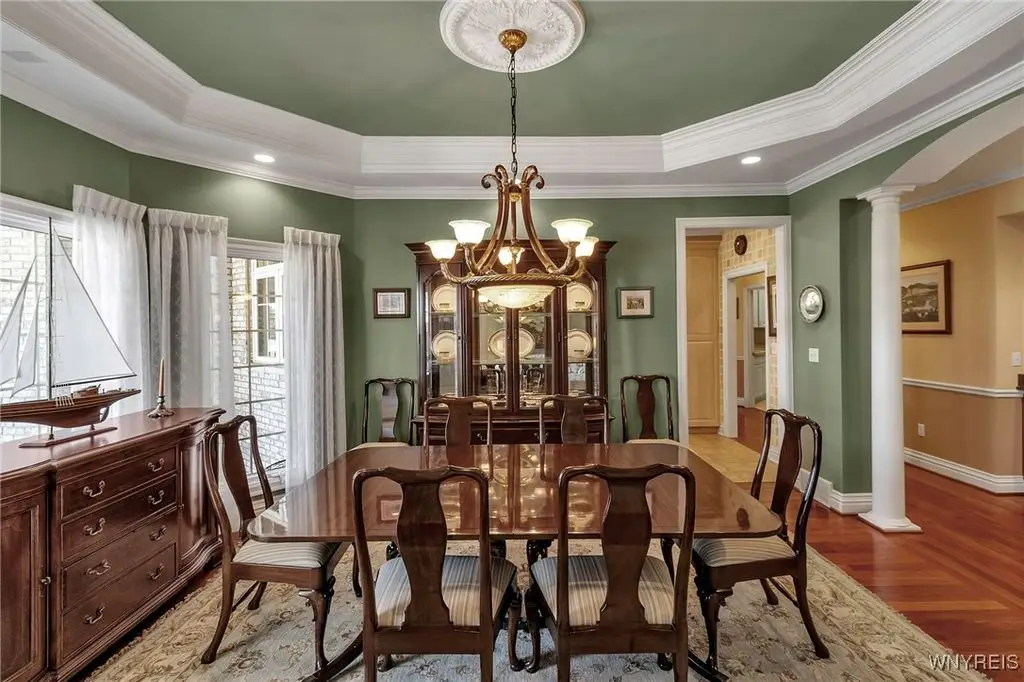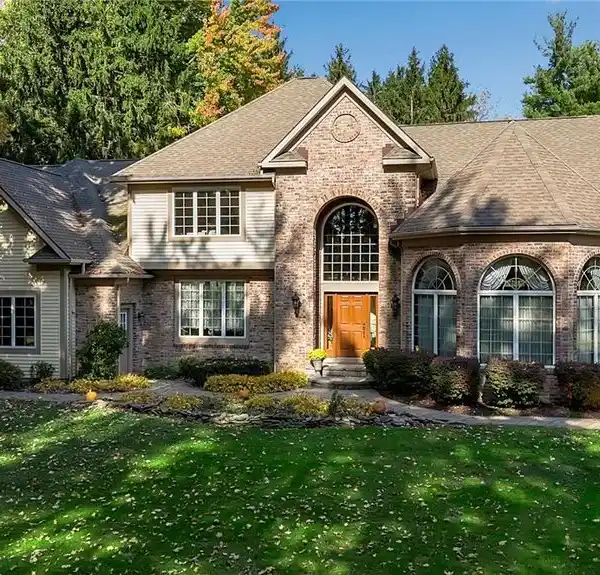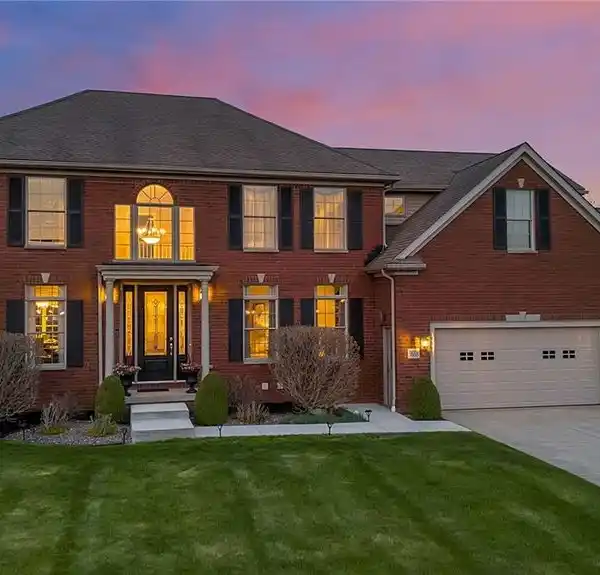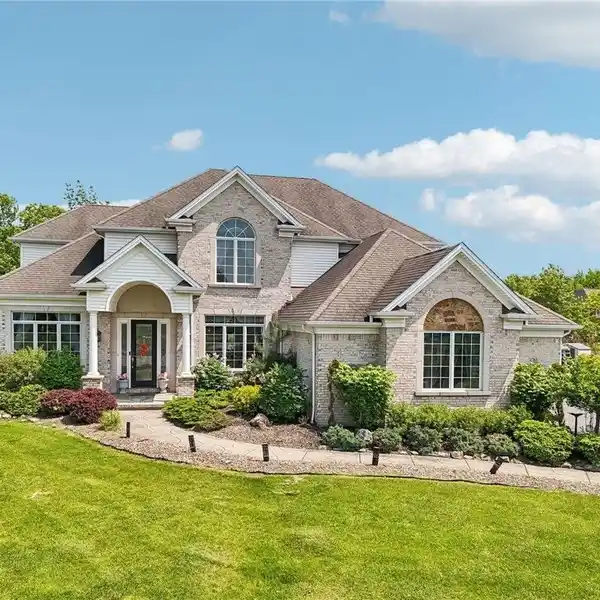All-brick Ranch on Nearly Six Acres
5985 Thompson Road, Clarence Center, New York, 14032, USA
Listed by: Carol Esposito | Howard Hanna Real Estate Services
Welcome to this stunning all-brick ranch that combines classic elegance with modern comfort. Situated on nearly 6 acres of private land, this beautifully maintained home offers both privacy & ample outdoor space. As you step inside the inviting foyer, you will discover refined & elegant well appointed features throughout. The spacious layout is designed for everyday living & entertaining, with generously sized rooms & thoughtful details at every turn. The well-appointed kit boasts beautiful cabinets, granite counters, an island w/a breakfast bar, SS appliances, & a cozy breakfast room. The kitchen opens to the family room, which features hardwood floors, custom-built-ins, a gas fireplace, & large windows that flood the home with natural light. The expansive laundry room includes an additional oven, cabinets, & countertops, making it an excellent space for preparing for gatherings. The grand en suite serves as a true retreat, featuring a spacious bedroom w/stunning windows, a sitting area w/gas fireplace & custom-built-ins, hardwood floors, & 2 lrg walk-in closets. The luxurious bathroom is equipped w/double vanities, granite countertops, a large shower, tub, & a separate water closet.The formal living & dining rooms are beautifully appointed spaces for relaxation or entertaining, both offering views of the backyard through lovely windows. In a separate wing of the home, 2 bedrooms share a Jack and Jill bathroom, which have multiple doors for easy access from both bedrooms. Additionally, a wet bar is off the dining room for ease of entertaining. The den features French doors & custom-built-ins. Enjoy peaceful mornings, serene evenings or entertaining on the large patio with Pergola and a covered section surrounded by nature & privacy. Finished LL w/wet bar, 1/2 bath, workout area, craft room & egress window. Car enthusiasts and hobbyists will be delighted by the attached 3.5-car garage and an additional outbuilding that accommodates up to 3 more vehicles or serves as the ideal workshop or studio space. Home has stunning curb appeal! Whole house generator for peace of mind! Sq footage based on blueprints.
Highlights:
Gas fireplace
Granite countertops
Hardwood floors
Listed by Carol Esposito | Howard Hanna Real Estate Services
Highlights:
Gas fireplace
Granite countertops
Hardwood floors
Custom cabinetry
Large windows
Spacious en suite
Covered patio
Wet bar
Finished basement
Attached 3.5-car garage
