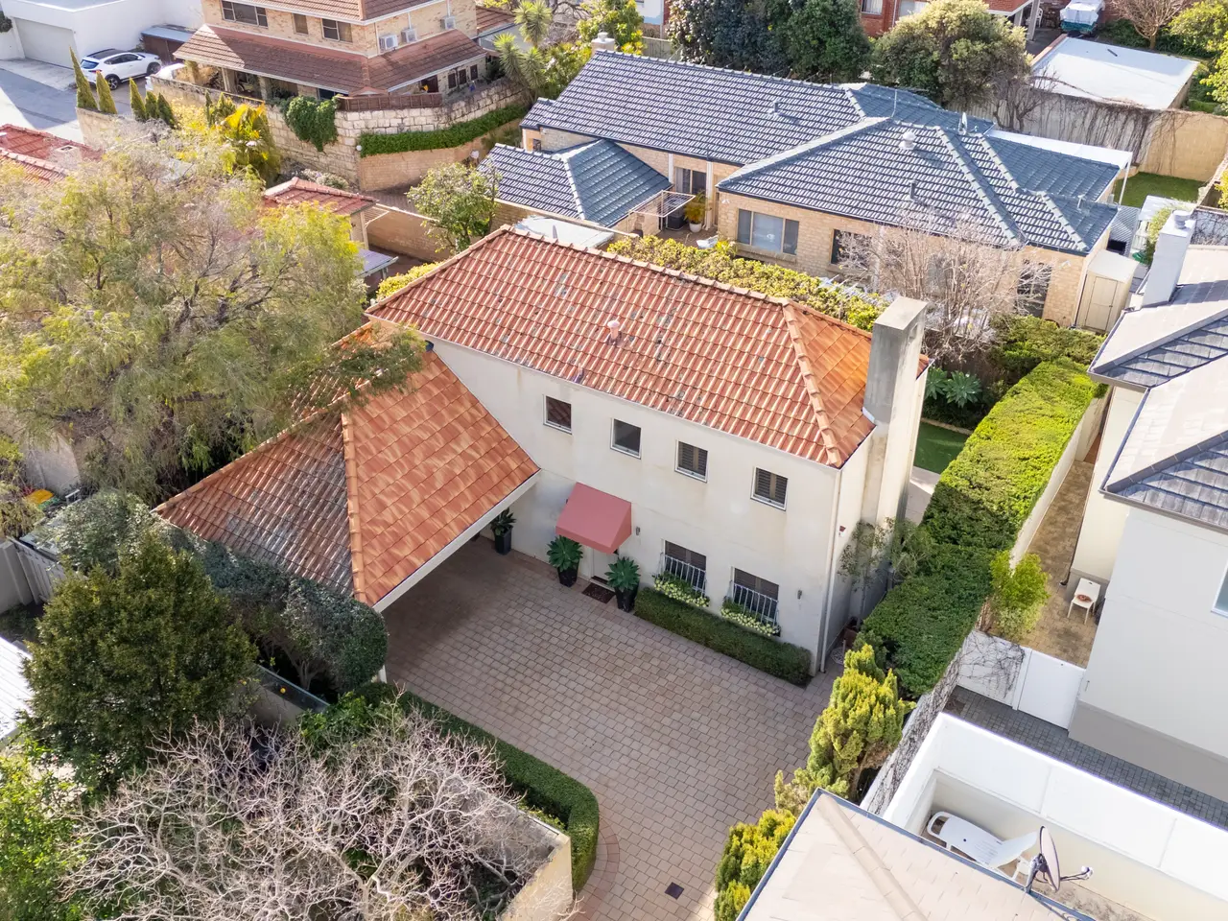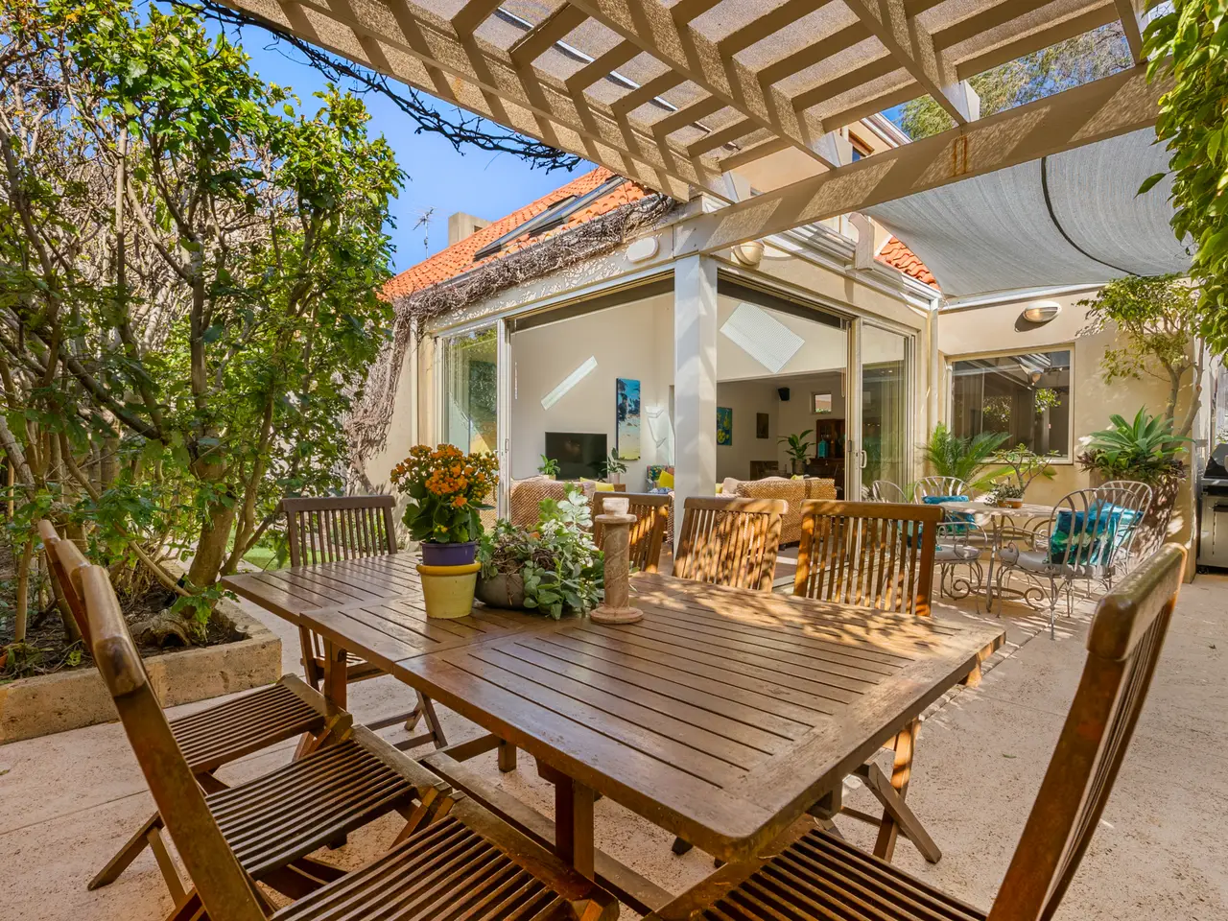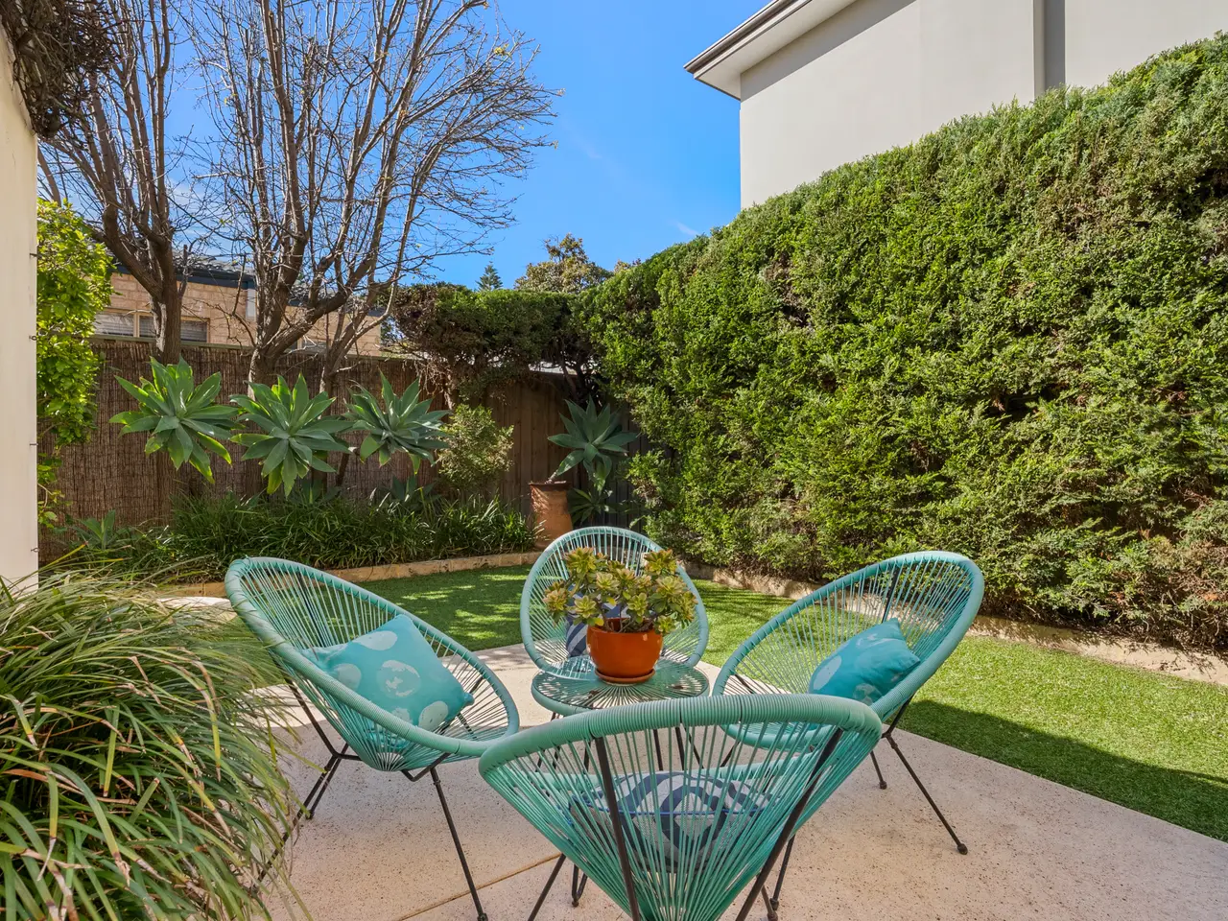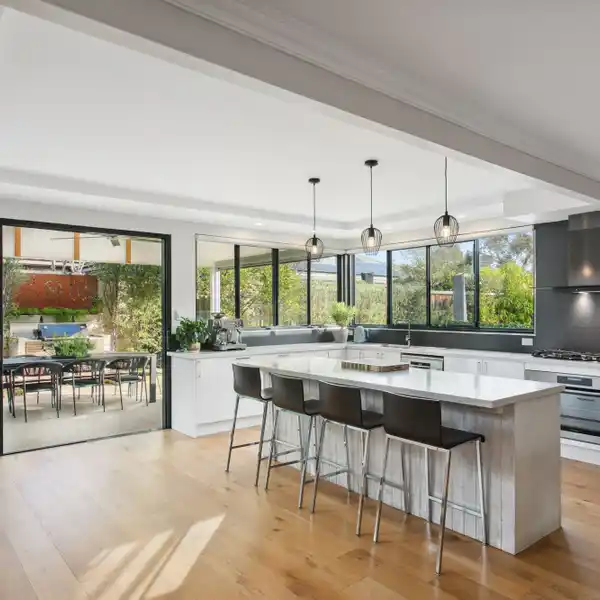Residential
6B Airlie Street, Claremont, WA, 6010, Australia
Listed by: Steve Haselhurst | Belle Property Australia
Nestled away on the boundary of Claremont and Peppermint Grove, this Tuscan-style residence combines timeless character with modern updates. A 40m private driveway lined with pencil pines leads to the secure electric gate entry, setting the scene for a home that feels both private and welcoming. Inside, you'll find a choice of living areas, a stunning sunroom with Velux roof windows and glass doors, plus a well-equipped kitchen, new carpets, marble-look tiles, and plantation shutters. Ducted air conditioning and a gas wood-look heater to provide year-round comfort, while loft storage above the carport adds practicality. Perfectly positioned between the Swan River and Indian Ocean, and within walking distance to PLC, MLC, CCGS, Scotch College and within Shenton College zoning, this home offers an exceptional lifestyle for families or downsizers alike. • Reverse cycle ducted air conditioning plus a gas wood-look heater to the formal lounge • Ceramic marble-look tiled floors plus new carpets and Plantation shutters to most windows • Separate living areas including a fantastic sunroom with slide-back doors and Velux roof windows • Kitchen is positioned downstairs and offers a 700mm gas cooktop, electric oven, dishwasher and overhead cupboards • Downstairs master bedroom is fitted with built-in robes and an ensuite • Powder room downstairs for your guests • Large minor bedrooms upstairs serviced by the family bathroom • Tuscan-style home with terracotta tiling to the roof • Stunning easy-care mature gardens containing Manchurian Pear, Stephanotis, and Hibiscus green hedge, to name a few • Private driveway with secure electric gates lead to a double carport with 15sqm loft storage • Close to the newly constructed Grove Residences, providing access to a cafe, fine dining, and medical centre You are always welcome to contact Steve Haselhurst if you would like further information regarding this property or to organise a personal inspection outside the home open. The description provided is for general information purposes only. Acton | Belle Property Rockingham & Baldivis believes that this information is correct but it does not warrant or guarantee the accuracy of the information. Some photos may have been enhanced for your viewing pleasure. This property may differ from the photos upon inspection. Buyers are asked to undertake independent due diligence investigations and enquiries regarding the property, as no responsibility can be accepted by Acton | Belle Property Rockingham & Baldivis for any information that may be deemed incorrect.















