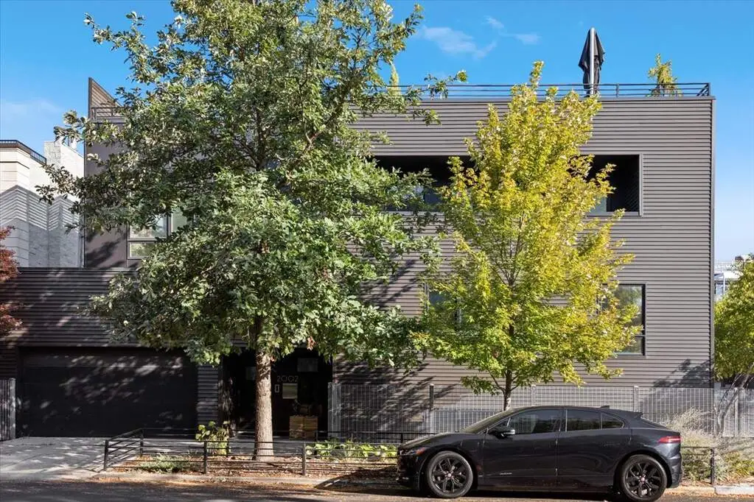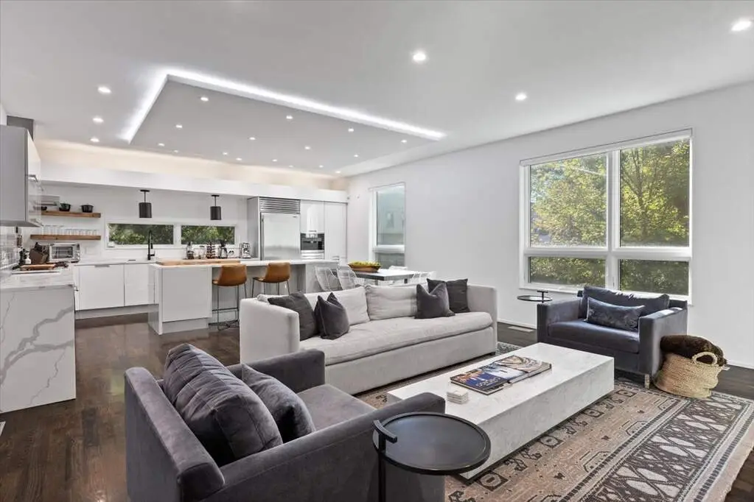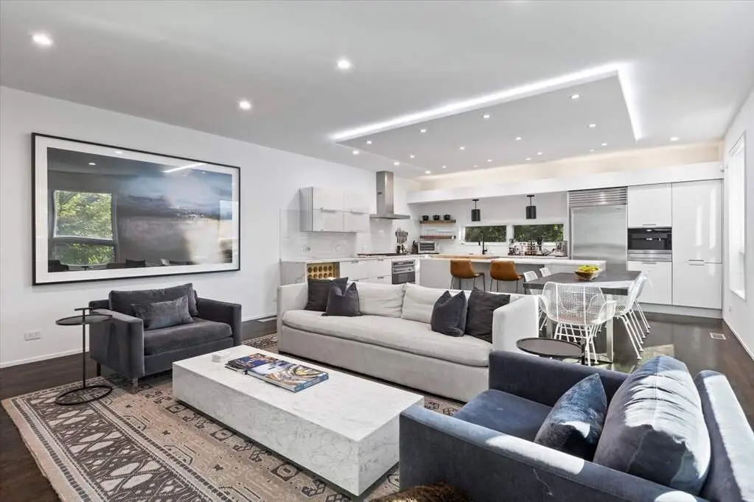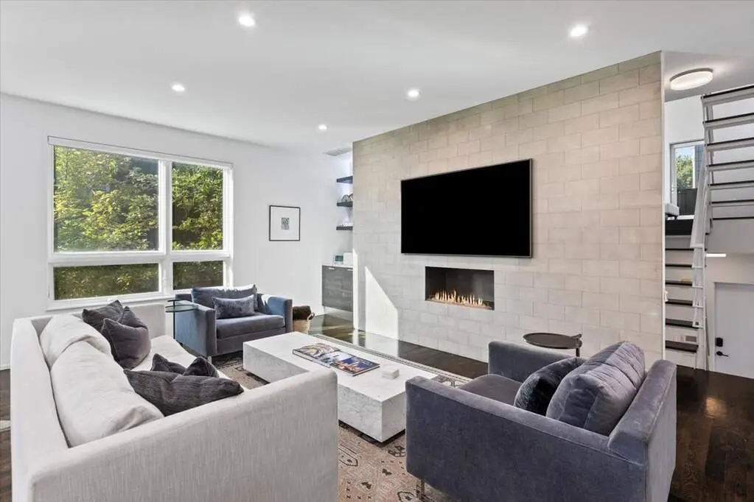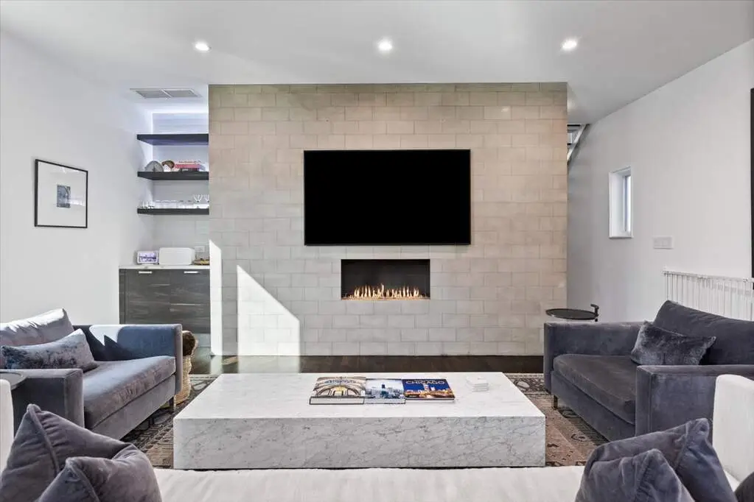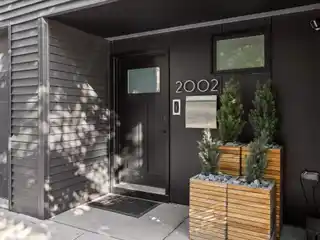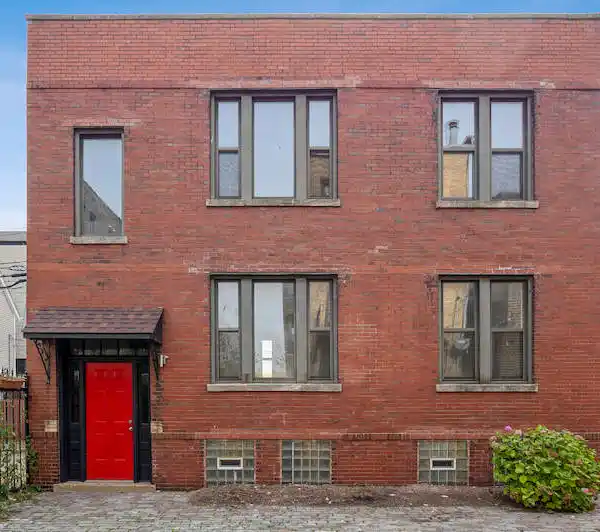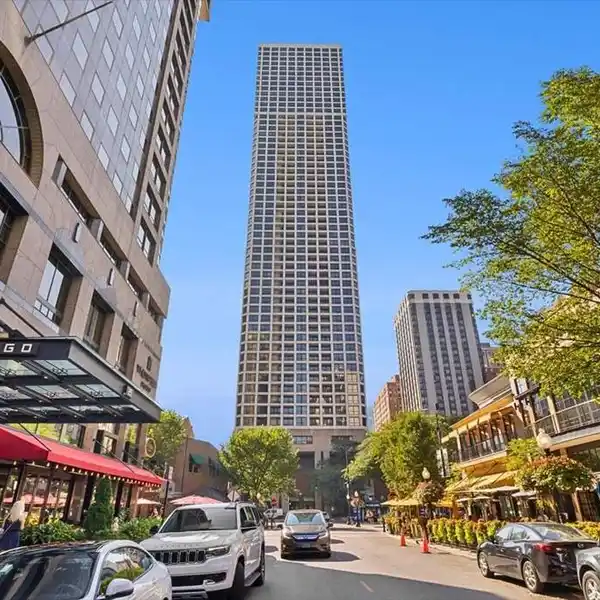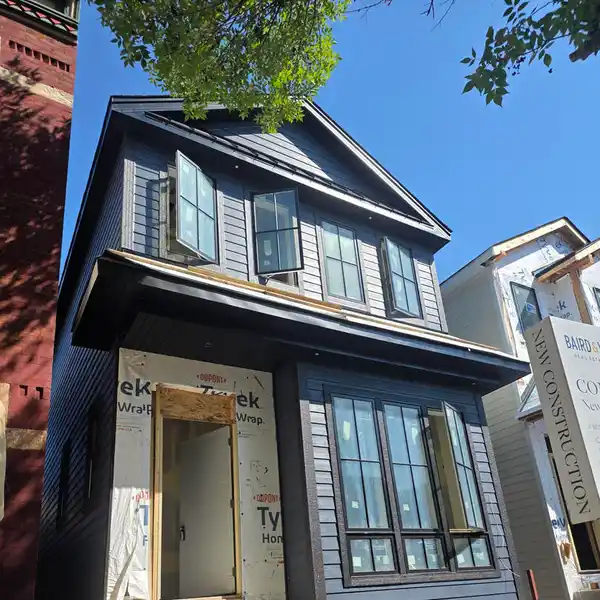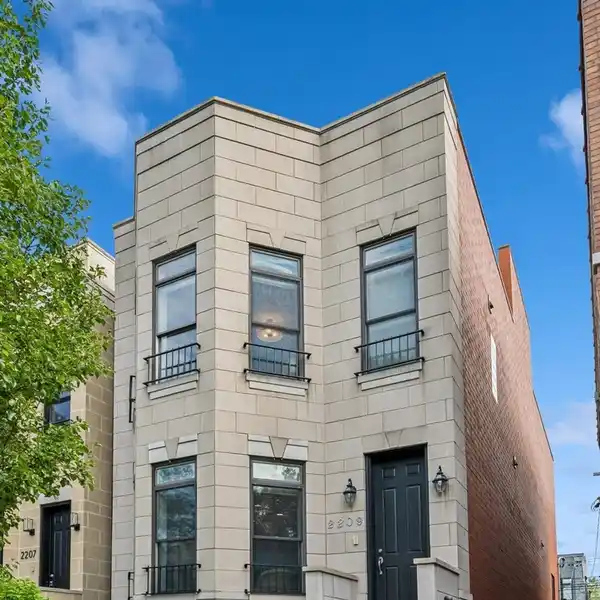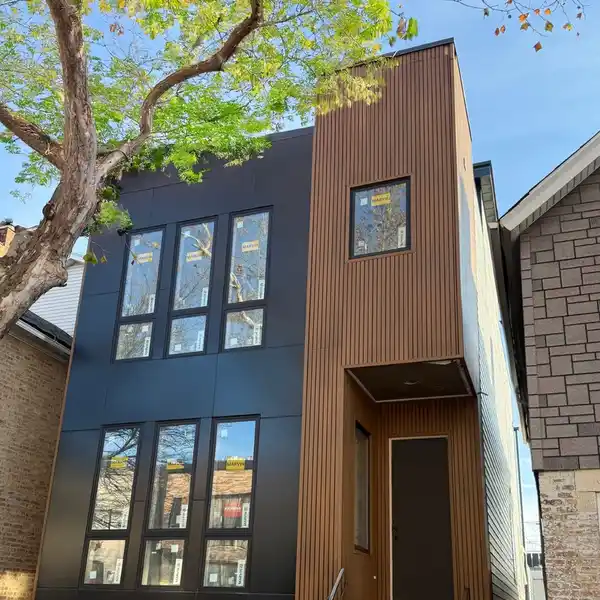Residencial
2002 West Ohio Street, Chicago, Illinois, 60612, USA
Listado por: Lucas Blahnik | @properties Christie’s International Real Estate
Beautifully modern and architecturally unique single family home in a prime West Town location. This unique floorplan lives extremely gracefully, with large room sizes due to the sculptural steel staircase in the center of the home. The loft-like main level is bright and airy with east and south facing windows. The kitchen is massive with a huge island and built-in dining table. Enjoy high end appliances with abundant counter and storage space. The kitchen overlooks the large family room with a striking tile fireplace wall and dry bar. The primary suite features custom built-in closets, and a large attached bathroom. The bathroom was recently updated with a double vanity and body sprays + rain head shower. The secondary bedrooms share a beautiful Jack and Jill bathroom. All upstairs bedrooms open directly to outdoor spaces. The rooftop deck is stunning with porcelain paver tiles, multiple seating areas, and a full outdoor kitchen with skyline views! The lower level features a media room with a built in projector screen and another bedroom and full bathroom. The cork floors add a modern flair. The attached 2 car garage with a curb cut offers extra parking and opens directly inside to the entryway. Walkable to dining and bars along Chicago Ave and with easy access to downtown and the highway and more, this location is incredibly convenient!
Reflejos:
Sculptural steel staircase
Massive kitchen with huge island
Striking tile fireplace wall
Listado por Lucas Blahnik | @properties Christie’s International Real Estate
Reflejos:
Sculptural steel staircase
Massive kitchen with huge island
Striking tile fireplace wall
Terraza en la azotea con cocina al aire libre
Armarios empotrados a medida
Porcelain paver tile flooring
Media room with built-in projector screen
Modern cork floors
Abundant counter and storage space
East and south facing windows

