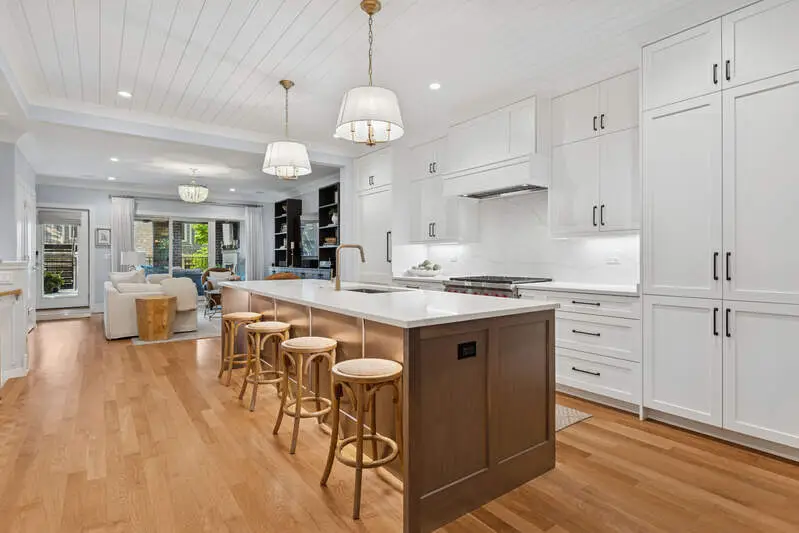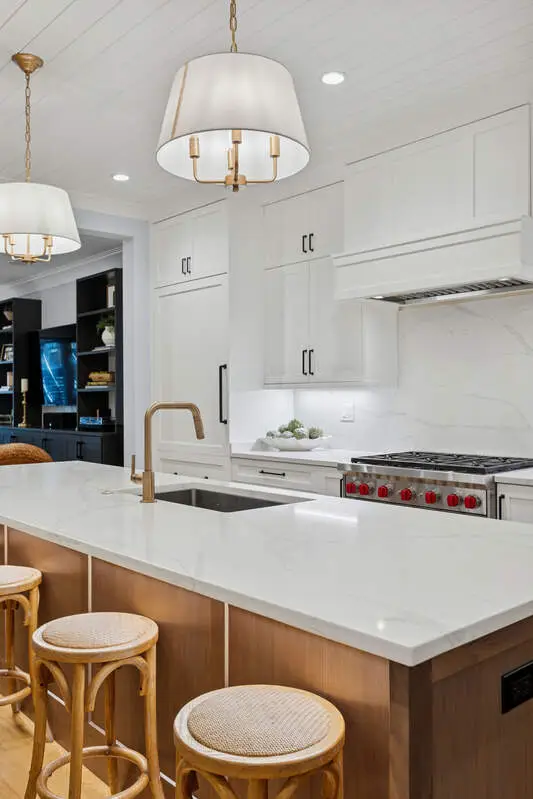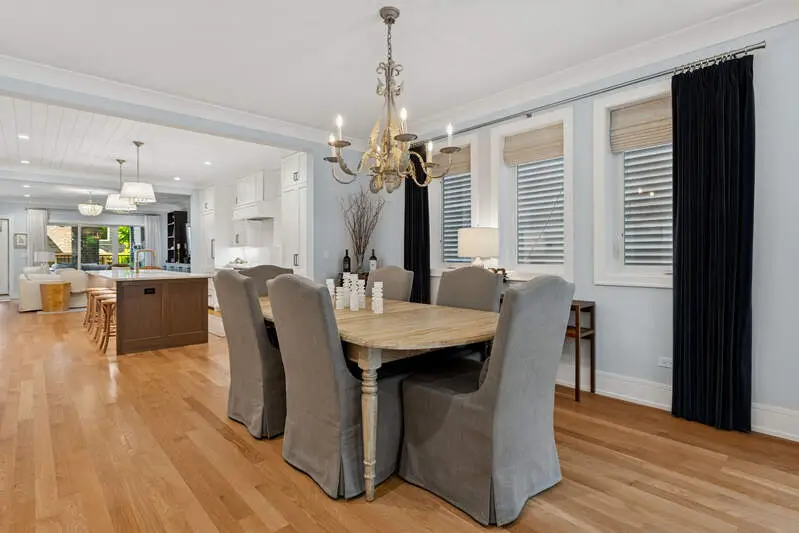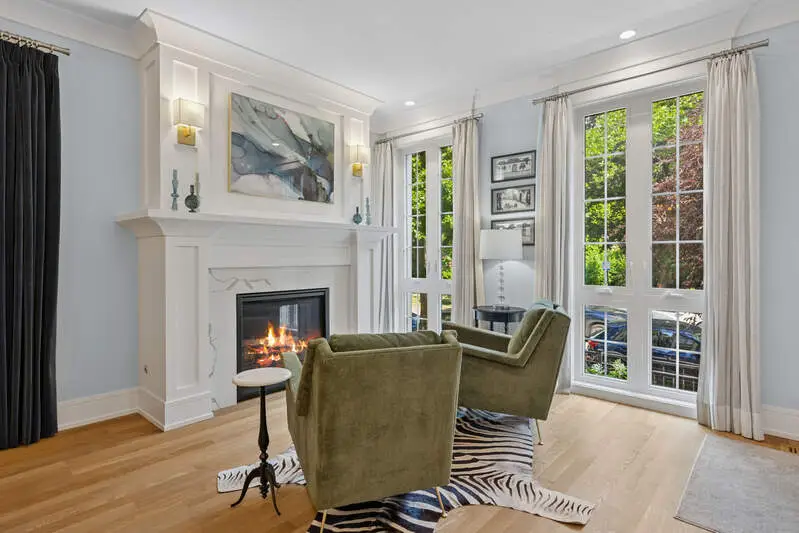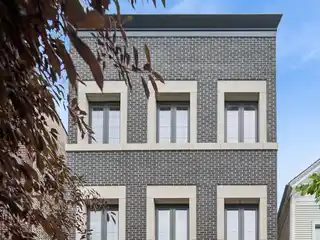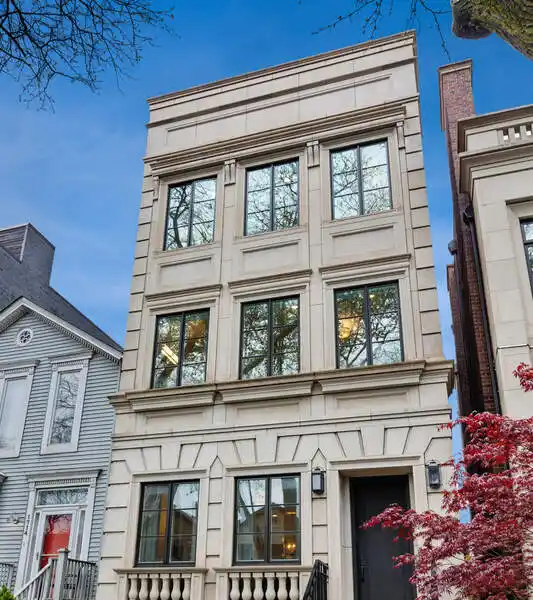Residential
823 West George Street #1, Chicago, Illinois, 60657, USA
Listed by: Melanie Carlson | @properties Christie’s International Real Estate
Spacious and sophisticated duplex-down on an oversize lot! This beautifully designed 4-bedroom, 3.5-bath duplex down offers 2700 square feet of luxurious living space on a quiet, tree-lined street. Thoughtfully crafted with an open-concept layout and premium finishes throughout, this home checks every box. The heart of the home is a stunning custom kitchen featuring Sub-Zero and Wolf appliances, natural stone countertops, a full-height backsplash, and an oversized island-ideal for entertaining. The bright, south-facing great room includes a wet bar, extensive built-in shelving and cabinetry for ample storage, and opens seamlessly to a sprawling 350 sq. ft. covered terrace with a fireplace, outdoor TV, built-in speakers, and a gas line for grilling. The private patio below provides the perfect space for a play area, garden, or sun-soaked relaxation. The generously sized primary suite offers 2 walk-in closets and a spa-inspired bath complete with a double vanity, soaking tub, and a spacious steam shower with rain fixture. This ideal floor plan includes 3 additional bedrooms all on the lower level and are kept cozy with radiant heated floors. Additional features include a private 1.5-car heated garage with finished attic great for storage, high ceilings, hardwood floors, and designer lighting throughout. Prime location just minutes from shopping, dining, and nightlife, with easy access to the expressway.
Highlights:
Custom kitchen with Sub-Zero & Wolf appliances
Natural stone countertops & full-height backsplash
Oversized island for entertaining
Listed by Melanie Carlson | @properties Christie’s International Real Estate
Highlights:
Custom kitchen with Sub-Zero & Wolf appliances
Natural stone countertops & full-height backsplash
Oversized island for entertaining
Sprawling 350 sq. ft. covered terrace with fireplace
Spa-inspired bath with double vanity & soaking tub
Radiant heated floors throughout lower level
Private patio for play area or garden
Extensive built-in shelving & cabinetry
High ceilings & designer lighting
South-facing great room with wet bar.

