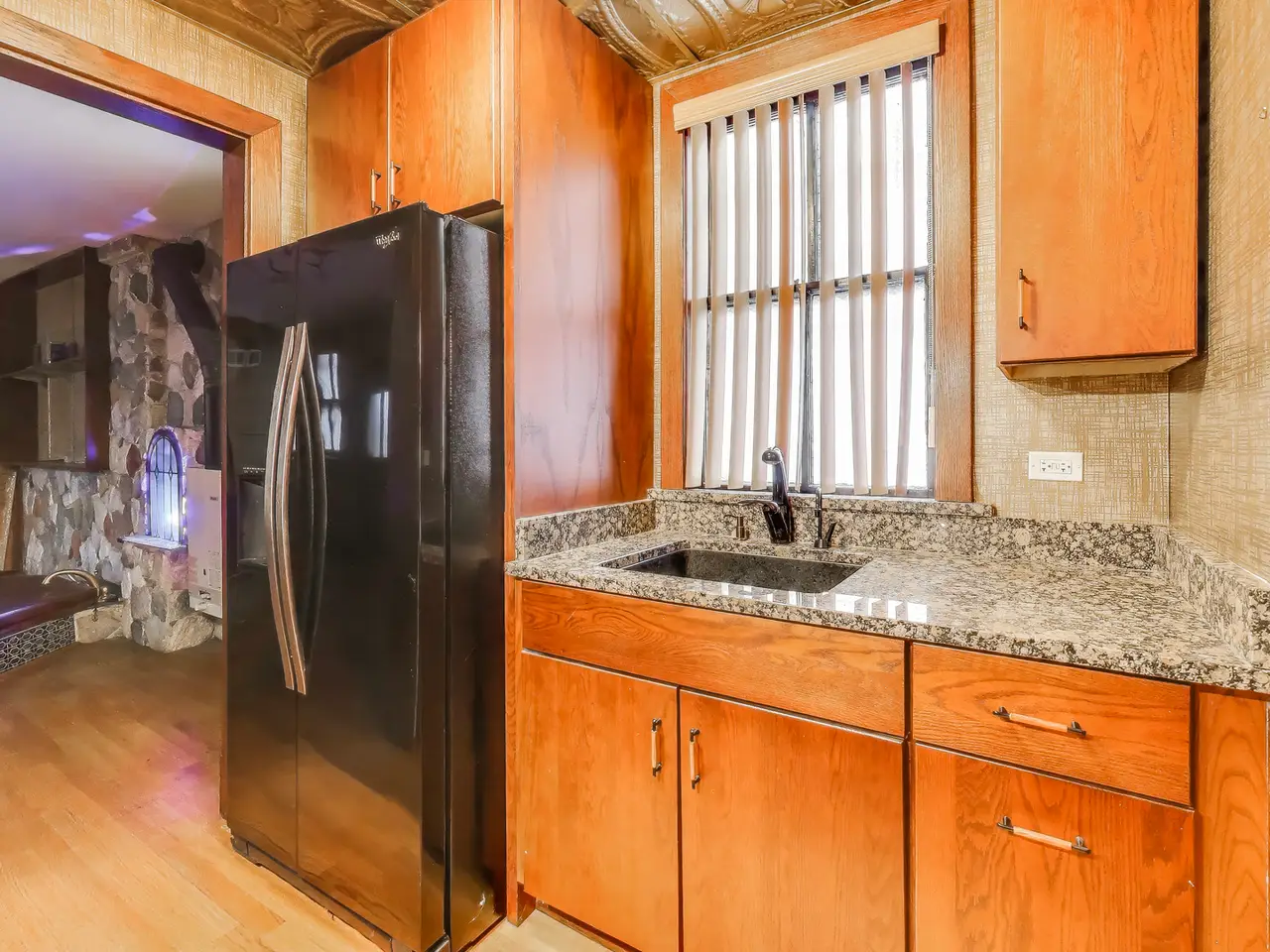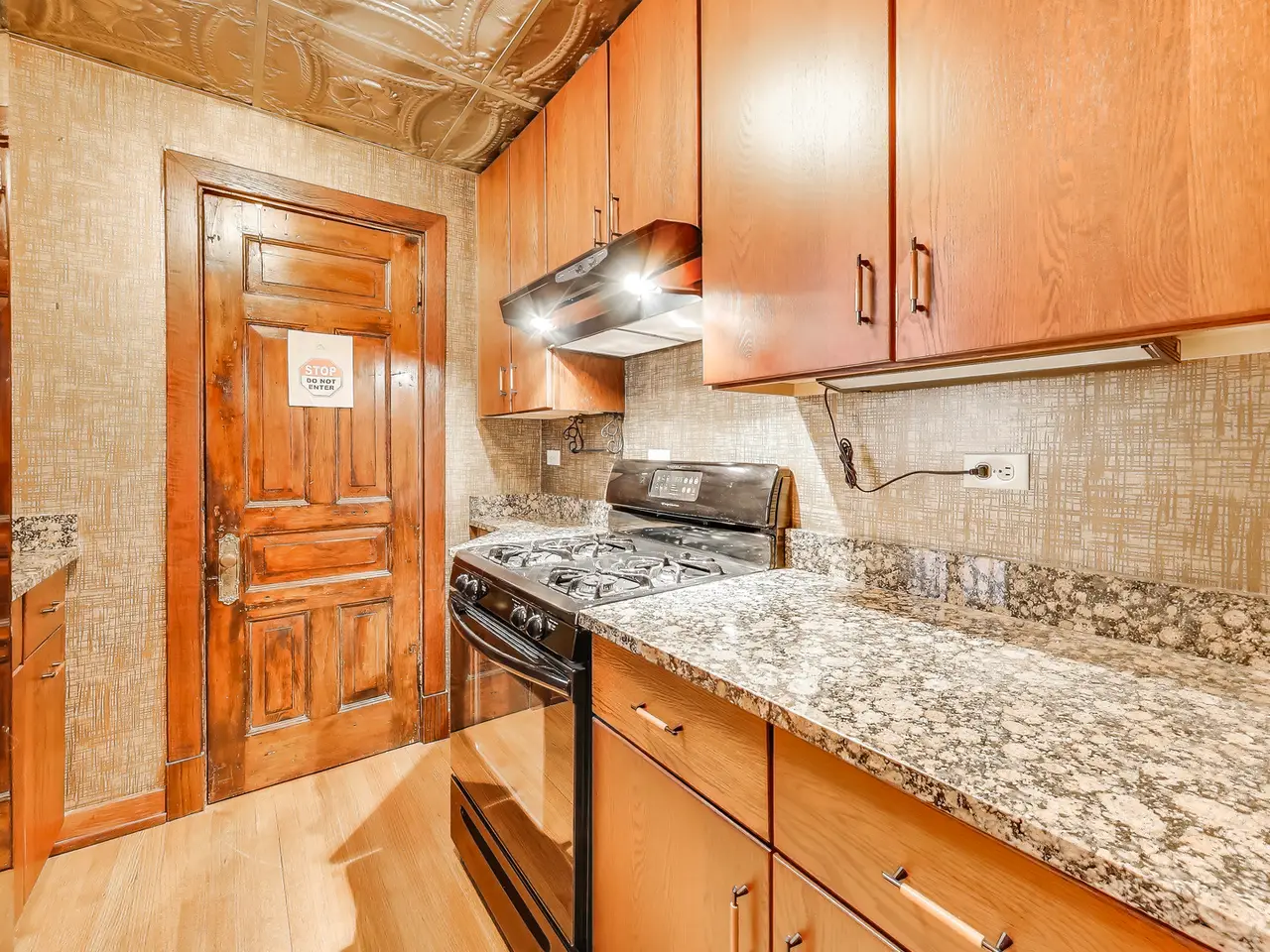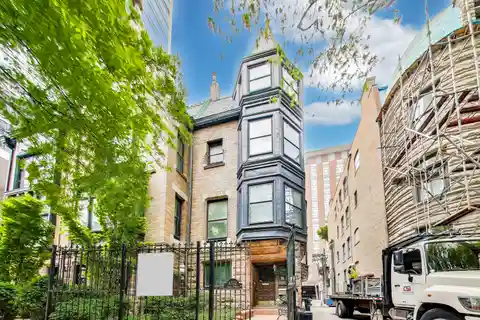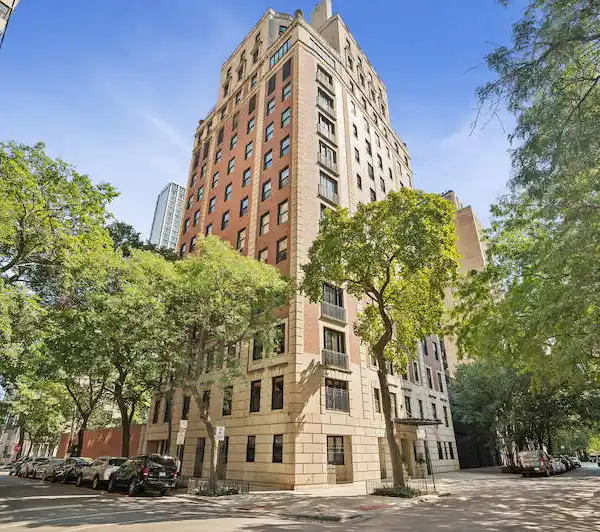Rare Historic Gem on Prestigious Street
1312 North Astor Street, Chicago, Illinois, 60610, USA
Listed by: Todd Szwajkowski | Baird & Warner
Rare Historic Gem on Prestigious Astor Street. Step into a piece of Chicago's architectural legacy with this remarkable corner rowhome, designed in 1887 by the iconic firm Burnham & Root. Originally one of four distinguished residences showcasing the bold elegance of the Richardsonian Romanesque style, this home sits next to 1310 N. Astor-once the personal residence of John Wellborn Root, a founding figure of the Chicago School architecture style. Offering a rare opportunity to restore and reimagine, this property invites you to create a one-of-a-kind modern residence within an irreplaceable historic shell. Situated on a corner, sunlight pours into the home from its north, east, and west exposures through oversized windows, illuminating four expansive levels with soaring 10-foot ceilings and exquisite original millwork, including a dramatic grand staircase. Features include: Attached 1.75-car garage; 6 fireplaces; Full, Potential for 2 private outdoor terraces on separate levels; Elevator access to multiple floors; full and dry basement. Currently configured with 5 bedrooms and 4 bathrooms in a space with limitless layout possibilities. Essential updates have already been completed, including a new roof, HVAC system, and extensive masonry work-paving the way for your custom vision.
Highlights:
Stone and original millwork throughout
Dramatic grand staircase
Elevator access to multiple floors
Listed by Todd Szwajkowski | Baird & Warner
Highlights:
Stone and original millwork throughout
Dramatic grand staircase
Elevator access to multiple floors
Six fireplaces
Attached 1.75-car garage
Soaring 10-foot ceilings
Potential for 2 private outdoor terraces
New roof and HVAC system
Full and dry basement















