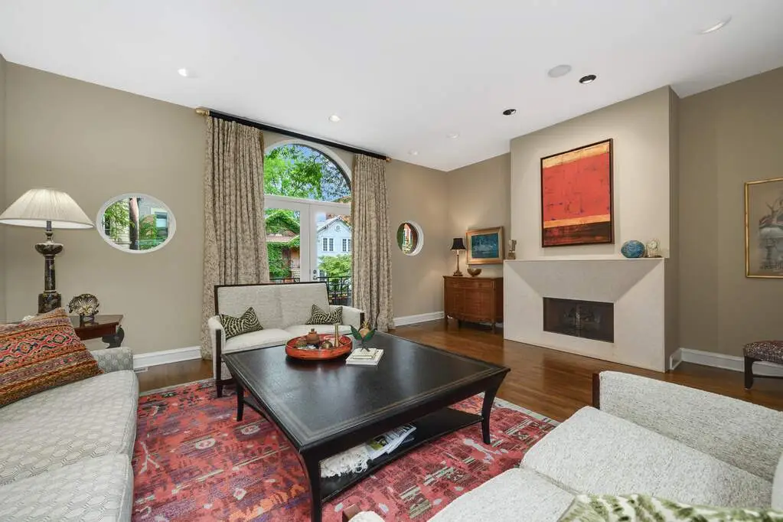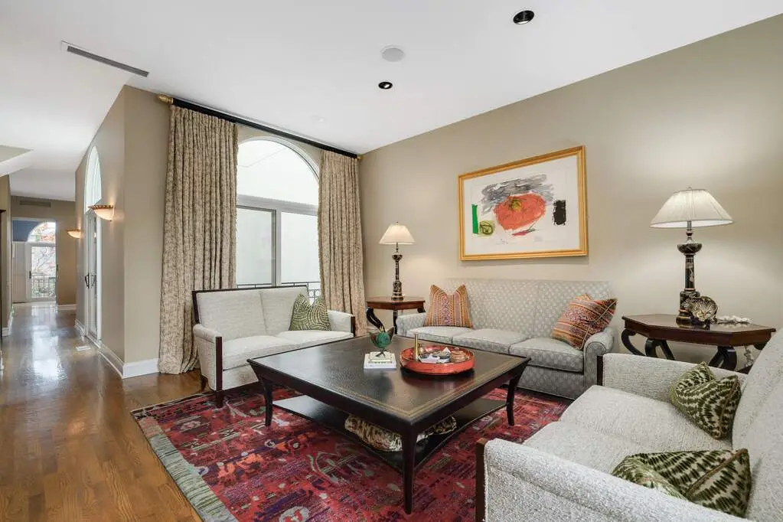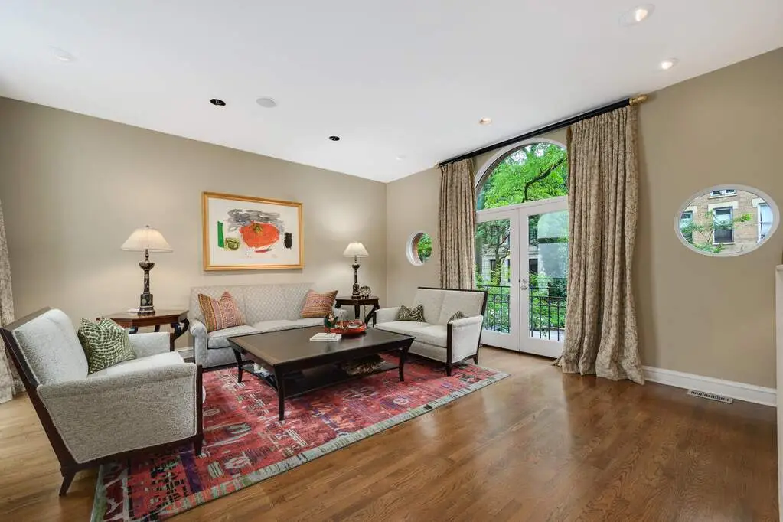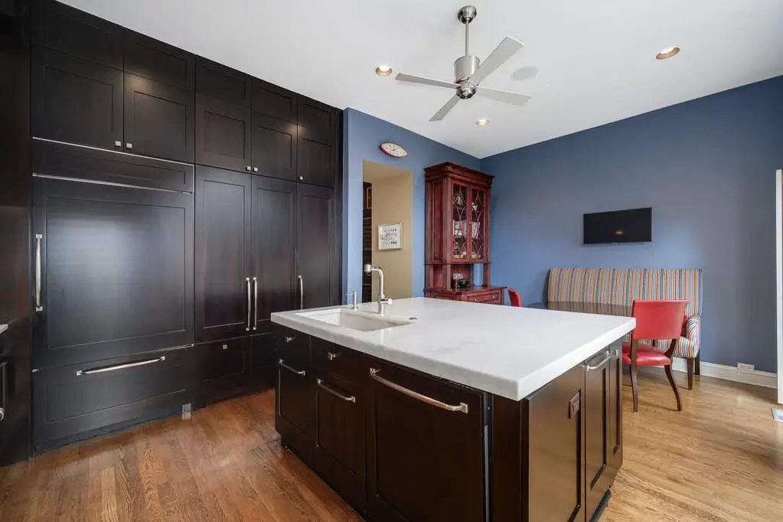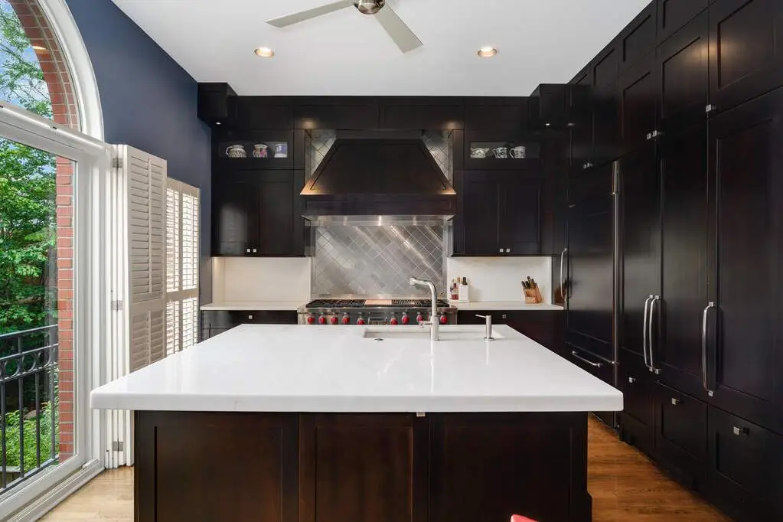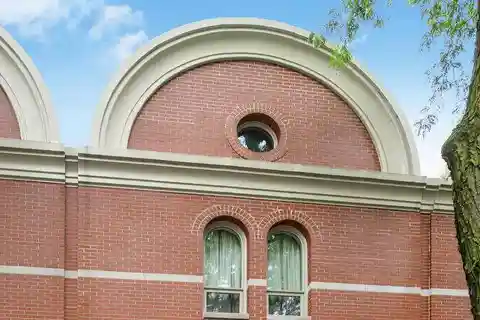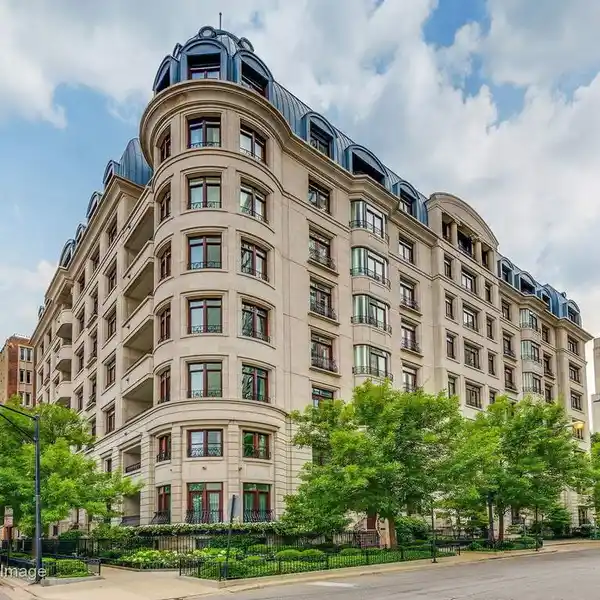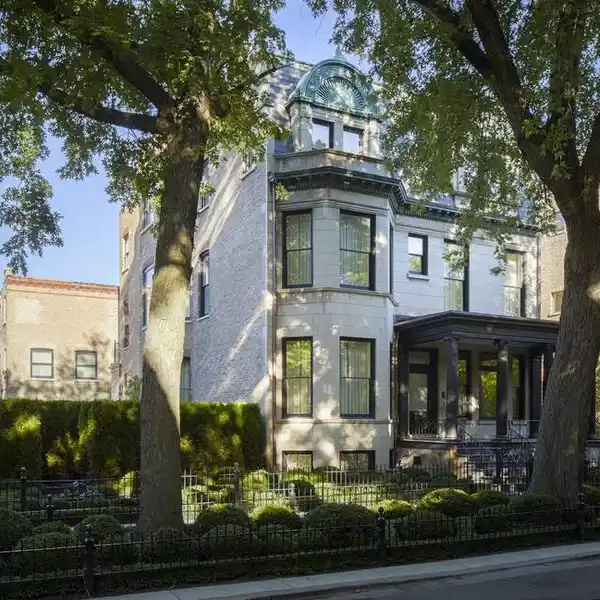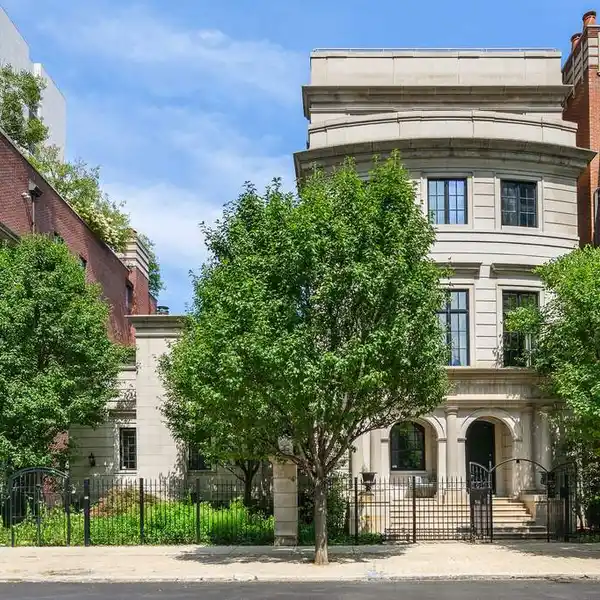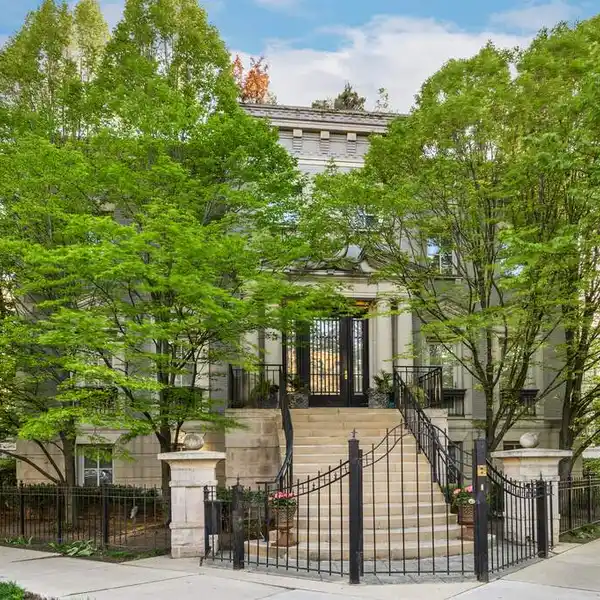Beautifully Curated Italianate Style Rowhouse
1927 North Dayton Street, Chicago, Illinois, 60614, USA
Listado por: Emily Sachs Wong | @properties Christie’s International Real Estate
This Italianate style, single family row home was designed and built by Chicago's own very notable architect, Jim Nagle. Featuring a three-story central atrium, bringing in amazing natural light, this home is truly one of a kind. Absolutely prime Lincoln Park block, walking to all of the neighborhood's best offerings at Halsted/Armitage locale and in the Oscar Mayer School district, this home is not to be missed. Three floors above grade, the spacious first floor offers a family room, bedroom, full bath, and a well-appointed wet bar with a wine refrigerator, dishwasher and beverage refrigerator with ice maker. The home has wine storage for 180 bottles. There is an additional sitting/rec room with wood burning fireplace. The back yard has a beautifully landscaped garden and patio with a built-in grill, as well as a two-car garage which offers attic storage. The main living level has high ceilings and a gas fireplace. The east facing eat-in kitchen overlooks the garden and offers a 60" Wolf range with double ovens, a commercial grade hood, warming drawer, plus SubZero refrigeration - all situated around an oversized quartzite island and also has an eat-in dining space. The separate dining room with is perfect for entertaining as is the west facing living room that is situated around a stately fireplace and has wonderful western exposure for fantastic natural light. The top level has three gracious bedrooms and two full baths, along with a separate laundry room. The primary suite has amazing vaulted ceilings, a walk-in closet, and a large updated bathroom. The home is heated and cooled by three separate HVAC zones and two water heaters. Every detail in the home has been beautifully curated and offers beautiful details throughout. Steps away from fabulous shopping, dining, coffee shops, bakeries and Oz Park.
Reflejos:
Central atrium bringing in natural light
Wine storage for 180 bottles
Chimenea de leña
Listado por Emily Sachs Wong | @properties Christie’s International Real Estate
Reflejos:
Central atrium bringing in natural light
Wine storage for 180 bottles
Chimenea de leña
Gama Wolf con hornos dobles
Landscaped garden with built-in grill
60" Wolf range with double ovens
Stately fireplace in living room
Techos abovedados en la suite principal
Lavandería independiente
Three separate HVAC zones


