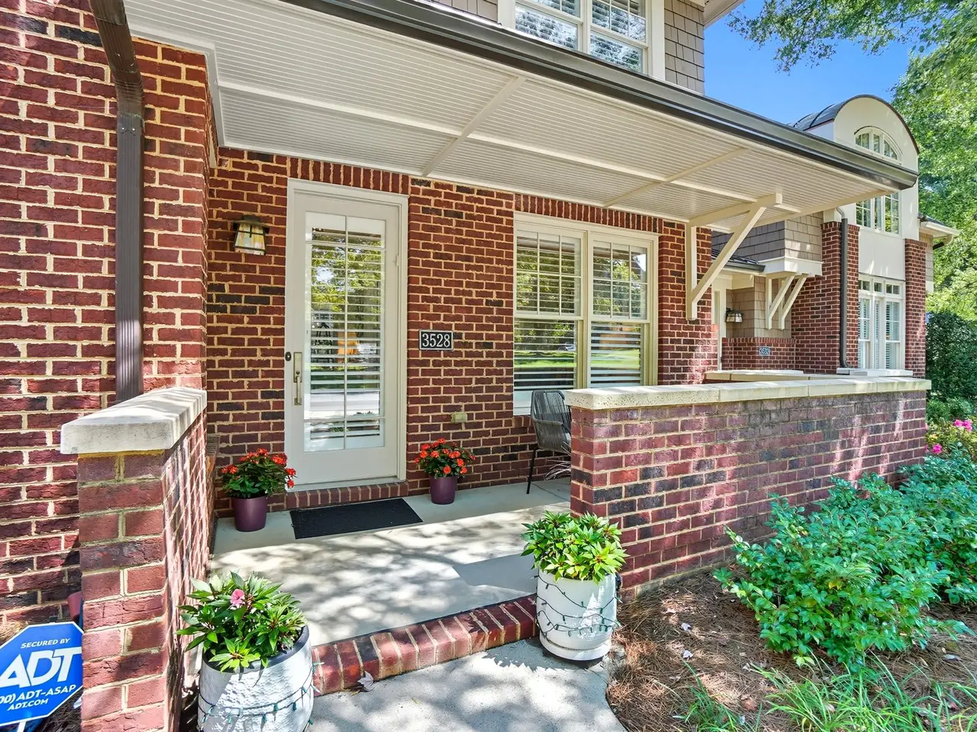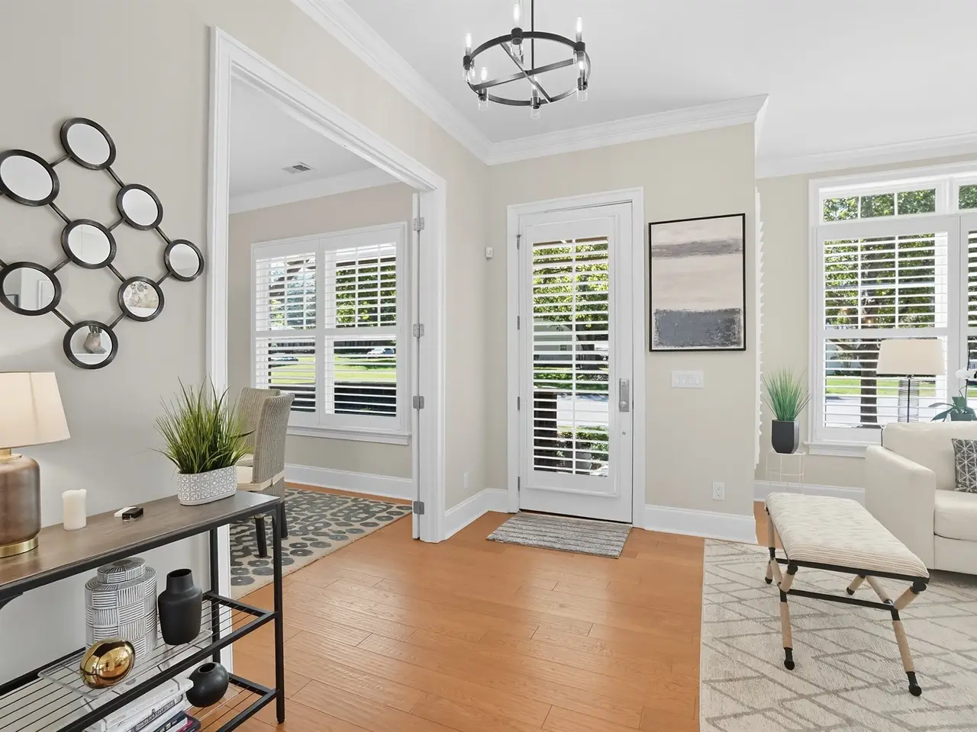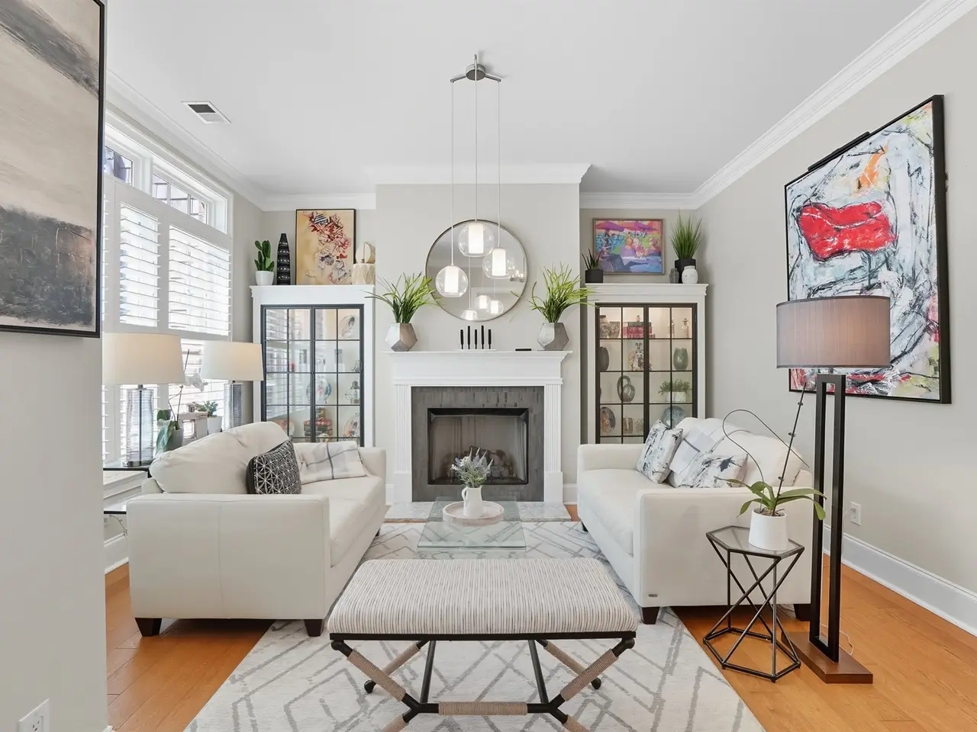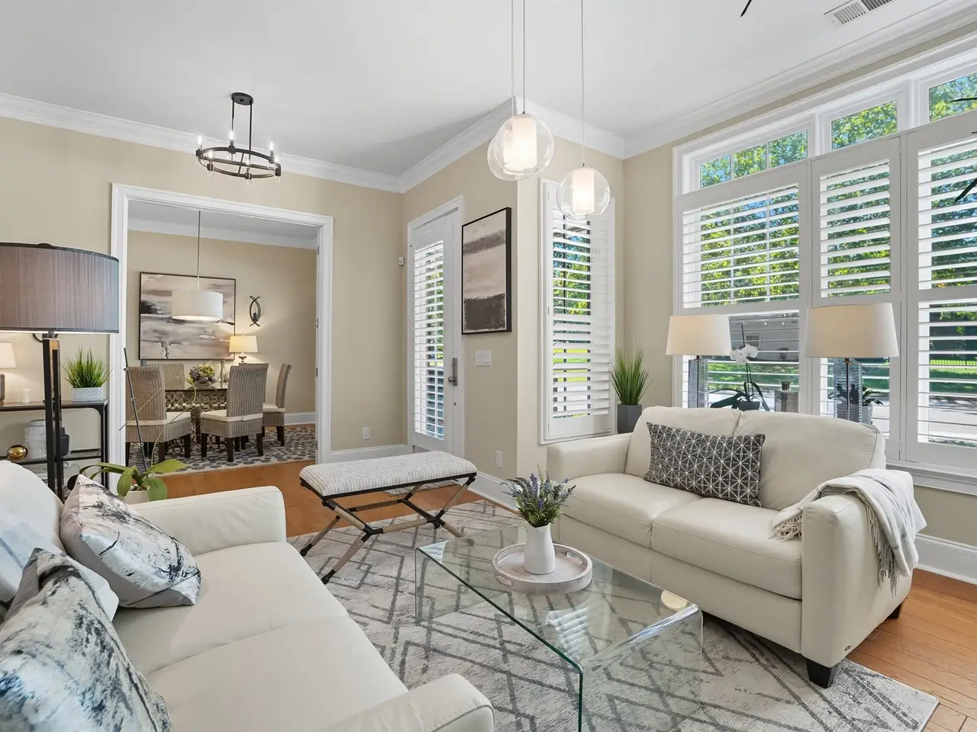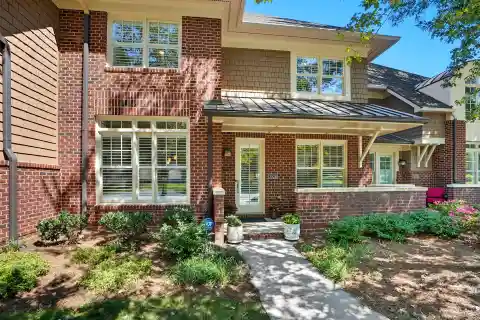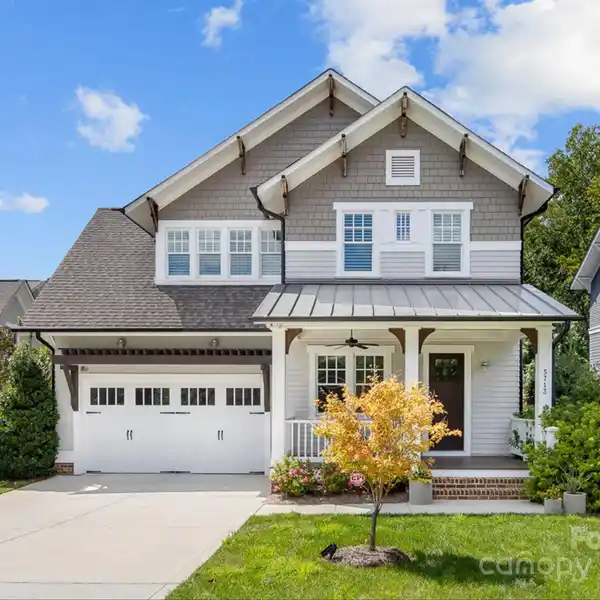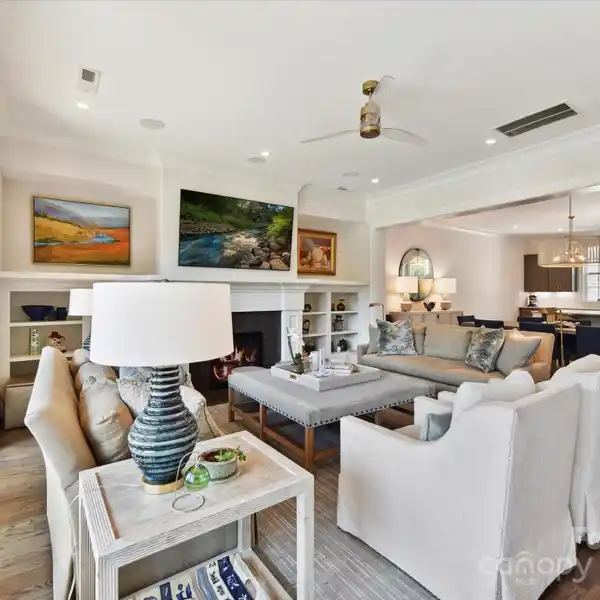Residential
3528 Winslow Green Drive, Charlotte, North Carolina, 28210, USA
Listed by: Rebecca Hunter | Howard Hanna Tate Company – Charlotte
Immaculately updated Southpark townhome in sought-after Bradbury Hall! Charming community of craftsman-style custom residences that rarely come on the market. A few short minutes to Southpark Mall, Symphony Park, and loads of shopping and dining, you will find this to be a prime location. Updated in 2024, the kitchen features crisp white shaker cabinetry, quartz countertops, a tile backsplash, under-cabinet lighting, and new pendant lighting. The coffee/wine bar includes a wine fridge, beverage fridge, new cabinetry, and under-cabinet lighting over a butcher block counter. The versatile layout on the main floor features a dining room, a living room and a den that is open to the kitchen. The powder room on the main level is plumbed for a shower and currently used as storage. The spacious primary bedroom upstairs has a tray ceiling, a walk-in closet, and a luxury en-suite bath with dual vanities, a separate soaking tub, and a glass-enclosed shower.Beautiful crown molding throughout this home, enhancing the 10 ft. ceilings on the main and 9 ft. upstairs. Plantation shutters have been installed throughout the entire house. A beautiful and spacious private courtyard is a perfect retreat for open-air dining and entertaining. The covered front porch offers additional outdoor space.Bradbury Hall is a coveted community with lots of natural space for gatherings and is meticulously maintained by the HOA.
Highlights:
Quartz countertops
Wine and beverage bar
Tray ceilings
Listed by Rebecca Hunter | Howard Hanna Tate Company – Charlotte
Highlights:
Quartz countertops
Wine and beverage bar
Tray ceilings
Plantation shutters
Crown molding

