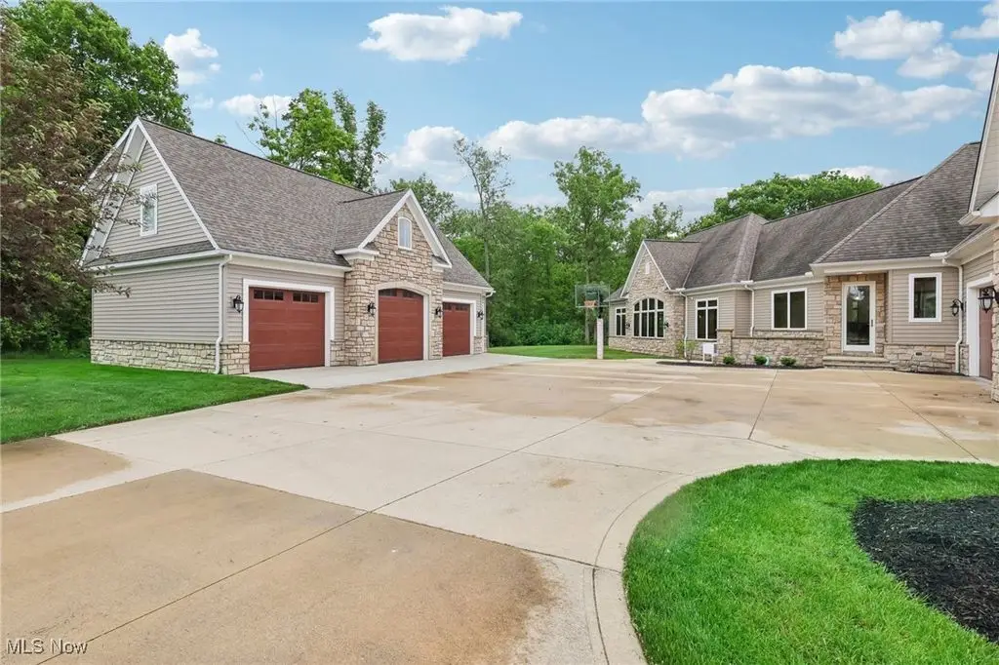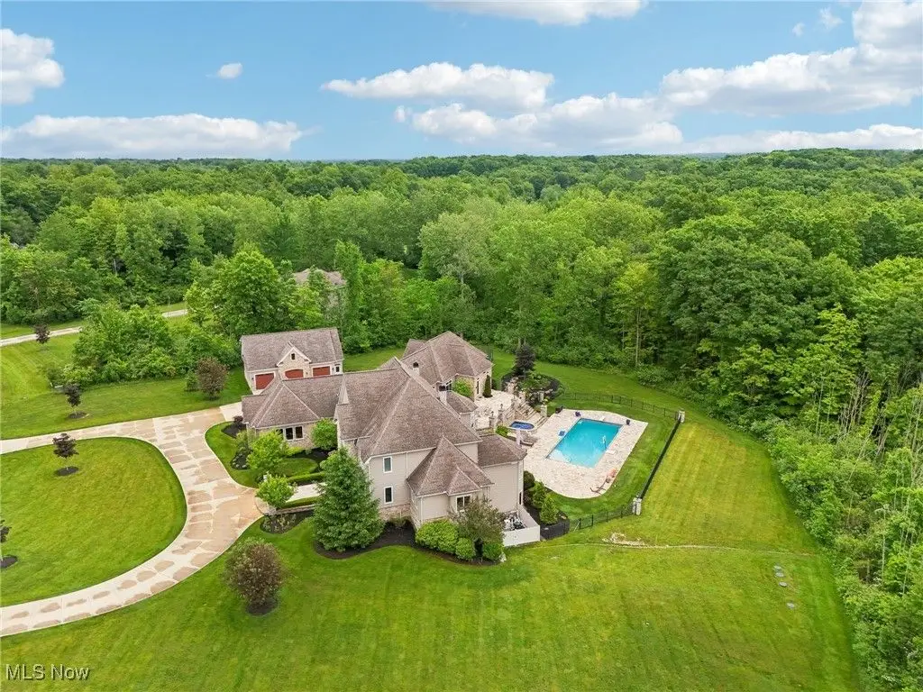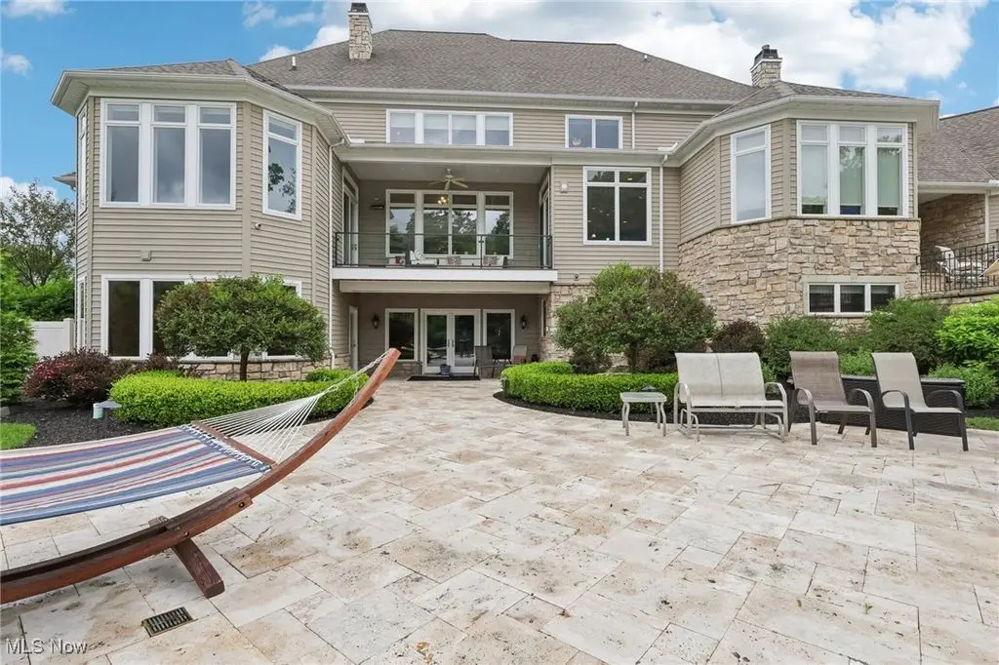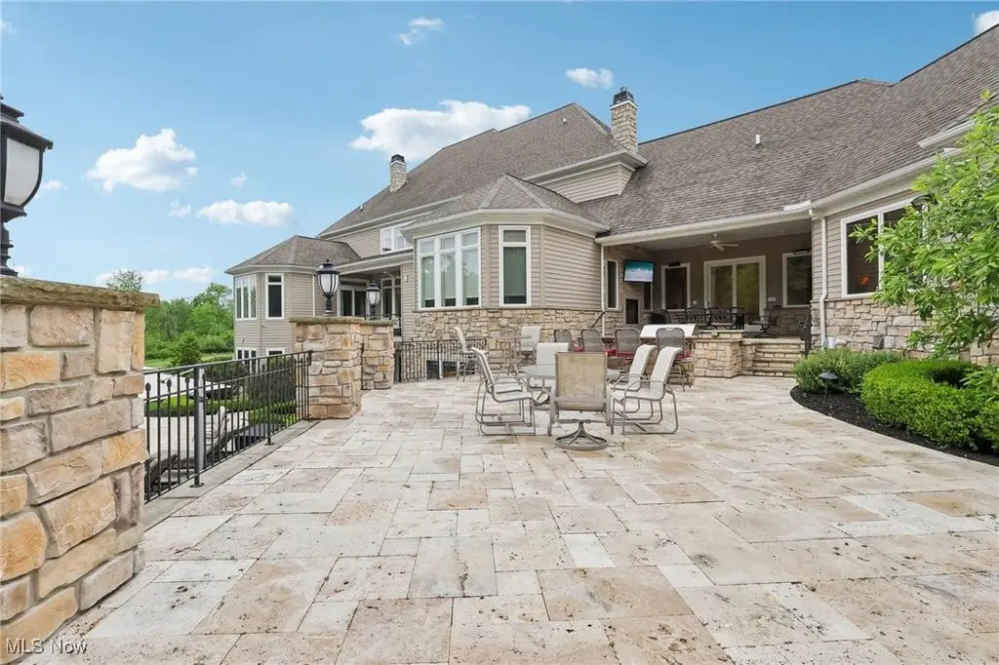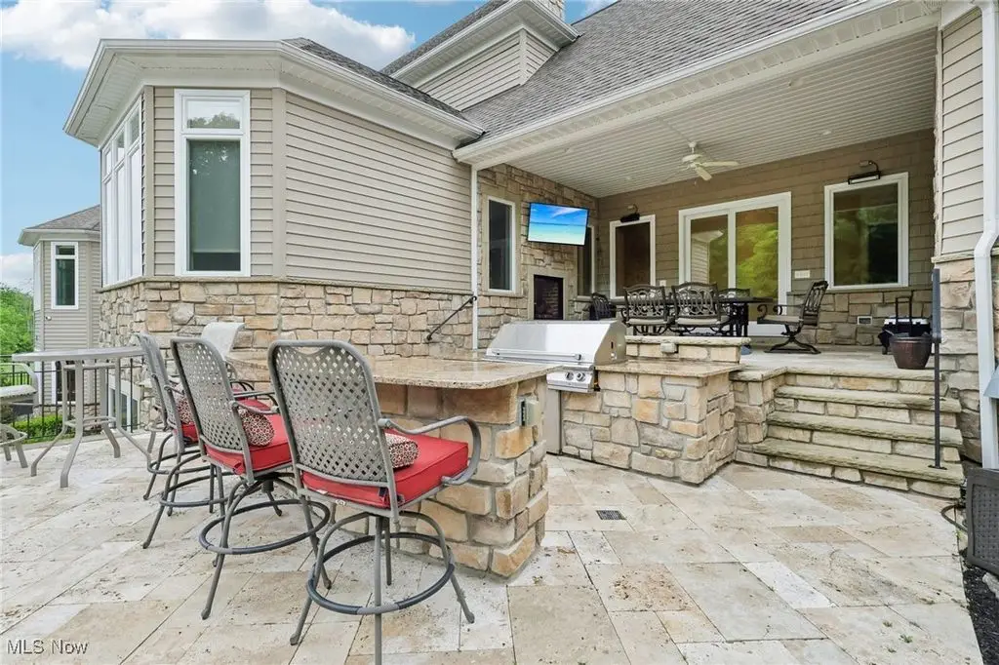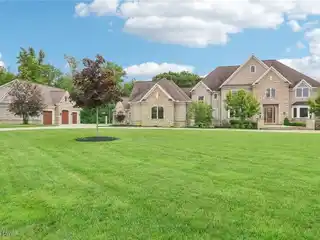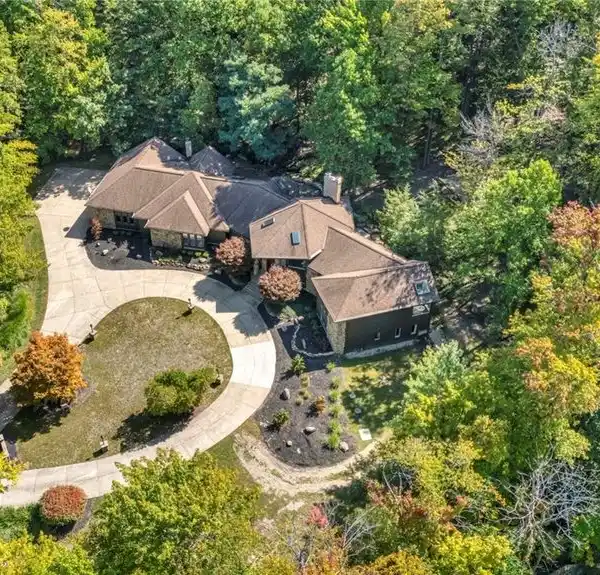Three-Acre Estate in the Historic Chardon Area
11115 Courtney Court, Chardon, Ohio, 44024, USA
Listed by: Howard Hanna Real Estate Services
Luxury 3-Acre Estate in the Historic Chardon area...This elegant cul-de-sac home blends timeless craftsmanship with modern luxury. Inside, 10-foot ceilings, 8-foot solid cherry doors, Brazilian cherry flooring and a dramatic two-story white marble foyer with a custom cherry wood and wrought iron spiral staircase set the tone.The two-story great room features a wall of windows overlooking wooded grounds, a two-story patio, inground heated pool, and a hot tub with a waterfall feature. Beyond the formal dining room is the freshly painted kitchen with cherry cabinetry, granite counters, stainless Thermador appliances, walk-in pantry, new tile backsplash, breakfast nook, and a large island with seating for five.A first-floor office/bedroom, laundry, mudroom, and an owners' suite with floor-to-ceiling windows, power shades, dual walk-in luxury closets, and spa-style bath complete the main level.Enjoy an indoor 16x36 pool with Travertine tile, hot tub, and a Dectron humidity control system which also aids to heat the pool room. Upstairs are three bedrooms - one a princess suite - with private baths.Outdoors, the Travertine-tiled pool area offers a new built-in grill with new granite countertop, hot tub, and expansive patio. The finished walk-out basement adds a second kitchen, cherry coffered ceilings, bedroom, work-out room and full bath. Parking includes an attached 4-car garage plus a detached heated 3-car garage with a finished loft.
Highlights:
Solid cherry doors
Two-story white marble foyer
Inground heated pool
Contact Agent | Howard Hanna Real Estate Services
Highlights:
Solid cherry doors
Two-story white marble foyer
Inground heated pool
Travertine-tiled pool area
Thermador appliances
Cherry cabinetry
Indoor pool with Travertine tile
Finished walk-out basement
Cherry coffered ceilings
Detached heated 3-car garage


