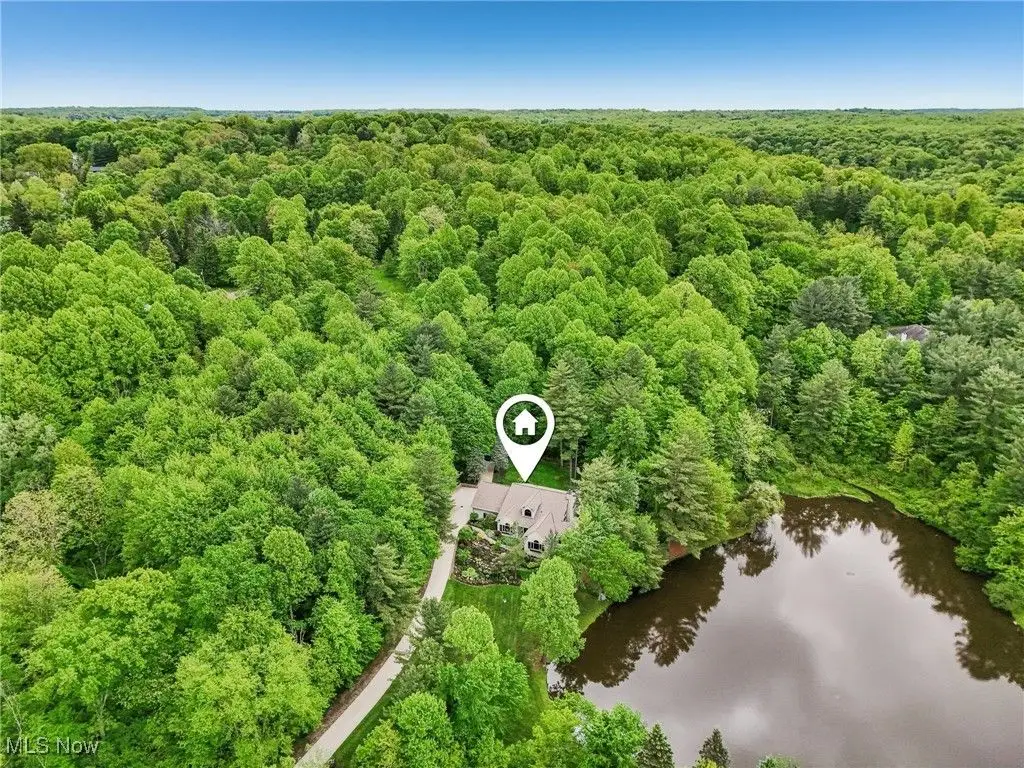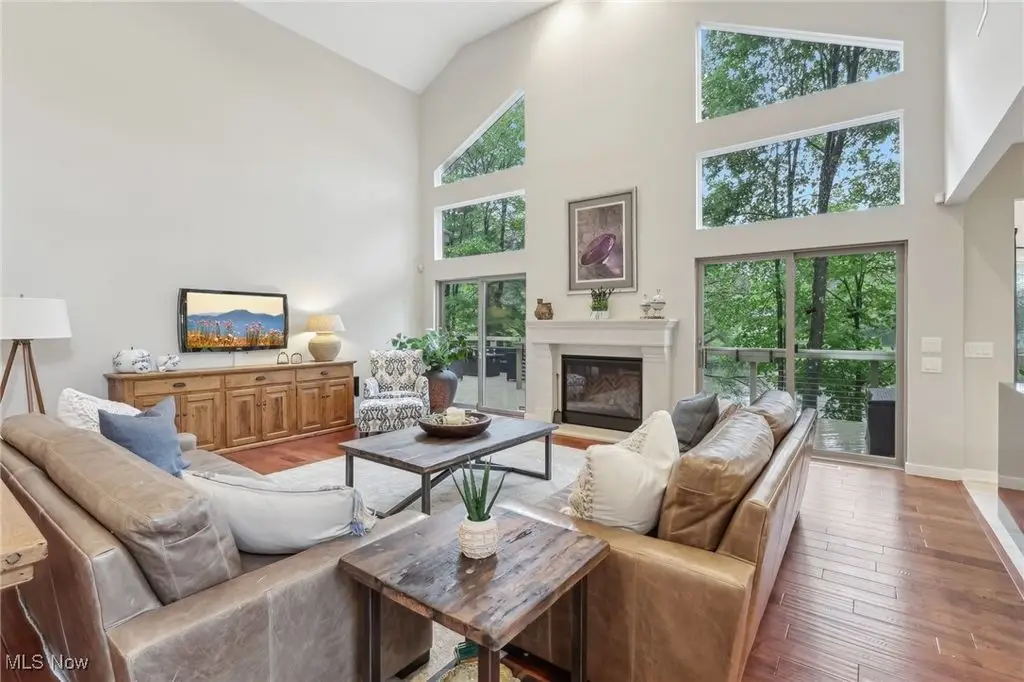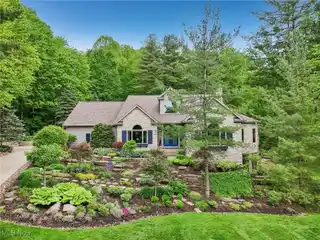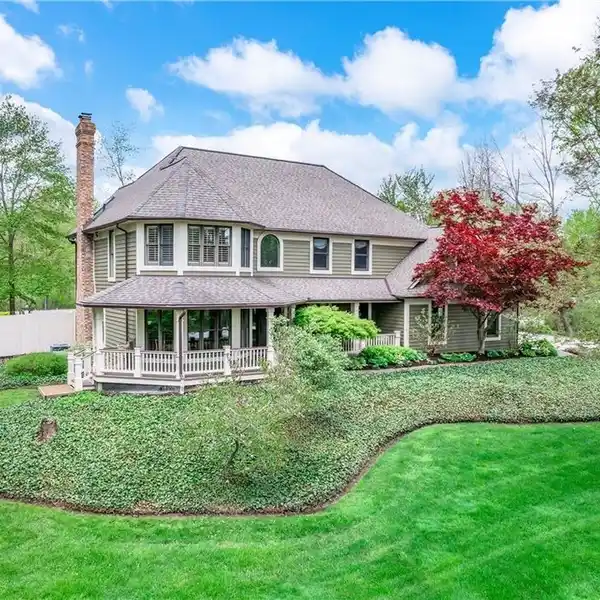Luxurious 5-Acre Estate with Spectacular Water Views
10405 Flat Rock Drive, Chardon, Ohio, 44024, USA
Listed by: Howard Hanna Real Estate Services
Discover everyday luxury in this exceptional home set on over 5 breathtaking acres, where sweeping views from every room create a year-round vacation experience. Fully renovated in 2019 by Perrino Builders, this residence combines the benefits of modern construction with refined, timeless elegance. A picturesque drive winds past a tranquil pond and beautifully landscaped gardens, leading to a covered front porch and dramatic two-story foyer. Inside, natural light fills the expansive home designed for both everyday comfort and effortless entertaining. Defined yet flowing spaces are anchored by a soaring family room with floor-to-ceiling windows, gas fireplace, and stunning water views. The gourmet kitchen with heated floors features sleek built-in Thermador appliances, a hidden refrigerator, two convection ovens, a microwave and steam oven, and an oversized island with induction cooktop. Two dining areas provide flexibility for both formal and casual meals. A cozy den with fireplace could also be used as a home office. The first-floor owner's suite offers a peaceful retreat with a beamed ceiling, gas fireplace, dual walk-in closets, and a spa-like bath with soaking tub, tile shower and heated floors. There is also a large first floor laundry and half bath. Upstairs, a spacious loft overlooks the living room and leads to a generous bedroom and full bath. The walk-out lower level is its own private oasis with two bedrooms, two bathrooms, a full kitchen, large rec room, family room and heated sun room ideal for guests or multigenerational living. It also features a bar, oversized Miele wine fridge, pool table and sauna. Step outside to an entertainer's dream: expansive deck, covered heated patio, hot tub, built-in grill, dock and fire pit. A heated 3-car attached garage and separate 2-car heated garage complete this remarkable property. Every detail has been thoughtfully crafted for comfort, style, and unforgettable living.
Highlights:
Gas fireplace with floor-to-ceiling windows
Heated kitchen floors with Thermador appliances
Owner's suite with dual walk-in closets
Contact Agent | Howard Hanna Real Estate Services
Highlights:
Gas fireplace with floor-to-ceiling windows
Heated kitchen floors with Thermador appliances
Owner's suite with dual walk-in closets
Spacious loft overlooking living room
Lower level with sauna and Miele wine fridge
Expansive deck with built-in grill
Covered heated patio with hot tub
Tranquil pond and landscaped gardens
Separate 2-car heated garage
Soaring two-story foyer
















