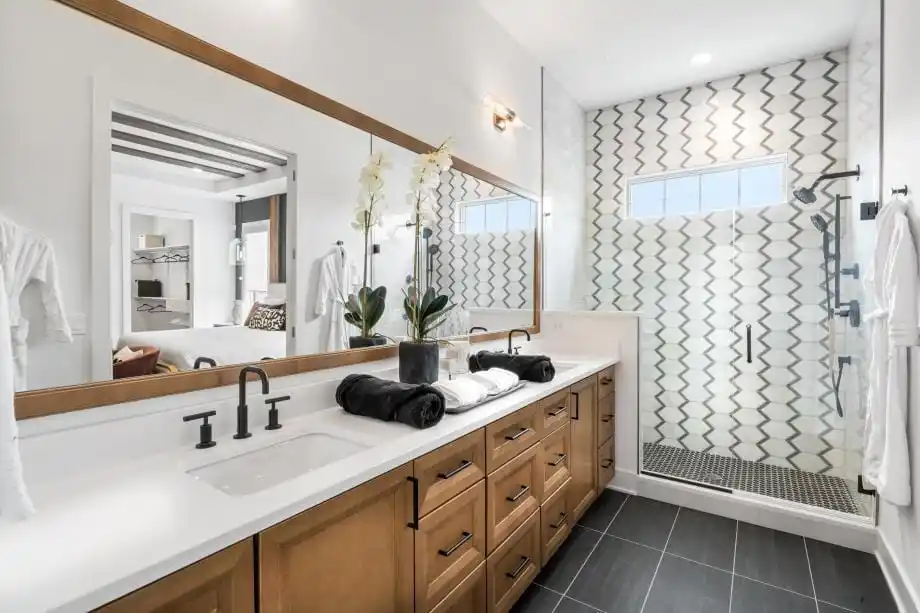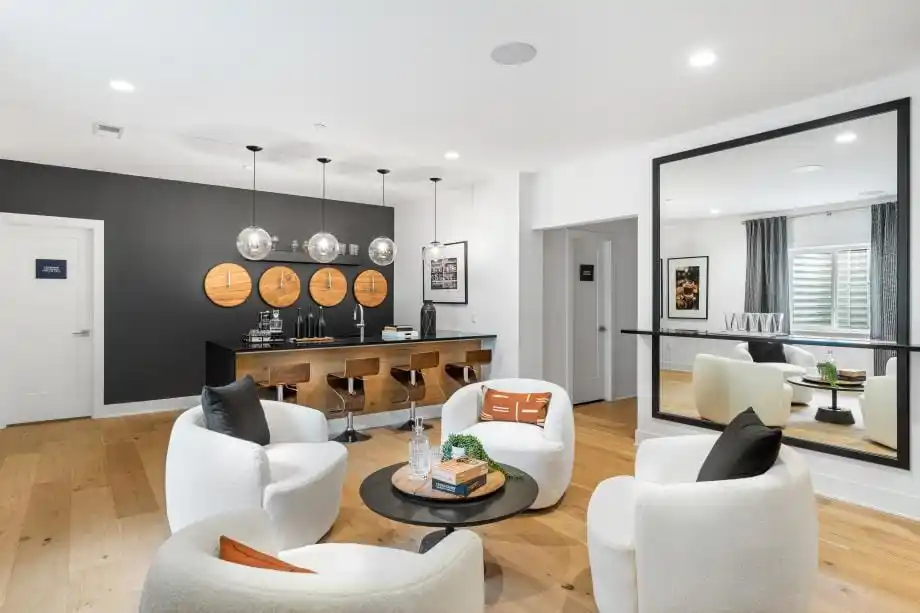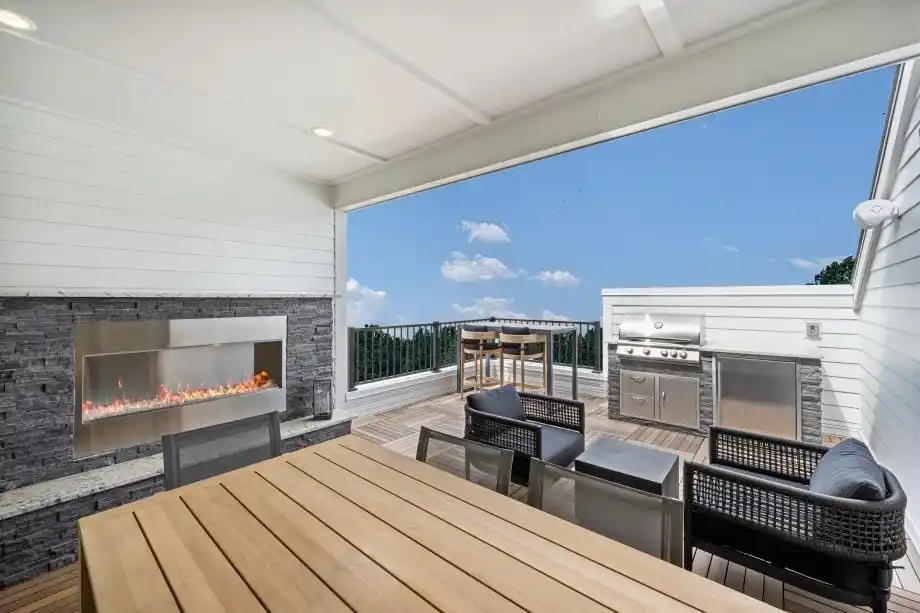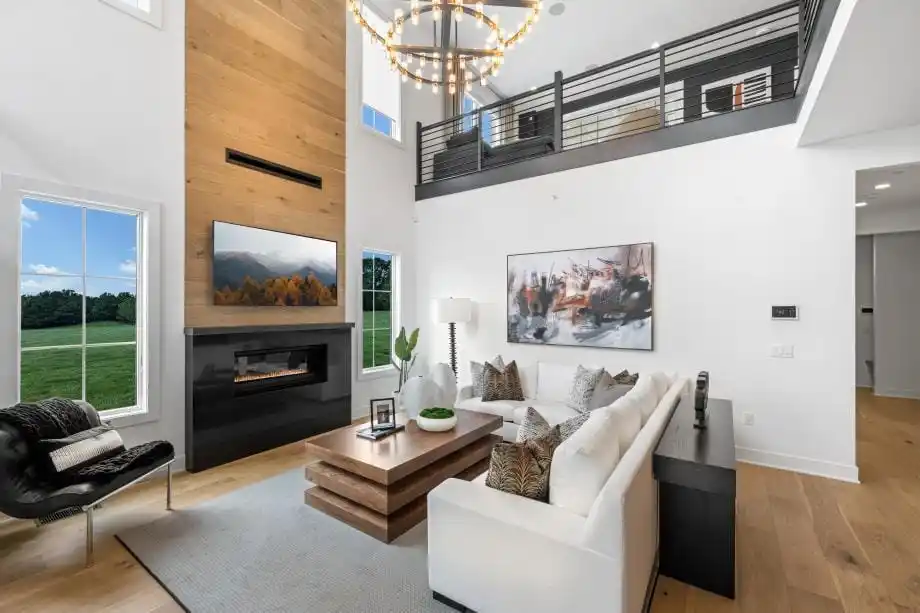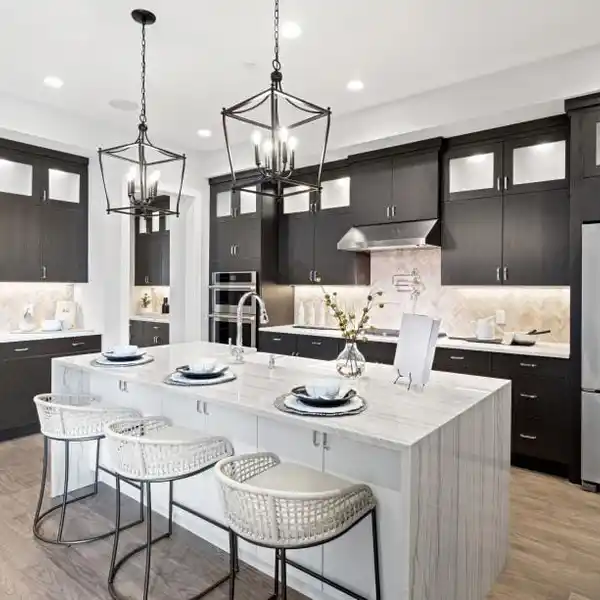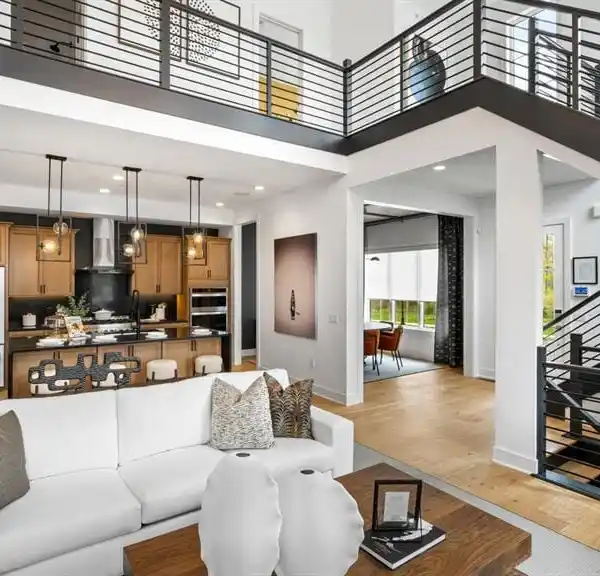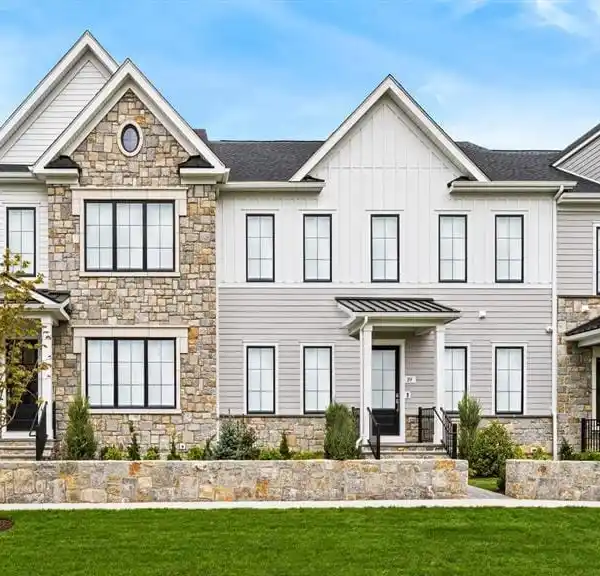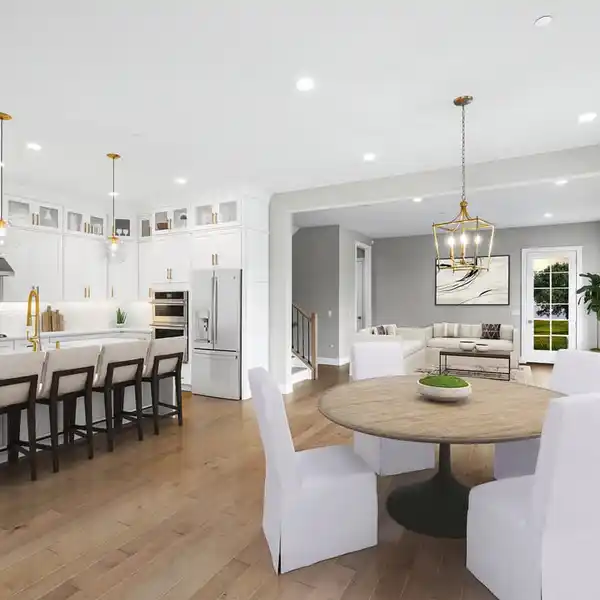Residential
Home Under construction! Move-in by Summer 2025' 3269 square feet ! As you enter the Greeley Newhaven, the exquisite foyer presents sweeping views of this home's open-concept floor plan and luxurious finishes. The spacious kitchen and great room provide the ideal space for entertaining. The casual dining area provides the perfect space for entertaining guests with easy access to the kitchen. The two-story great room is the perfect setting for relaxation with its cozy fireplace and ample natural light. The first-floor primary bedroom suite features a lavish bathroom and a huge walk-in closet. The secondary bedroom includes a shared hall bath. The versatile loft can be suited to fit your lifestyle. Home features a covered and open 2nd floor terrace with built-in outdoor kitchen and gas grill. Work from home in the secluded second-floor office -Enjoy seamless indoor/outdoor living with the large second-floor terrace complete with an outdoor kitchen -The finished basement includes a media room and full bath -This home is located on a private street with wooded views from the terrace and sunset views from your front door.
Highlights:
- Exquisite foyer with luxurious finishes
- Two-story great room with cozy fireplace
- Primary bedroom suite with lavish bathroom and walk-in closet
Highlights:
- Exquisite foyer with luxurious finishes
- Two-story great room with cozy fireplace
- Primary bedroom suite with lavish bathroom and walk-in closet
- Covered and open 2nd floor terrace
- Built-in outdoor kitchen with gas grill
- Secluded second-floor office
- Large second-floor terrace for indoor/outdoor living
- Finished basement with media room
- Private street with wooded views
- Sunset views from the front door




