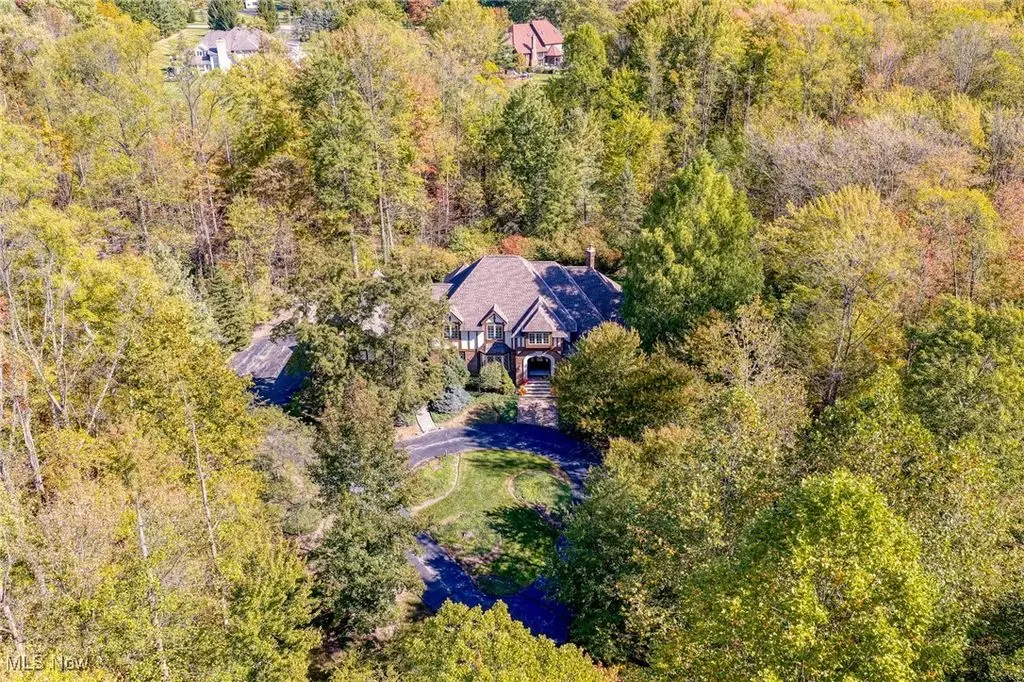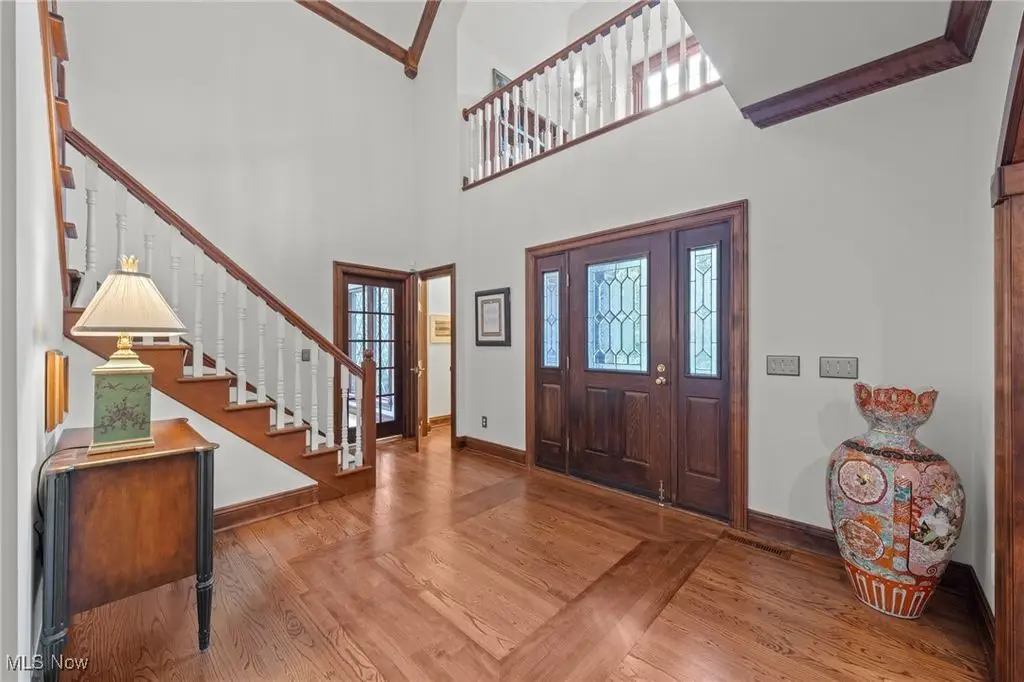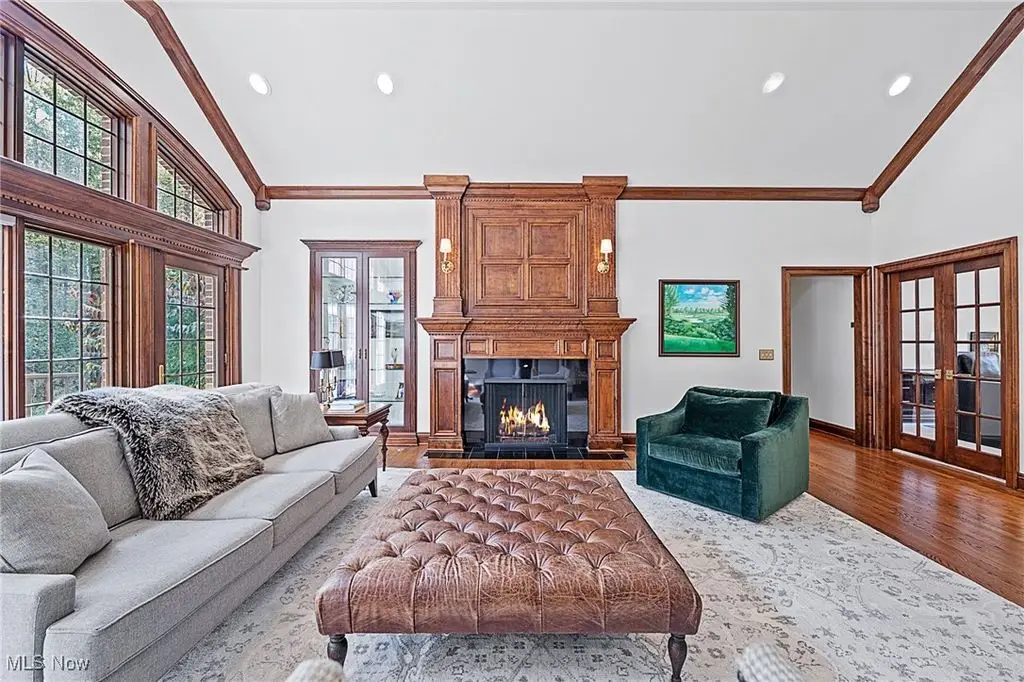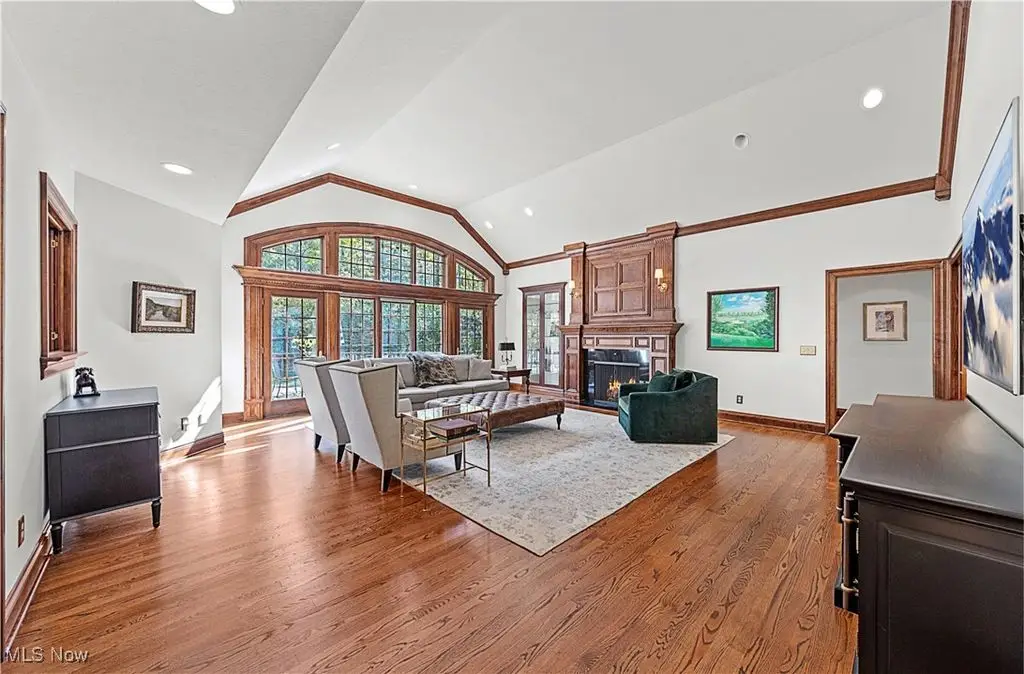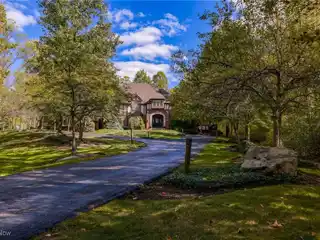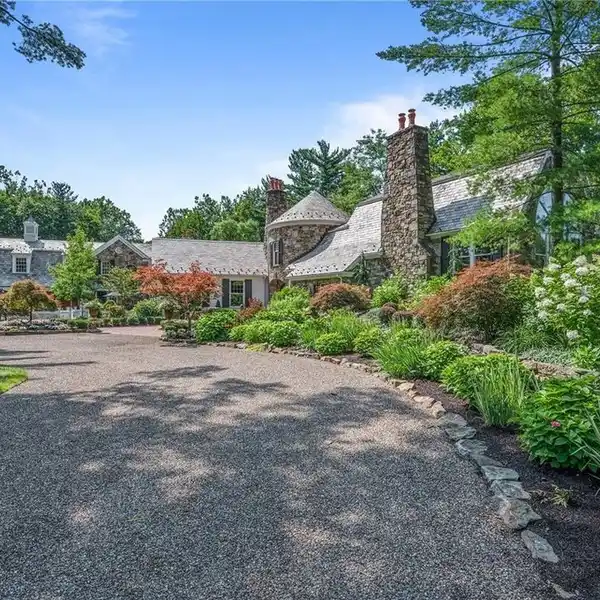Residential
13425 Ledgebrook Lane, Chagrin Falls, Ohio, 44022, USA
Listed by: Adam Kaufman | Howard Hanna Real Estate Services
This beautiful English Tudor country house is located on a sought after quiet cul de sac in the heart of the Chagrin Valley. A long private driveway with circular motor court sets the stage for this gracious home located on 3+ park like acres. As one enters the foyer you will immediately notice the incredible woodwork, crown moldings, and gorgeous hardwood floors. This home is designed for entertaining and offers gracious formal spaces coupled with an exceptional floor plan. A grand formal dining room and private library with a built-in credenza flank the foyer. The incredible two story great room features a handsome walnut fireplace, vaulted ceiling, built-in wet bar, and a storybook window overlooking the backyard. The exceptional gourmet kitchen has a center-island, custom cherry cabinetry, Corian countertops, walk-in pantry, and glass walled octagonal breakfast room. In addition to all of this is the luxurious owner's suite with fireplace, two walk-in closets, and a lovely glamour bathroom. The expansive second floor is accessed by a front and rear staircase. Here you will find three gracious bedrooms serviced by two full bathrooms and a huge bonus room with an additional bathroom. Additional highlights of this home include a charming screened in porch, additional den on the first floor, and a 4+car garage. There is even a whole house back up generator. This truly special home awaits its new owner.
Highlights:
Custom cherry cabinetry
Woodwork and crown moldings
Walnut fireplace in great room
Listed by Adam Kaufman | Howard Hanna Real Estate Services
Highlights:
Custom cherry cabinetry
Woodwork and crown moldings
Walnut fireplace in great room
Glass walled octagonal breakfast room
Luxurious owner's suite with fireplace
Storybook window overlooking backyard
Vaulted ceiling in great room
Built-in wet bar
Screened in porch
4+ car garage

