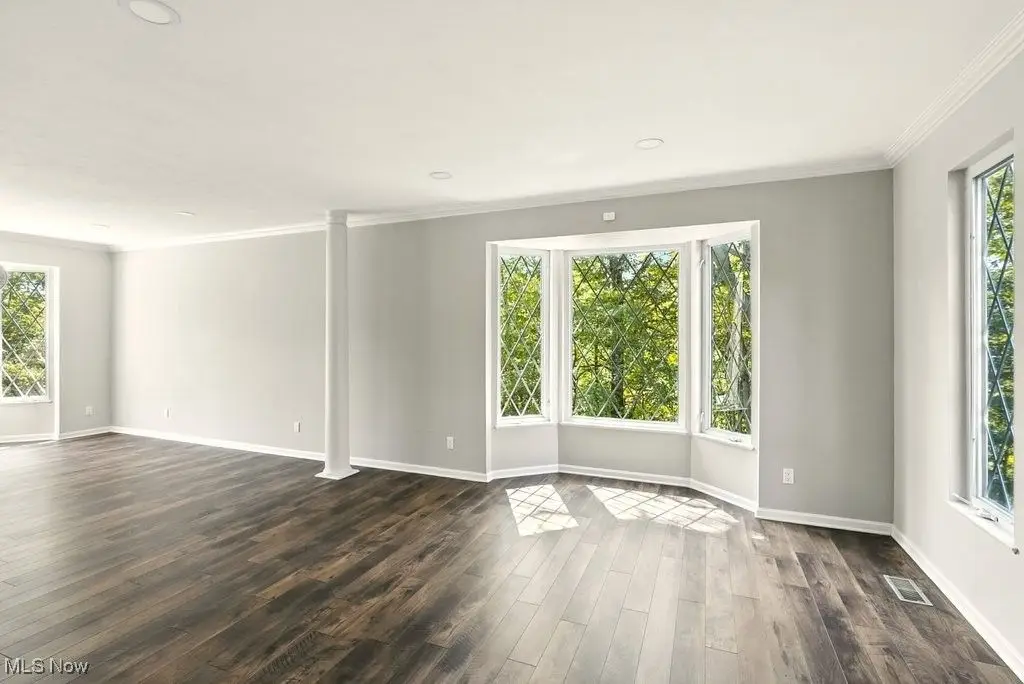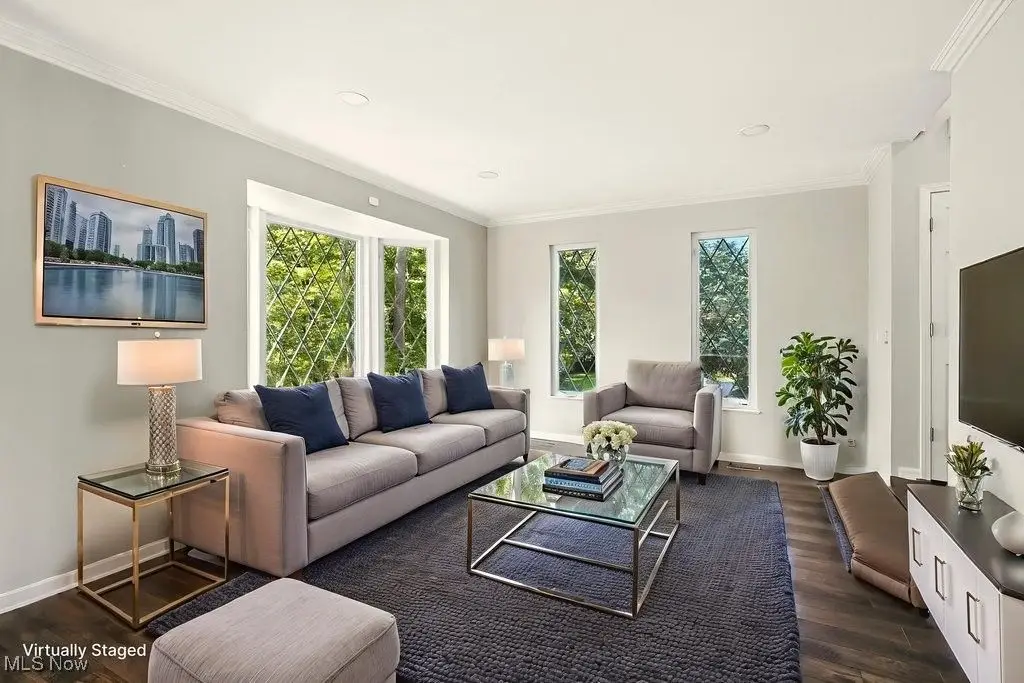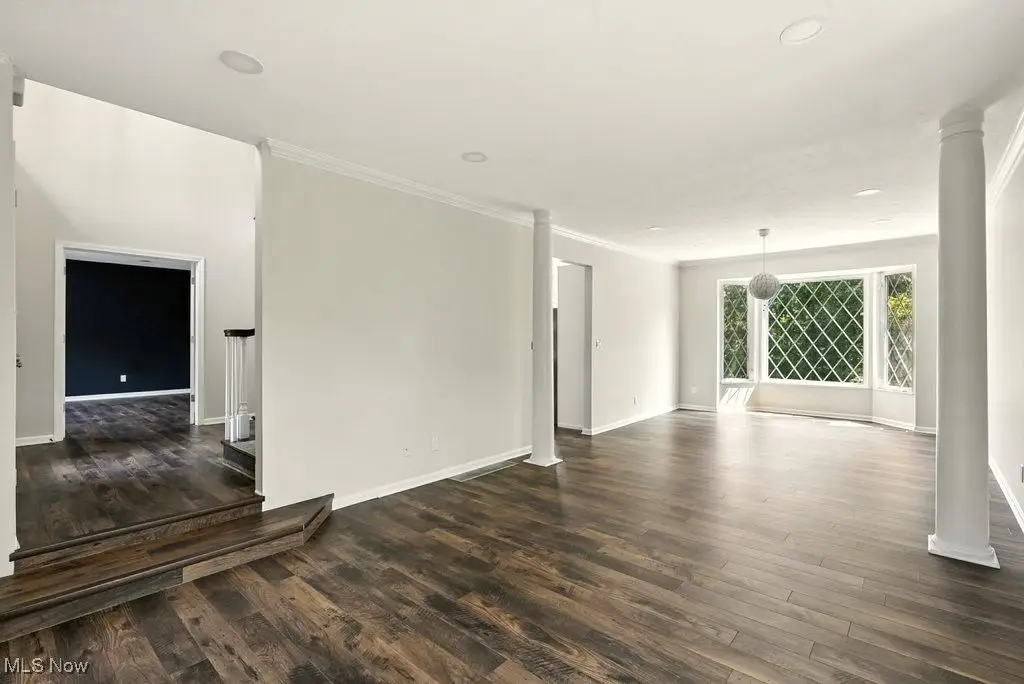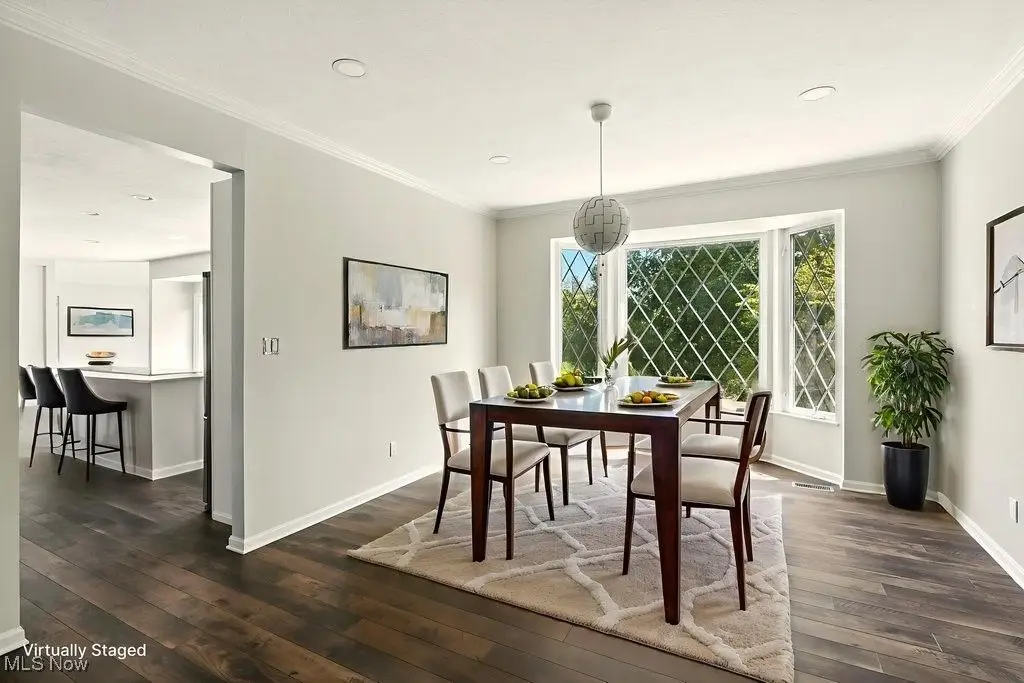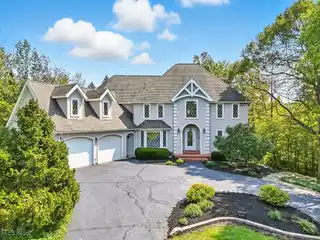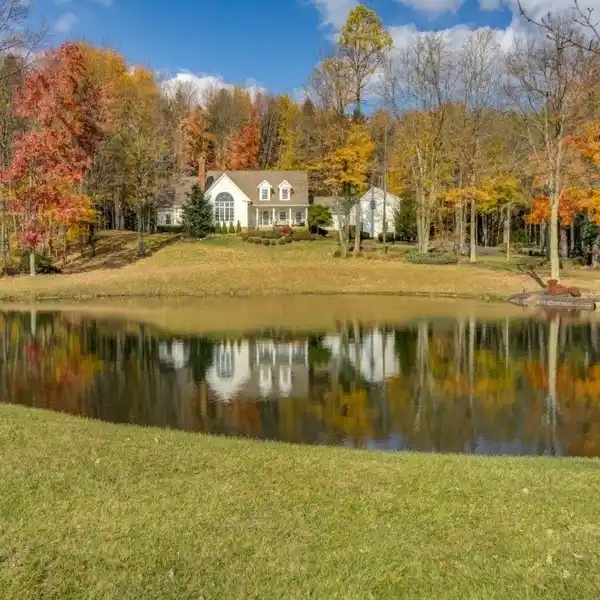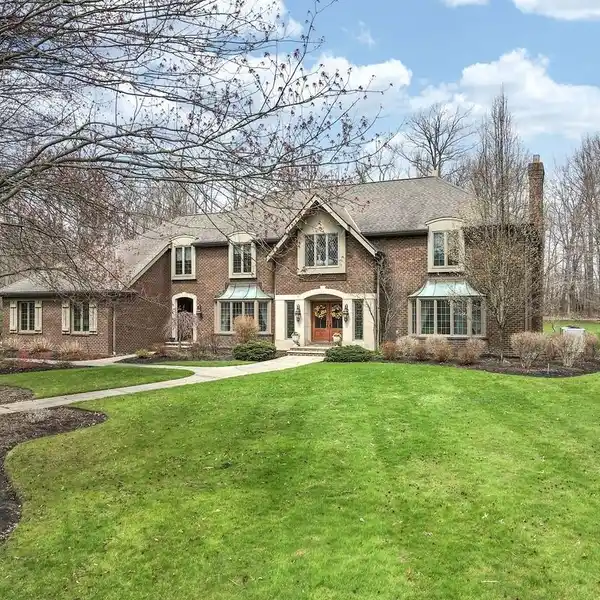Beautiful Colonial Home Situated on Three Picturesque Acres
1478 Bell Road, Chagrin Falls, Ohio, 44022, USA
Listed by: Michelle McQuade | Howard Hanna Real Estate Services
Welcome to this beautiful colonial home situated on three picturesque acres and minutes to the Village of Chagrin Falls! Open floor plan that features the recently updated chef's eat-in kitchen with white cabinetry and Quartz counters, stainless steel appliances including double wall oven, and ample storage space in the pantry. Easy to entertain guests whether in the vaulted beam ceiling family room that includes a lovely wet bar and opens to the spacious multilevel deck, or in the large living room and dining area surrounded by windows and flows into the kitchen. The walk-out lower level is STUNNING.... EVERY INCH has been completely renovated (2025) from the recreational and dining room that showcases wall to wall dry bar with custom cabinetry with quartzite counter and beverage cooler, to the exquisite full bath with zero entry tile walk-in shower and vanity with Quartzite counter, there is also amazing state of the art sound proof ceiling throughout. Two additional rooms finish out the lower level that can be used as an optional exercise space and or a second office! The current owners also recently installed a very cool 3 story elevator that allows access from the lower level up to the second floor. A gorgeous primary suite that features two vanities, walk-in tile shower with glass enclosure, soaking tub and not only custom closets in the primary bedroom but an adjoining incredible walk-in closet and flex space above. The property is truly an oasis as it's surrounded by mature trees and perennial gardens. Many upgrades such as the first floor renovated office, newer tankless water heater and Kinetico water filtration/softner system, newer HVAV units and more! Call listing agent for a private viewing today!
Highlights:
Custom chef's kitchen with Quartz counters
Vaulted beam ceiling family room with wet bar
Renovated walk-out lower level with dry bar
Listed by Michelle McQuade | Howard Hanna Real Estate Services
Highlights:
Custom chef's kitchen with Quartz counters
Vaulted beam ceiling family room with wet bar
Renovated walk-out lower level with dry bar
State of the art soundproof ceiling
Three-story elevator
Primary suite with walk-in tile shower and soaking tub
Mature trees and perennial gardens
First-floor renovated office
Tankless water heater
Kinetic water filtration/softener system



