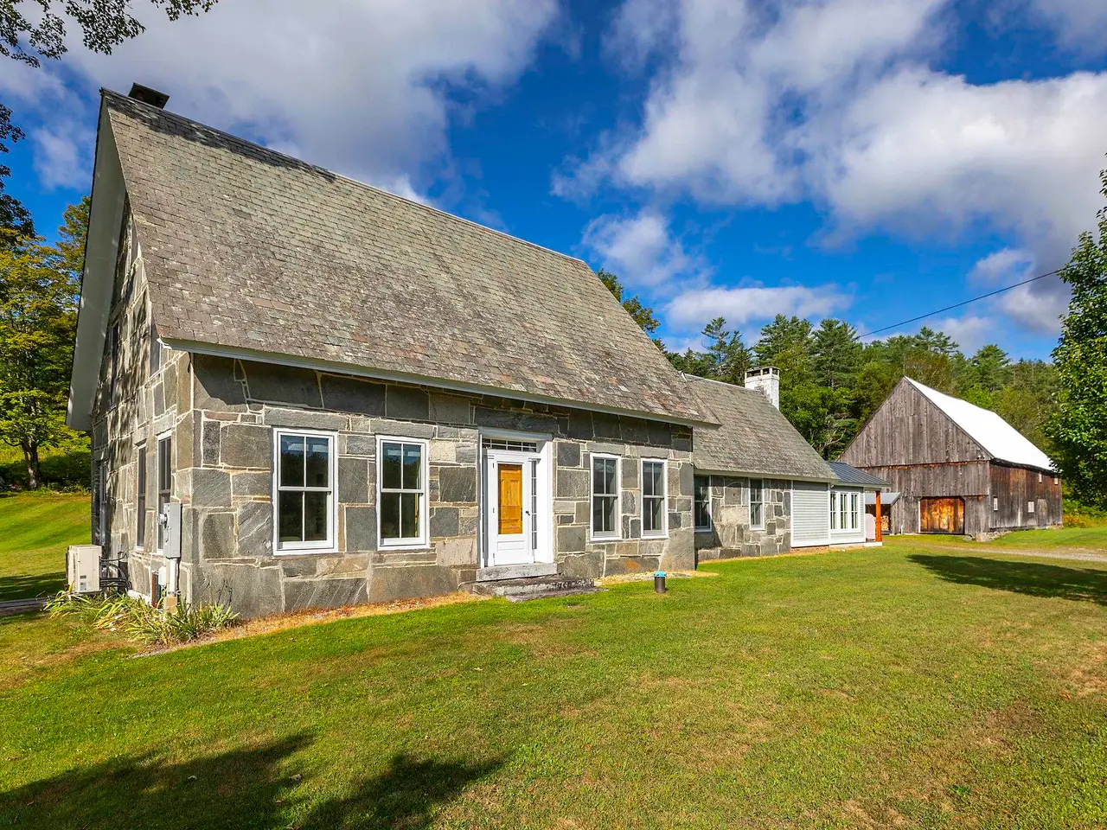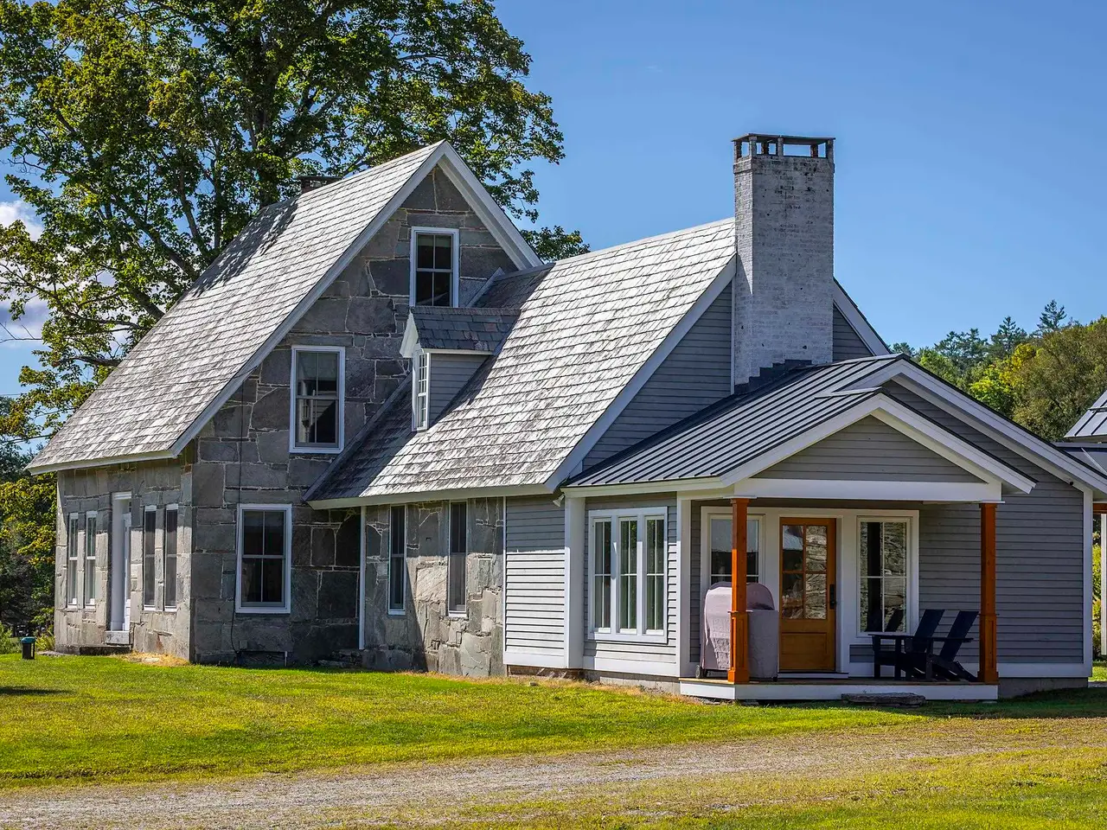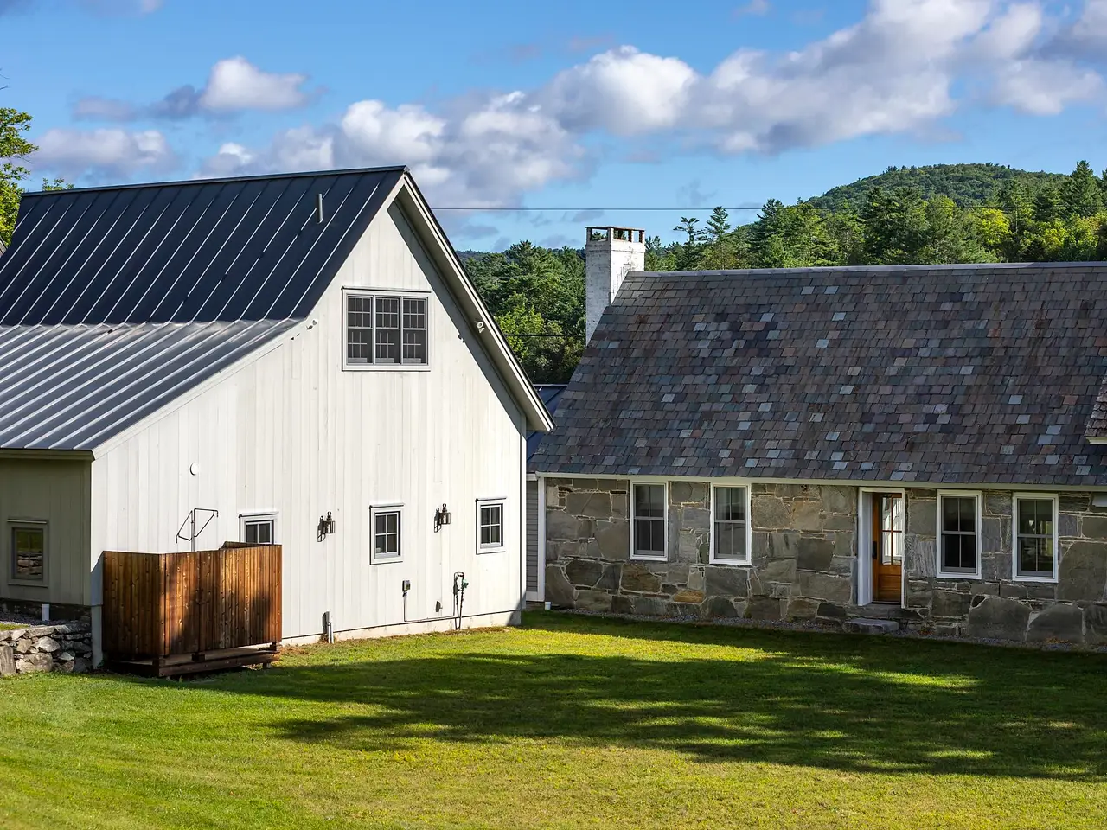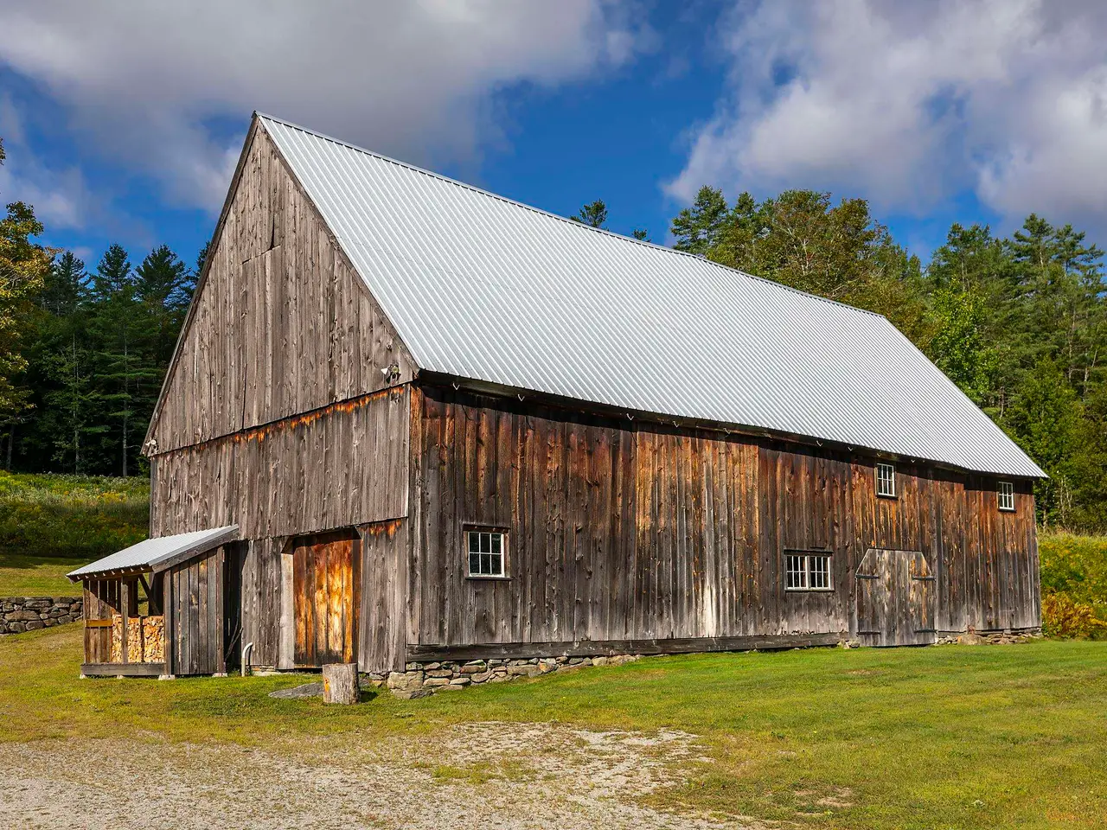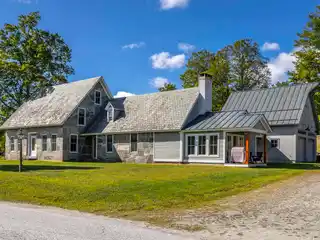Historic Snecked Ashlar Estate on 172 Acres
2651 20 Mile Stream Road, Cavendish, Vermont, 05153, USA
Listed by: William Raveis Real Estate
An unrivaled example of Snecked Ashlar building technique, built by Scottish masons back in the mid 1800's. Enjoy this completely renovated home with clever blends of modern technology, conveniences and old world country charm. Situated on renown Twenty Mile Stream Road, this home is surrounded by 172 acres featuring meadows, streams, deciduous forest and VAST access. Enter the home and you'll notice the attention to details, tiled floors, meticulous finish carpentry and a focus to retain the historical charm. The house has full a/c and is equipped with a full house generator. Large mudroom leads to the spacious living room with a stone faced fireplace, vaulted ceiling and exposed beams. The open concept perfect for gatherings, blends the kitchen with the living space and dining room. There is a formal living room on the south end of the house and the large windows flood the room with natural light. Upstairs features the primary suite complete with large closets and beautifully tiled bathroom. There is another bedroom on this second level as well as a loft area and 3/4 bath. The third floor has two bedrooms each with commanding views of the property. The connected 2.5 bay heated garage features a half bath, 50 amp car charger and "bonus" space above for hobbyists, home office or yoga studio. Other outdoor features are incredible stone walls, a huge barn and don't miss the outdoor shower! This home will provide endless year round adventures for your entire family.
Highlights:
Snecked Ashlar building
Stone faced fireplace
Exposed beams
Contact Agent | William Raveis Real Estate
Highlights:
Snecked Ashlar building
Stone faced fireplace
Exposed beams
Tiled floors
Vaulted ceiling
Full house generator
Large closets
Outdoor shower
Stone walls
Barn


