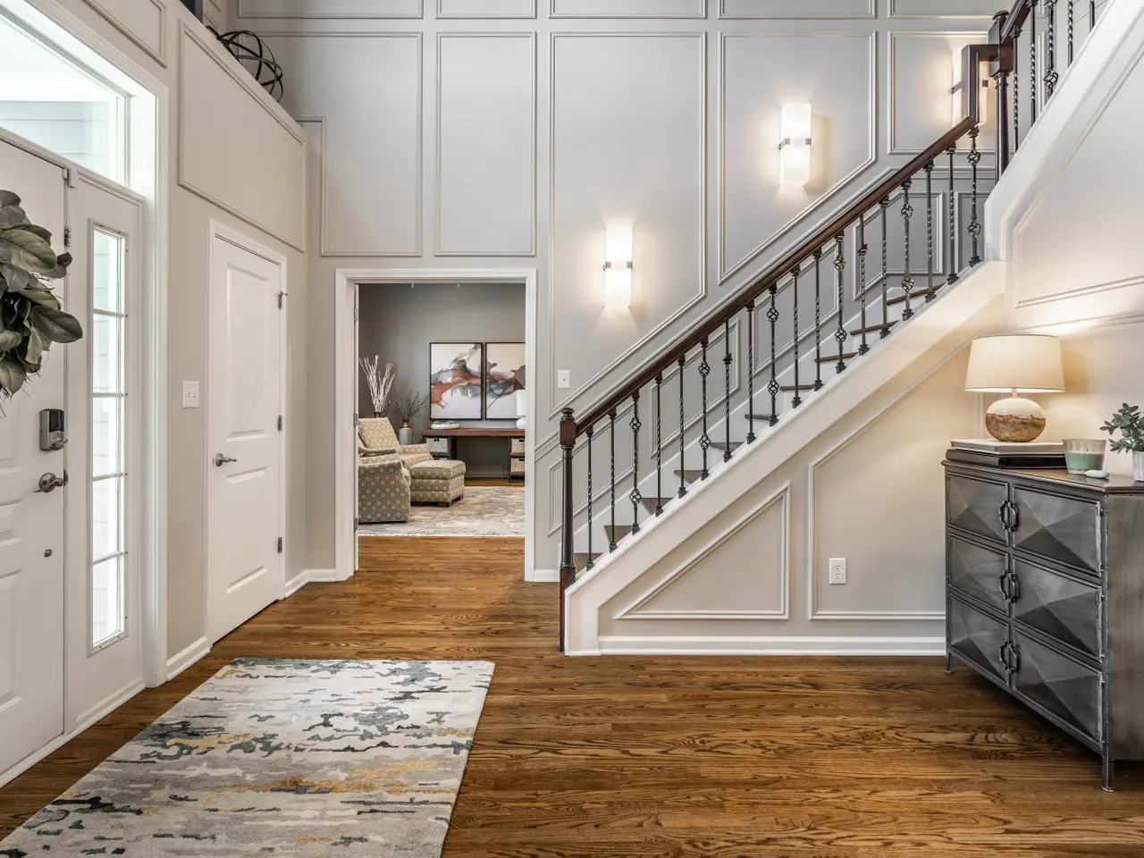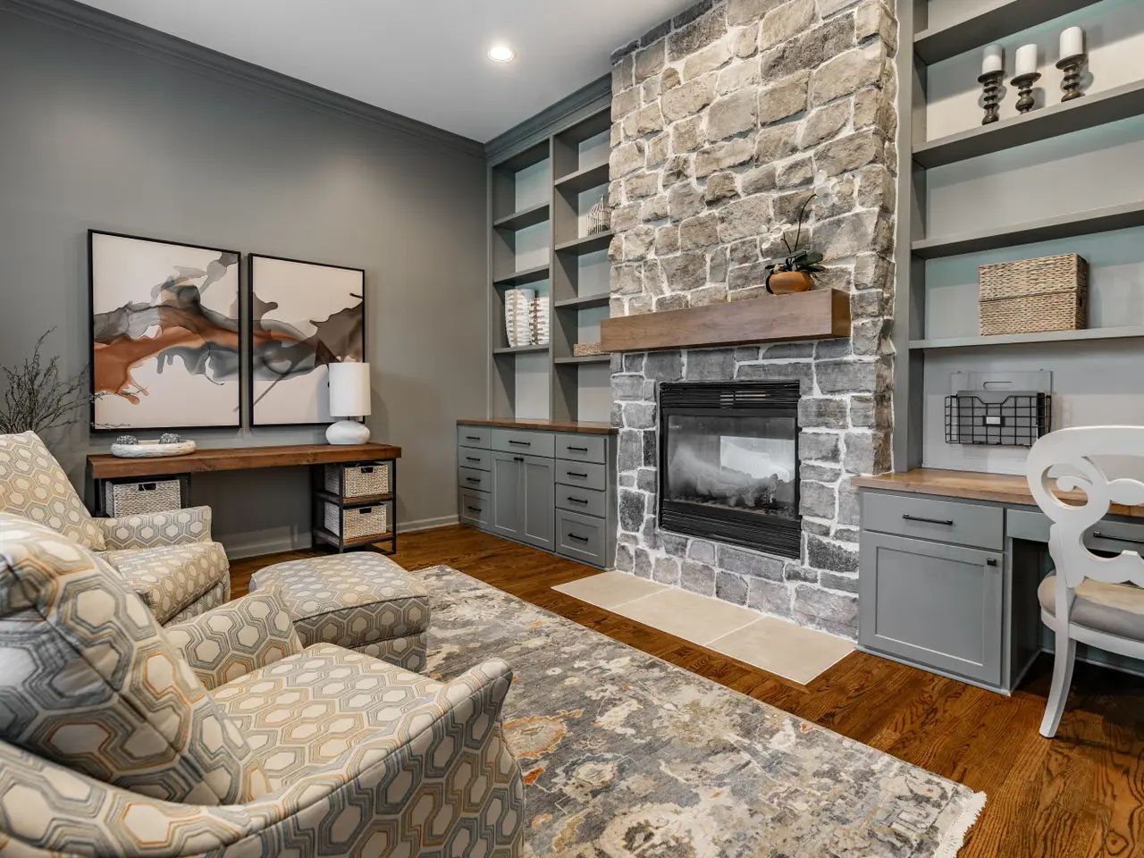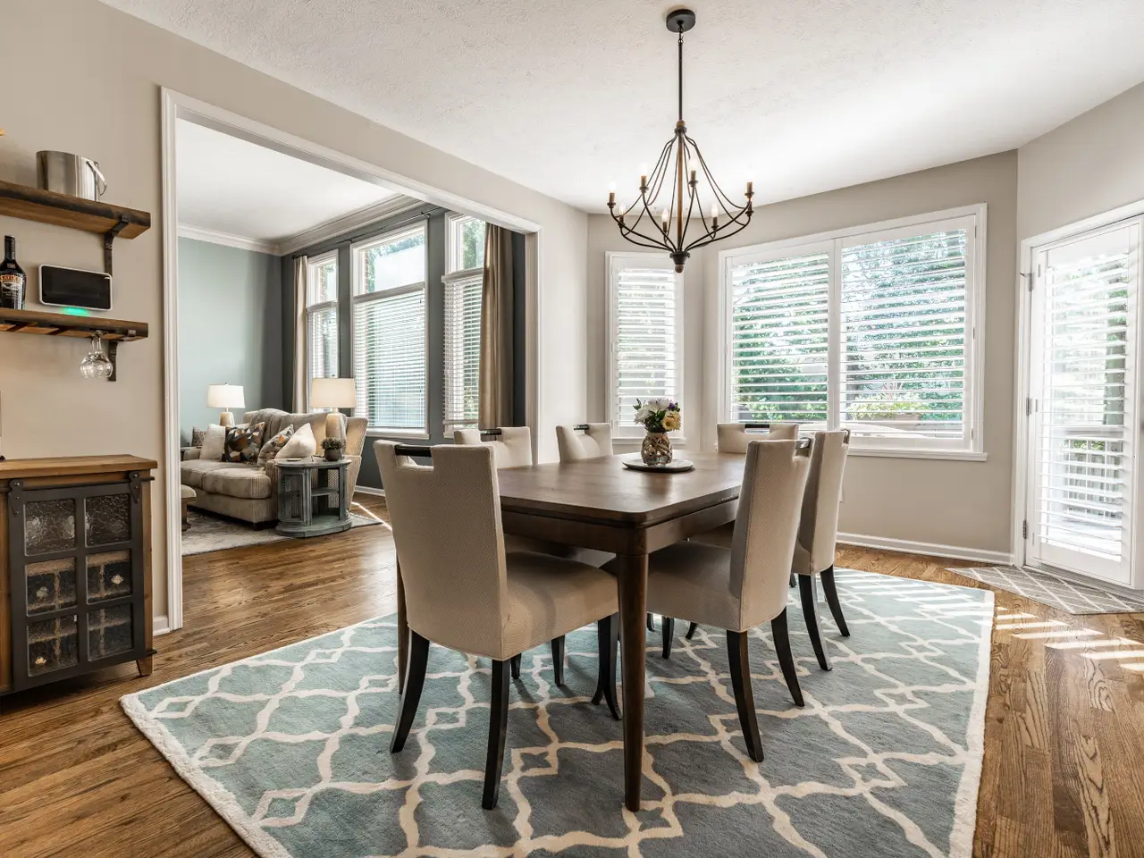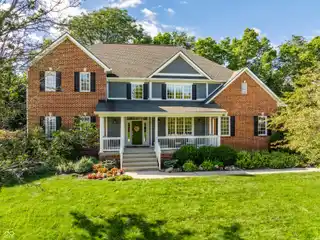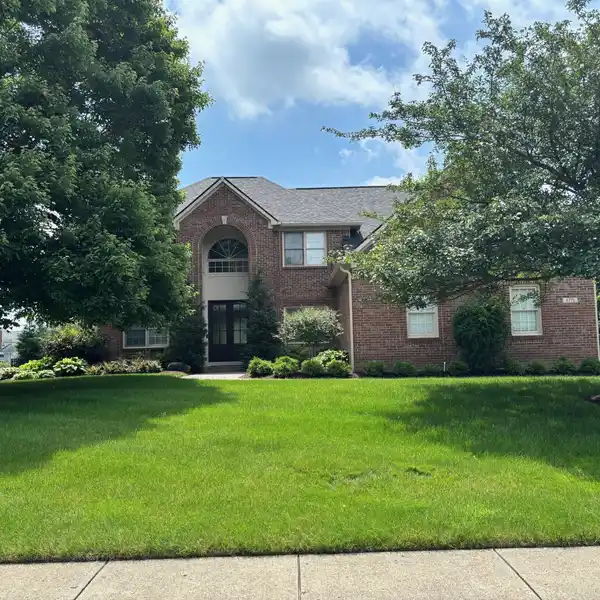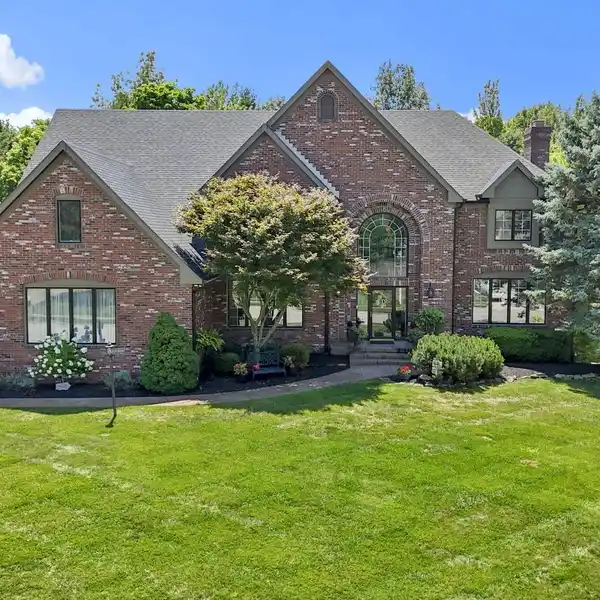Timeless Elegance Meets Modern Comfort
5253 Cherokee Court, Carmel, Indiana, 46033, USA
Listed by: Christy Cutsinger | F.C. Tucker Company
Timeless Elegance Meets Modern Comfort in Coveted Carmel Location! Nestled on a quiet cul-de-sac in one of Carmel's most desirable neighborhoods, this beautifully updated 4-bedroom, 4.5-bath residence offers over 4,000 square feet of refined living space and exceptional attention to detail throughout. From the inviting front porch with its charming swing to the thoughtfully curated interior upgrades, every inch of this home has been designed with both style and functionality in mind. The main level showcases newly refinished hardwood floors, with fresh additions in the dining and family rooms, creating a seamless & sophisticated flow. The fully remodeled kitchen is a true showstopper, featuring custom cabinetry with pull-out storage, high-end stainless steel appliances including a double oven, quartz island, soapstone perimeter counters, under-cabinet lighting, and designer finishes throughout. The foyer impresses with added wood trim detail & elegant wall sconces (2025), setting the tone for the rest of the home. Plantation shutters, a new furnace (2025), and a new roof and gutters (2020) add to the long list of recent updates. The private office offers a warm and functional retreat, enhanced with a custom stone fireplace, built-in bookcases, and a tailored desk added in 2024. Retreat to the expansive walkout basement, boasting 9-foot ceilings and multiple flexible spaces including a game/wine room, full bath, gym, theater area, and recreation zone, perfect for entertaining or everyday living. Enjoy outdoor living and community amenities with miles of walking trails, parks, and a neighborhood pool, all within the highly acclaimed Carmel Clay School District. A 3-car garage with an electric car charger completes this exceptional offering. This is more than a home, it's a lifestyle!
Highlights:
Custom cabinetry with pull-out storage
Remodeled kitchen with high-end stainless steel appliances
Stone fireplace in private office
Listed by Christy Cutsinger | F.C. Tucker Company
Highlights:
Custom cabinetry with pull-out storage
Remodeled kitchen with high-end stainless steel appliances
Stone fireplace in private office
Expansive walkout basement with game/wine room
9-foot ceilings in basement
Neighborhood pool
Wood trim detail in foyer
Freshly added hardwood floors
Designer finishes throughout
Elegant wall sconces



