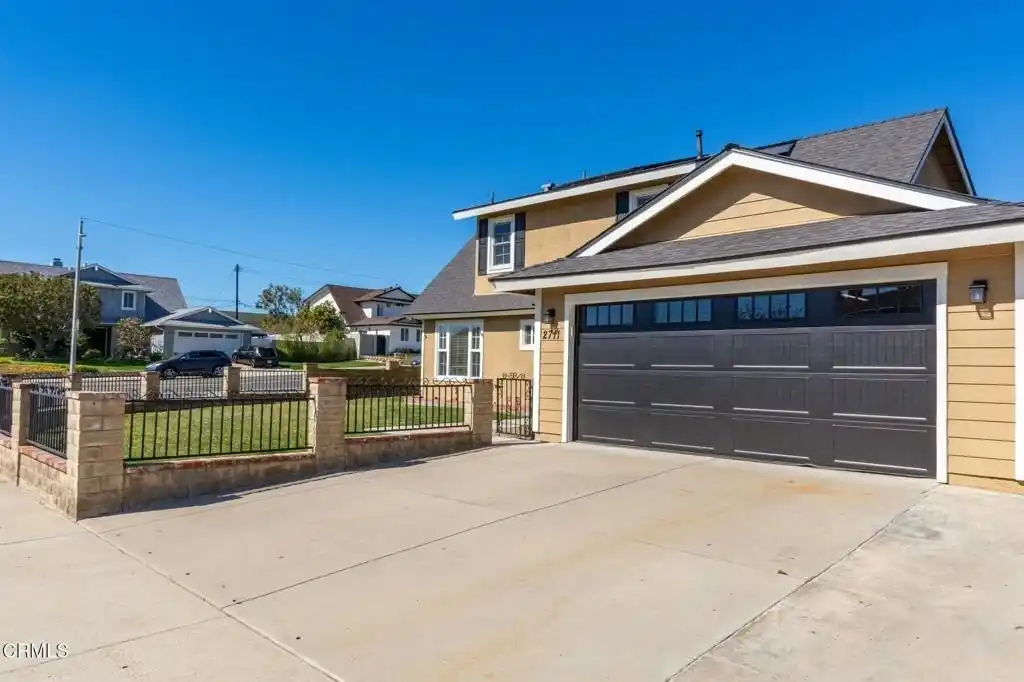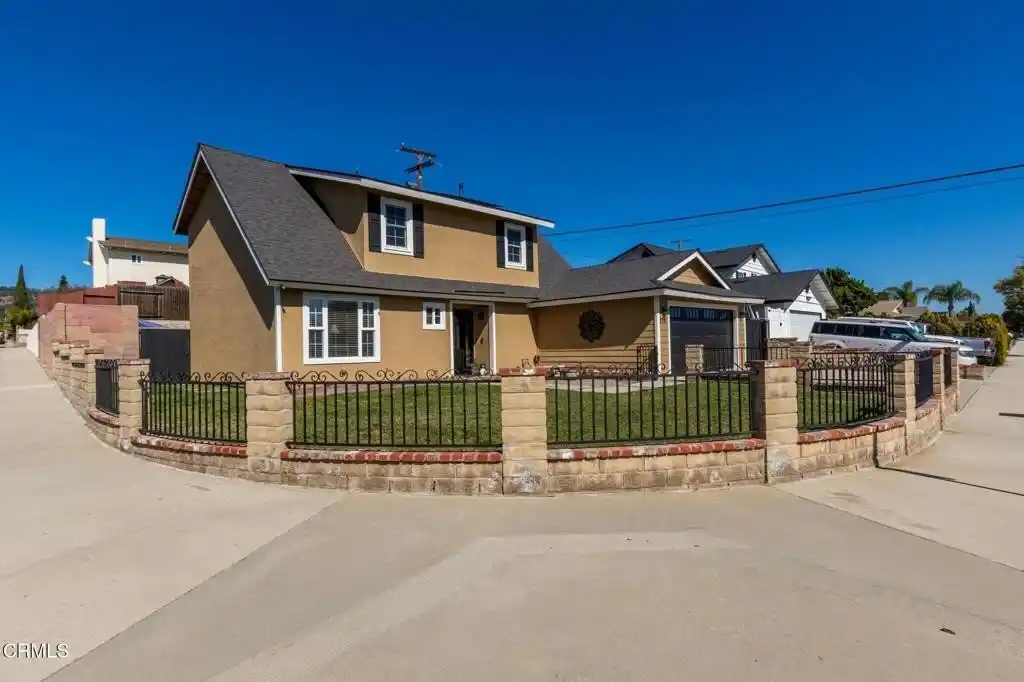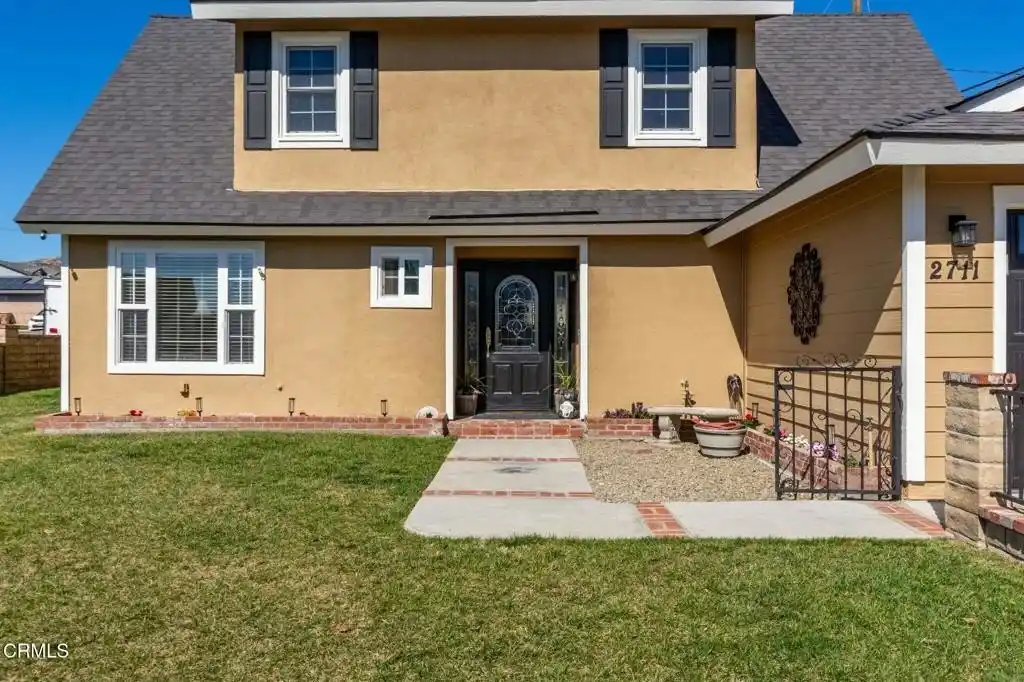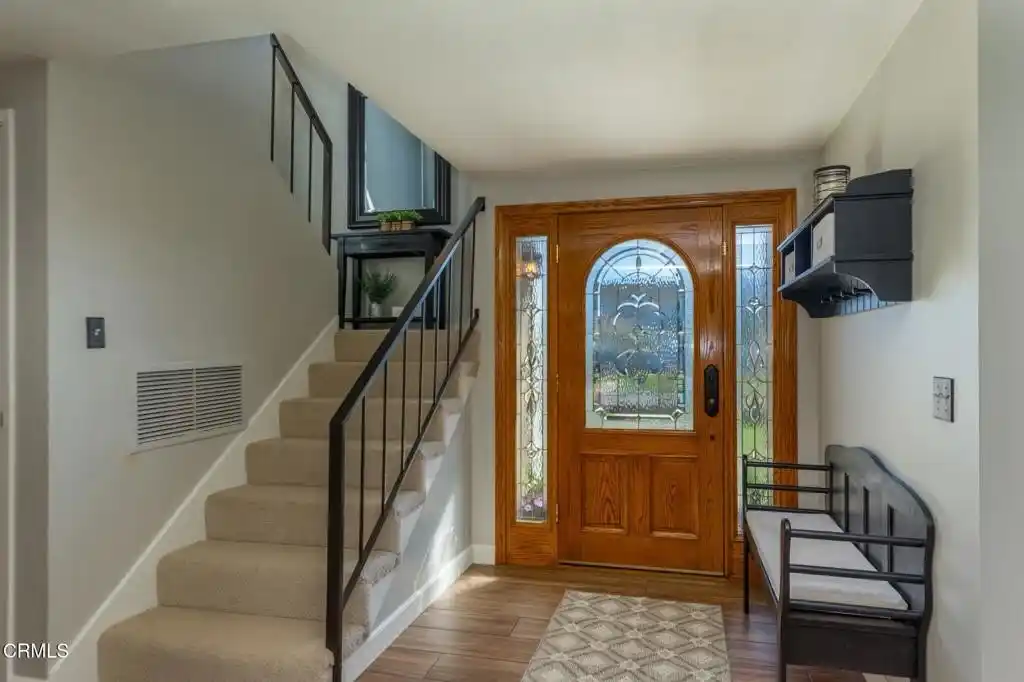Upgraded Entertainment-ready Home
Spacious, Upgraded, & Entertainment-Ready Home! Welcome to 2711 Munson St, Camarillo, a beautifully upgraded 4-bedroom, 3-bathroom home featuring 2,282 sq. ft. of living space on a 6,534 sq. ft. lot. Built in 1964, this stunning home has been thoughtfully modernized with energy-efficient upgrades, high-end finishes, and a backyard oasis designed for entertaining! Key Features & Upgrades: ✔ Open-Concept Kitchen (2018) - Fully remodeled with custom cabinetry and a copper ice maker line for durability and convenience. ✔ Spacious Bonus Room (498 sq. ft. Addition) - Ideal as a game room, family room, or entertainment space. ✔ Living Room Transformation - Formerly a sunken sitting area, now built up and framed with wood (can be reverted if desired). ✔ New Flooring - Wood-look ceramic tile throughout the entire lower level, with slate-appearing tile in the downstairs bedroom. ✔ Full Bedroom & Bath on Main Level - Includes a walk-in shower, perfect for guests or multi-generational living. ✔ Upgraded Bathrooms - All three bathrooms have been fully updated with modern finishes. ✔ New Carpet - Freshly installed for added comfort. Exterior & Backyard Features: ✔ Ultimate Entertainment Backyard! - Includes: Bull BBQ with cooktop, sink, refrigerator Stamped concrete with built-in lighting, Jacuzzi for relaxation. New backyard grass & sod.
Highlights:
- Custom Cabinetry
- Spacious Bonus Room
- Open-Concept Kitchen
Highlights:
- Custom Cabinetry
- Spacious Bonus Room
- Open-Concept Kitchen
- Entertainment Backyard
- Updated Bathrooms
- Wood-look Ceramic Tile
- Bull BBQ with Cooktop
- Jacuzzi
- Slate-Appearing Tile
- Walk-in Shower













