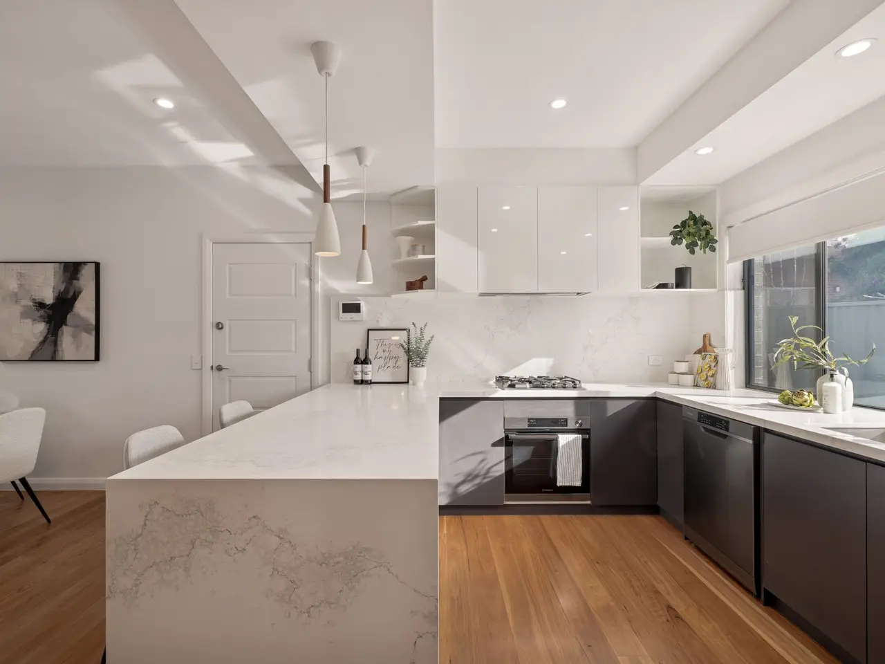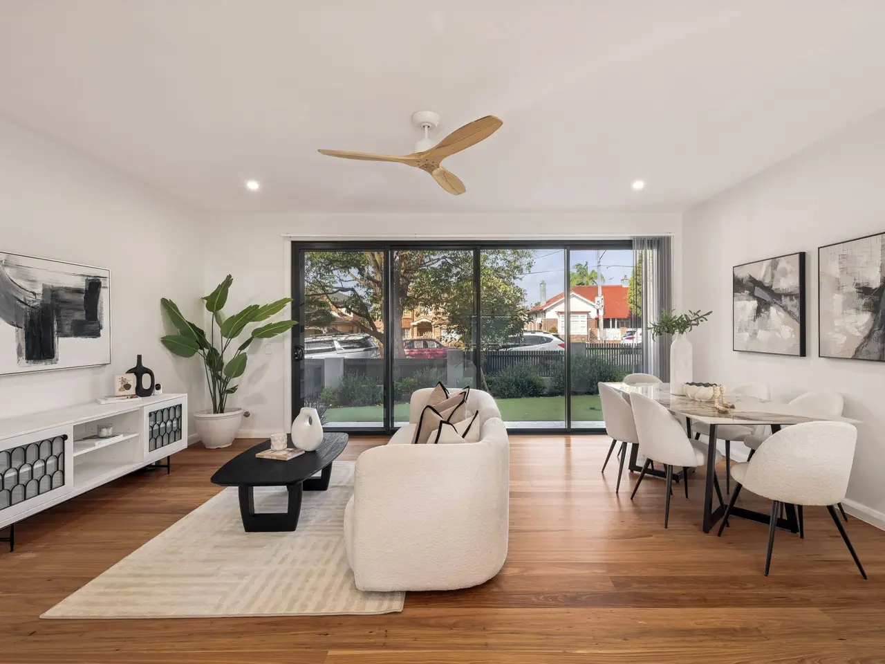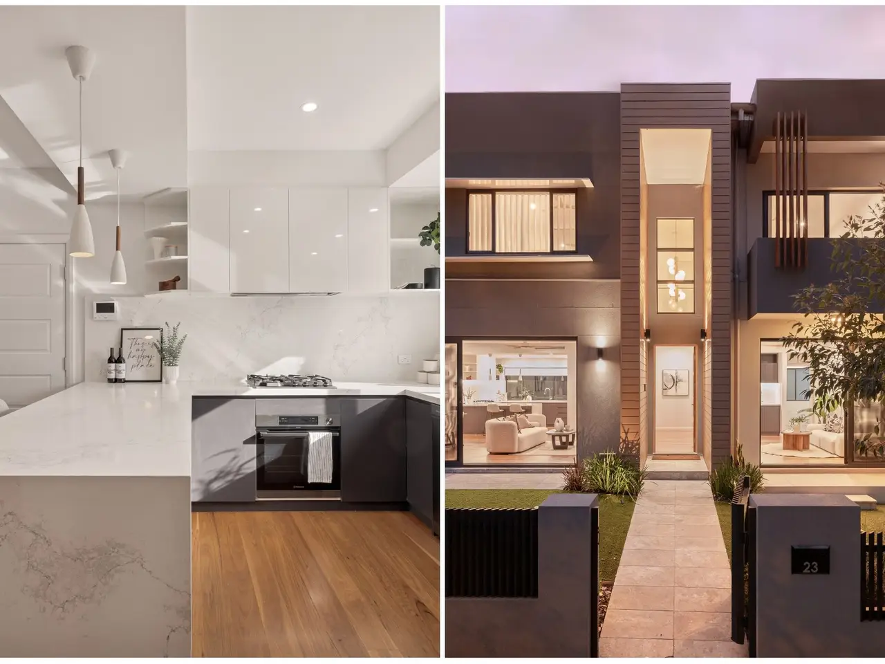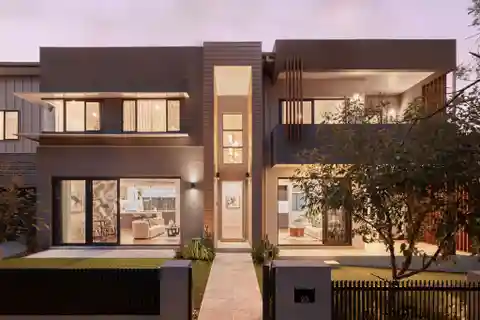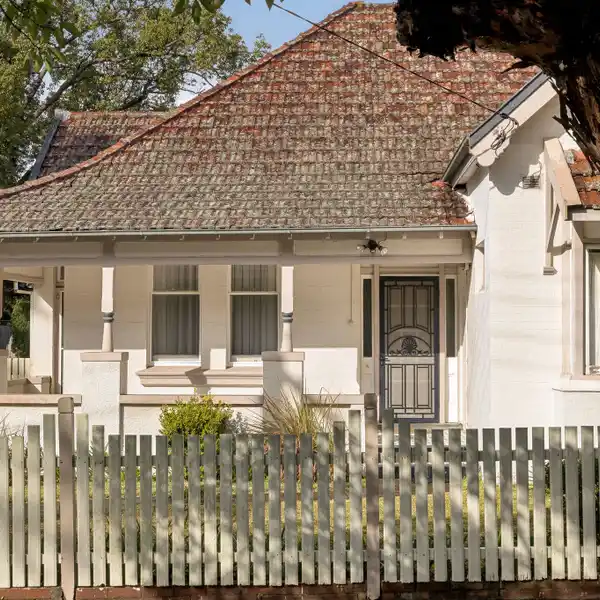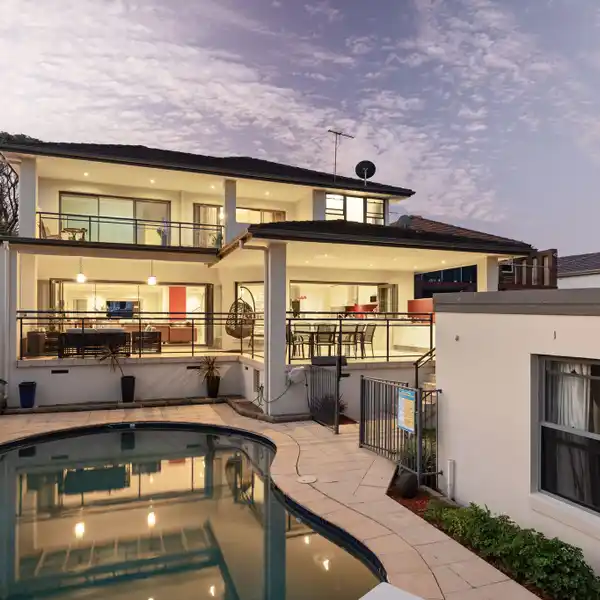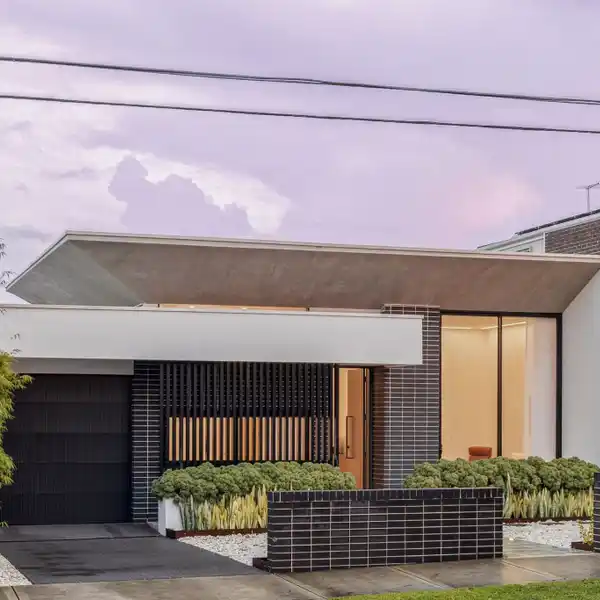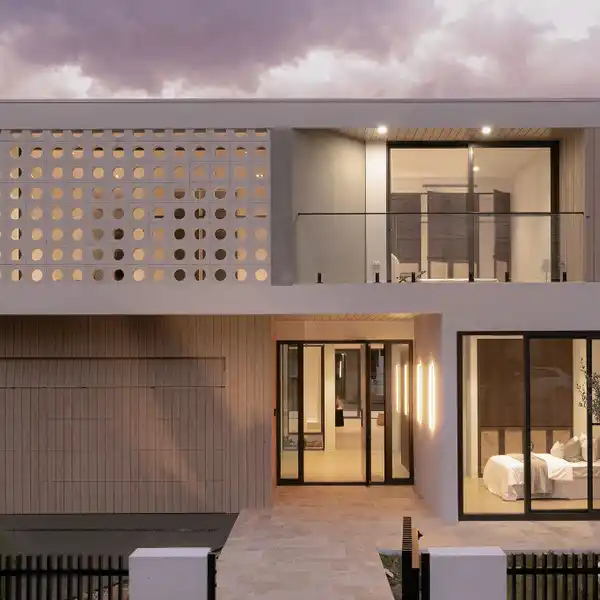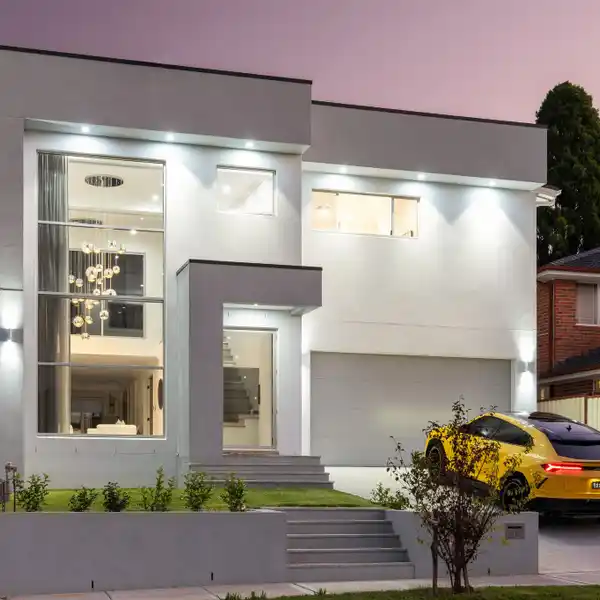Striking Contemporary Home
23 Luke Avenue, Burwood, NSW, 2134, Australia
Listed by: Norman So | Belle Property Australia
Unveiling contemporary luxury in a tightly held Burwood pocket, this striking home combines modern design with a versatile family-focused layout. Framed by a wide 22.86m frontage, its streamlined interiors reveal light-filled interiors, bespoke fittings and seamless in/outdoor flow. It unfolds over two levels and provides a collection of living zones, a private master and a beautifully landscaped backyard retreat. The property is located within 1km from Burwood Station, Westfield's, Burwood Park and elite schools. - Luxurious family home includes dedicated self contained in-law's/teenagers retreat - Separate study room/home office, three living rooms across both levels - Spacious lounge/dining areas, family retreat and skylit study offer versatile living - Landscaped gardens provide a private outdoor setting for year-round entertaining - Low-maintenance gardens enhances the backyard while offering open space - Sleek stone kitchen features waterfall benches, steel appliances and a dishwasher - Four generous bedrooms, ground floor bed offers an ensuite and verandah access - Deluxe master suite with a custom fitted walk-in, double ensuite and private balcony - Designer bathrooms appointed with floor-to-ceiling tiles and dual shower heads - Polished timber floors, ducted air conditioning, ceiling fans and sleek downlights - Three year old residence offering enduring quality and a strong long-term investment - Double garage with internal access, additional off-street parking via the driveway - Positioned within walking distance of MLC, Burwood Girls High and the metro link
Highlights:
Custom fitted walk-in closet in deluxe master suite
Sleek stone kitchen with waterfall benches and steel appliances
Spacious lounge, dining areas, and skylit study
Listed by Norman So | Belle Property Australia
Highlights:
Custom fitted walk-in closet in deluxe master suite
Sleek stone kitchen with waterfall benches and steel appliances
Spacious lounge, dining areas, and skylit study
Landscaped gardens for year-round entertaining
Designer bathrooms with floor-to-ceiling tiles
Polished timber floors and ducted air conditioning
Low-maintenance outdoor space with verandah access
Double garage with internal access
Versatile living with multiple living zones
Private balcony off the master suite



