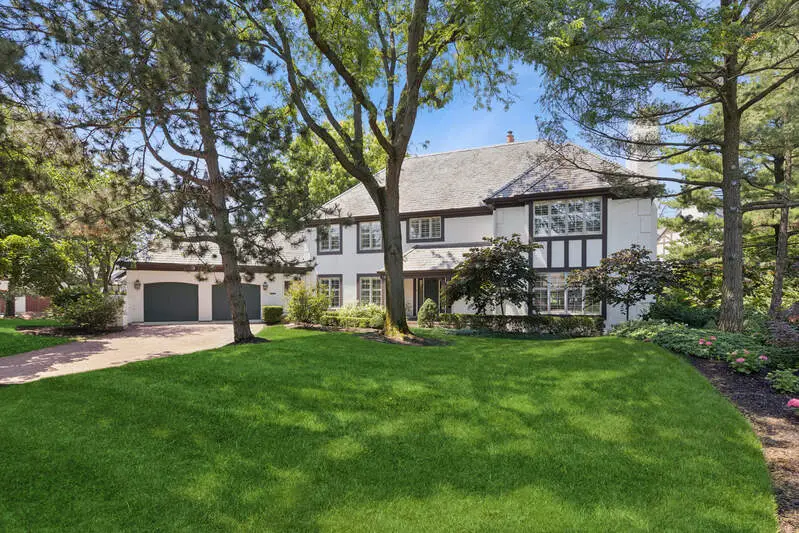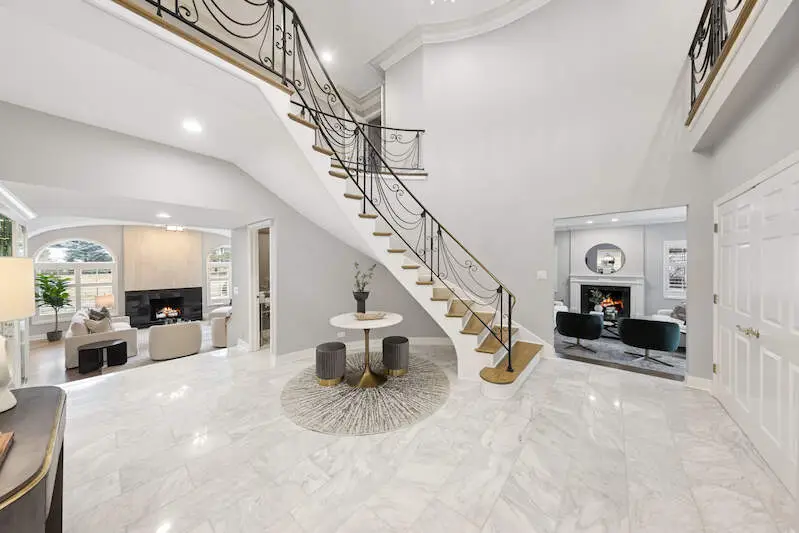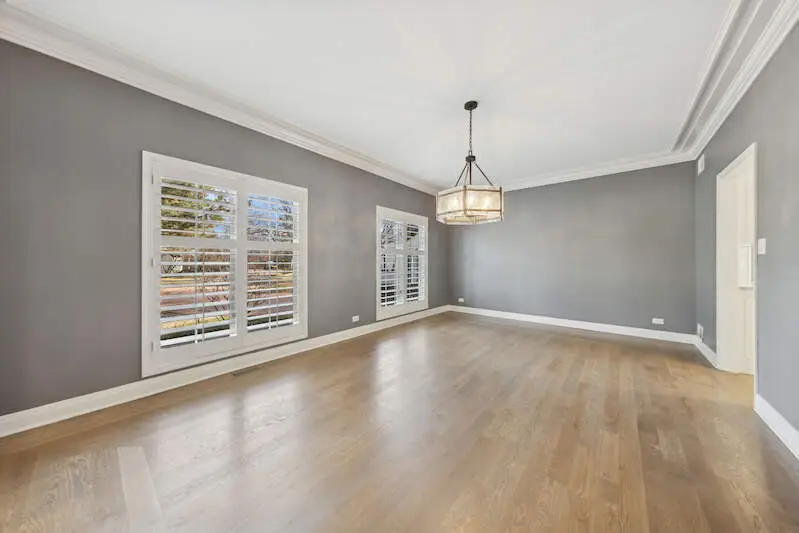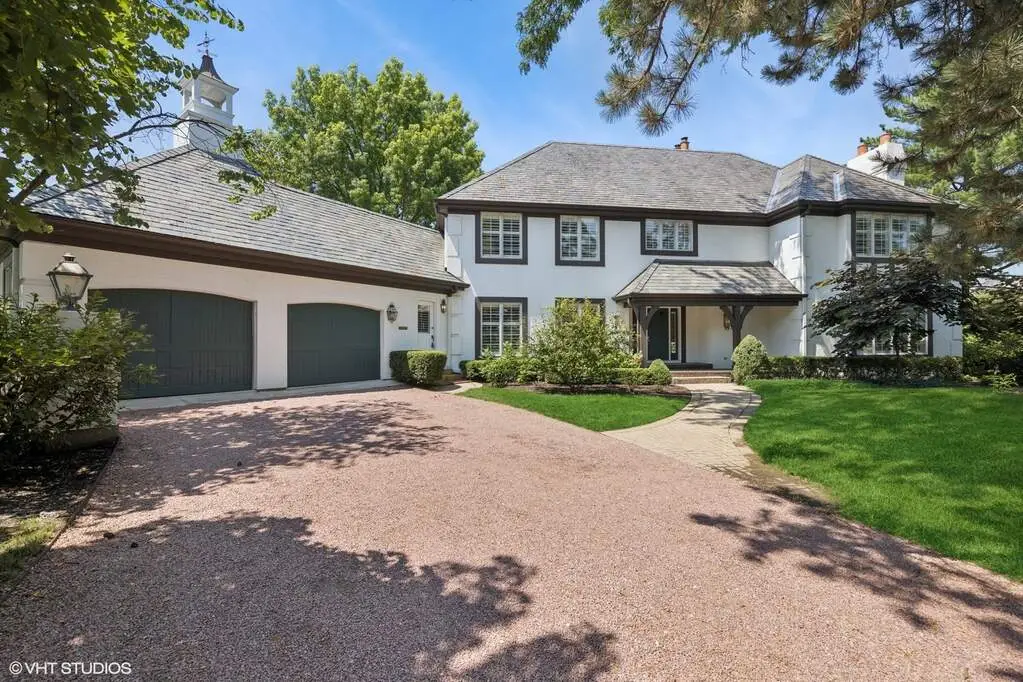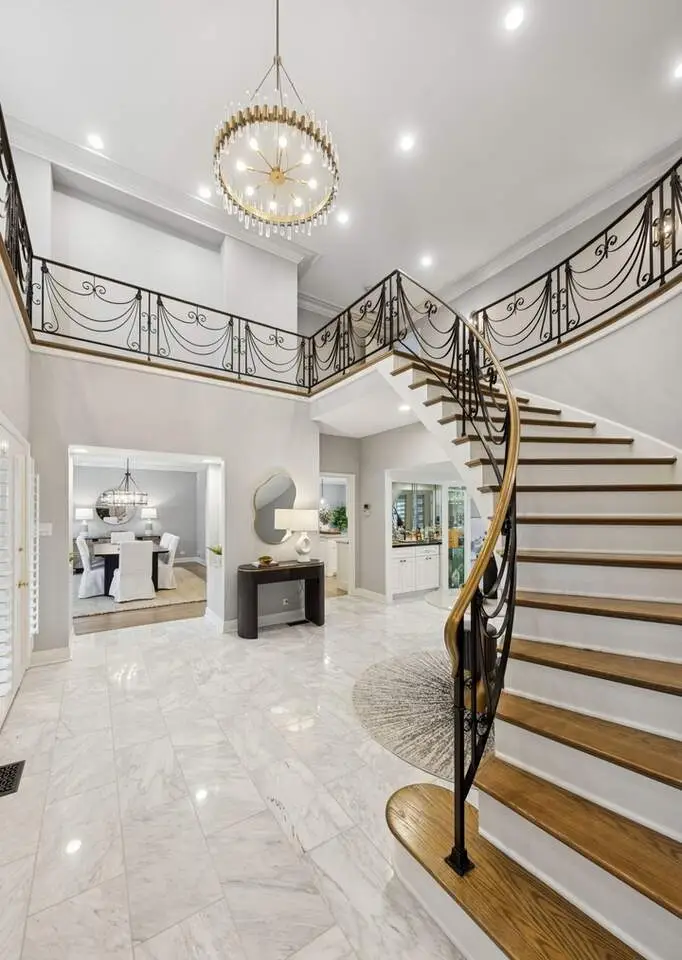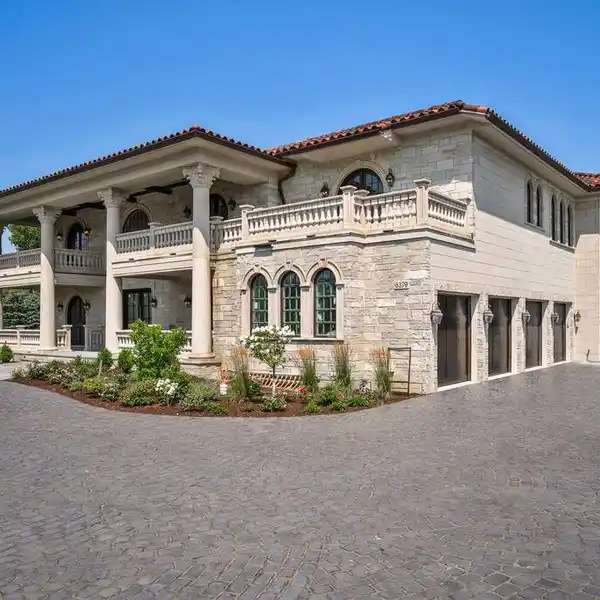Bespoke Burr Ridge Club Residence
1604 Burr Ridge Club, Burr Ridge, Illinois, 60527, USA
Listed by: Jack Brennan | @properties Christie’s International Real Estate
Bespoke Burr Ridge Club residence interior REWORK and RENOVATION just completed showcases newly crafted FIRST-FLOOR owner's suite by renown Hinsdale firm; stately bedroom footprint and soaring, spa-like marble bathroom (10-foot-plus ceiling height) includes staggering walk-in shower, free-standing soaker tub, custom dual vanity, and private water closet. A detailed overhaul not to overshadow the impressive interior caliber previously curated. Starting back in the 18-foot foyer with winding staircase immediately flowing through to the statement-making family room with 11-foot coved ceiling, herringbone-laid oak hardwoods, natural stone fireplace, wet bar and French door paver patio and backyard access. Dining room with designer fixture and emphasized millwork. Chef's kitchen showcases custom cabinetry, quartzite counters, paneled Sub-Zero refrigerator, stainless steel Thermador appliance package, porcelain tile backsplash, and paneled peninsula w/ stool seating. Sunken breakfast room with tray ceiling surrounded by wall of windows and French door paver patio access. Marble powder room with textured wallpaper and curated pendants. Porcelain-tiled laundry/mudroom. Second level centered by oversized landing and designer (motorized) chandelier. DUAL executive-styled guest suites include angled 11' ceilings flooded with natural light and treetop views, both featuring gas fireplaces, walk-in closets, and luxe en suites, plus a 10' x 14' composite balcony. Additional, sunny 3rd suite with dual reach-in closets and newly refreshed bath. Unfinished lower level offers expansion opportunity and storage galore including cedar closet. Two-car garage. Partially covered paver patio perfect for seasonal entertaining plus fully-fenced concrete patio as additional private outdoor space or ideal winter dog run. Park-like estate lot creates a uniquely spacious two-tiered backyard with room to roam. The Burr Ridge Club sits on roughly 35 lush, manicured acres and includes 24-hour guarded entrance, full-time grounds crew and member-only access to magazine-worthy clubhouse, outdoor pool, newly resurfaced pickle, tennis, and bocce courts. Subtle but substantial interior scale in a world-class Club setting; this is home.
Highlights:
Marble bathroom with 10-ft ceiling
Statement-making family room with herringbone hardwoods
Chef's kitchen with custom cabinetry and quartzite counters
Listed by Jack Brennan | @properties Christie’s International Real Estate
Highlights:
Marble bathroom with 10-ft ceiling
Statement-making family room with herringbone hardwoods
Chef's kitchen with custom cabinetry and quartzite counters
Sunken breakfast room with tray ceiling
Designer fixtures and emphasized millwork
Dual executive-styled guest suites with gas fireplaces
Luxe en suite bathrooms with designer touches
Park-like estate lot with two-tiered backyard
Magazine-worthy clubhouse with outdoor pool
Fully fenced concrete patio for private outdoor space

