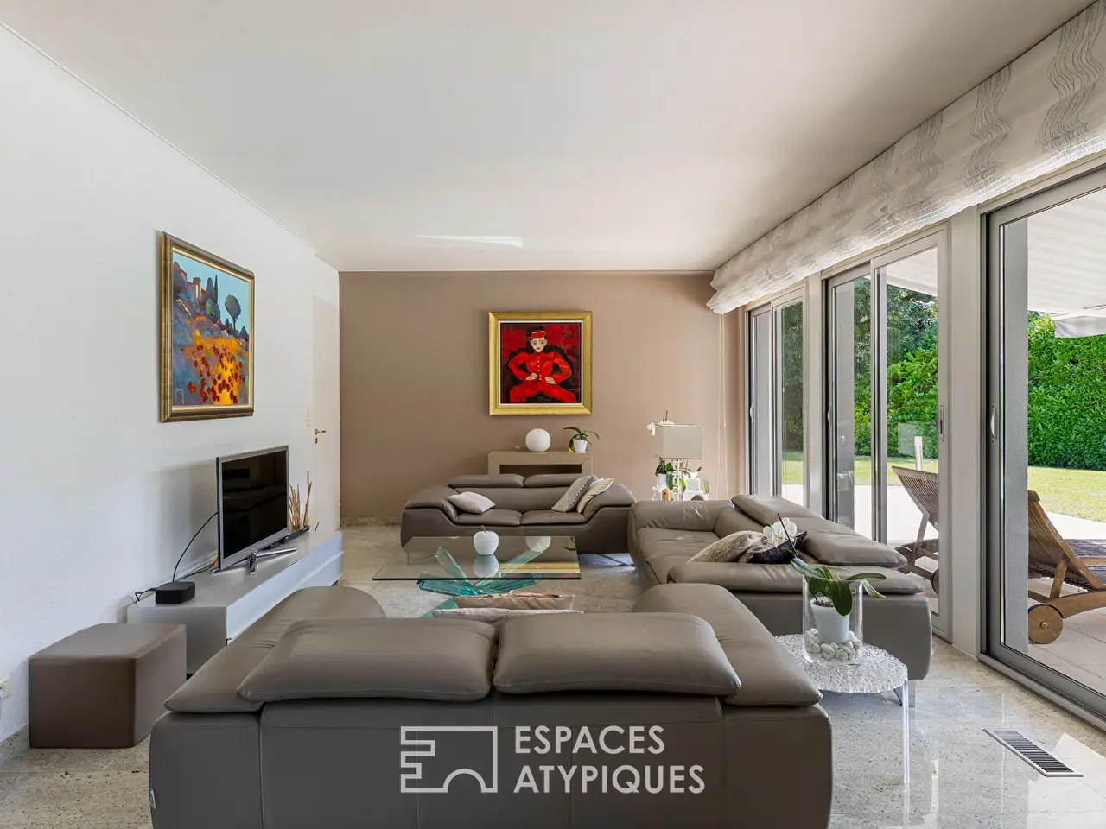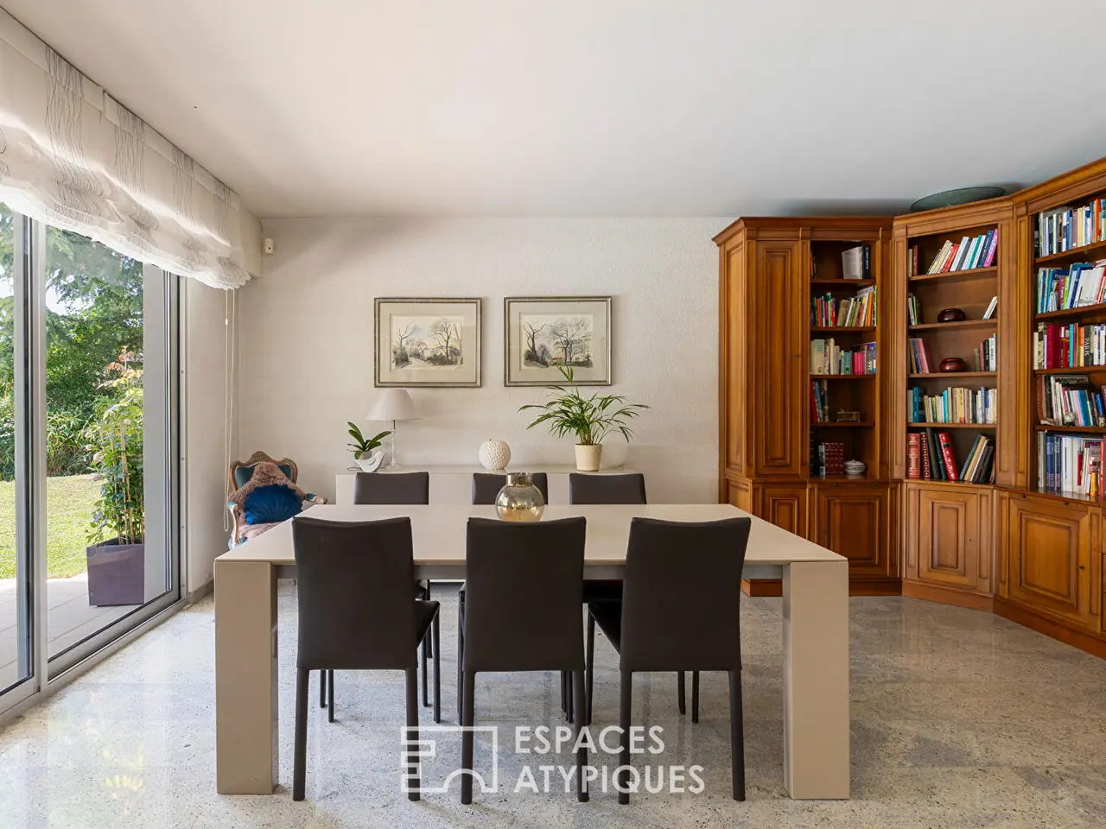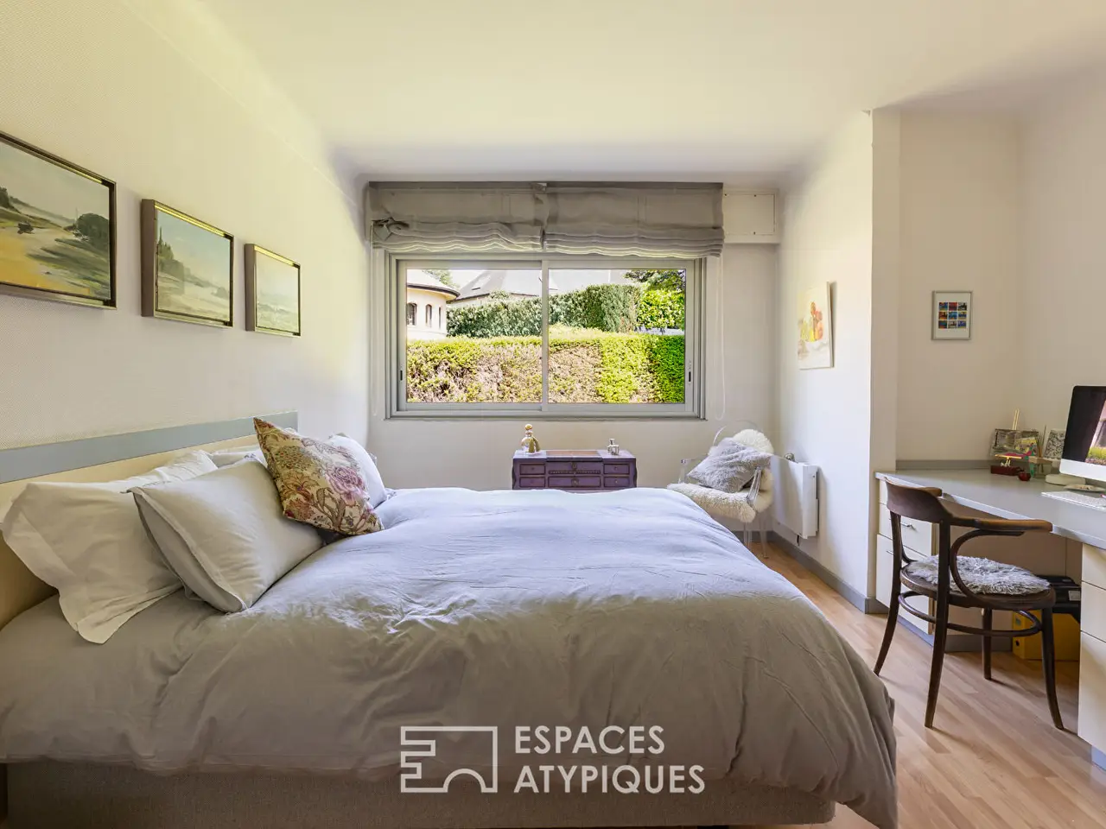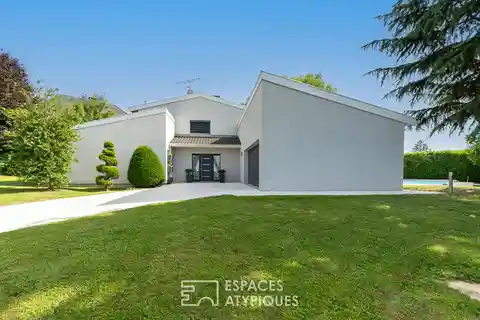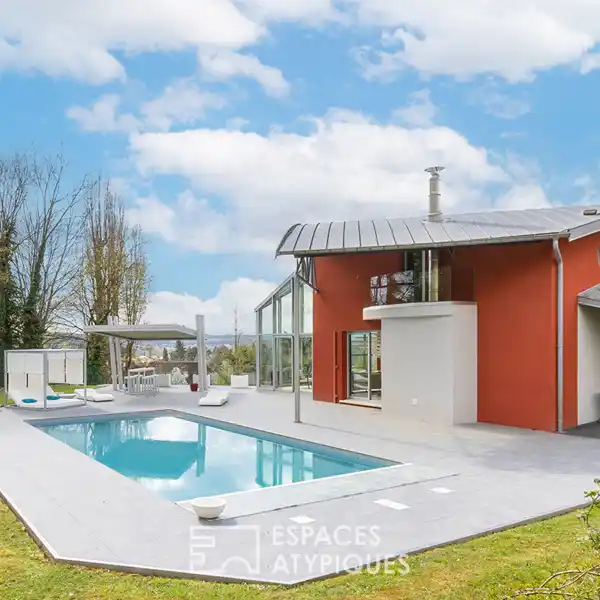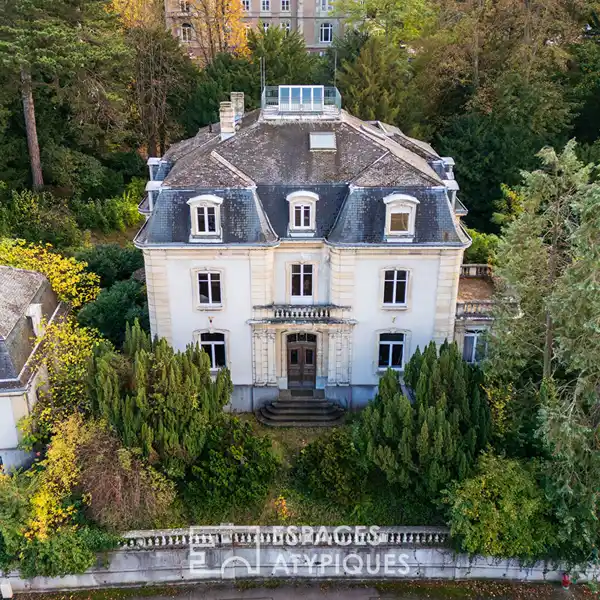Architect-designed Retreat on 18 Acres with Pool
USD $1,077,269
Brunstatt Didenheim, France
Listed by: Espaces Atypiques
Located in the commune of Brunstatt, this 1960s architect-designed house offers 203 m2 of living space and is set in 18 acres of lush greenery. Designed to provide a peaceful living environment with no overlooking neighbours, it charms with its elegant architecture and generous proportions. The landscaped garden, which is fully enclosed and planted with trees, features a swimming pool and two terraces ideal for relaxation, making this property a rare find. Its prime location, close to all amenities, adds to the many advantages of this property.The tone is set as soon as you enter, with a hall leading to the various rooms on the ground floor. The living room, bathed in light thanks to large windows, offers a warm and friendly atmosphere. The adjoining kitchen stands out for its functionality and direct access to the outside. Two bedrooms, designed for everyday comfort, and a bathroom complete this level. Upstairs, two additional bedrooms extend the sleeping area, accompanied by an office and a shower room. The interior layout allows for a smooth and harmonious family life, while offering the possibility of a home office.Outside, the property reveals its full potential. The large, wooded grounds of over 18 acres feature a swimming pool that blends perfectly into the garden, creating a pleasant summer living space. The main terrace, facing the pool, allows you to make the most of sunny days. Two separate garages complete the amenities of this property. The immediate environment offers an ideal balance between nature and urban life: schools, shops, sports facilities and services are all within a few minutes' reach.Rare on the market, this house combines signature architecture with the comfort of large outdoor spaces and a sought-after location. Unique and functional, it is aimed at clients looking for an atypical property, full of character and serenity.Shops 5 minutes away by carSchools 5 minutes away by carTransport (bus) 5 minutes away on footREF. 1574Additional information* 6 rooms* 4 bedrooms* 2 bathrooms* Outdoor space : 1808 SQM* Property tax : 2 902 €Energy Performance CertificatePrimary energy consumptione : 307 kWh/m2.yearHigh performance housing*A*B*C*D*307kWh/m2.year55*kg CO2/m2.yearE*F*GExtremely poor housing performance* Of which greenhouse gas emissionse : 55 kg CO2/m2.yearLow CO2 emissions*A*B*C*D*55kg CO2/m2.yearE*F*GVery high CO2 emissionsEstimated average amount of annual energy expenditure for standard use, established from energy prices for the year 2023 : between 5160 € and 7040 €Agency feesThe fees include VAT and are payable by the vendorMediatorMediation Franchise-Consommateurswww.mediation-franchise.com29 Boulevard de Courcelles 75008 ParisInformation on the risks to which this property is exposed is available on the Geohazards website : www.georisques.gouv.fr
Highlights:
Swimming pool with landscaped garden
Large windows bathing the living room in light
Functional kitchen with direct outdoor access
Contact Agent | Espaces Atypiques
Highlights:
Swimming pool with landscaped garden
Large windows bathing the living room in light
Functional kitchen with direct outdoor access
Two terraces ideal for relaxation
Wooded grounds spanning over 18 acres
Architect-designed house from the 1960s
Harmonious family layout with home office possibility



