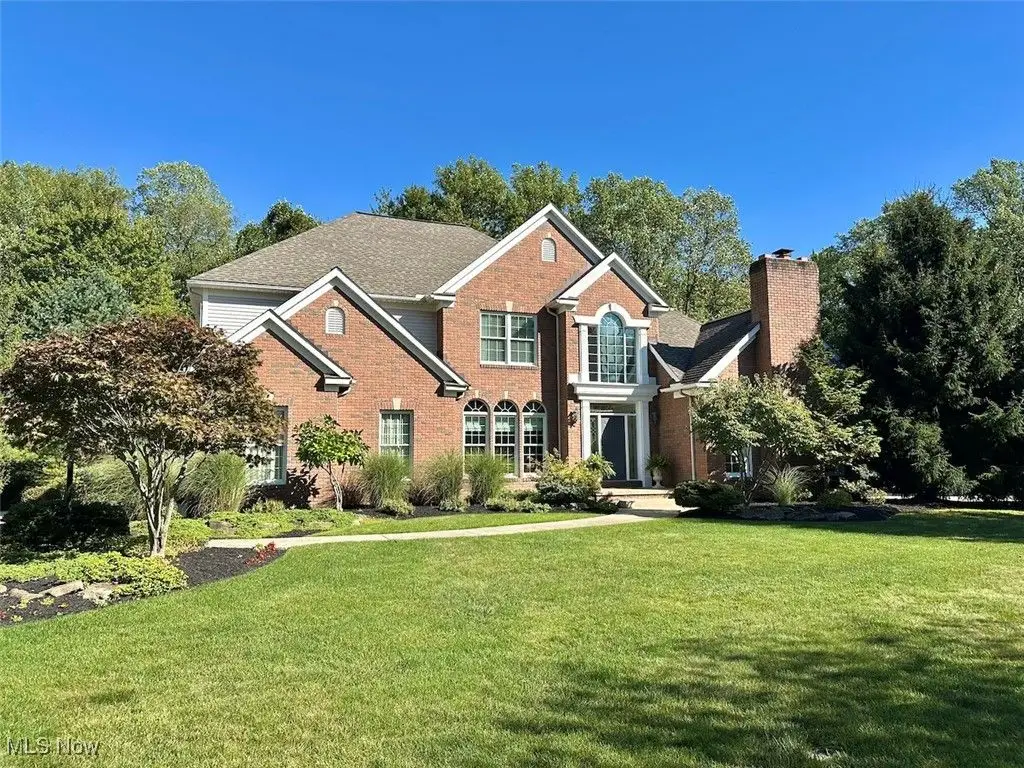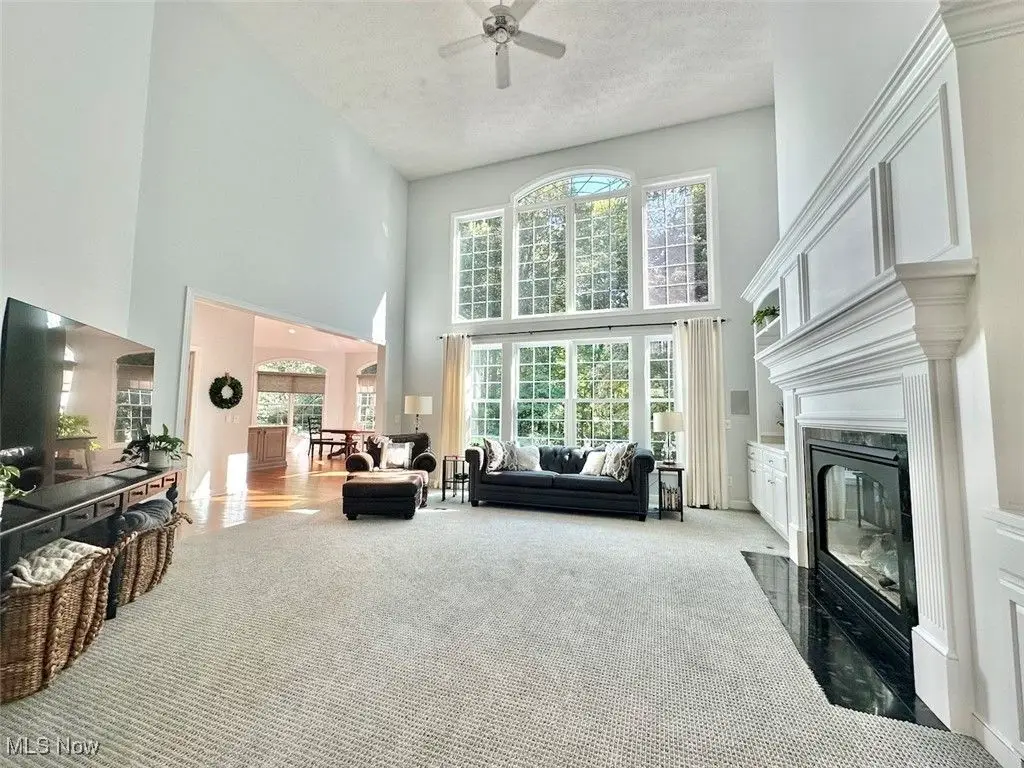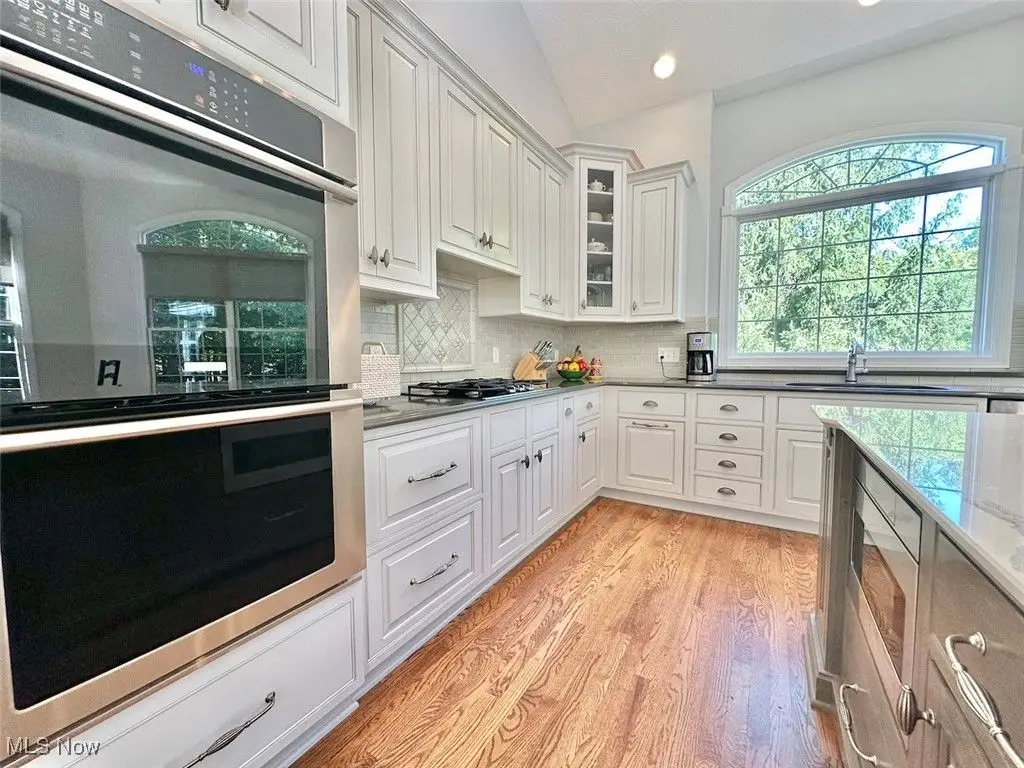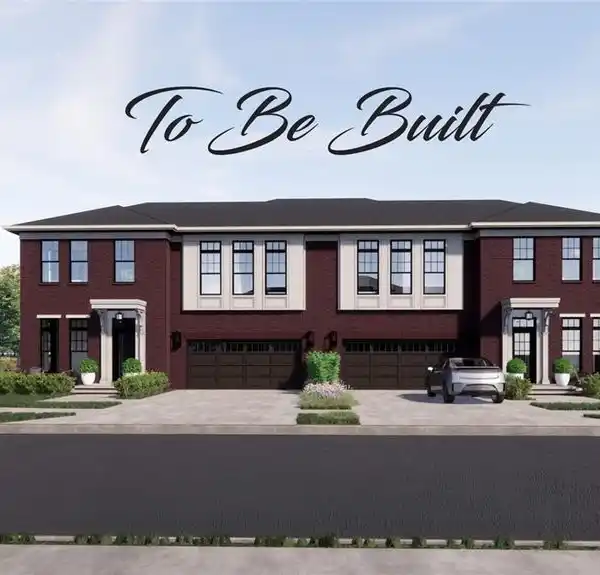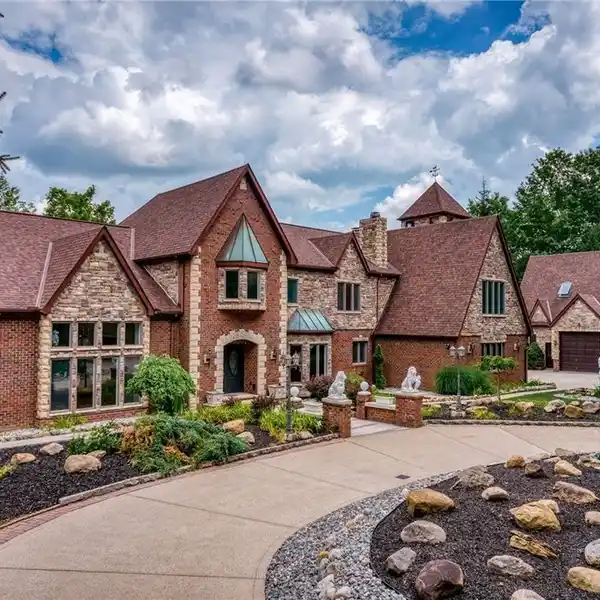Prestige-Built Beauty in Prime Location
7245 Boulder Wood Drive, Broadview Heights, Ohio, 44147, USA
Listed by: Chris Davidson | Howard Hanna Real Estate Services
Custom-built by Prestige Homes and situated in the top-rated Brecksville-Broadview Heights School District, this stunning property offers over 4,600 square feet of finished living space, featuring a first-floor owner's suite, finished basement, and a three-car garage. Move-in ready and impeccably maintained, this home blends timeless design with modern updates. Step inside to a two-story foyer that opens to a vaulted study with French doors and a fireplace on one side, and a formal dining room on the other. The great room impresses with a wall of windows, built-in cabinetry, and a fireplace, creating a bright and welcoming gathering space. The remodeled kitchen is a chef's dream complete with quartz countertops, oversized cabinetry, and a center island perfect for cooking and entertaining. The renovated owner's suite offers a vaulted bedroom, two walk-in closets, and a luxurious bath featuring dual sinks, a soaking tub, and a walk-in shower. A mud/laundry room and half bath complete the first floor. Upstairs, you'll find a bedroom with an en-suite full bath, plus two additional bedrooms connected by a Jack-and-Jill bathroom. The finished basement adds even more living space with a large recreation area, ample storage, and plumbing for a future full bath. Outside, the private wooded homesite features a spacious patio, ideal for relaxing or entertaining. Recent improvements include a new roof (2019), interior paint, second floor carpet, LVT flooring, and several light fixtures. Conveniently located near the Brecksville Rec Center and Waterpark, Library, retail & coffee shops, Sleepy Hollow Golf Course, the Metroparks, Cuyahoga Valley National Park, Boston Mills & Brandywine Ski Resorts, and countless dining options. With easy access to I-77 and I-80, commuting is effortless. Don't miss your chance to own this exceptional home!
Highlights:
French doors
Vaulted ceilings
Quartz countertops
Listed by Chris Davidson | Howard Hanna Real Estate Services
Highlights:
French doors
Vaulted ceilings
Quartz countertops
Built-in cabinetry
Wall of windows
Chef's kitchen
Soaking tub
Jack-and-Jill bathroom
Private wooded homesite
New roof
