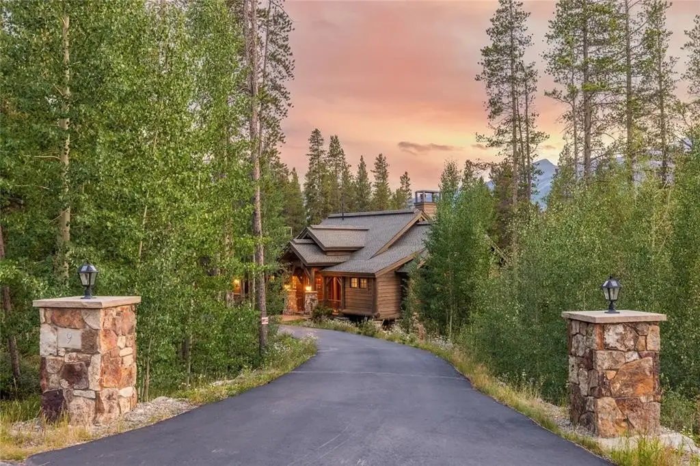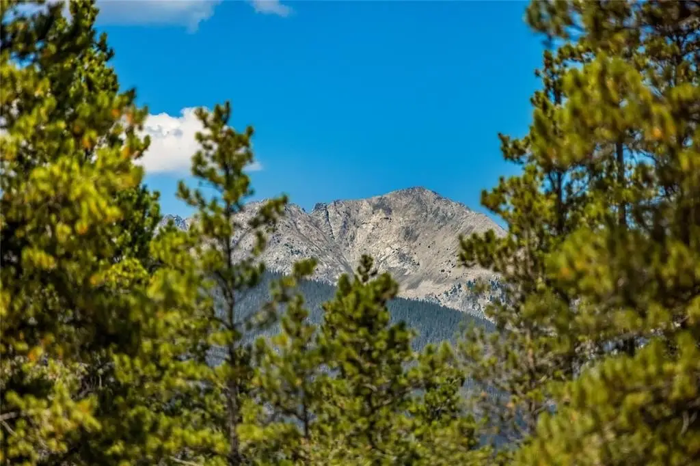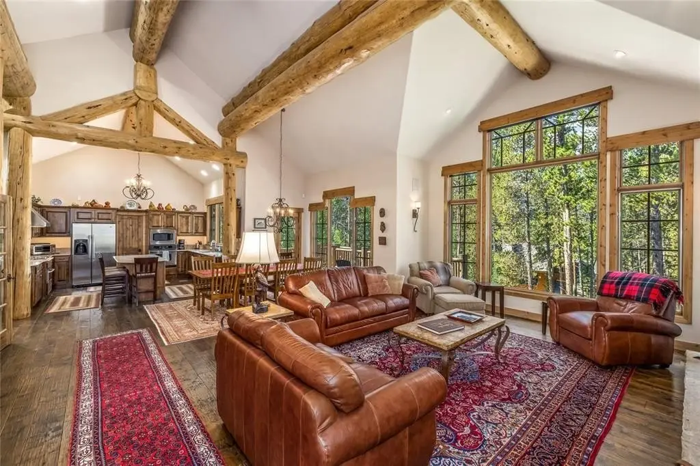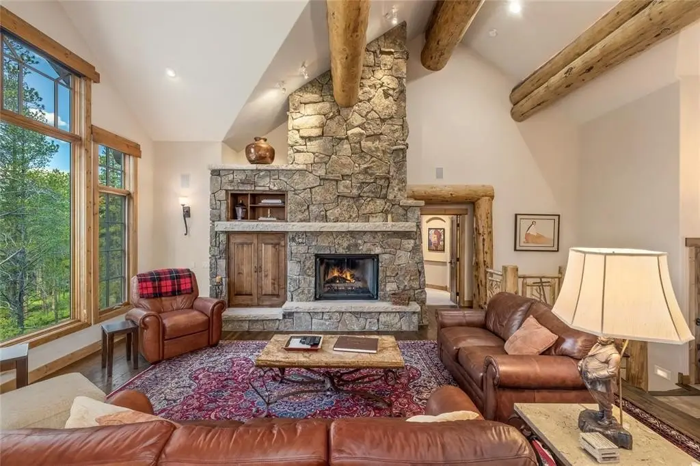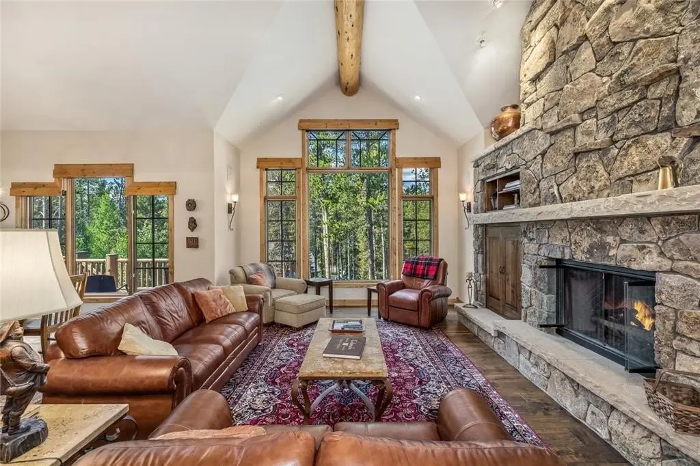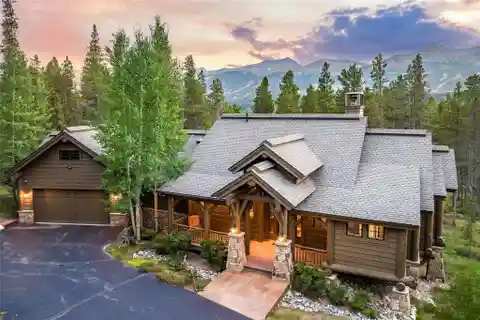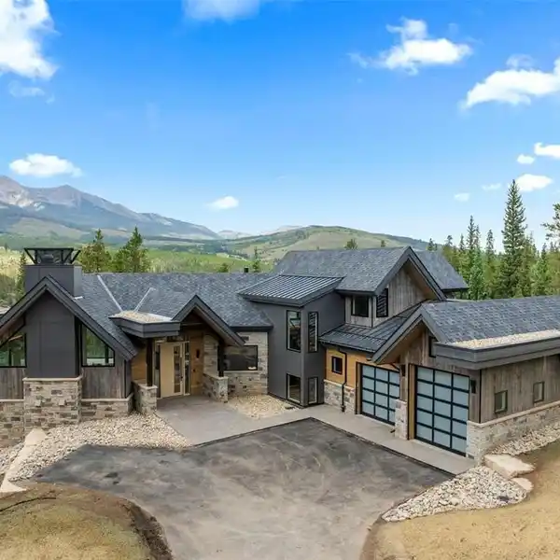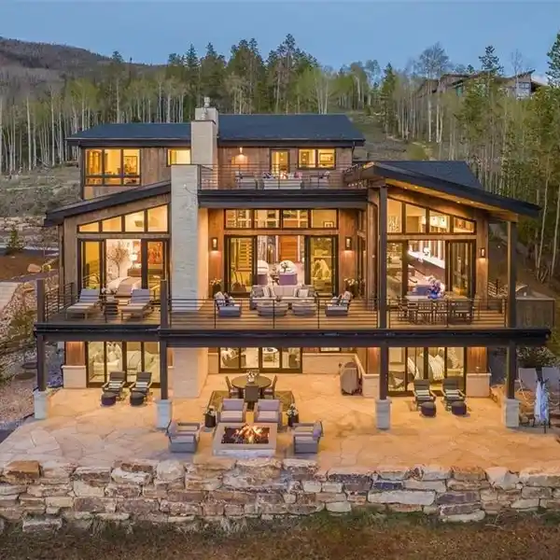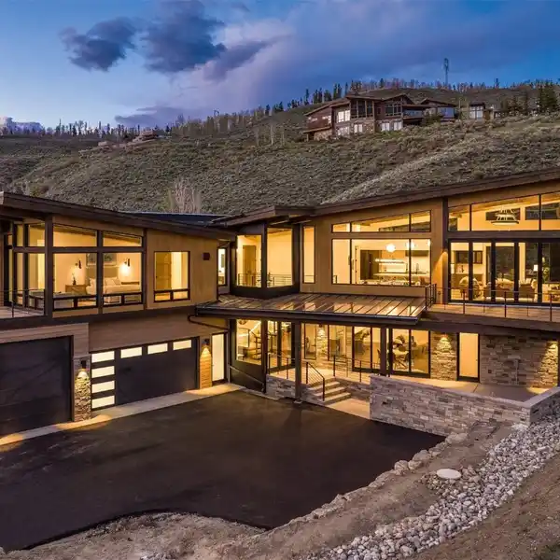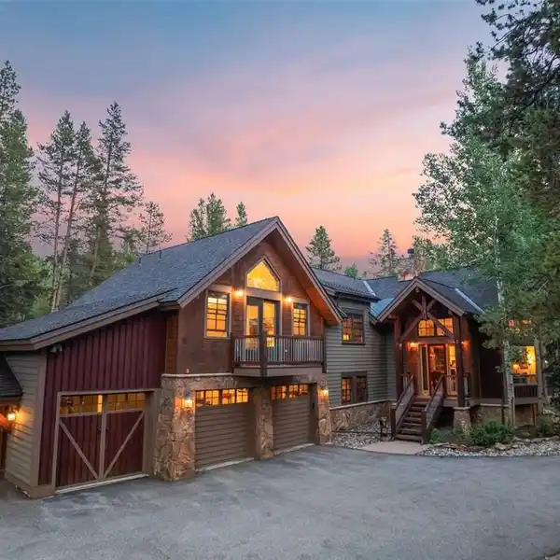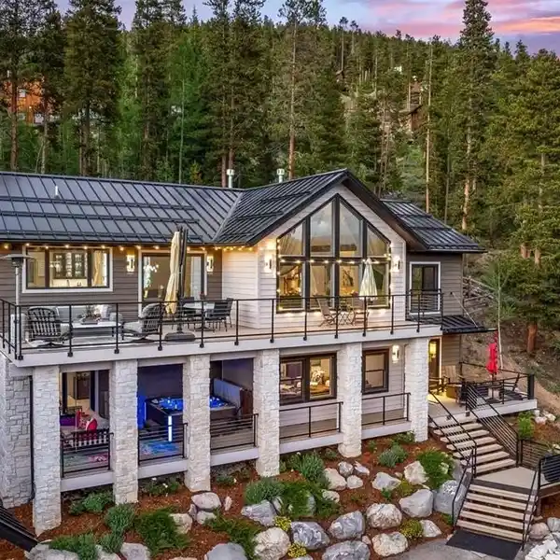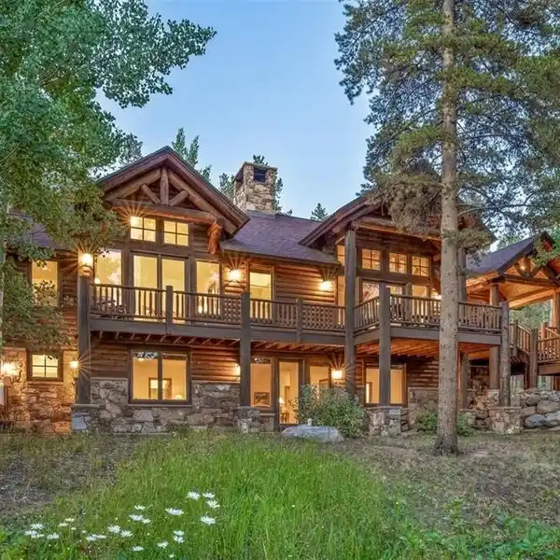Luxury Mountain Living Meets Natural Beauty
9 Spencer Court, Breckenridge, Colorado, 80424, USA
Listed by: Jeff Moore | Slifer Smith & Frampton Real Estate
Located on the ever-peaceful Spencer Court and set low off the road, this classic mountain home offers private Breckenridge Ski Resort vistas framed by dramatic windows. Bathed in natural light, the home features a stone fireplace and log accents throughout, creating the warmth and character of a true mountain retreat. Designed by architect Suzanne Allen Sabo and built by Bob Blass, this home blends thoughtful mountain design with everyday functionality. Enjoy direct access to the Lower Flume Trail and just five minutes to the gondola, in a prime Phase One Highlands location. The kitchen features a central island, ideal for meal prep and entertaining, with seamless access to conversation in the dining and living areas. Just off the great room, a bright office provides a quiet workspace. The first-floor primary suite is the only bedroom on this level, offering privacy and comfort. Off the primary, find a full bathroom with a tub and separate shower, along with a walk-in closet. On the lower level, three additional bedrooms surround a family room centered around a gas fireplace, complete with a wet bar perfect for fun evenings of conversation and cocktails. Step outside to a lovely deck overlooking the surrounding landscape and trails, enjoy a two-car garage, and take in thoughtfully designed gardens that enhance the home’s visual appeal. A rare Highlands opportunity at this value where mountain living meets intentional design and natural beauty.
Highlights:
Stone fireplace
Log accents throughout
Central island kitchen
Listed by Jeff Moore | Slifer Smith & Frampton Real Estate
Highlights:
Stone fireplace
Log accents throughout
Central island kitchen
Bright office space
First-floor primary suite
Gas fireplace in family room
Wet bar for entertaining
Lovely deck with views
Two-car garage
Thoughtfully designed gardens


