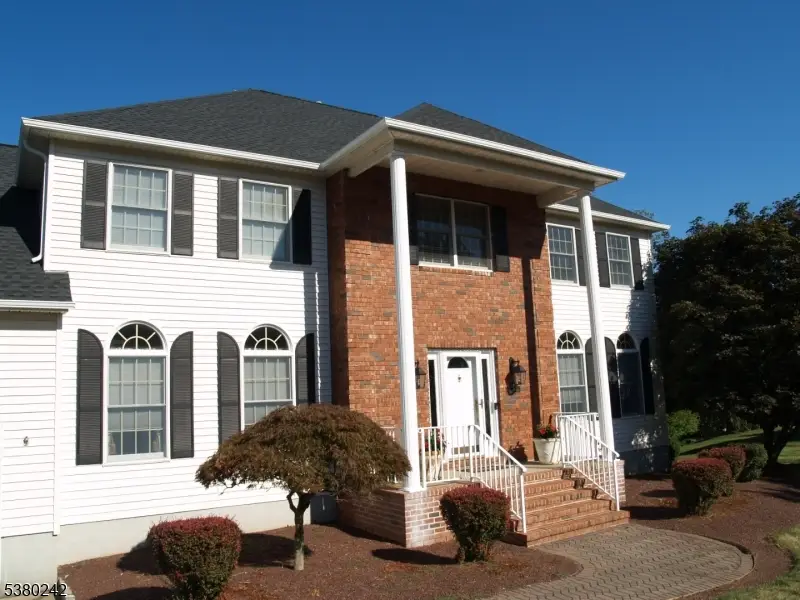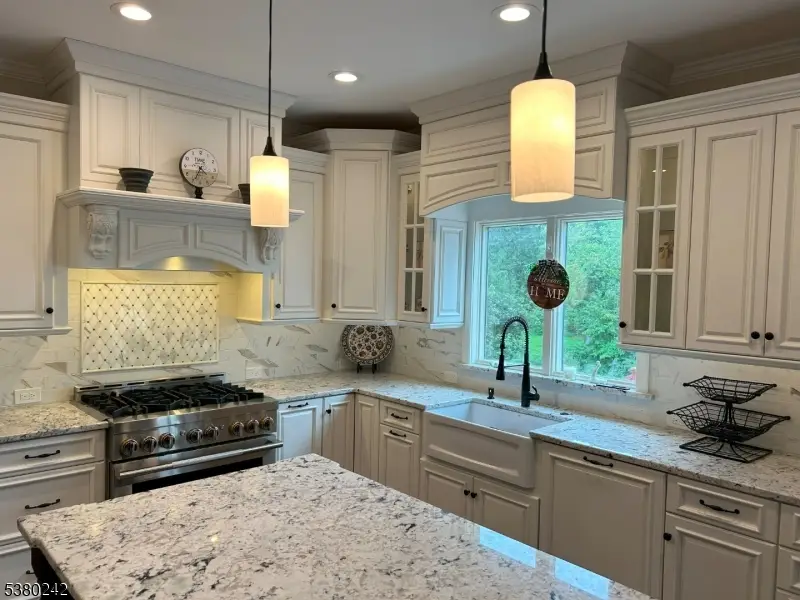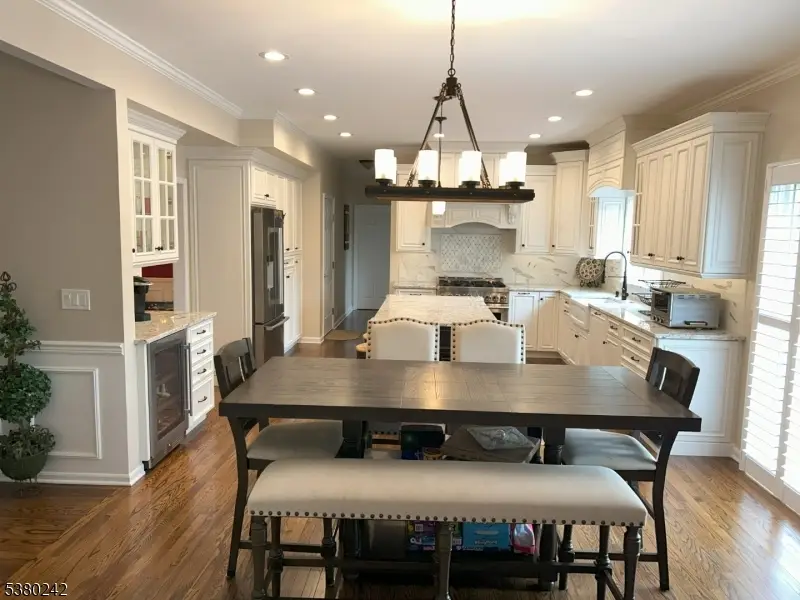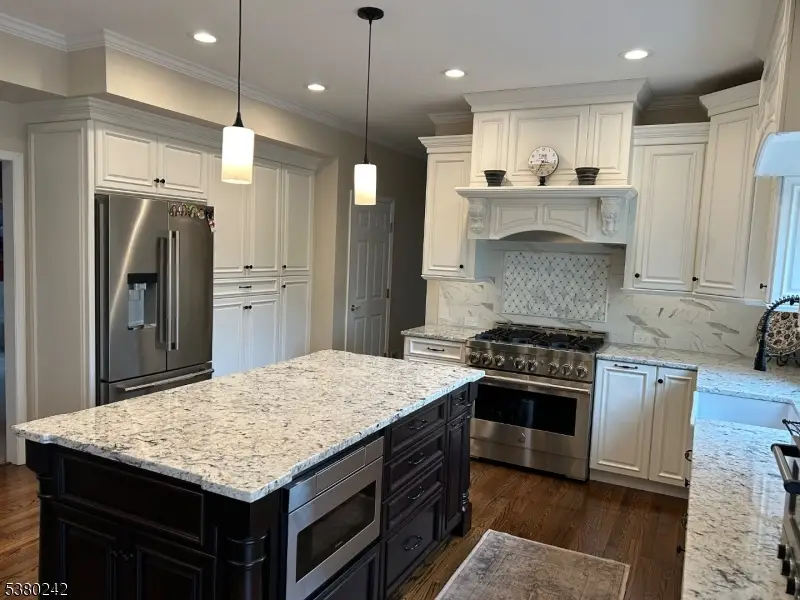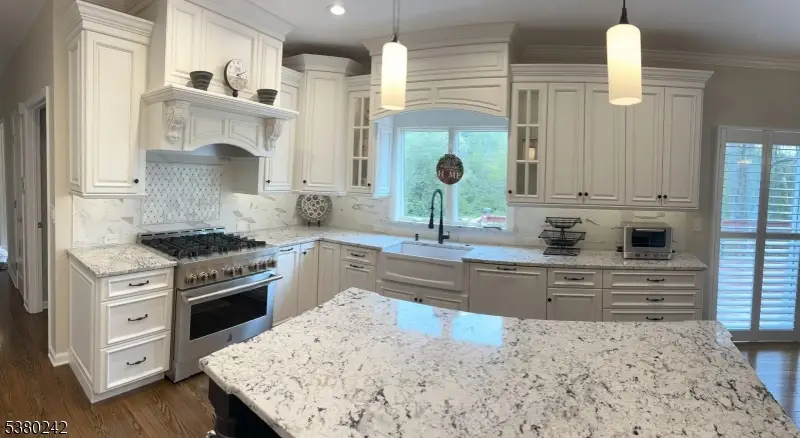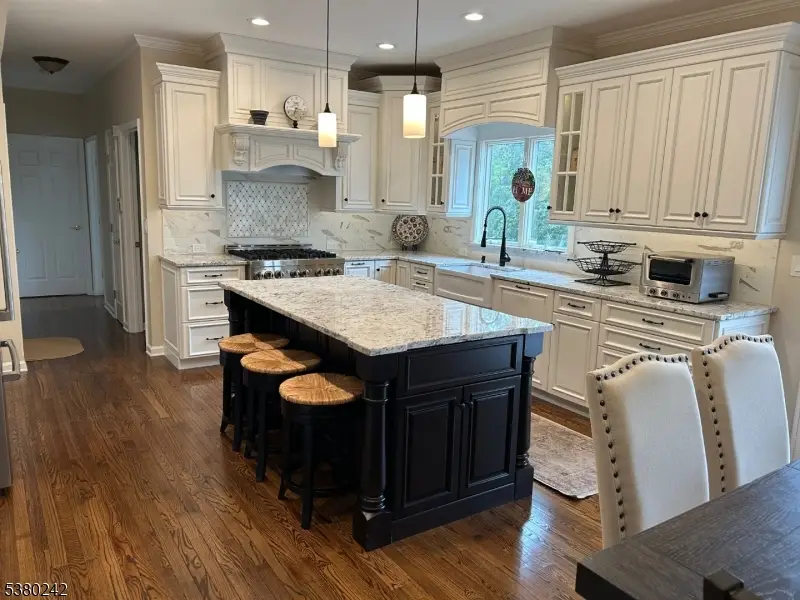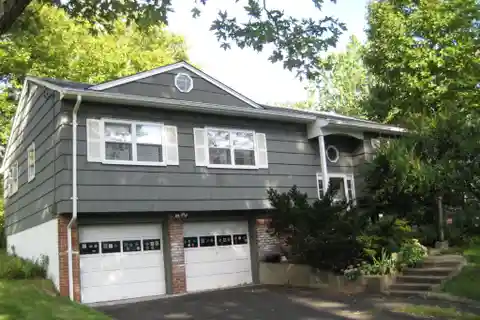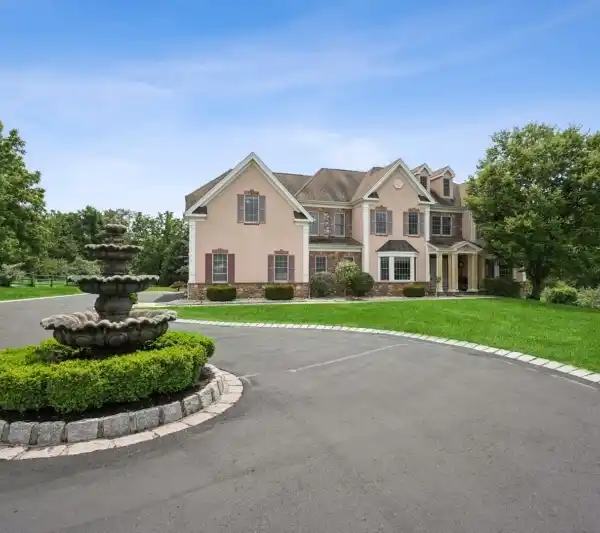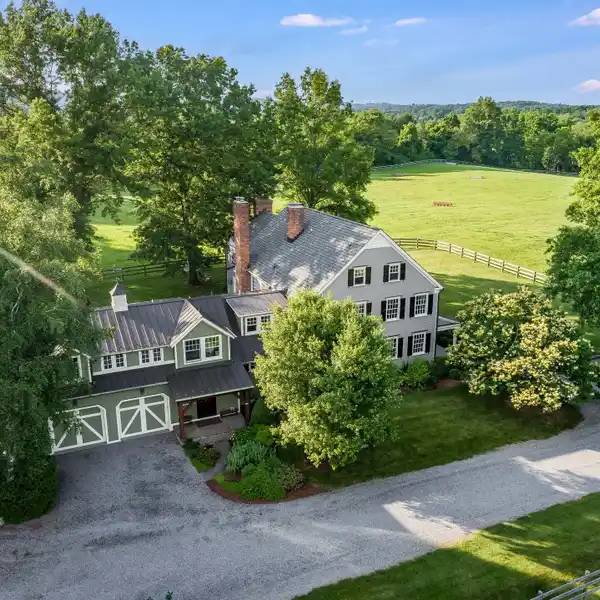Center Hall Colonial in Desirable Branchburg Heights
143 Brandon Court, Branchburg, New Jersey, 08853, USA
Listed by: Marian Davis | Weichert Realtors
Welcome home to this stunning Center Hall Colonial located in the highly desirable Branchburg Heights neighborhood of Branchburg. Set on over 2 acres of beautifully landscaped property, this Bostonian Model Home, the largest in the development, combines timeless elegance with modern comfort, offering 4 bedrooms, 3.5 bathrooms and fully finished basement. Step inside to a bright and open floor plan featuring a formal living room, dining room, and a spacious family room with a wood-burning fireplace. The heart of the home is the chef's kitchen, complete with stainless steel appliances, a 6-burner Jenn Aire range, built-in pantry with custom-designed storage spaces, a large granite topped center island with seating perfect for everyday meals and entertaining. Upstairs, the bedrooms are generously sized, including a luxurious primary suite with a soaking tub. A second floor bonus area above the garage offers versatile space for storage, an additional bedroom, playroom, or studio. The finished walkout basement is an entertainer's dream with a gas fireplace, wet bar, gaming and exercise areas complete with a full bathroom. The oversized garage has a loft area with stair access for added storge. Outside, enjoy the privacy of your expansive lot, ideal for gatherings, or simply relaxing in a serene setting. Whole house 22kw generator and garden shed. The area boasts highly rated schools, the beautiful Neshanic Valley Golf Course and Academy and easy access to urban centers like NYC and Philadelphia.
Highlights:
Custom-designed storage spaces
Wood-burning fireplace
Chef's kitchen with SS appliances
Listed by Marian Davis | Weichert Realtors
Highlights:
Custom-designed storage spaces
Wood-burning fireplace
Chef's kitchen with SS appliances
Large granite topped center island
Luxurious primary suite with soaking tub
Finished walkout basement with gas fireplace
Wet bar
Exercise areas
Expansive lot for gatherings
Whole house 22kw generator

