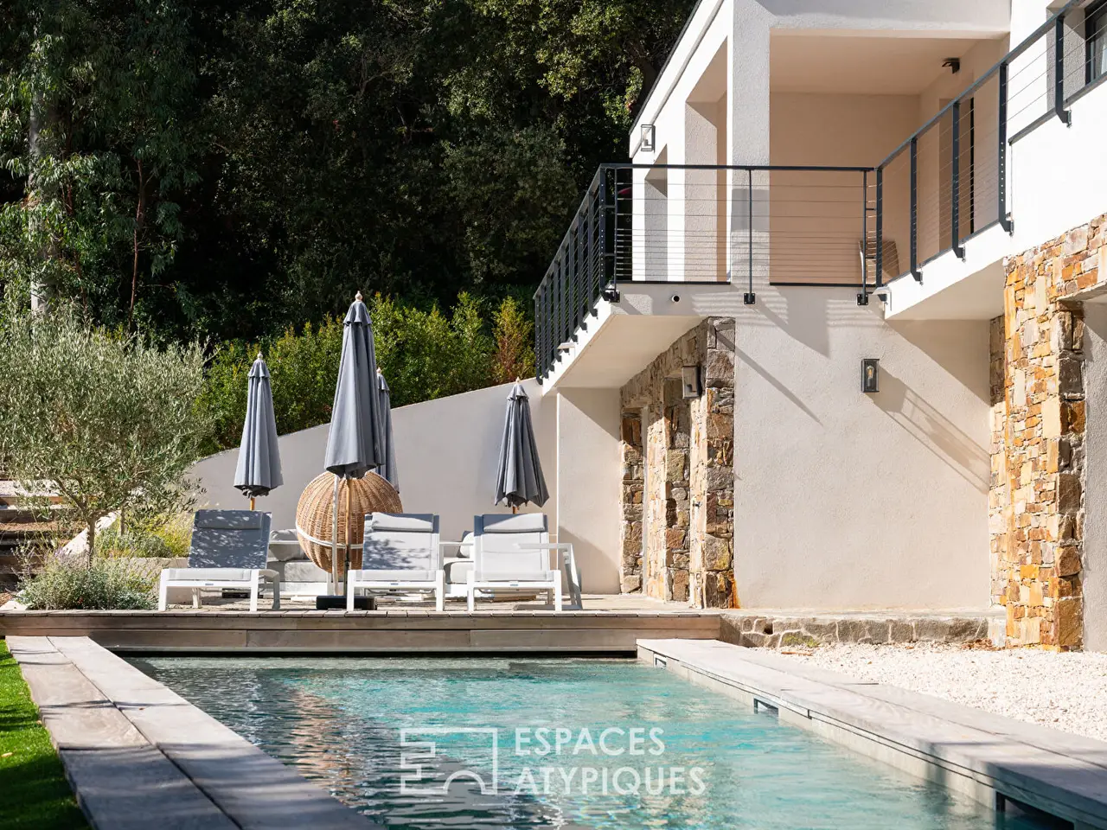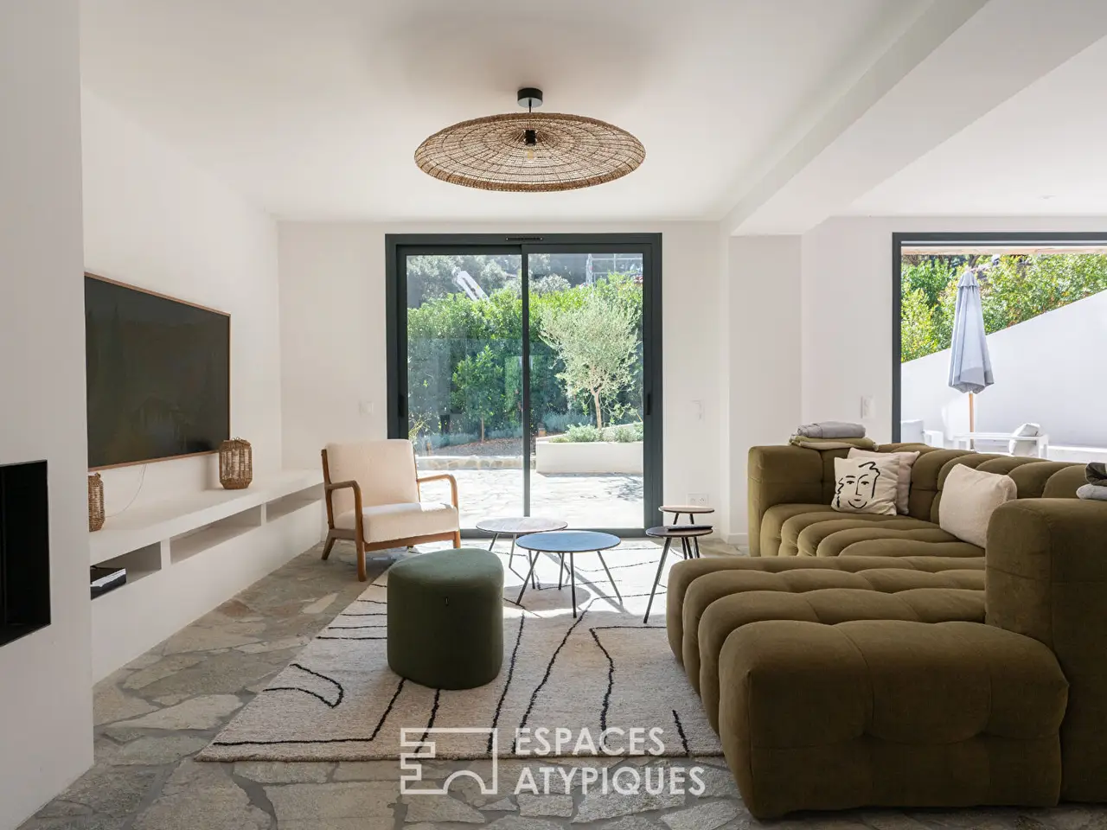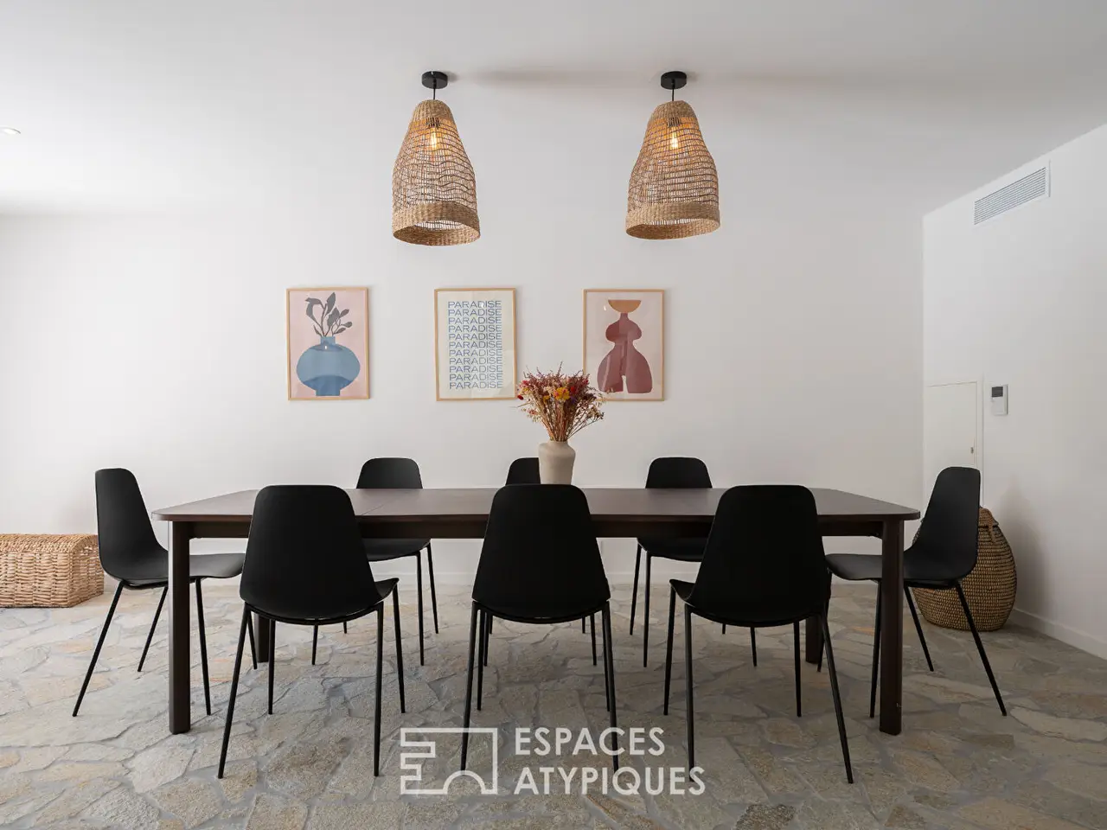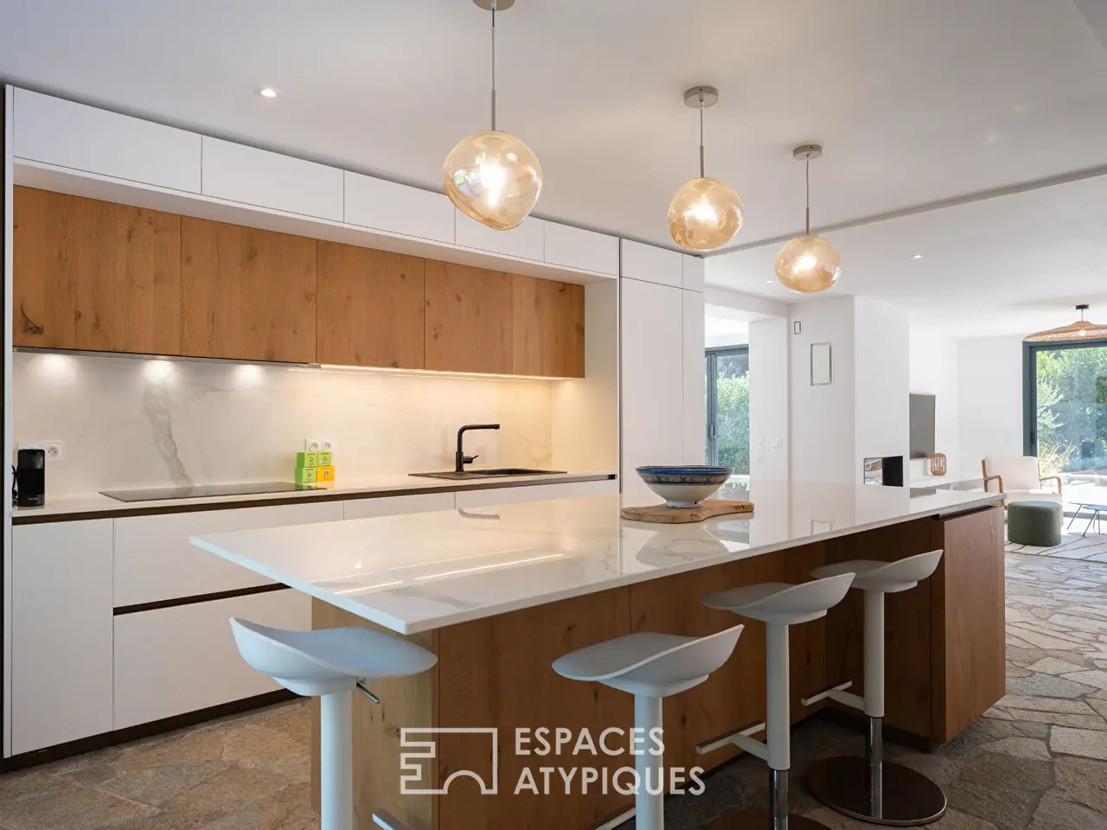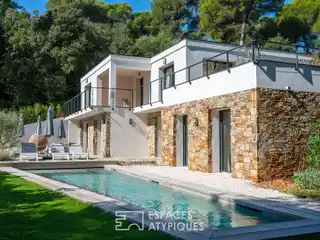Architect-Designed Villa That Reimagines Luxury Living
USD $2,834,917
bormes les mimosas, France
Listed by: Espaces Atypiques
Maison d'architecte Just steps from the lapping sea, in the exclusive and unspoiled Cap Benat estate, stands an architect-designed villa that reimagines luxury living. With its clean lines and rooftop terraces, it blends perfectly into the landscape, enhanced by the Bormes stone cladding, which gives it remarkable authenticity. On a plot of over 1,700 sqm, this 258 sqm residence offers an art of living on two distinct and complementary levels. The ground floor opens onto a spacious and bright living room. The Bormes stone flooring blends with an ultra-modern kitchen. Its marble countertop is in keeping with the contemporary lines of the property. This space is completed by two comfortable suites, each with its own bathroom, for single-story comfort, as well as an ideal dormitory for children. The staircase, a sculptural element, is a highlight of the interior design. Made of chalky white polished concrete, it creates a seamless transition to the upper level. This floor is dedicated to reception. It reveals a master suite with direct access to a vast teak terrace, a children's bedroom and its bathroom, a bright office, as well as a separate studio. The latter, modular, offers an additional double bedroom, making this villa a perfect place to welcome family and friends in complete serenity. Outside, the spirit of the villa continues. A 13-meter heated swimming pool borders multiple terraces and a meticulously landscaped garden with Mediterranean species. The rooftop terrace offers a wide panorama of the garden and the surrounding nature, inviting absolute calm. The Domaine du Cap Benat, with its 24-hour security and its secret coves, guarantees absolute tranquility and security. A rare property, a symbiosis of raw and refined materials and an exceptional geographical location. DPE in progress Marie-Laure REF. 12840 Additional information * 8 rooms * 6 bedrooms * 1 bathroom * 4 shower rooms * 1 floor in the building * Outdoor space : 1737 SQM * Parking : 4 parking spaces * Property tax : 2 398 € Energy Performance Certificate Primary energy consumption b : 74 kWh/m2.year High performance housing
Highlights:
Bormes stone cladding
Rooftop terraces with panoramic views
Ultra-modern kitchen with marble countertop
Contact Agent | Espaces Atypiques
Highlights:
Bormes stone cladding
Rooftop terraces with panoramic views
Ultra-modern kitchen with marble countertop
Sculptural staircase of polished concrete
Heated 13-meter swimming pool
Landscaped garden with Mediterranean species
Vast teak terrace
Secret coves and 24-hour security
Blend of raw and refined materials
Modular separate studio with double bedroom


