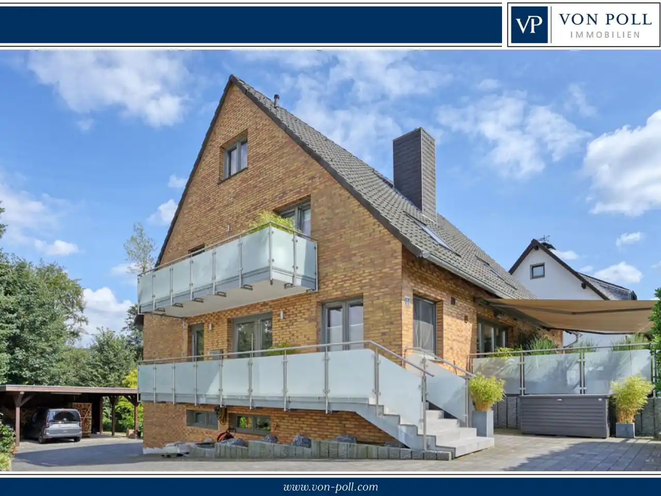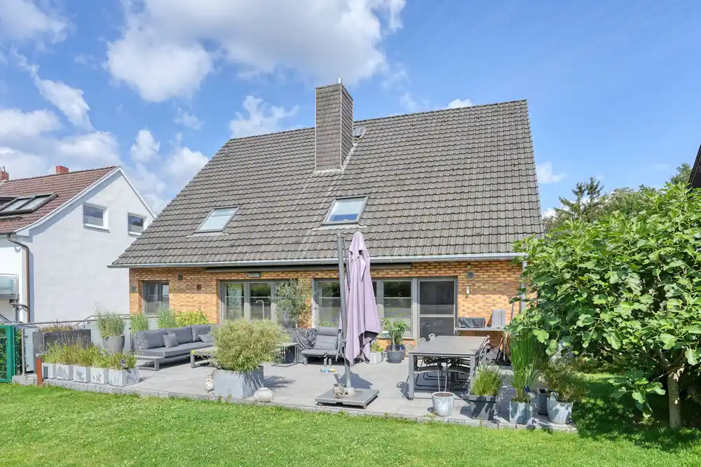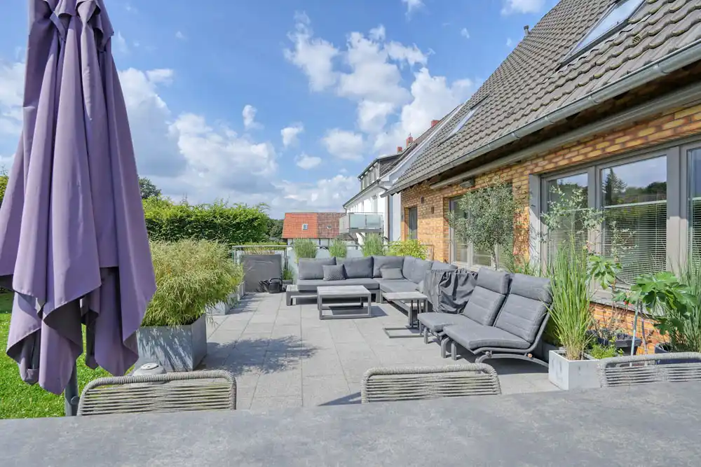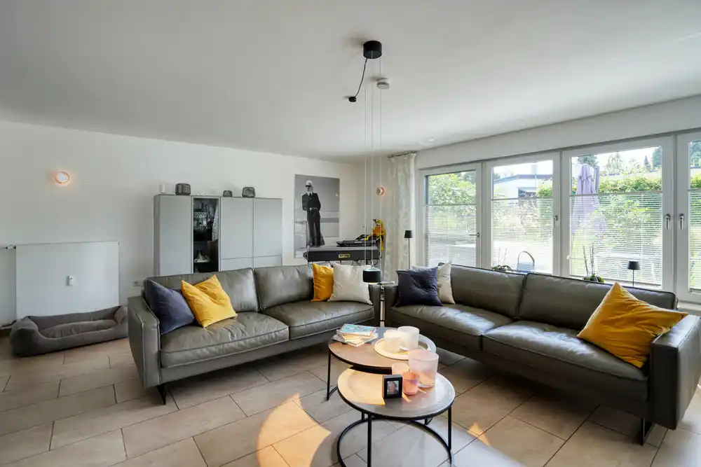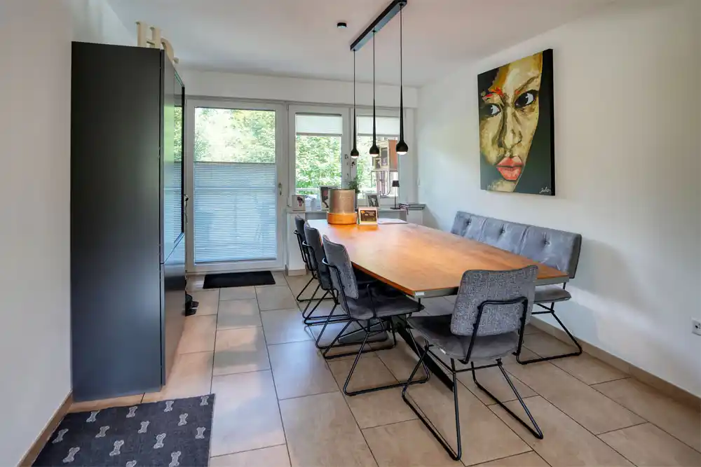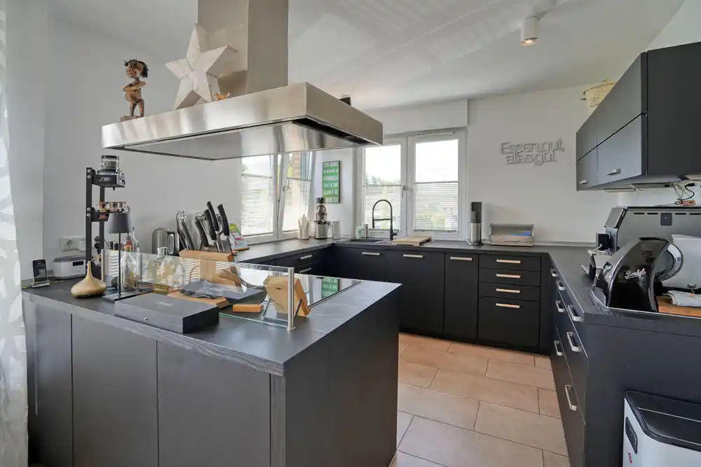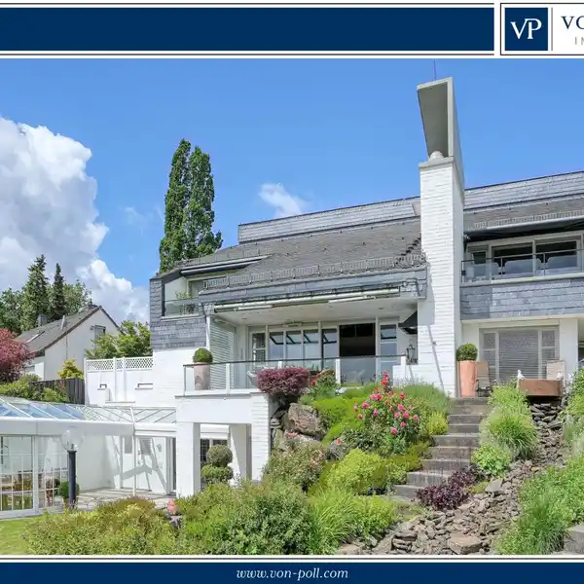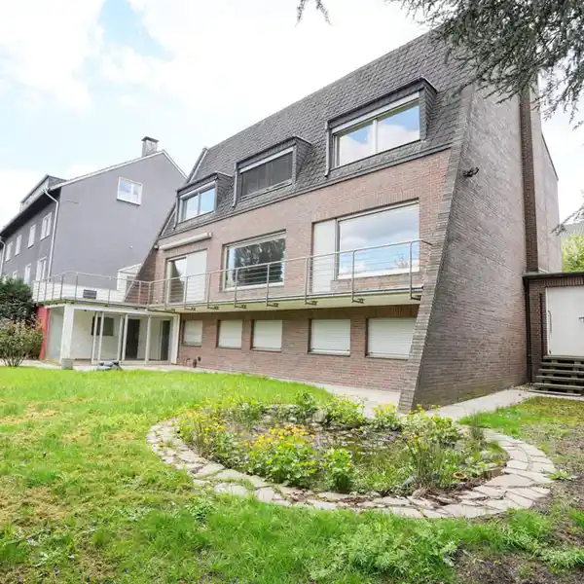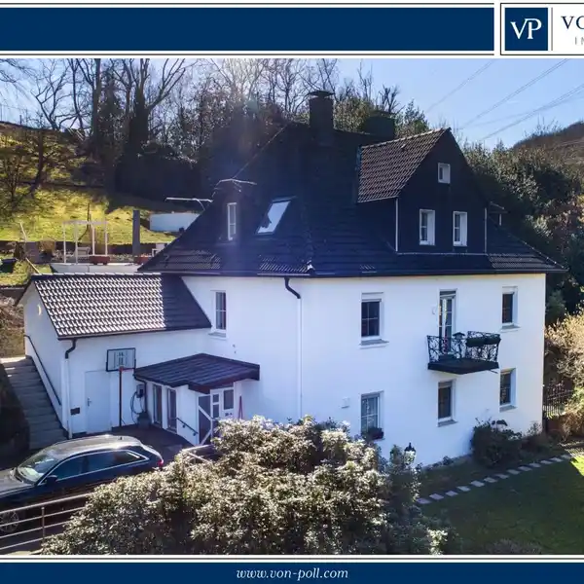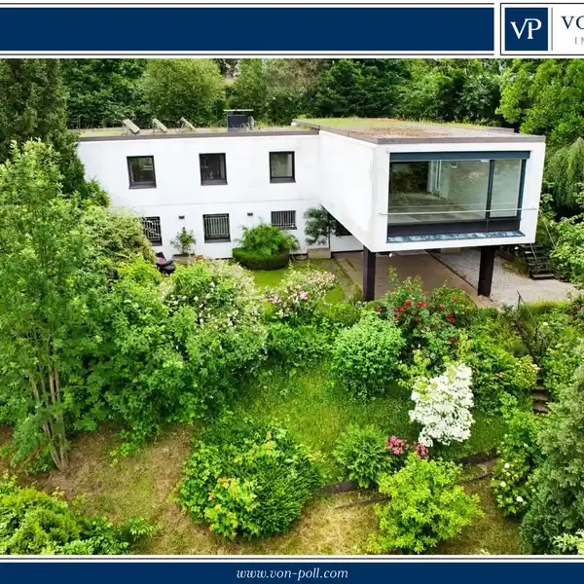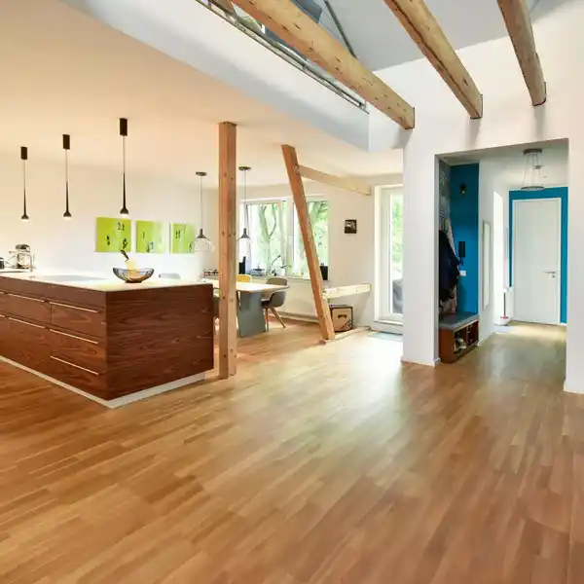Spacious Home in a Quiet Lush Setting
On the first floor, you first enter the vestibule with the checkroom and the guest WC and from there you enter the spacious living/dining area with the open kitchen. The living area is equipped with a fireplace and has access to the terrace and garden. In front of the dining area is a breakfast balcony with morning sun. The vestibule also leads to a slightly separate bedroom, guest room or study with an adjoining shower room. The top floor accommodates three large bedrooms and children's rooms, a further room suitable as a study or utility room and a bright, spacious bathroom with shower and bathtub. From the hallway there is access to a balcony facing the evening sun. The attic offers a very large storage area, which could potentially be converted into almost 50 m² of living space if required. In the basement, there is a rented granny apartment with a separate entrance, two rooms and a shower room, as well as the cellar rooms of the main apartment. The garden consists of two areas. The area to the south-west of the house comprises the large terrace in front of the living room, which can be shaded with an electrically operated awning, and an adjoining lawn area bordered by a hedge. The other part comprises the carport, the terrace of the granny apartment and an area with trees that merges into a narrow strip of woodland at a lower level. A double carport and several parking spaces complete the offer.
Highlights:
- Fireplace
- Open kitchen
- Breakfast balcony
Highlights:
- Fireplace
- Open kitchen
- Breakfast balcony
- Study or guest room
- Balcony with evening sun
- Large attic storage
- Rented granny apartment
- Two outdoor terraces
- Carport
- Adjacent woodland area
