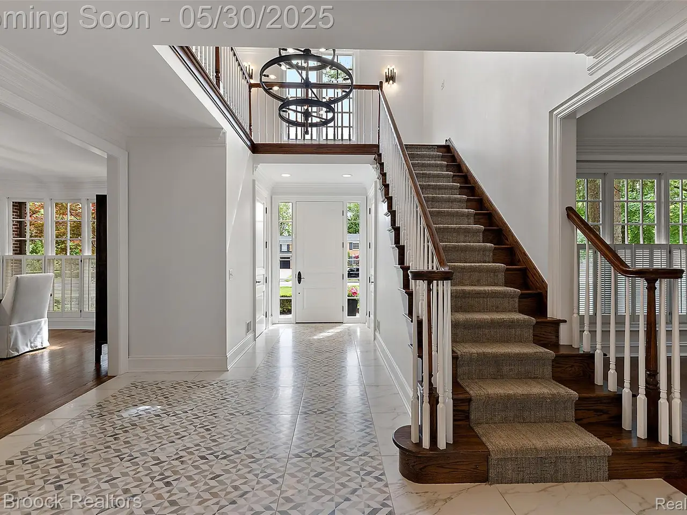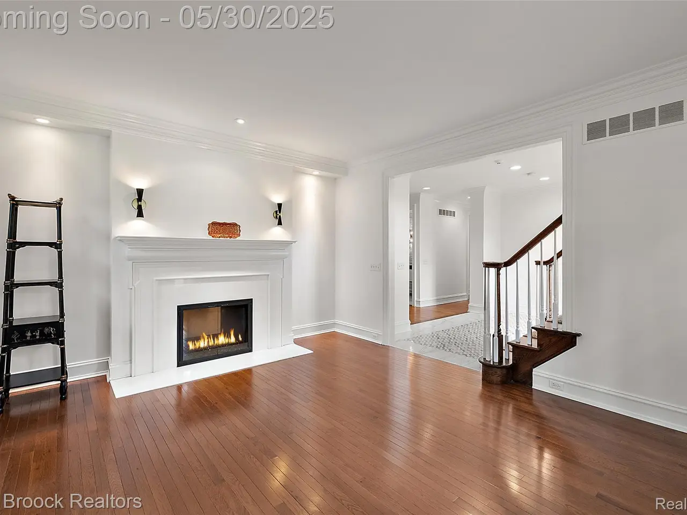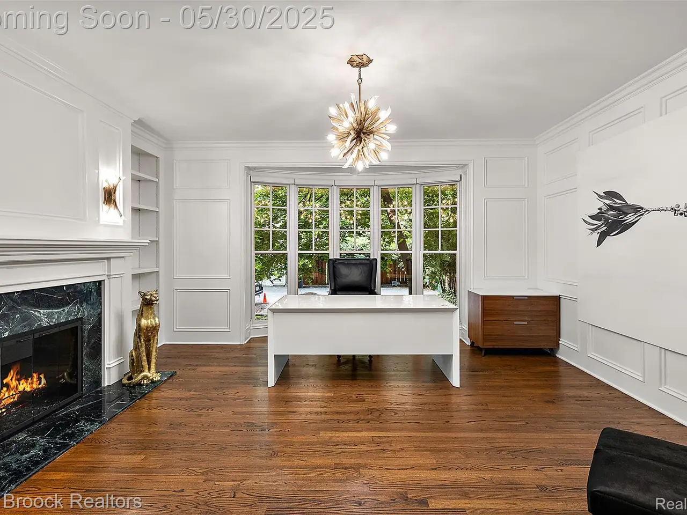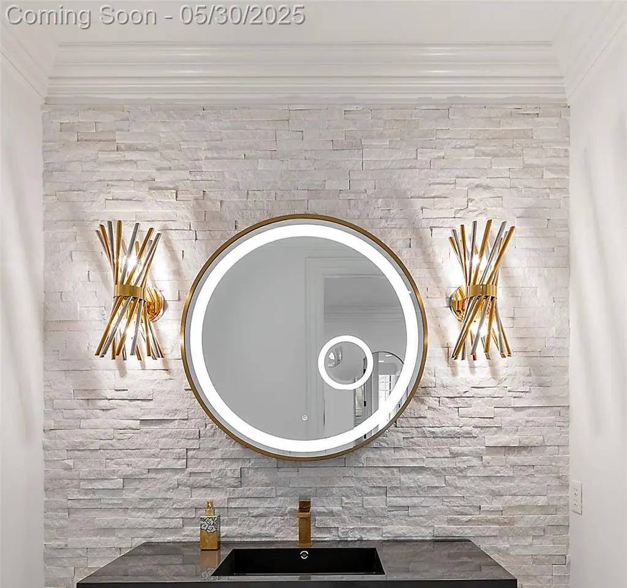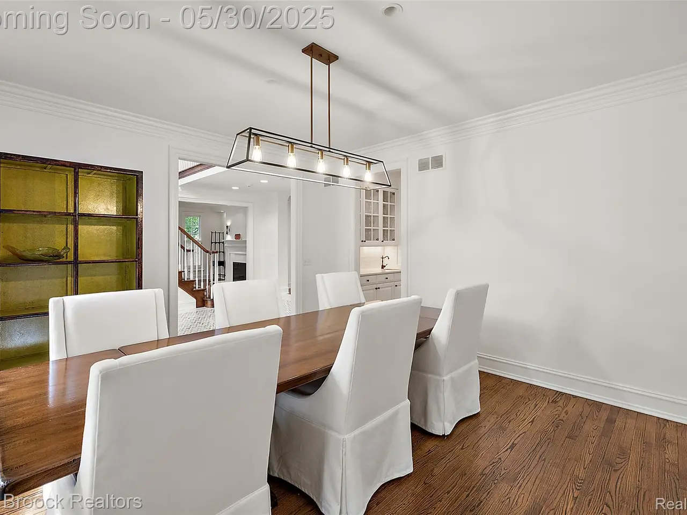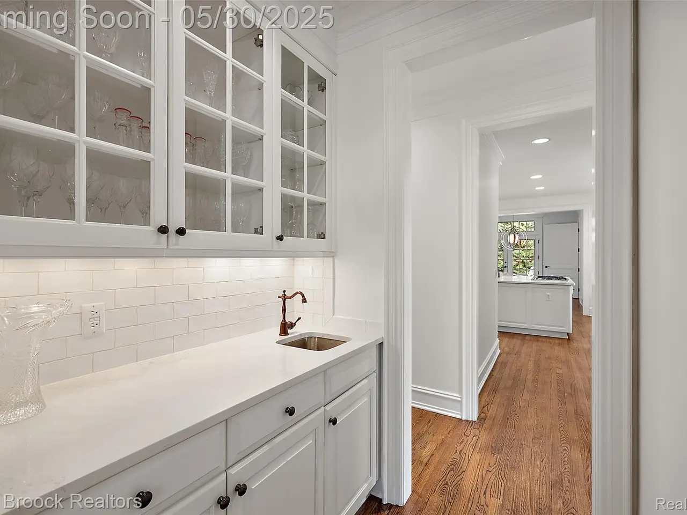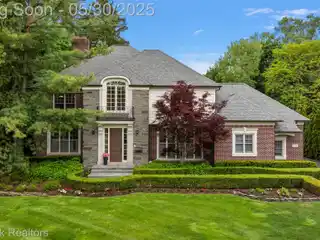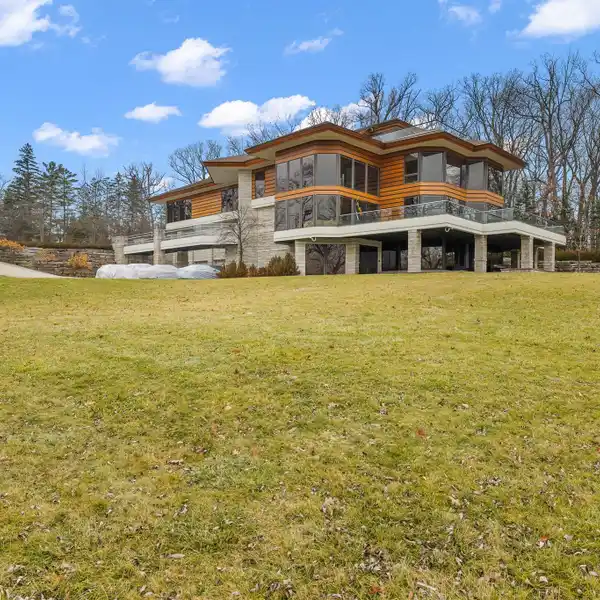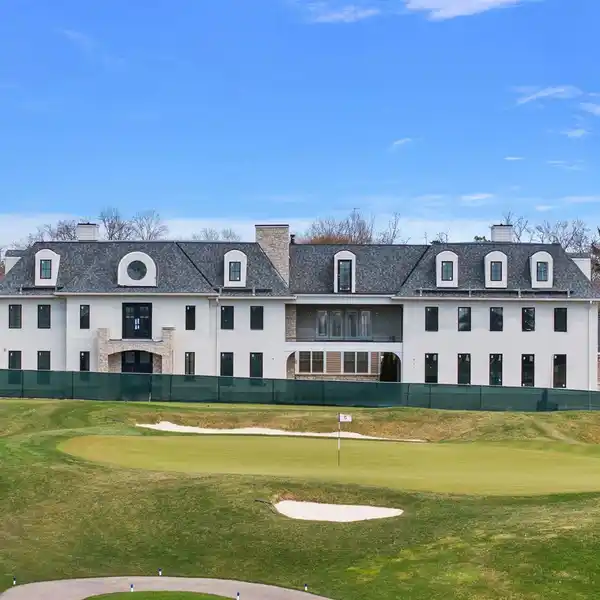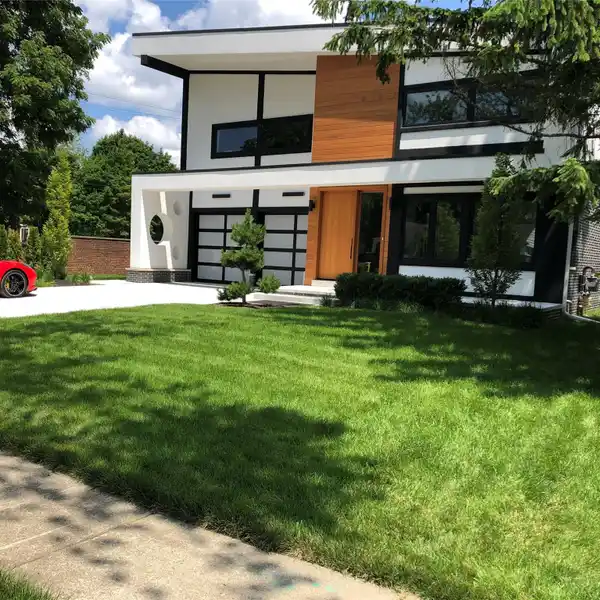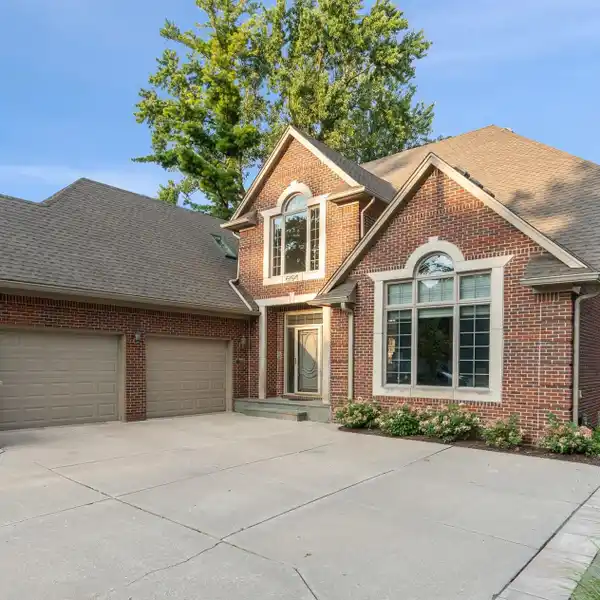Spacious Estate with Flexible Floor Plan
222 Arlington Street, Birmingham, Michigan, 48009, USA
Listed by: Kathy Broock | Max Broock Realtors
Have you been looking for an opportunity to have a multi-functional home? This is it! This estate-sized property in Birmingham has a versatile floor plan, featuring separate living quarters integrated within the main residence. Ideal for a first- floor primary suite or multigenerational living, the additional space can be fully closed off for added privacy. The main residence offers a formal living and dining room with a butler’s pantry, a stunning kitchen with custom cabinetry and a large island, and an elegant home office with fireplace. The cozy breakfast area and family room, centered around another fireplace, offer breathtaking views of the lush backyard and pool. Take one of two staircases to find a luxurious primary suite and two additional bedrooms, each with its own en-suite bathroom. The separate living quarters include a spacious living and dining area, a fully equipped kitchen with built-ins, a separate laundry room, and a primary bedroom with an en-suite bathroom. The second bedroom could easily be converted into a large walk-in closet for the primary suite. Outside, the meticulously maintained grounds boast a gorgeous in-ground pool and a private backyard with a spacious patio for entertaining. This is truly an exceptional home on one of Birmingham's prettiest streets and must be seen to be fully appreciated. ***A SPECIAL ASSESSMENT RELATED TO ROAD IMPROVEMENT HAS AN OUTSTANDING BALANCE OF $15,276.82.***
Highlights:
Custom cabinetry
Fireplaces
Pool with lush views
Listed by Kathy Broock | Max Broock Realtors
Highlights:
Custom cabinetry
Fireplaces
Pool with lush views
Primary suite with en-suite
Separate living quarters with gourmet kitchen
Butler’s pantry
Home office with fireplace
In-ground pool
Spacious patio for entertaining


